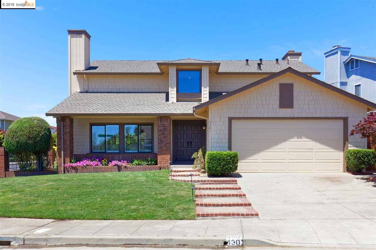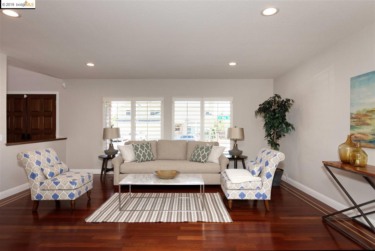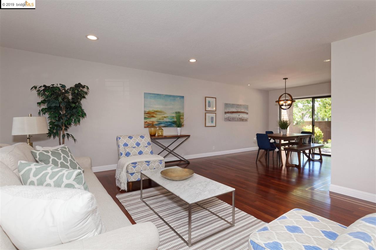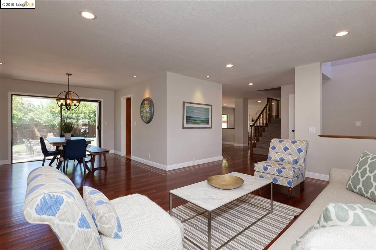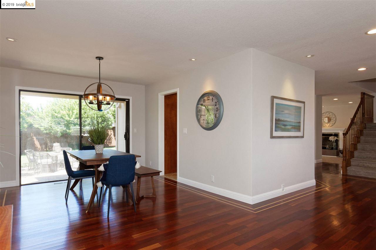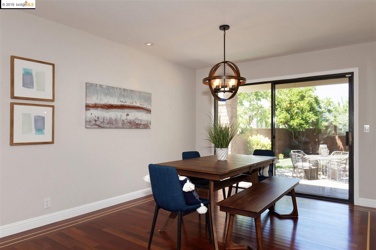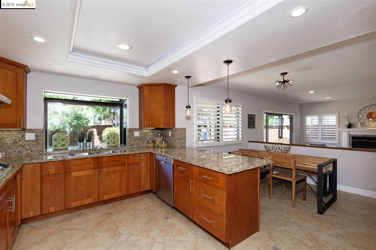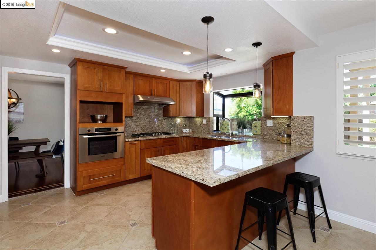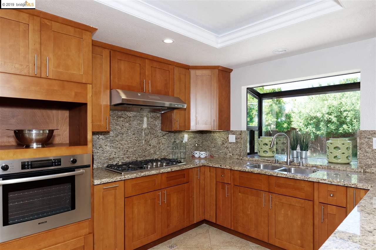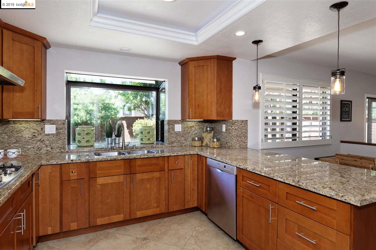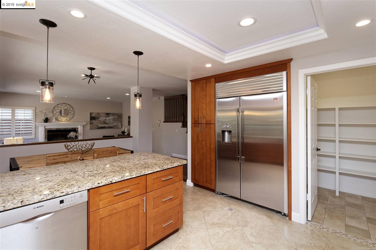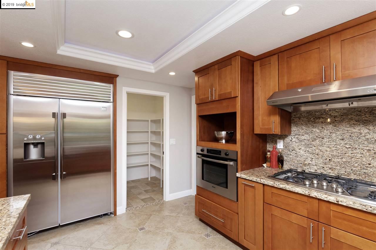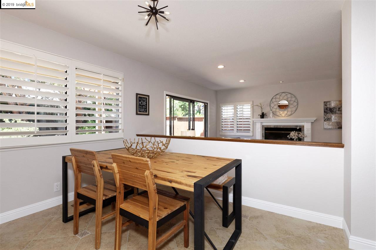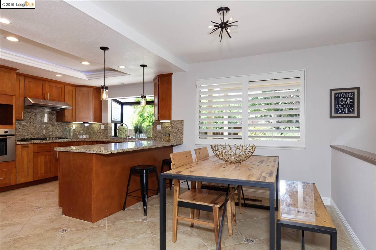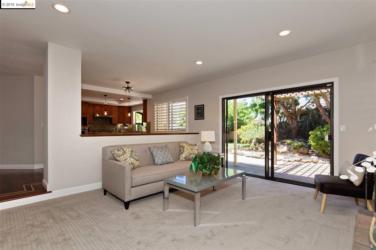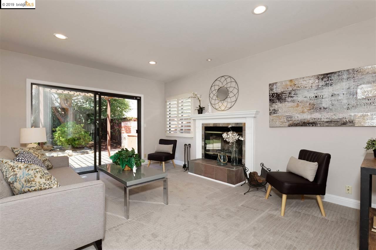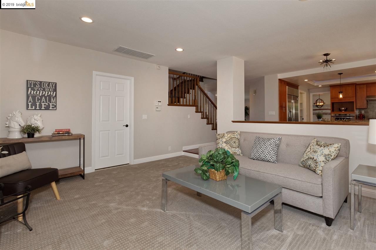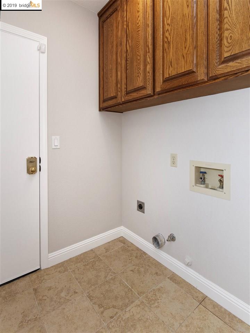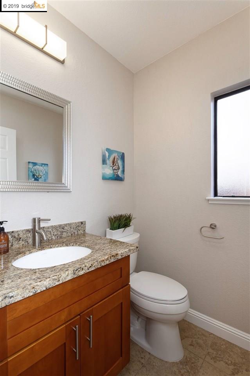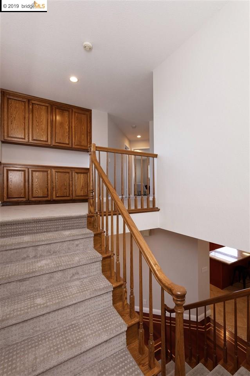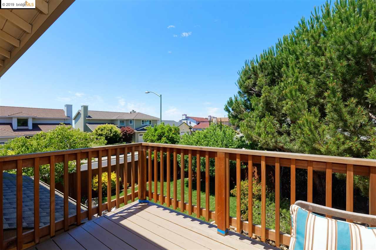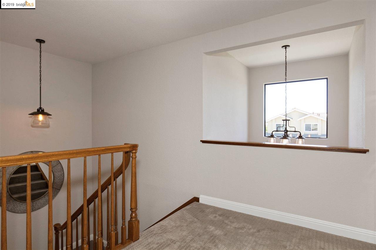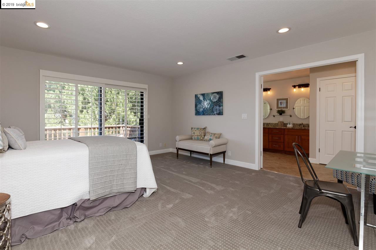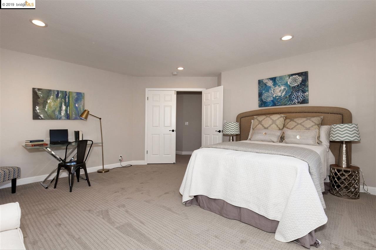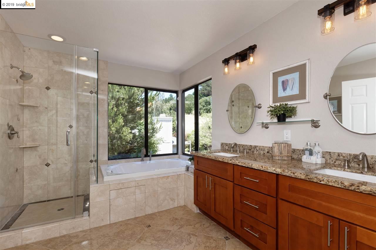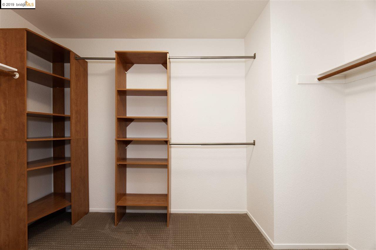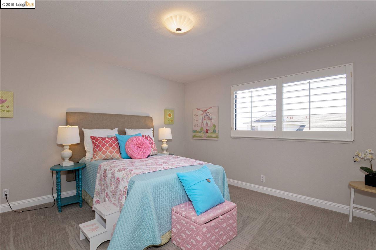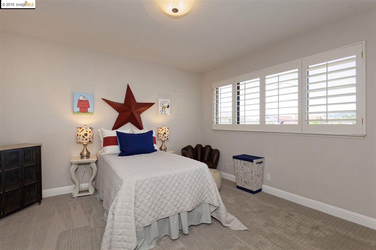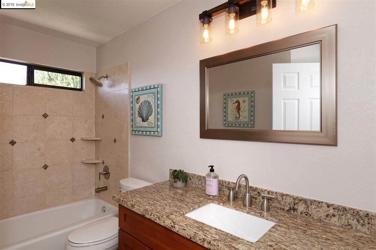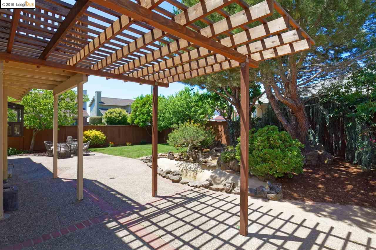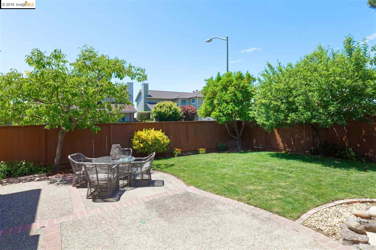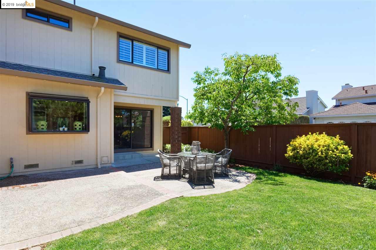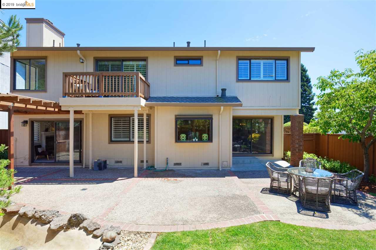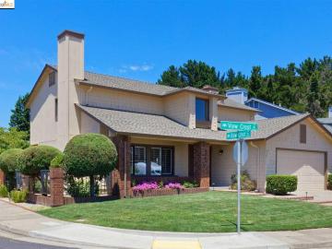
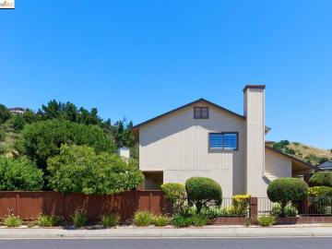
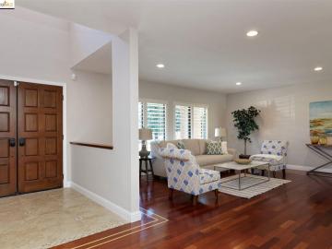
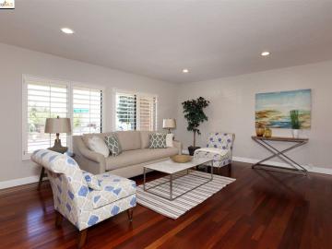
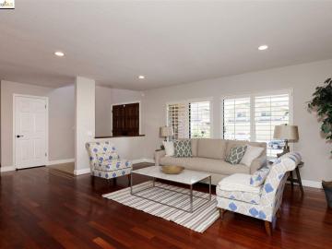
Off the market 3 beds 2 full + 1 half baths 2,524 sqft
Property details
Open Houses
Interior Features
Listed by
Buyer agent
Payment calculator
Exterior Features
Lot details
Ridgemont neighborhood info
People living in Ridgemont
Age & gender
Median age 37 yearsCommute types
74% commute by carEducation level
21% have not graduated educationNumber of employees
3% work in managementVehicles available
36% have 1 vehicleVehicles by gender
36% have 1 vehicleHousing market insights for
sales price*
sales price*
of sales*
Housing type
61% are single detachedsRooms
46% of the houses have 4 or 5 roomsBedrooms
69% have 2 or 3 bedroomsOwners vs Renters
51% are ownersGreen energy efficient
Schools
| School rating | Distance | |
|---|---|---|
|
Baywood Learning Center
12500 Campus Drive,
Oakland, CA 94619
Elementary School |
0.456mi | |
|
Baywood Learning Center
12500 Campus Drive,
Oakland, CA 94619
Middle School |
0.456mi | |
|
Baywood Learning Center
12500 Campus Drive,
Oakland, CA 94619
High School |
0.456mi | |
| School rating | Distance | |
|---|---|---|
|
Baywood Learning Center
12500 Campus Drive,
Oakland, CA 94619
|
0.456mi | |
| out of 10 |
Burckhalter Elementary School
3994 Burckhalter Avenue,
Oakland, CA 94605
|
0.55mi |
| out of 10 |
Carl B. Munck Elementary School
11900 Campus Drive,
Oakland, CA 94619
|
0.916mi |
|
I.Q.R.A.A.Educational Academy& Services
3330 65th Avenue,
Oakland, CA 94605
|
0.979mi | |
|
Oakland Hebrew Day School
5500 Redwood Road,
Oakland, CA 94619
|
1.008mi | |
| School rating | Distance | |
|---|---|---|
|
Baywood Learning Center
12500 Campus Drive,
Oakland, CA 94619
|
0.456mi | |
|
Oakland Community Day Middle School
4917 Mountain Boulevard,
Oakland, CA 94619
|
0.774mi | |
|
I.Q.R.A.A.Educational Academy& Services
3330 65th Avenue,
Oakland, CA 94605
|
0.979mi | |
|
Oakland Hebrew Day School
5500 Redwood Road,
Oakland, CA 94619
|
1.008mi | |
|
Julia Morgan School For Girls
5000 MacArthur Boulevard,
Oakland, CA 94613
|
1.112mi | |
| School rating | Distance | |
|---|---|---|
|
Baywood Learning Center
12500 Campus Drive,
Oakland, CA 94619
|
0.456mi | |
|
Community Day School
4917 Mountain Boulevard,
Oakland, CA 94619
|
0.774mi | |
|
I.Q.R.A.A.Educational Academy& Services
3330 65th Avenue,
Oakland, CA 94605
|
0.979mi | |
| out of 10 |
Skyline High School
12250 Skyline Boulevard,
Oakland, CA 94619
|
1.052mi |
|
Spectrum Center-Camden
6325 Camden Street,
Oakland, CA 94605
|
1.194mi | |

Price history
Ridgemont Median sales price 2024
| Bedrooms | Med. price | % of listings |
|---|---|---|
| 3 beds | $1.81m | 100% |
| Date | Event | Price | $/sqft | Source |
|---|---|---|---|---|
| Jul 30, 2019 | Sold | $1,180,000 | 467.51 | Public Record |
| Jul 30, 2019 | Price Increase | $1,180,000 +7.27% | 467.51 | MLS #40869978 |
| Jun 26, 2019 | Pending | $1,100,000 | 435.82 | MLS #40869978 |
| Jun 13, 2019 | New Listing | $1,100,000 +57.14% | 435.82 | MLS #40869978 |
| Aug 4, 2009 | Sold | $700,000 | 277.34 | Public Record |
| Aug 4, 2009 | Price Decrease | $700,000 -1.53% | 277.34 | MLS #40412002 |
| Jun 20, 2009 | Under contract | $710,900 | 281.66 | MLS #40412002 |
| May 28, 2009 | New Listing | $710,900 +4.7% | 281.66 | MLS #40412002 |
| Sep 26, 2003 | Sold | $679,000 | 269.02 | Public Record |
| Aug 1, 2003 | Under contract | $679,000 | 269.02 | MLS #23023033 |
| Jul 7, 2003 | New Listing | $679,000 +55.38% | 269.02 | MLS #23023033 |
| Dec 29, 1998 | Sold | $437,000 | 173.14 | Public Record |
| Dec 29, 1998 | Price Decrease | $437,000 -0.46% | 173.14 | MLS #28462189 |
| Nov 11, 1998 | Under contract | $439,000 | 173.93 | MLS #28462189 |
| Oct 10, 1998 | New Listing | $439,000 | 173.93 | MLS #28462189 |
Agent viewpoints of 4301 Viewcrest Ct, Oakland, CA, 94619
As soon as we do, we post it here.
Similar homes for sale
Similar homes nearby 4301 Viewcrest Ct for sale
Recently sold homes
Request more info
Frequently Asked Questions about 4301 Viewcrest Ct
What is 4301 Viewcrest Ct?
4301 Viewcrest Ct, Oakland, CA, 94619 is a single family home located in the Ridgemont neighborhood in the city of Oakland, California with zipcode 94619. This single family home has 3 bedrooms & 2 full bathrooms + & 1 half bathroom with an interior area of 2,524 sqft.
Which year was this home built?
This home was build in 1988.
Which year was this property last sold?
This property was sold in 2019.
What is the full address of this Home?
4301 Viewcrest Ct, Oakland, CA, 94619.
Are grocery stores nearby?
The closest grocery stores are Gazzail's Supermarket, 1.27 miles away and Safeway 0638, 1.39 miles away.
What is the neighborhood like?
The Ridgemont neighborhood has a population of 255,850, and 47% of the families have children. The median age is 37.34 years and 74% commute by car. The most popular housing type is "single detached" and 51% is owner.
Based on information from the bridgeMLS as of 04-19-2024. All data, including all measurements and calculations of area, is obtained from various sources and has not been, and will not be, verified by broker or MLS. All information should be independently reviewed and verified for accuracy. Properties may or may not be listed by the office/agent presenting the information.
Listing last updated on: Jul 30, 2019
Verhouse Last checked 1 year ago
Nearby schools include Baywood Learning Center, Baywood Learning Center and Baywood Learning Center.
The closest grocery stores are Gazzail's Supermarket, 1.27 miles away and Safeway 0638, 1.39 miles away.
The Ridgemont neighborhood has a population of 255,850, and 47% of the families have children. The median age is 37.34 years and 74% commute by car. The most popular housing type is "single detached" and 51% is owner.
*Neighborhood & street median sales price are calculated over sold properties over the last 6 months.
