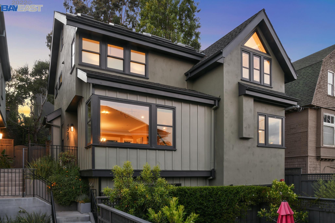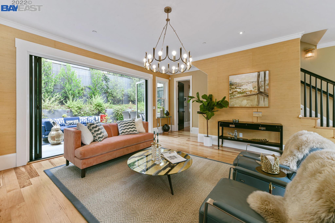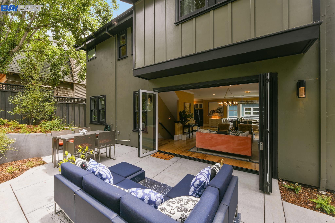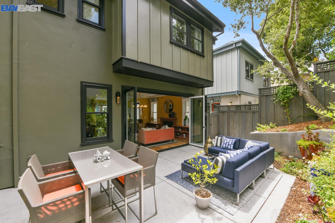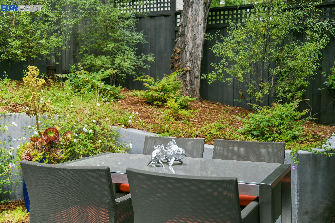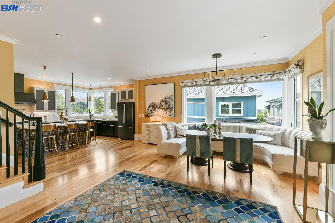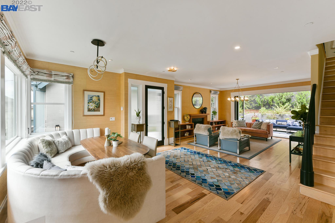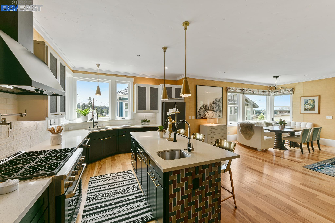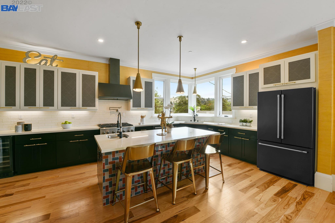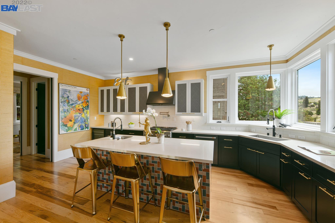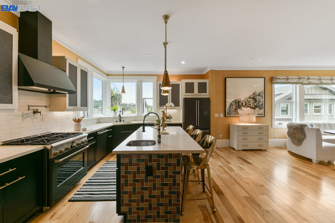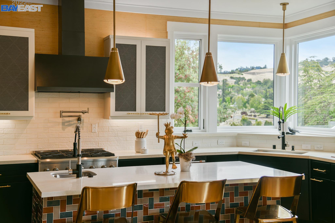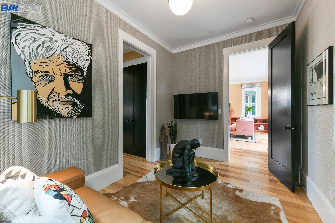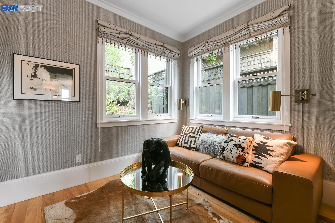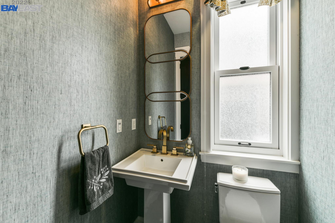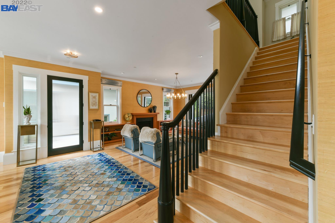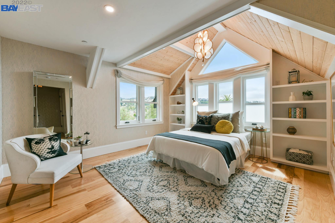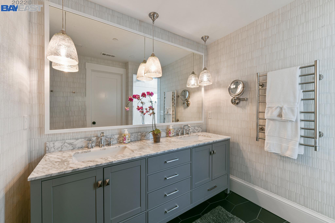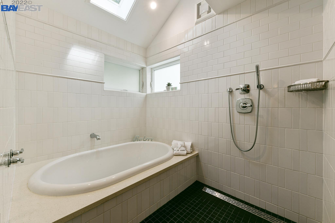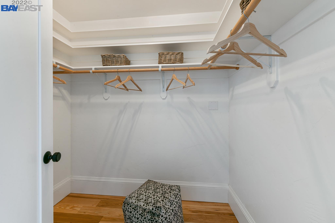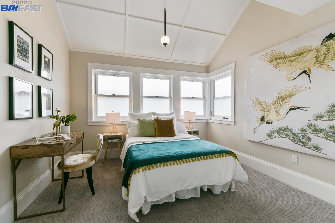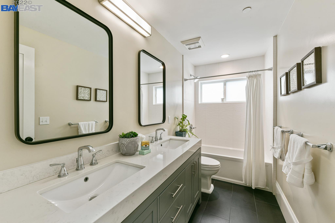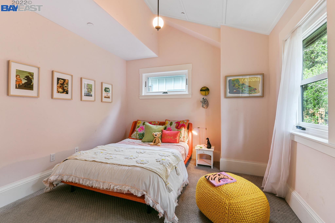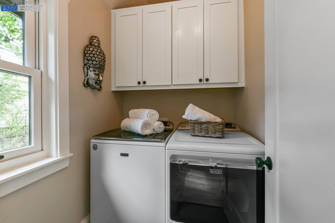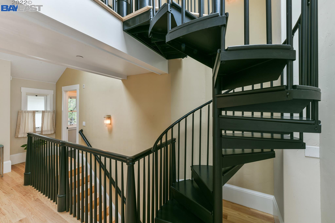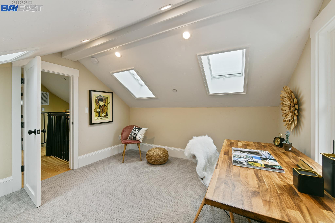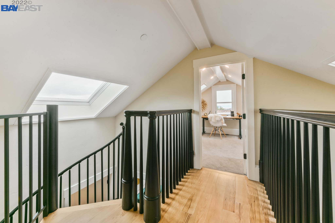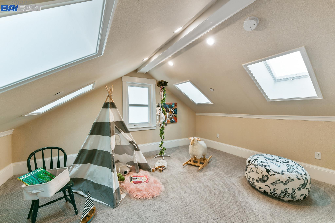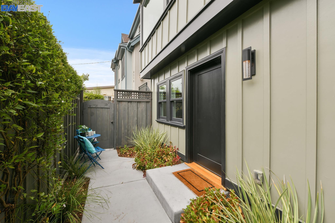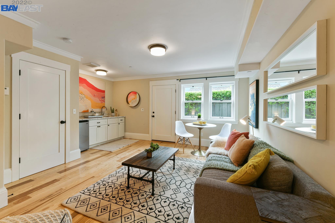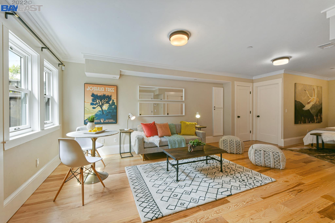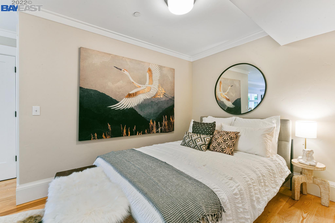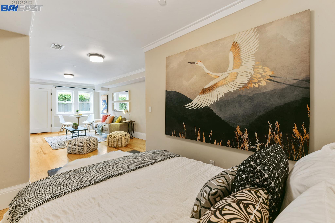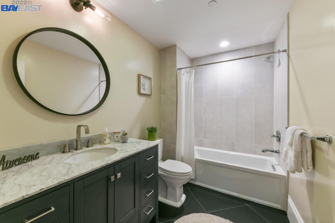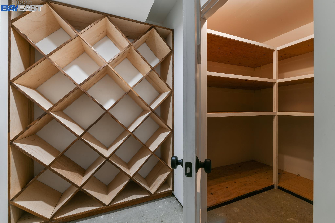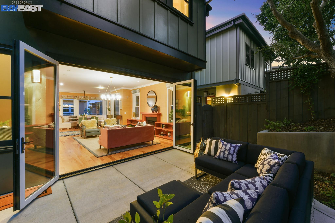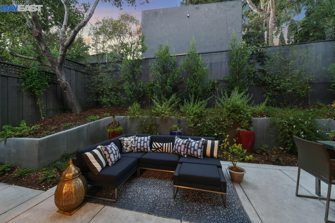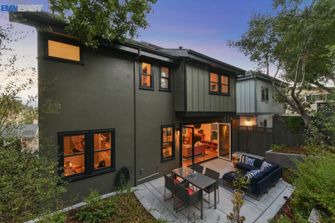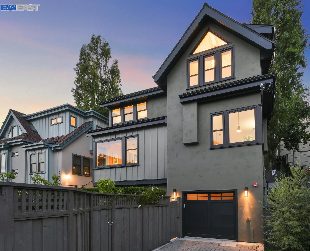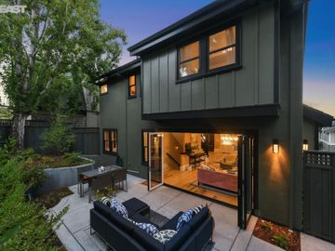
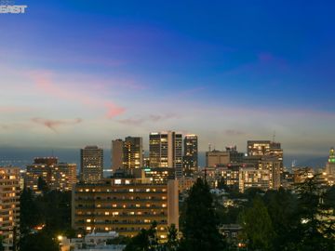
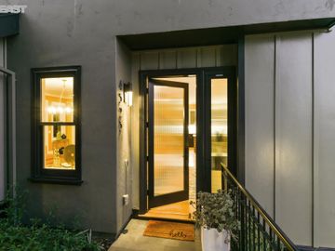
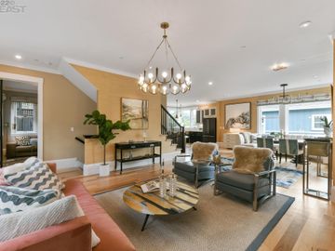
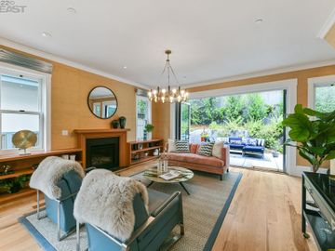
Off the market 4 beds 3 full + 1 half baths 3,226 sqft
Property details
Open Houses
Interior Features
Listed by
Buyer agent
Payment calculator
Exterior Features
Lot details
Piedmont Avenue neighborhood info
People living in Piedmont Avenue
Age & gender
Median age 38 yearsCommute types
51% commute by carEducation level
33% have bachelor educationNumber of employees
2% work in managementVehicles available
47% have 1 vehicleVehicles by gender
47% have 1 vehicleHousing market insights for
sales price*
sales price*
of sales*
Housing type
34% are single detachedsRooms
32% of the houses have 2 or 3 roomsBedrooms
47% have 2 or 3 bedroomsOwners vs Renters
60% are rentersSchools
| School rating | Distance | |
|---|---|---|
| out of 10 |
Piedmont Avenue Elementary School
4314 Piedmont Avenue,
Oakland, CA 94611
Elementary School |
0.292mi |
|
St. Leo the Great School
4238 Howe Street,
Oakland, CA 94611
Middle School |
0.355mi | |
|
Far West
5263 Broadway Terr.,
Oakland, CA 94618
High School |
0.373mi | |
| School rating | Distance | |
|---|---|---|
| out of 10 |
Piedmont Avenue Elementary School
4314 Piedmont Avenue,
Oakland, CA 94611
|
0.292mi |
|
St. Leo the Great School
4238 Howe Street,
Oakland, CA 94611
|
0.355mi | |
|
Pacific Boychoir Academy
215 Ridgeway Avenue,
Oakland, CA 94611
|
0.439mi | |
|
West Wind Academy
4131 Piedmont Avenue,
Oakland, CA 94611
|
0.499mi | |
| out of 10 |
Emerson Elementary School
4803 Lawton Avenue,
Oakland, CA 94609
|
0.617mi |
| School rating | Distance | |
|---|---|---|
|
St. Leo the Great School
4238 Howe Street,
Oakland, CA 94611
|
0.355mi | |
|
Far West
5263 Broadway Terr.,
Oakland, CA 94618
|
0.373mi | |
|
Pacific Boychoir Academy
215 Ridgeway Avenue,
Oakland, CA 94611
|
0.439mi | |
|
West Wind Academy
4131 Piedmont Avenue,
Oakland, CA 94611
|
0.499mi | |
|
Park Day School
360 42nd Street,
Oakland, CA 94609
|
0.626mi | |
| School rating | Distance | |
|---|---|---|
|
Far West
5263 Broadway Terr.,
Oakland, CA 94618
|
0.373mi | |
| out of 10 |
Oakland Technical High School
4351 Broadway,
Oakland, CA 94611
|
0.495mi |
|
West Wind Academy
4131 Piedmont Avenue,
Oakland, CA 94611
|
0.499mi | |
| out of 10 |
Oakland International High School
4521 Webster Street,
Oakland, CA 94609
|
0.76mi |
|
Hillview Christian Academy
4844 Telegraph Avenue,
Oakland, CA 94609
|
0.91mi | |

Price history
Piedmont Avenue Median sales price 2024
| Bedrooms | Med. price | % of listings |
|---|---|---|
| 1 bed | $403k | 7.69% |
| 2 beds | $675k | 30.77% |
| 3 beds | $962.5k | 46.15% |
| 4 beds | $1.1m | 7.69% |
| 11 beds | $1.04m | 7.69% |
| Date | Event | Price | $/sqft | Source |
|---|---|---|---|---|
| Aug 16, 2022 | Sold | $2,500,000 | 774.95 | Public Record |
| Aug 16, 2022 | Price Increase | $2,500,000 +25.31% | 774.95 | MLS #41000592 |
| Jul 18, 2022 | Pending | $1,995,000 | 618.41 | MLS #41000592 |
| Jul 7, 2022 | New Listing | $1,995,000 -25.42% | 618.41 | MLS #41000592 |
| May 28, 2022 | Unavailable | $2,675,000 | 0 | MLS #40981906 |
| Apr 2, 2022 | Price Increase | $2,675,000 +21.87% | 829.2 | MLS #40981906 |
| Mar 16, 2022 | For sale | $2,195,000 | 680.41 | MLS #40981906 |
| Mar 16, 2022 | Price Decrease | $2,195,000 -12.16% | 680.41 | MLS #40981906 |
| Mar 4, 2022 | Unavailable | $2,499,000 | 0 | MLS #40981906 |
| Feb 26, 2022 | Price Increase | $2,499,000 +0.16% | 774.64 | MLS #40981906 |
| Feb 23, 2022 | New Listing | $2,495,000 | 773.4 | MLS #40981906 |
Agent viewpoints of 4523 Howe St, Oakland, CA, 94611
As soon as we do, we post it here.
Similar homes for sale
Similar homes nearby 4523 Howe St for sale
Recently sold homes
Request more info
Frequently Asked Questions about 4523 Howe St
What is 4523 Howe St?
4523 Howe St, Oakland, CA, 94611 is a single family home located in the Piedmont Avenue neighborhood in the city of Oakland, California with zipcode 94611. This single family home has 4 bedrooms & 3 full bathrooms + & 1 half bathroom with an interior area of 3,226 sqft.
Which year was this home built?
This home was build in 2020.
Which year was this property last sold?
This property was sold in 2022.
What is the full address of this Home?
4523 Howe St, Oakland, CA, 94611.
Are grocery stores nearby?
The closest grocery stores are Safeway, 0.2 miles away and Piedmont Grocery, 0.6 miles away.
What is the neighborhood like?
The Piedmont Avenue neighborhood has a population of 331,070, and 39% of the families have children. The median age is 38.87 years and 51% commute by car. The most popular housing type is "single detached" and 60% is renter.
Based on information from the bridgeMLS as of 04-24-2024. All data, including all measurements and calculations of area, is obtained from various sources and has not been, and will not be, verified by broker or MLS. All information should be independently reviewed and verified for accuracy. Properties may or may not be listed by the office/agent presenting the information.
Listing last updated on: Aug 17, 2022
Verhouse Last checked 3 minutes ago
The closest grocery stores are Safeway, 0.2 miles away and Piedmont Grocery, 0.6 miles away.
The Piedmont Avenue neighborhood has a population of 331,070, and 39% of the families have children. The median age is 38.87 years and 51% commute by car. The most popular housing type is "single detached" and 60% is renter.
*Neighborhood & street median sales price are calculated over sold properties over the last 6 months.
