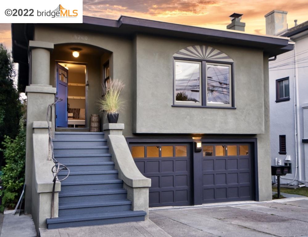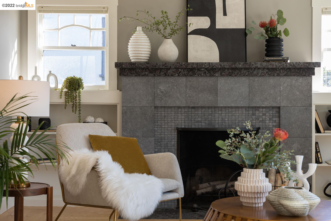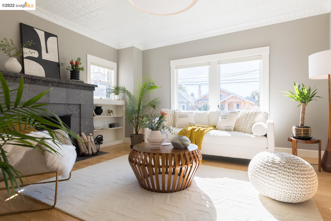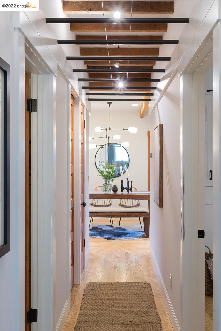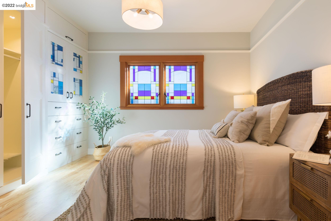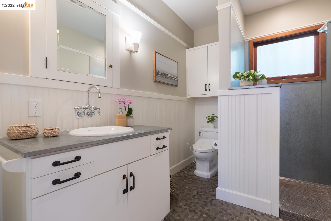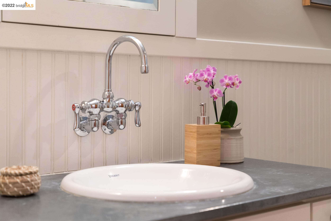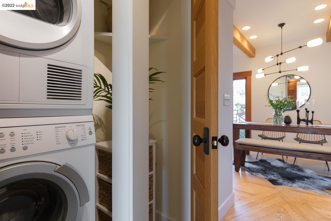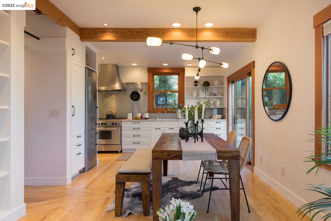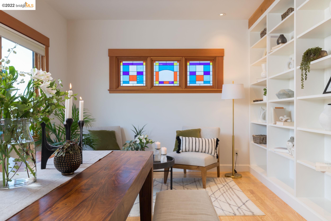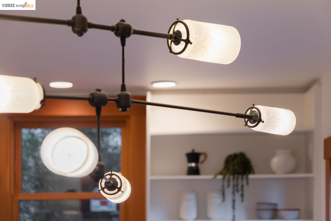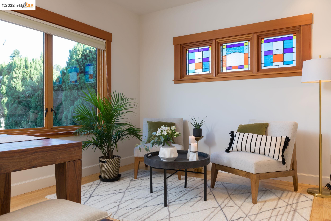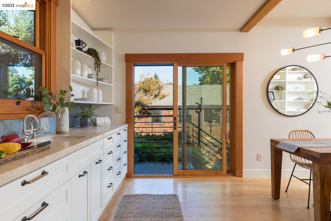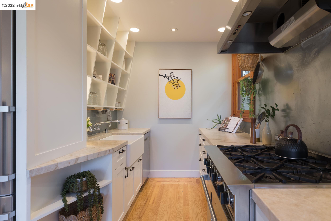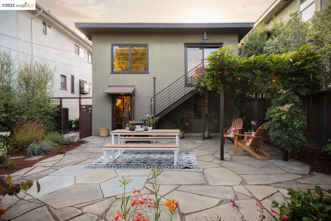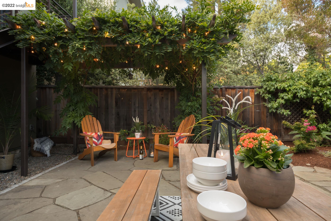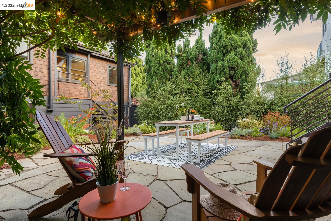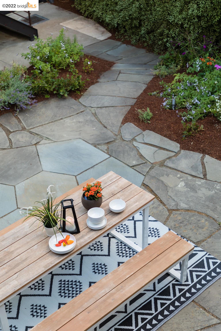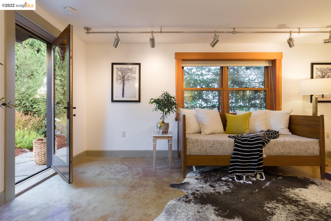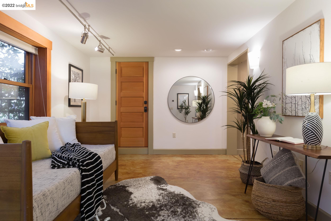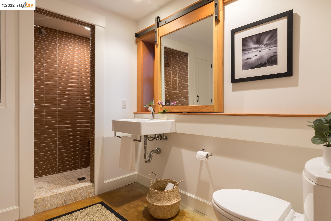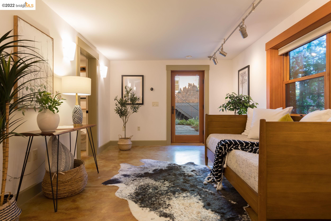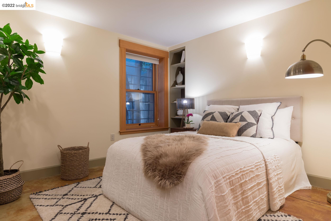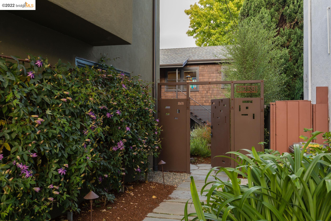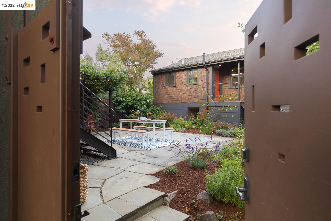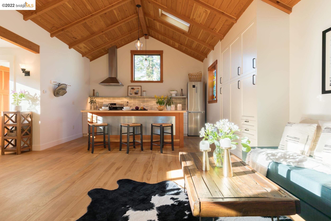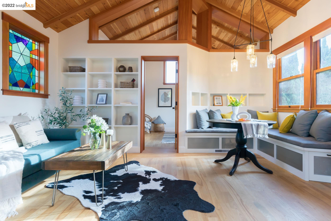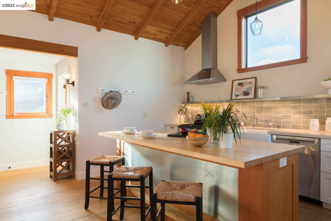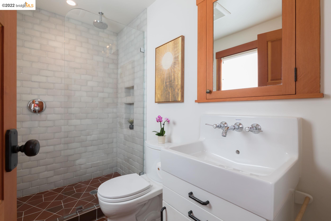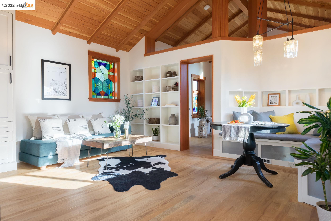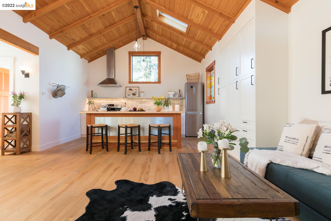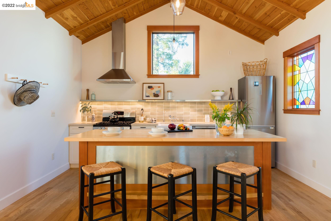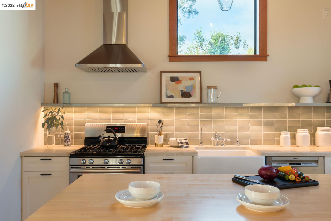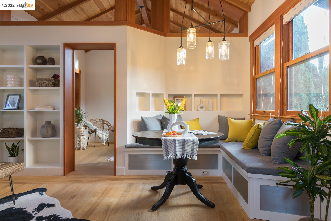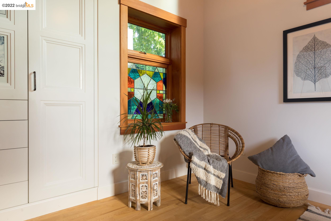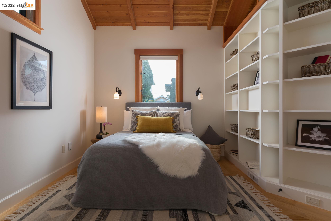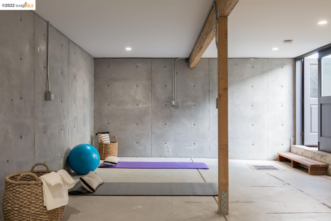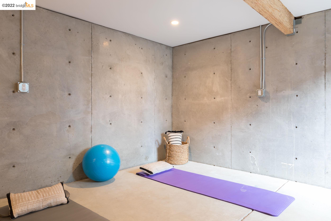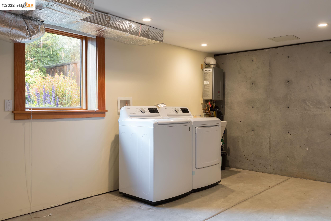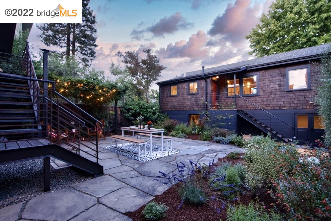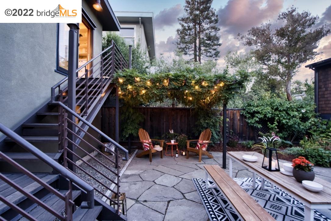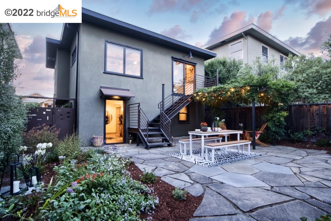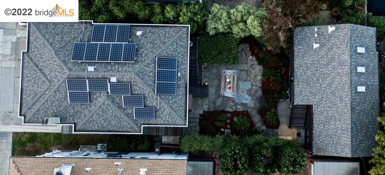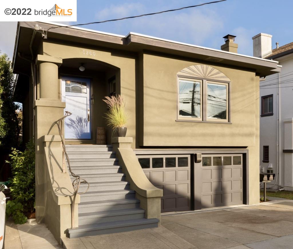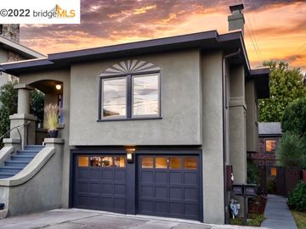
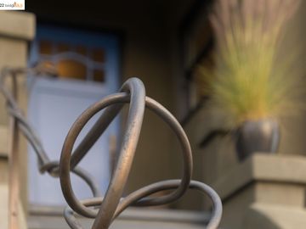
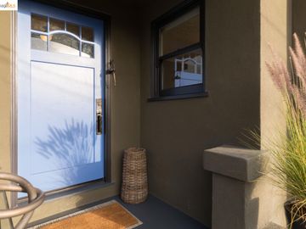
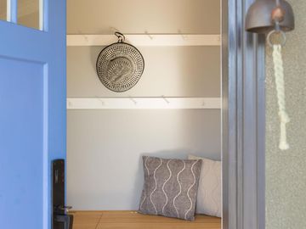
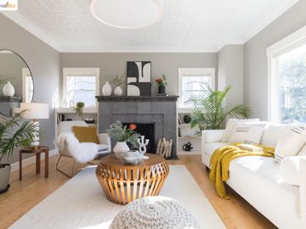
Off the market 3 beds 3 baths 2,111 sqft
Property details
Open Houses
Interior Features
Listed by
Buyer agent
Payment calculator
Exterior Features
Model: Bungalow
Lot details
Rockridge neighborhood info
People living in Rockridge
Age & gender
Median age 38 yearsCommute types
51% commute by carEducation level
34% have bachelor educationNumber of employees
2% work in managementVehicles available
47% have 1 vehicleVehicles by gender
47% have 1 vehicleHousing market insights for
sales price*
sales price*
of sales*
Housing type
33% are single detachedsRooms
32% of the houses have 2 or 3 roomsBedrooms
47% have 2 or 3 bedroomsOwners vs Renters
60% are rentersGreen energy efficient
ADU Accessory Dwelling Unit
Schools
| School rating | Distance | |
|---|---|---|
| out of 10 |
Emerson Elementary School
4803 Lawton Avenue,
Oakland, CA 94609
Elementary School |
0.286mi |
|
Far West
5263 Broadway Terr.,
Oakland, CA 94618
Middle School |
0.311mi | |
|
Far West
5263 Broadway Terr.,
Oakland, CA 94618
High School |
0.311mi | |
| School rating | Distance | |
|---|---|---|
| out of 10 |
Emerson Elementary School
4803 Lawton Avenue,
Oakland, CA 94609
|
0.286mi |
|
Hillview Christian Academy
4844 Telegraph Avenue,
Oakland, CA 94609
|
0.477mi | |
|
Park Day School
360 42nd Street,
Oakland, CA 94609
|
0.486mi | |
|
Pacific Boychoir Academy
215 Ridgeway Avenue,
Oakland, CA 94611
|
0.647mi | |
|
St. Leo the Great School
4238 Howe Street,
Oakland, CA 94611
|
0.697mi | |
| School rating | Distance | |
|---|---|---|
|
Far West
5263 Broadway Terr.,
Oakland, CA 94618
|
0.311mi | |
|
Hillview Christian Academy
4844 Telegraph Avenue,
Oakland, CA 94609
|
0.477mi | |
|
Park Day School
360 42nd Street,
Oakland, CA 94609
|
0.486mi | |
| out of 10 |
Claremont Middle School
5750 College Avenue,
Oakland, CA 94618
|
0.529mi |
|
Pacific Boychoir Academy
215 Ridgeway Avenue,
Oakland, CA 94611
|
0.647mi | |
| School rating | Distance | |
|---|---|---|
|
Far West
5263 Broadway Terr.,
Oakland, CA 94618
|
0.311mi | |
| out of 10 |
Oakland Technical High School
4351 Broadway,
Oakland, CA 94611
|
0.418mi |
| out of 10 |
Oakland International High School
4521 Webster Street,
Oakland, CA 94609
|
0.439mi |
|
Hillview Christian Academy
4844 Telegraph Avenue,
Oakland, CA 94609
|
0.477mi | |
|
Mentoring Academy
5951 College Avenue,
Oakland, CA 94618
|
0.688mi | |

Price history
Rockridge Median sales price 2024
| Bedrooms | Med. price | % of listings |
|---|---|---|
| 1 bed | $407.5k | 7.14% |
| 2 beds | $1.1m | 21.43% |
| 3 beds | $2.14m | 42.86% |
| 4 beds | $1.91m | 14.29% |
| 5 beds | $2.64m | 14.29% |
| Date | Event | Price | $/sqft | Source |
|---|---|---|---|---|
| Oct 18, 2022 | Sold | $2,280,000 | 1080.06 | Public Record |
| Oct 18, 2022 | Price Increase | $2,280,000 +27.02% | 1080.06 | MLS #41003436 |
| Sep 20, 2022 | Pending | $1,795,000 | 850.31 | MLS #41003436 |
| Sep 10, 2022 | For sale | $1,795,000 | 850.31 | MLS #41003436 |
| Aug 22, 2022 | Pending | $1,795,000 | 850.31 | MLS #41003436 |
| Aug 3, 2022 | New Listing | $1,795,000 +55.41% | 850.31 | MLS #41003436 |
| Jun 28, 2013 | Sold | $1,155,000 | 0 | Public Record |
| Jun 28, 2013 | Price Increase | $1,155,000 +18.46% | 0 | MLS #40617558 |
| Jun 20, 2013 | Under contract | $975,000 | 0 | MLS #40617558 |
| Jun 5, 2013 | New Listing | $975,000 -7.67% | 0 | MLS #40617558 |
| Jul 20, 2005 | Sold | $1,056,000 | 105.61 | Public Record |
| Jul 20, 2005 | Price Increase | $1,056,000 +32.17% | 105.61 | MLS #40083824 |
| Jun 15, 2005 | Under contract | $799,000 | 79.91 | MLS #40083824 |
| Jun 1, 2005 | New Listing | $799,000 | 79.91 | MLS #40083824 |
Agent viewpoints of 5260 Lawton Ave, Oakland, CA, 94618
As soon as we do, we post it here.
Similar homes for sale
Similar homes nearby 5260 Lawton Ave for sale
Recently sold homes
Request more info
Frequently Asked Questions about 5260 Lawton Ave
What is 5260 Lawton Ave?
5260 Lawton Ave, Oakland, CA, 94618 is a single family home located in the Rockridge neighborhood in the city of Oakland, California with zipcode 94618. This single family home has 3 bedrooms & 3 bathrooms with an interior area of 2,111 sqft.
Which year was this home built?
This home was build in 1915.
Which year was this property last sold?
This property was sold in 2022.
What is the full address of this Home?
5260 Lawton Ave, Oakland, CA, 94618.
Are grocery stores nearby?
The closest grocery stores are Safeway, 0.41 miles away and Whole Foods Market, 0.43 miles away.
What is the neighborhood like?
The Rockridge neighborhood has a population of 342,806, and 38% of the families have children. The median age is 38.54 years and 51% commute by car. The most popular housing type is "single detached" and 60% is renter.
Based on information from the bridgeMLS as of 04-23-2024. All data, including all measurements and calculations of area, is obtained from various sources and has not been, and will not be, verified by broker or MLS. All information should be independently reviewed and verified for accuracy. Properties may or may not be listed by the office/agent presenting the information.
Listing last updated on: Oct 18, 2022
Verhouse Last checked 2 minutes ago
The closest grocery stores are Safeway, 0.41 miles away and Whole Foods Market, 0.43 miles away.
The Rockridge neighborhood has a population of 342,806, and 38% of the families have children. The median age is 38.54 years and 51% commute by car. The most popular housing type is "single detached" and 60% is renter.
*Neighborhood & street median sales price are calculated over sold properties over the last 6 months.
