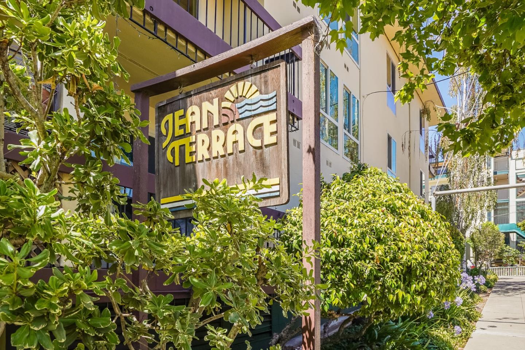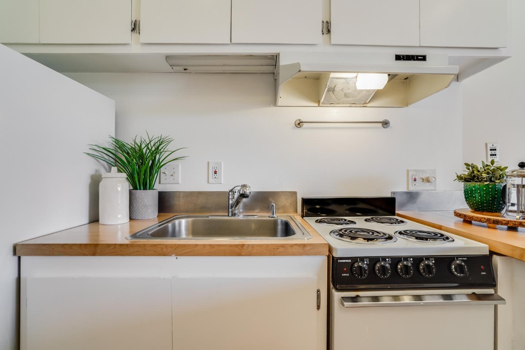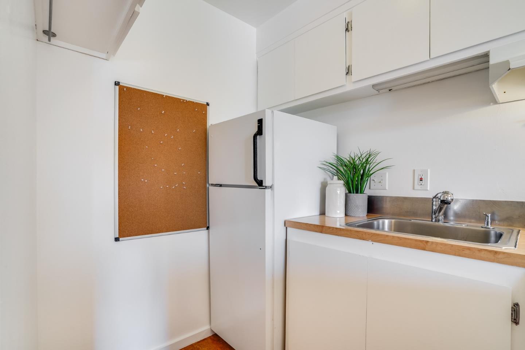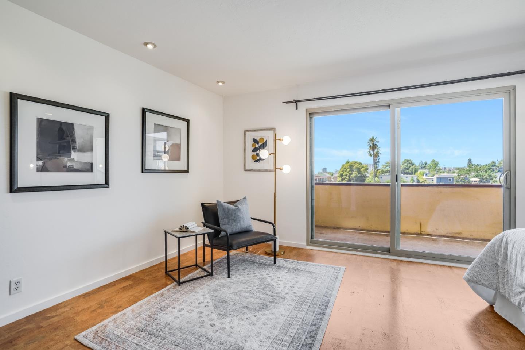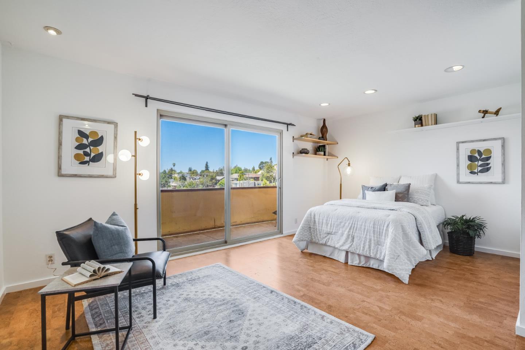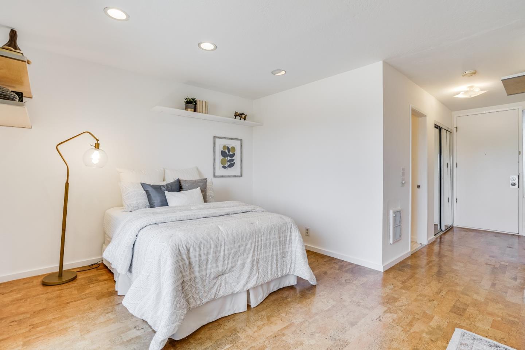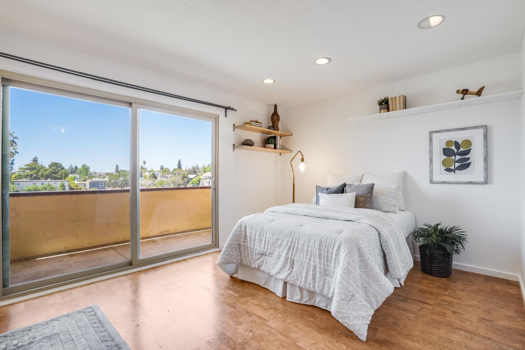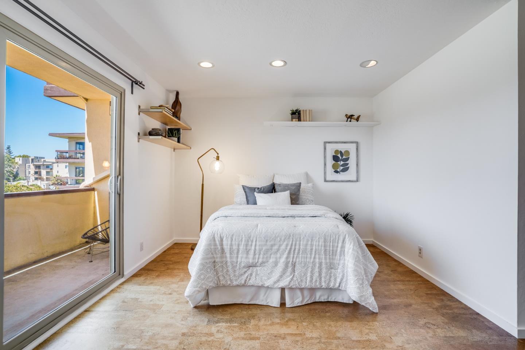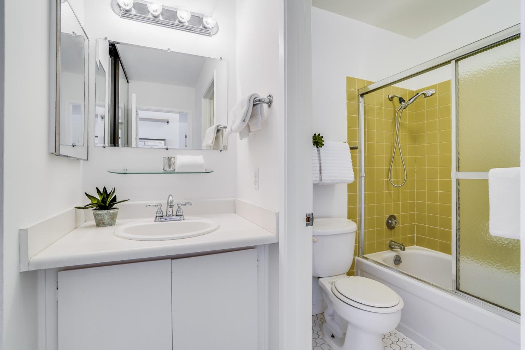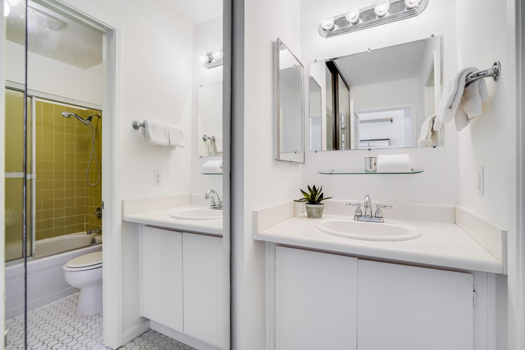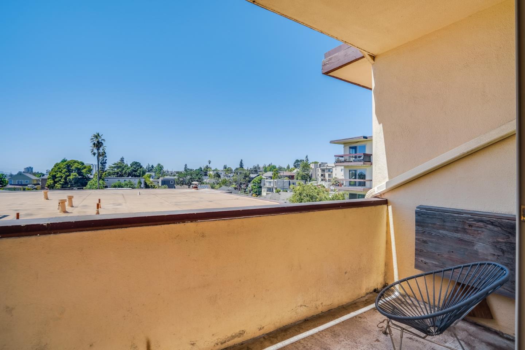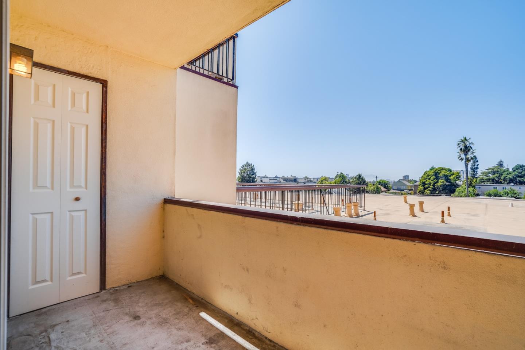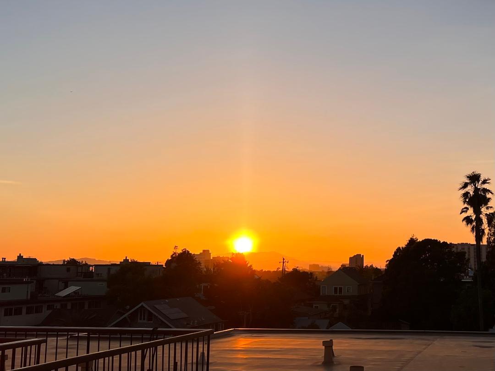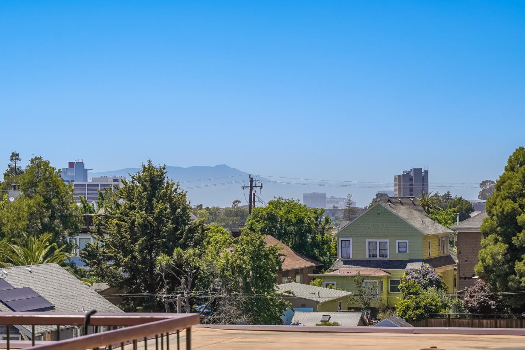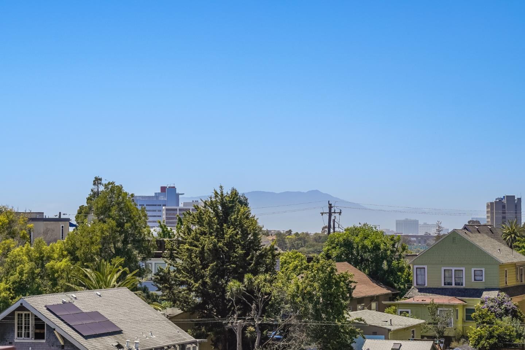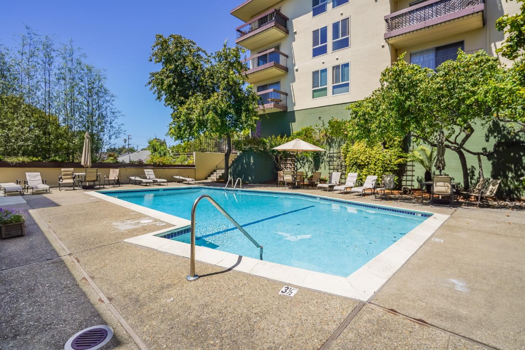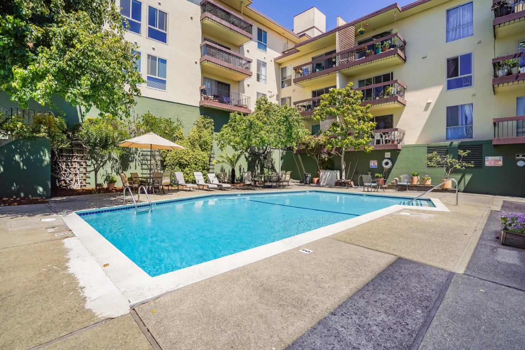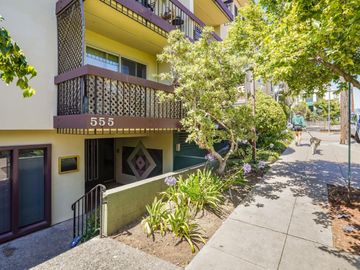
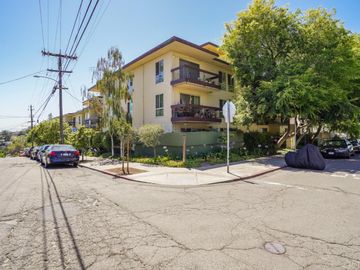
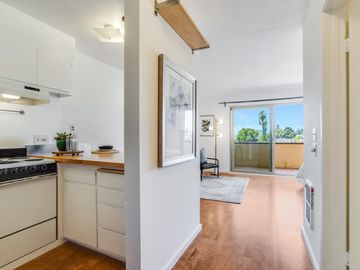
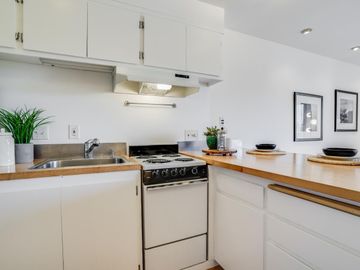
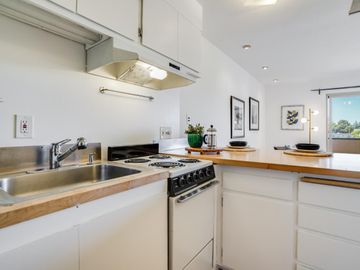
555 Jean St #518 Oakland, CA, 94610
Off the market 1 baths 381 sqft
Details of #518
Open Houses
Interior Features
Listed by
Buyer agent
Payment calculator
Exterior Features
Lot details
94610 info
People living in 94610
Age & gender
Median age 38 yearsCommute types
52% commute by carEducation level
32% have bachelor educationNumber of employees
2% work in managementVehicles available
46% have 1 vehicleVehicles by gender
46% have 1 vehicleHousing market insights for #518
sales price*
sales price*
of sales*
Housing type
33% are single detachedsRooms
32% of the houses have 2 or 3 roomsBedrooms
48% have 2 or 3 bedroomsOwners vs Renters
62% are rentersSchools
| School rating | Distance | |
|---|---|---|
|
Grand Lake Montessori
466 Chetwood Street,
Oakland, CA 94610
Elementary School |
0.178mi | |
|
West Wind Academy
4131 Piedmont Avenue,
Oakland, CA 94611
Middle School |
0.671mi | |
|
West Wind Academy
4131 Piedmont Avenue,
Oakland, CA 94611
High School |
0.671mi | |
| School rating | Distance | |
|---|---|---|
|
Grand Lake Montessori
466 Chetwood Street,
Oakland, CA 94610
|
0.178mi | |
|
West Wind Academy
4131 Piedmont Avenue,
Oakland, CA 94611
|
0.671mi | |
| out of 10 |
Piedmont Avenue Elementary School
4314 Piedmont Avenue,
Oakland, CA 94611
|
0.759mi |
|
St. Leo the Great School
4238 Howe Street,
Oakland, CA 94611
|
0.771mi | |
|
St. Paul's Episcopal School
116 Montecito Avenue,
Oakland, CA 94610
|
0.777mi | |
| School rating | Distance | |
|---|---|---|
|
West Wind Academy
4131 Piedmont Avenue,
Oakland, CA 94611
|
0.671mi | |
| out of 10 |
Westlake Middle School
2629 Harrison Street,
Oakland, CA 94612
|
0.727mi |
|
St. Leo the Great School
4238 Howe Street,
Oakland, CA 94611
|
0.771mi | |
|
St. Paul's Episcopal School
116 Montecito Avenue,
Oakland, CA 94610
|
0.777mi | |
|
Pacific Boychoir Academy
215 Ridgeway Avenue,
Oakland, CA 94611
|
0.821mi | |
| School rating | Distance | |
|---|---|---|
|
West Wind Academy
4131 Piedmont Avenue,
Oakland, CA 94611
|
0.671mi | |
|
Bayhill High School
521 Boden Way,
Oakland, CA 94610
|
0.696mi | |
|
Williams Academy
869 Tresle Glen Road,
Oakland, CA 94610
|
0.829mi | |
| out of 10 |
Street Academy (Alternative)
417 29th Street,
Oakland, CA 94609
|
0.943mi |
| out of 10 |
Oakland High School
1023 Macarthur Boulevard,
Oakland, CA 94610
|
1.07mi |

Price history
| Date | Event | Price | $/sqft | Source |
|---|---|---|---|---|
| Jul 29, 2022 | Sold | $337,000 | 884.51 | Public Record |
| Jul 29, 2022 | Price Increase | $337,000 +5.97% | 884.51 | MLS #ML81897750 |
| Jul 12, 2022 | Under contract | $318,000 | 834.65 | MLS #ML81897750 |
| Jun 24, 2022 | New Listing | $318,000 +63.08% | 834.65 | MLS #ML81897750 |
| Feb 26, 2014 | Sold | $195,000 | 511.81 | Public Record |
| Jan 28, 2014 | Under contract | $195,000 | 511.81 | MLS #ML81343433 |
| Dec 21, 2013 | New Listing | $195,000 | 511.81 | MLS #ML81343433 |
Taxes of 555 Jean St #518, Oakland, CA, 94610
Agent viewpoints of 555 Jean St #518, Oakland, CA, 94610
As soon as we do, we post it here.
Similar homes for sale
Similar homes nearby #518 for sale
Recently sold homes
Request more info
Frequently Asked Questions about 555 Jean St #518
What is 555 Jean St #518?
555 Jean St #518, Oakland, CA, 94610 in the condominium building. This is a 1 bathroom condo. This apartment has 381 sqft interior space. This condo with unit number 518. It is located in the city of Oakland, California.
Does this condo have views?
No, it isn't.
Which year was this condo built?
This condo was build in 1971.
Which year was this property last sold?
This property was sold in 2022.
What is the full address of this Condo?
555 Jean St #518, Oakland, CA, 94610.
Are grocery stores nearby?
The closest grocery stores are Safeway 1119, 0.15 miles away and Lakeshore Natural Foods, 0.52 miles away.
What is the neighborhood like?
The 94610 zip area has a population of 400,100, and 40% of the families have children. The median age is 38.82 years and 52% commute by car. The most popular housing type is "single detached" and 62% is renter.
Based on information from the bridgeMLS as of 04-16-2024. All data, including all measurements and calculations of area, is obtained from various sources and has not been, and will not be, verified by broker or MLS. All information should be independently reviewed and verified for accuracy. Properties may or may not be listed by the office/agent presenting the information.
Listing last updated on: Aug 18, 2022
Verhouse Last checked 2 minutes ago
The closest grocery stores are Safeway 1119, 0.15 miles away and Lakeshore Natural Foods, 0.52 miles away.
The 94610 zip area has a population of 400,100, and 40% of the families have children. The median age is 38.82 years and 52% commute by car. The most popular housing type is "single detached" and 62% is renter.
