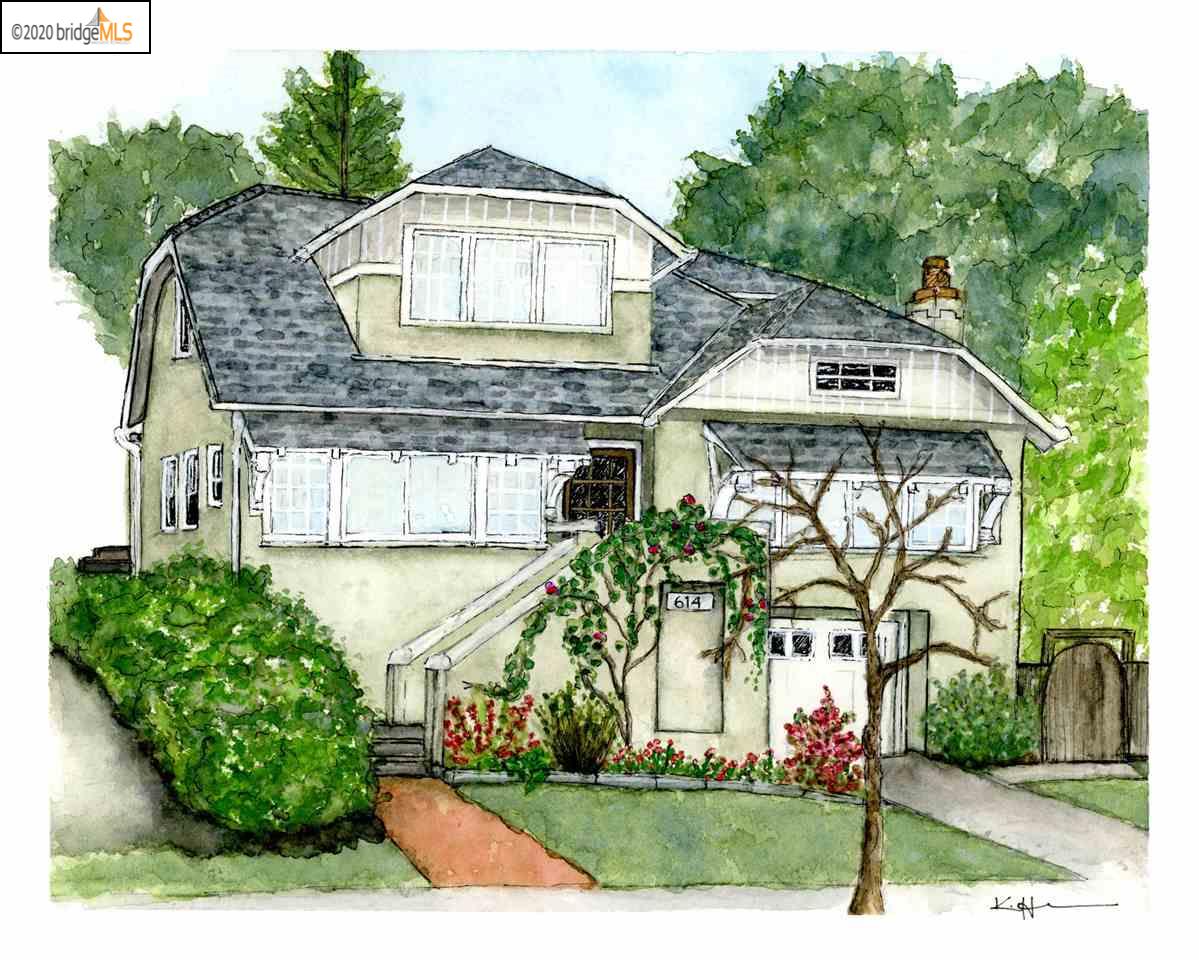Off the market 4 beds 3 baths 2,954 sqft
Property details
Open Houses
Interior Features
Listed by
Buyer agent
Payment calculator
Exterior Features
Model: Traditional
Lot details
Piedmont neighborhood info
People living in Piedmont
Age & gender
Median age 39 yearsCommute types
53% commute by carEducation level
32% have bachelor educationNumber of employees
2% work in managementVehicles available
46% have 1 vehicleVehicles by gender
46% have 1 vehicleHousing market insights for
sales price*
sales price*
of sales*
Housing type
35% are single detachedsRooms
31% of the houses have 2 or 3 roomsBedrooms
48% have 2 or 3 bedroomsOwners vs Renters
60% are rentersGreen energy efficient
Schools
| School rating | Distance | |
|---|---|---|
|
Grand Lake Montessori
466 Chetwood Street,
Oakland, CA 94610
Elementary School |
0.688mi | |
|
West Wind Academy
4131 Piedmont Avenue,
Oakland, CA 94611
Middle School |
0.994mi | |
|
Williams Academy
869 Tresle Glen Road,
Oakland, CA 94610
High School |
0.644mi | |
| School rating | Distance | |
|---|---|---|
|
Grand Lake Montessori
466 Chetwood Street,
Oakland, CA 94610
|
0.688mi | |
| out of 10 |
Crocker Highlands Elementary School
525 Midcrest Road,
Oakland, CA 94610
|
0.733mi |
| out of 10 |
Piedmont Avenue Elementary School
4314 Piedmont Avenue,
Oakland, CA 94611
|
0.95mi |
| out of 10 |
Cleveland Elementary School
745 Cleveland Street,
Oakland, CA 94606
|
0.951mi |
|
West Wind Academy
4131 Piedmont Avenue,
Oakland, CA 94611
|
0.994mi | |
| School rating | Distance | |
|---|---|---|
|
West Wind Academy
4131 Piedmont Avenue,
Oakland, CA 94611
|
0.994mi | |
|
St. Leo the Great School
4238 Howe Street,
Oakland, CA 94611
|
1.025mi | |
| out of 10 |
Edna Brewer Middle School
3748 13th Avenue,
Oakland, CA 94610
|
1.081mi |
|
Pacific Boychoir Academy
215 Ridgeway Avenue,
Oakland, CA 94611
|
1.126mi | |
| out of 10 |
Westlake Middle School
2629 Harrison Street,
Oakland, CA 94612
|
1.252mi |
| School rating | Distance | |
|---|---|---|
|
Williams Academy
869 Tresle Glen Road,
Oakland, CA 94610
|
0.644mi | |
| out of 10 |
Oakland High School
1023 Macarthur Boulevard,
Oakland, CA 94610
|
0.843mi |
|
Bayhill High School
521 Boden Way,
Oakland, CA 94610
|
0.889mi | |
|
West Wind Academy
4131 Piedmont Avenue,
Oakland, CA 94611
|
0.994mi | |
| out of 10 |
Oakland Technical High School
4351 Broadway,
Oakland, CA 94611
|
1.378mi |

Price history
Piedmont Median sales price 2023
| Bedrooms | Med. price | % of listings |
|---|---|---|
| 2 beds | $900k | 50% |
| 3 beds | $3.1m | 50% |
| Date | Event | Price | $/sqft | Source |
|---|---|---|---|---|
| Oct 23, 2020 | Sold | $2,410,000 | 815.84 | Public Record |
| Oct 23, 2020 | Price Increase | $2,410,000 +14.76% | 815.84 | MLS #40922271 |
| Sep 29, 2020 | Pending | $2,100,000 | 710.9 | MLS #40922271 |
| Sep 25, 2020 | New Listing | $2,100,000 | 710.9 | MLS #40922271 |
Agent viewpoints of 614 Boulevard Way, Oakland, CA, 94610
As soon as we do, we post it here.
Similar homes for sale
Similar homes nearby 614 Boulevard Way for sale
Recently sold homes
Request more info
Frequently Asked Questions about 614 Boulevard Way
What is 614 Boulevard Way?
614 Boulevard Way, Oakland, CA, 94610 is a single family home located in the Piedmont neighborhood in the city of Oakland, California with zipcode 94610. This single family home has 4 bedrooms & 3 bathrooms with an interior area of 2,954 sqft.
Which year was this home built?
This home was build in 1922.
Which year was this property last sold?
This property was sold in 2020.
What is the full address of this Home?
614 Boulevard Way, Oakland, CA, 94610.
Are grocery stores nearby?
The closest grocery stores are Safeway 1119, 0.4 miles away and Lakeshore Natural Foods, 0.54 miles away.
What is the neighborhood like?
The Piedmont neighborhood has a population of 402,750, and 41% of the families have children. The median age is 39.3 years and 53% commute by car. The most popular housing type is "single detached" and 60% is renter.
Based on information from the bridgeMLS as of 04-19-2024. All data, including all measurements and calculations of area, is obtained from various sources and has not been, and will not be, verified by broker or MLS. All information should be independently reviewed and verified for accuracy. Properties may or may not be listed by the office/agent presenting the information.
Listing last updated on: Oct 24, 2020
Verhouse Last checked 1 year ago
The closest grocery stores are Safeway 1119, 0.4 miles away and Lakeshore Natural Foods, 0.54 miles away.
The Piedmont neighborhood has a population of 402,750, and 41% of the families have children. The median age is 39.3 years and 53% commute by car. The most popular housing type is "single detached" and 60% is renter.
*Neighborhood & street median sales price are calculated over sold properties over the last 6 months.
