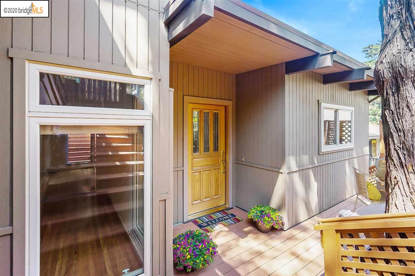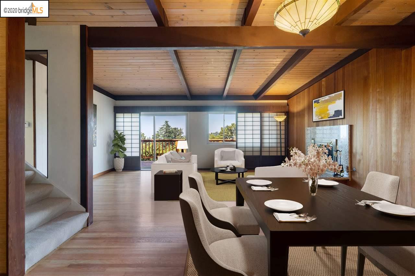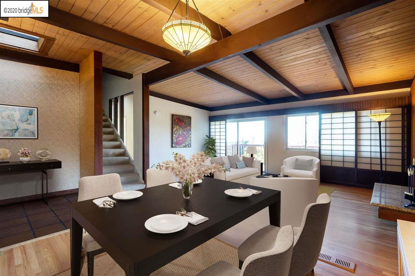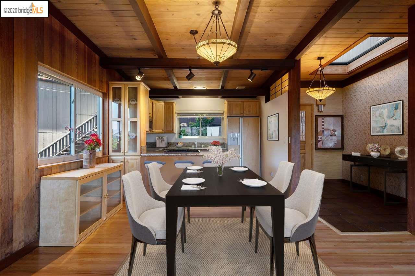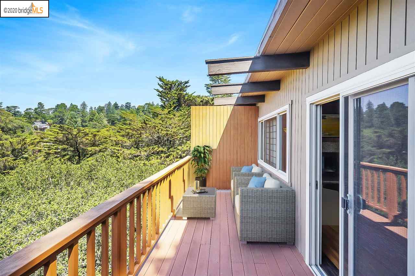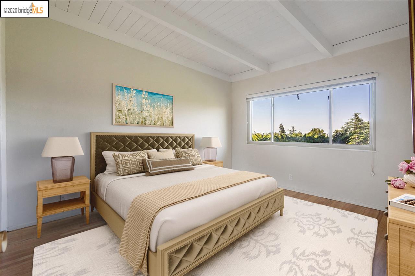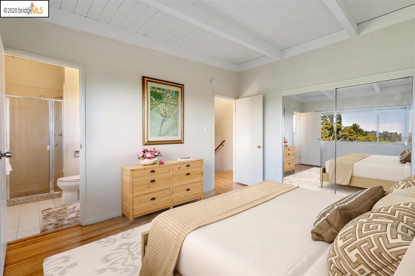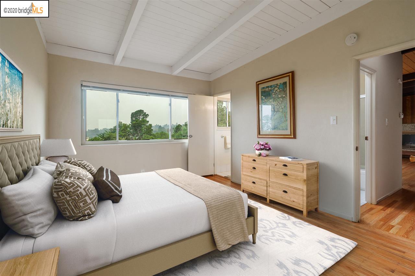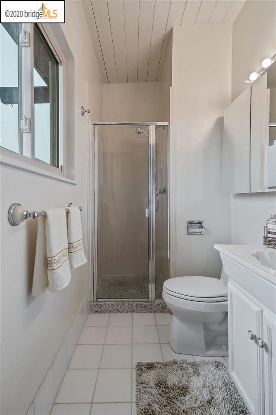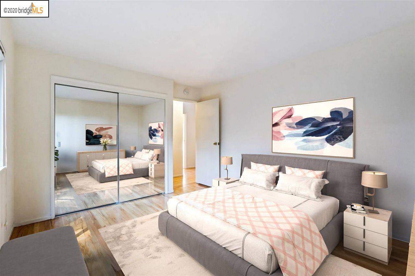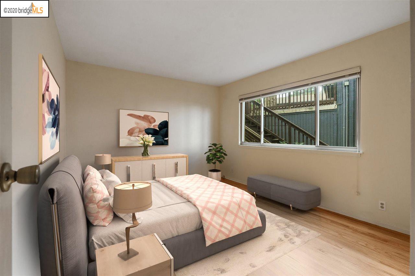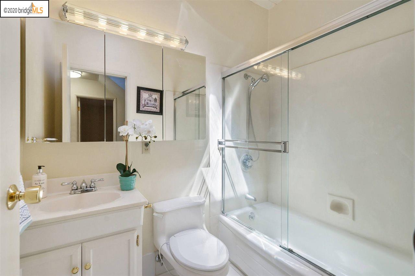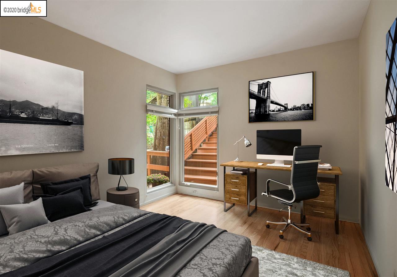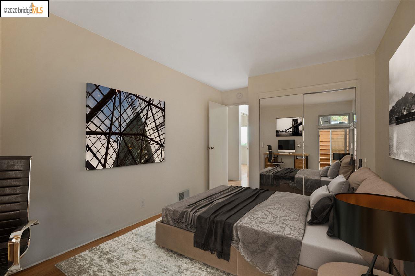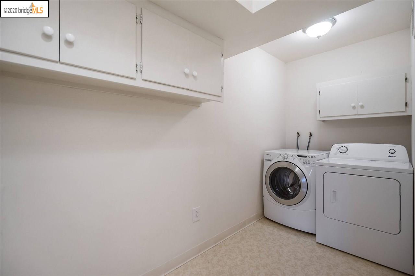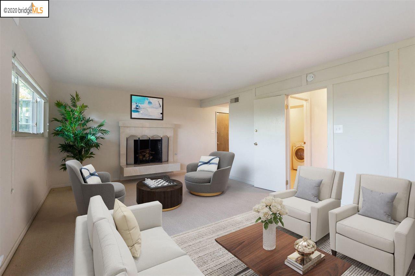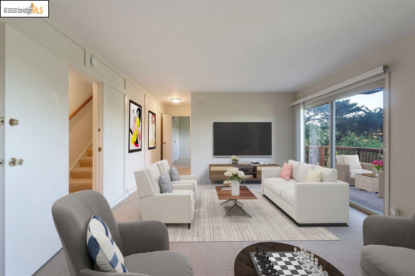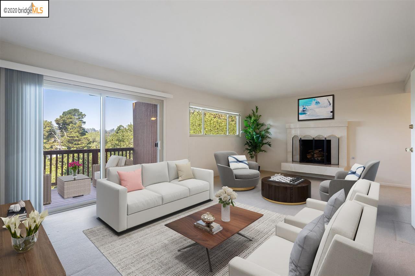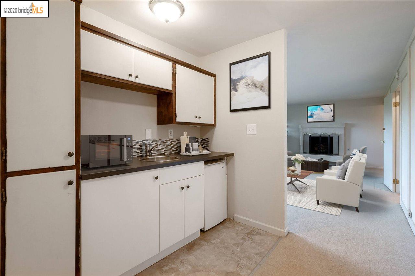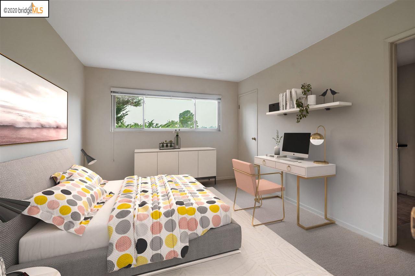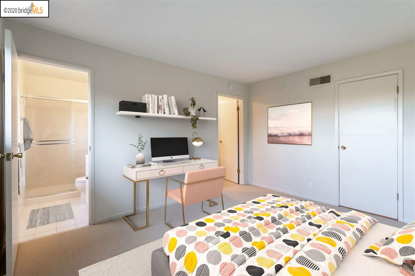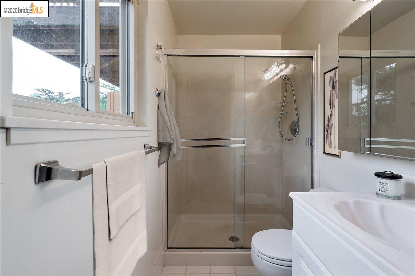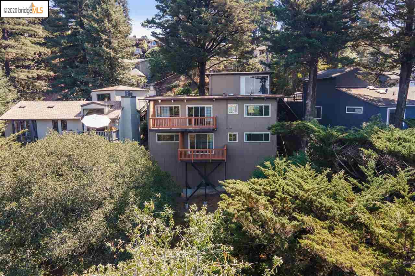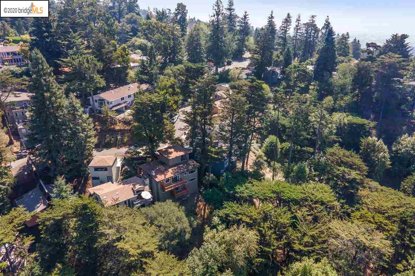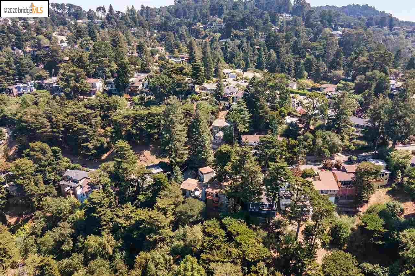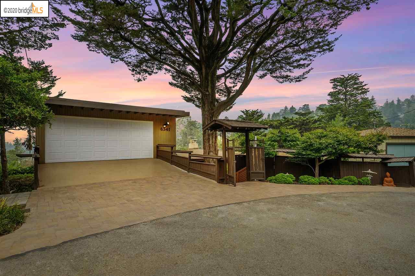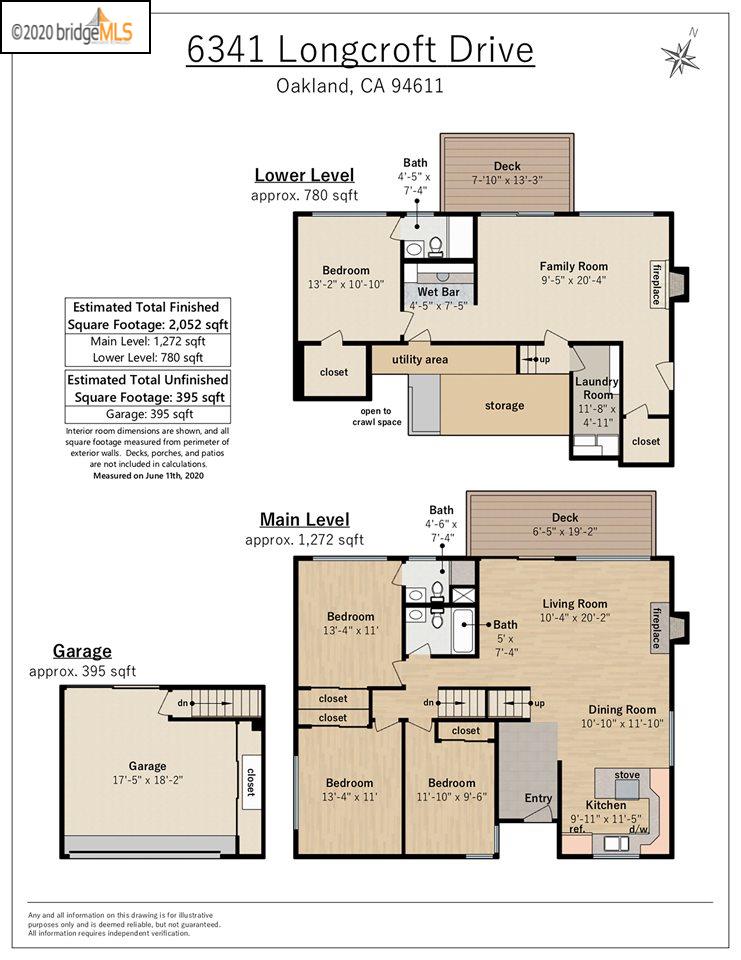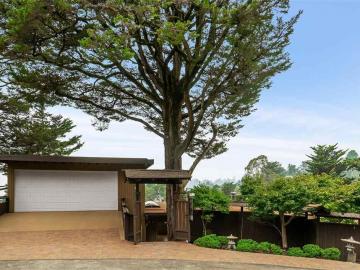
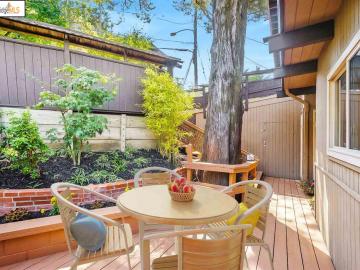
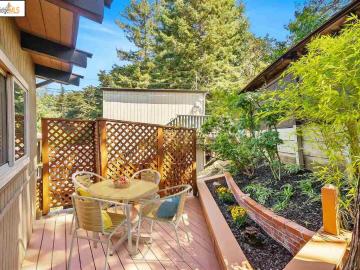
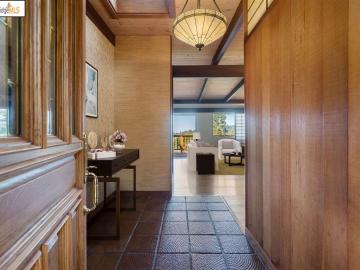
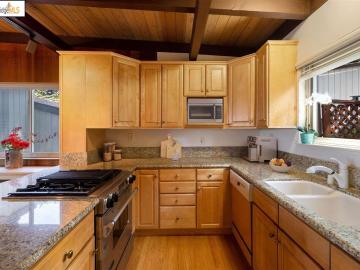
6341 Longcroft Dr Oakland, CA, 94611
Neighborhood: Piedmont PinesOff the market 3 beds 2 baths 1,256 sqft
Property details
Open Houses
Interior Features
Listed by
Buyer agent
Payment calculator
Exterior Features
Lot details
Piedmont Pines neighborhood info
People living in Piedmont Pines
Age & gender
Median age 41 yearsCommute types
62% commute by carEducation level
31% have bachelor educationNumber of employees
3% work in education and healthcareVehicles available
40% have 1 vehicleVehicles by gender
40% have 1 vehicleHousing market insights for
sales price*
sales price*
of sales*
Housing type
54% are single detachedsRooms
30% of the houses have 4 or 5 roomsBedrooms
53% have 2 or 3 bedroomsOwners vs Renters
55% are ownersSchools
| School rating | Distance | |
|---|---|---|
| out of 10 |
Joaquin Miller Elementary School
5525 Ascot Drive,
Oakland, CA 94611
Elementary School |
0.509mi |
| out of 10 |
Montera Middle School
5555 Ascot Drive,
Oakland, CA 94611
Middle School |
0.492mi |
|
Head-Royce School
4315 Lincoln Avenue,
Oakland, CA 94602
High School |
1.128mi | |
| School rating | Distance | |
|---|---|---|
| out of 10 |
Joaquin Miller Elementary School
5525 Ascot Drive,
Oakland, CA 94611
|
0.509mi |
|
Growing Light Montessori School
4700 Lincoln Avenue,
Oakland, CA 94602
|
0.965mi | |
|
Head-Royce School
4315 Lincoln Avenue,
Oakland, CA 94602
|
1.128mi | |
|
Conyes Academy
4368 Lincoln Ave,
Oakland, CA 94044
|
1.159mi | |
| out of 10 |
Montclair Elementary School
1757 Mountain Boulevard,
Oakland, CA 94611
|
1.161mi |
| School rating | Distance | |
|---|---|---|
| out of 10 |
Montera Middle School
5555 Ascot Drive,
Oakland, CA 94611
|
0.492mi |
|
Head-Royce School
4315 Lincoln Avenue,
Oakland, CA 94602
|
1.128mi | |
|
Conyes Academy
4368 Lincoln Ave,
Oakland, CA 94044
|
1.159mi | |
|
Conservatory of Vocal/Instrumental Arts School
3800 Mountain Boulevard,
Oakland, CA 94619
|
1.525mi | |
|
Raskob Learning Institute And Day School
3520 Mountain Boulevard,
Oakland, CA 94619
|
1.531mi | |
| School rating | Distance | |
|---|---|---|
|
Head-Royce School
4315 Lincoln Avenue,
Oakland, CA 94602
|
1.128mi | |
|
Fred Finch-Oakland Hills Academy
3800 Coolidge Avenue,
Oakland, CA 94602
|
1.677mi | |
|
Doulos Academy
152 Taurus Avenue,
Oakland, CA 94611
|
1.725mi | |
|
Muhammad Institute Of Islam
2961 Georgia Street,
Oakland, CA 94602
|
1.931mi | |
| out of 10 |
American Indian Public High School
3637 Magee Avenue,
Oakland, CA 94619
|
2.027mi |

Price history
Piedmont Pines Median sales price 2024
| Bedrooms | Med. price | % of listings |
|---|---|---|
| 2 beds | $980k | 8.33% |
| 3 beds | $1.4m | 25% |
| 4 beds | $1.78m | 66.67% |
| Date | Event | Price | $/sqft | Source |
|---|---|---|---|---|
| Oct 8, 2020 | Sold | $1,100,000 | 875.8 | Public Record |
| Oct 8, 2020 | Price Increase | $1,100,000 +5.26% | 875.8 | MLS #40920873 |
| Sep 18, 2020 | Under contract | $1,045,000 | 832.01 | MLS #40920873 |
| Sep 15, 2020 | New Listing | $1,045,000 | 832.01 | MLS #40920873 |
Agent viewpoints of 6341 Longcroft Dr, Oakland, CA, 94611
As soon as we do, we post it here.
Similar homes for sale
Similar homes nearby 6341 Longcroft Dr for sale
Recently sold homes
Request more info
Frequently Asked Questions about 6341 Longcroft Dr
What is 6341 Longcroft Dr?
6341 Longcroft Dr, Oakland, CA, 94611 is a single family home located in the Piedmont Pines neighborhood in the city of Oakland, California with zipcode 94611. This single family home has 3 bedrooms & 2 bathrooms with an interior area of 1,256 sqft.
Which year was this home built?
This home was build in 1960.
Which year was this property last sold?
This property was sold in 2020.
What is the full address of this Home?
6341 Longcroft Dr, Oakland, CA, 94611.
Are grocery stores nearby?
The closest grocery stores are Safeway 0654, 0.81 miles away and Woodminster Market, 0.82 miles away.
What is the neighborhood like?
The Piedmont Pines neighborhood has a population of 299,822, and 43% of the families have children. The median age is 41.81 years and 62% commute by car. The most popular housing type is "single detached" and 55% is owner.
Based on information from the bridgeMLS as of 04-24-2024. All data, including all measurements and calculations of area, is obtained from various sources and has not been, and will not be, verified by broker or MLS. All information should be independently reviewed and verified for accuracy. Properties may or may not be listed by the office/agent presenting the information.
Listing last updated on: Oct 24, 2020
Verhouse Last checked 1 year ago
The closest grocery stores are Safeway 0654, 0.81 miles away and Woodminster Market, 0.82 miles away.
The Piedmont Pines neighborhood has a population of 299,822, and 43% of the families have children. The median age is 41.81 years and 62% commute by car. The most popular housing type is "single detached" and 55% is owner.
*Neighborhood & street median sales price are calculated over sold properties over the last 6 months.
