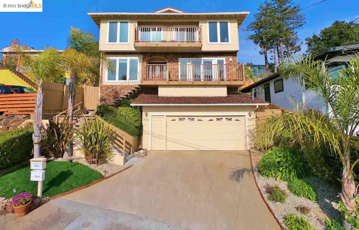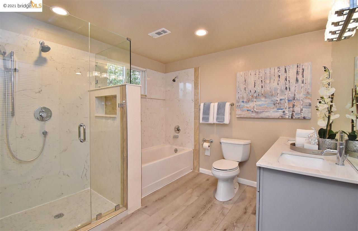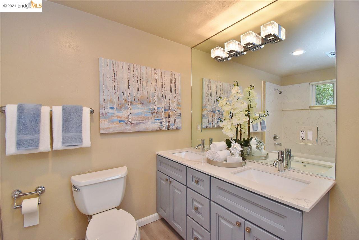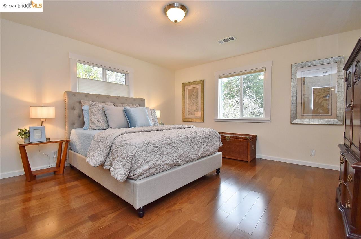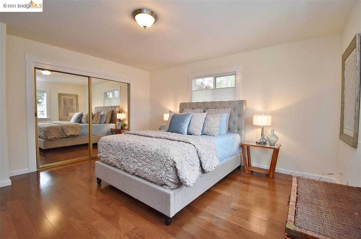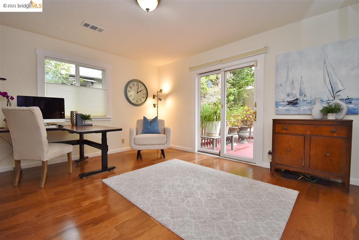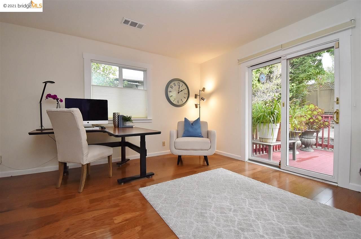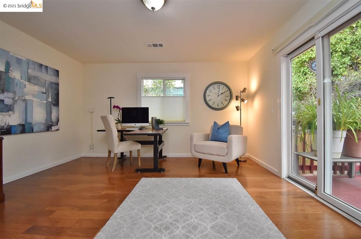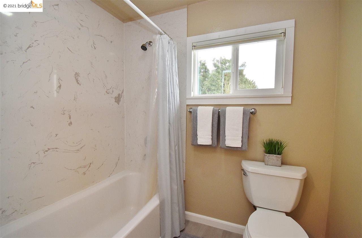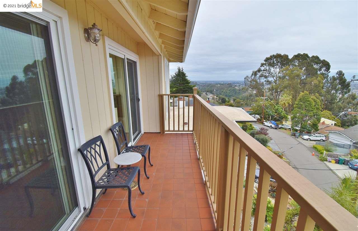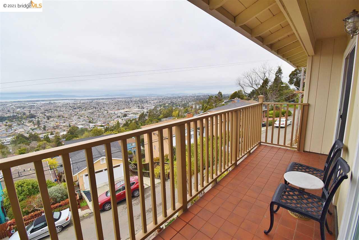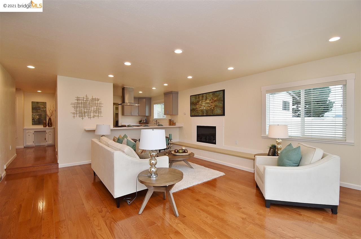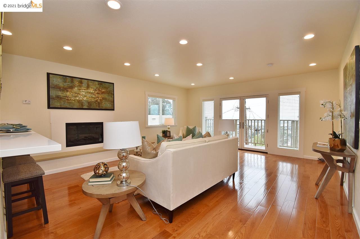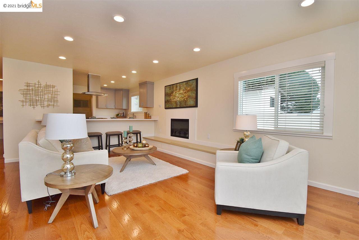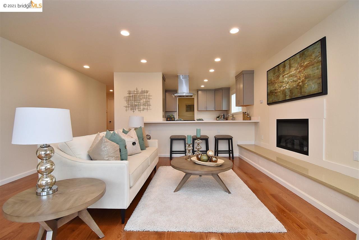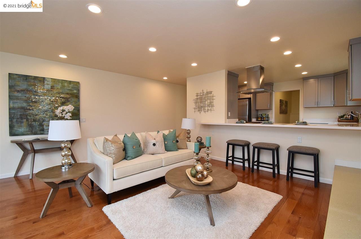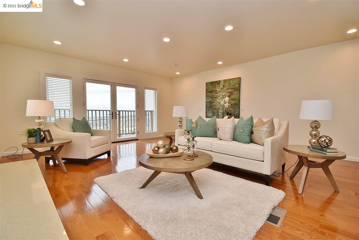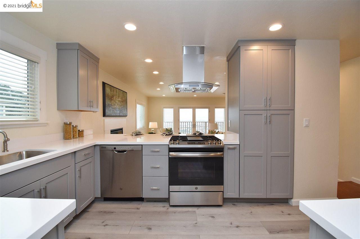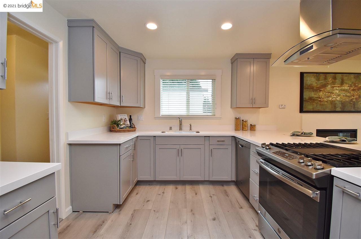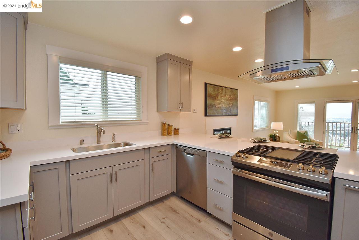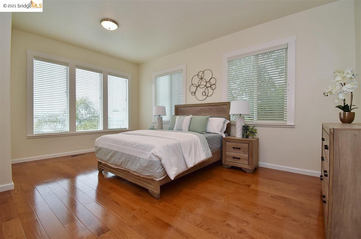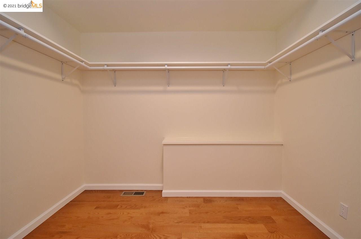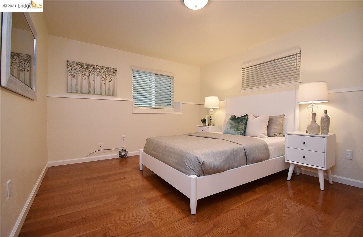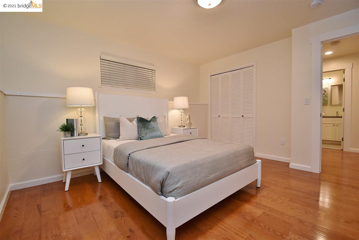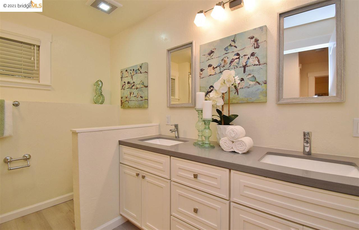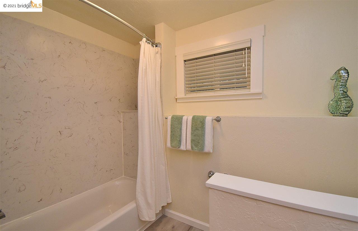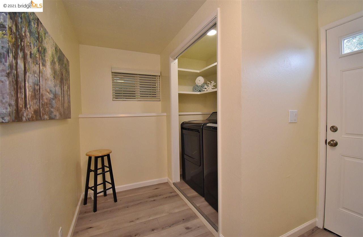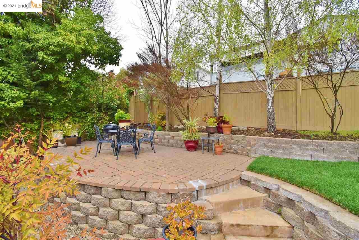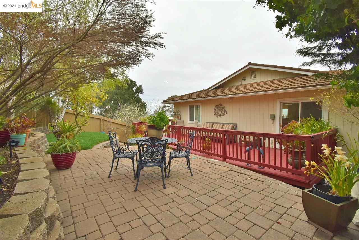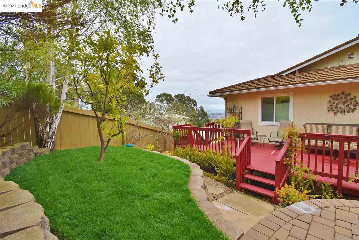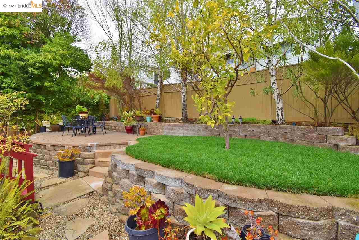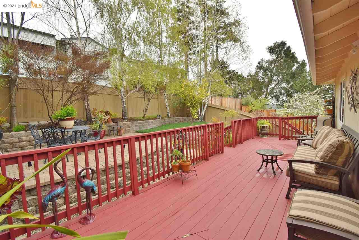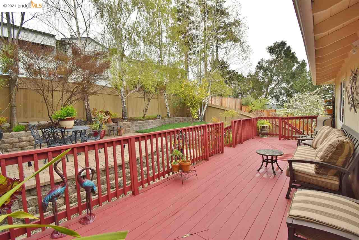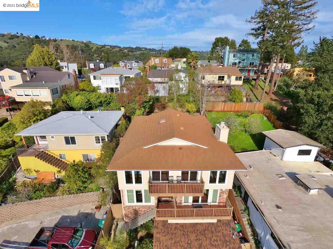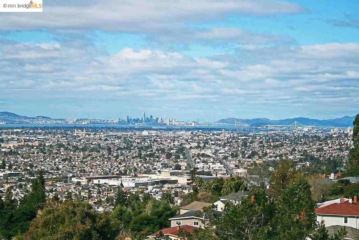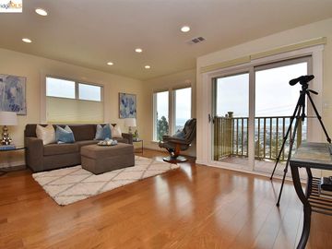
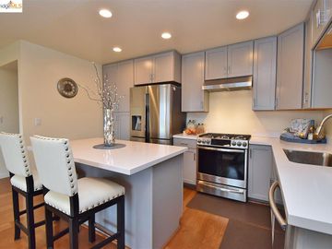
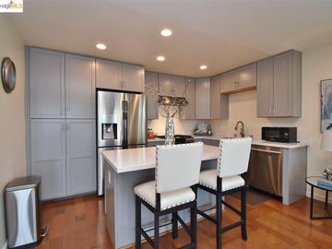
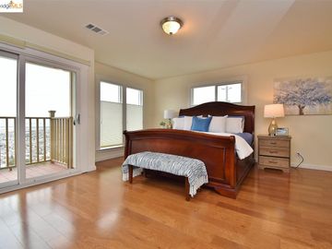
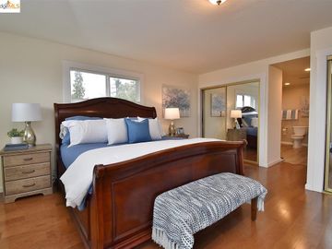
Off the market 5 beds 3 baths 3,010 sqft
Property details
Open Houses
Interior Features
Listed by
Buyer agent
Payment calculator
Exterior Features
Lot details
Oakland Hills neighborhood info
People living in Oakland Hills
Age & gender
Median age 36 yearsCommute types
75% commute by carEducation level
21% have not graduated educationNumber of employees
3% work in education and healthcareVehicles available
35% have 1 vehicleVehicles by gender
35% have 1 vehicleHousing market insights for
sales price*
sales price*
of sales*
Housing type
61% are single detachedsRooms
48% of the houses have 4 or 5 roomsBedrooms
70% have 2 or 3 bedroomsOwners vs Renters
51% are ownersADU Accessory Dwelling Unit
Schools
| School rating | Distance | |
|---|---|---|
|
Parker Elementary School
7929 Ney Avenue,
Oakland, CA 94605
Elementary School |
0.308mi | |
| out of 10 |
Independent Study, Sojourner Truth School
8251 Fontaine Street,
Oakland, CA 94605
Middle School |
0.401mi |
| out of 10 |
Independent Study, Sojourner Truth School
8251 Fontaine Street,
Oakland, CA 94605
High School |
0.401mi |
| School rating | Distance | |
|---|---|---|
|
Parker Elementary School
7929 Ney Avenue,
Oakland, CA 94605
|
0.308mi | |
| out of 10 |
Independent Study, Sojourner Truth School
8251 Fontaine Street,
Oakland, CA 94605
|
0.401mi |
|
Reems (Ernestine C.) Academy Of Technology And Art
8425 Macarthur Boulevard,
Oakland, CA 94605
|
0.539mi | |
| out of 10 |
Burckhalter Elementary School
3994 Burckhalter Avenue,
Oakland, CA 94605
|
0.569mi |
| out of 10 |
Howard Elementary School
8755 Fontaine Street,
Oakland, CA 94605
|
0.705mi |
| School rating | Distance | |
|---|---|---|
| out of 10 |
Independent Study, Sojourner Truth School
8251 Fontaine Street,
Oakland, CA 94605
|
0.401mi |
| out of 10 |
Bay Area Technology School
8251 Fontaine Street,
Oakland, CA 94605
|
0.411mi |
|
Reems (Ernestine C.) Academy Of Technology And Art
8425 Macarthur Boulevard,
Oakland, CA 94605
|
0.539mi | |
|
Hillside Academy
2369 84th Avenue,
Oakland, CA 94605
|
0.683mi | |
|
Castlemont Junior Academy
8711 MacArthur Boulevard,
Oakland, CA 94605
|
0.712mi | |
| School rating | Distance | |
|---|---|---|
| out of 10 |
Independent Study, Sojourner Truth School
8251 Fontaine Street,
Oakland, CA 94605
|
0.401mi |
| out of 10 |
Bay Area Technology School
8251 Fontaine Street,
Oakland, CA 94605
|
0.411mi |
|
Business And Information Technology High
8601 MacArthur Blvd.,
Oakland, CA 94605
|
0.594mi | |
| out of 10 |
Castlemont High
8601 MacArthur Boulevard,
Oakland, CA 94605
|
0.664mi |
| out of 10 |
LPS Oakland R&D
8601 MacArthur Boulevard,
Oakland, CA 94605
|
0.667mi |

Price history
Oakland Hills Median sales price 2024
| Bedrooms | Med. price | % of listings |
|---|---|---|
| 4 beds | $917k | 100% |
| Date | Event | Price | $/sqft | Source |
|---|---|---|---|---|
| Jul 14, 2021 | Sold | $1,275,000 | 423.59 | Public Record |
| Jul 14, 2021 | Price Increase | $1,275,000 +6.69% | 423.59 | MLS #40948924 |
| May 14, 2021 | Pending | $1,195,000 | 397.01 | MLS #40948924 |
| May 7, 2021 | New Listing | $1,195,000 -11.48% | 397.01 | MLS #40948924 |
| May 6, 2021 | Unavailable | $1,350,000 | 448.5 | MLS #40943294 |
| May 3, 2021 | For sale | $1,350,000 | 448.5 | MLS #40943294 |
| May 1, 2021 | Unavailable | $1,350,000 | 448.5 | MLS #40943294 |
| Mar 29, 2021 | New Listing | $1,350,000 | 448.5 | MLS #40943294 |
Agent viewpoints of 7886 Sunkist Dr, Oakland, CA, 94605
As soon as we do, we post it here.
Similar homes for sale
Similar homes nearby 7886 Sunkist Dr for sale
Recently sold homes
Request more info
Frequently Asked Questions about 7886 Sunkist Dr
What is 7886 Sunkist Dr?
7886 Sunkist Dr, Oakland, CA, 94605 is a single family home located in the Oakland Hills neighborhood in the city of Oakland, California with zipcode 94605. This single family home has 5 bedrooms & 3 bathrooms with an interior area of 3,010 sqft.
Which year was this home built?
This home was build in 1978.
Which year was this property last sold?
This property was sold in 2021.
What is the full address of this Home?
7886 Sunkist Dr, Oakland, CA, 94605.
Are grocery stores nearby?
The closest grocery stores are Gazzail's Supermarket, 0.88 miles away and Super Mercado Mi Tierra, 1.64 miles away.
What is the neighborhood like?
The Oakland Hills neighborhood has a population of 264,988, and 47% of the families have children. The median age is 36.61 years and 75% commute by car. The most popular housing type is "single detached" and 51% is owner.
Based on information from the bridgeMLS as of 04-20-2024. All data, including all measurements and calculations of area, is obtained from various sources and has not been, and will not be, verified by broker or MLS. All information should be independently reviewed and verified for accuracy. Properties may or may not be listed by the office/agent presenting the information.
Listing last updated on: Jul 15, 2021
Verhouse Last checked 1 year ago
The closest grocery stores are Gazzail's Supermarket, 0.88 miles away and Super Mercado Mi Tierra, 1.64 miles away.
The Oakland Hills neighborhood has a population of 264,988, and 47% of the families have children. The median age is 36.61 years and 75% commute by car. The most popular housing type is "single detached" and 51% is owner.
*Neighborhood & street median sales price are calculated over sold properties over the last 6 months.
