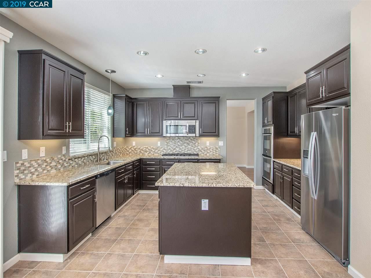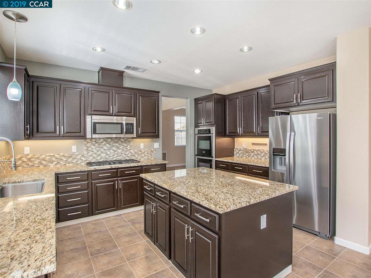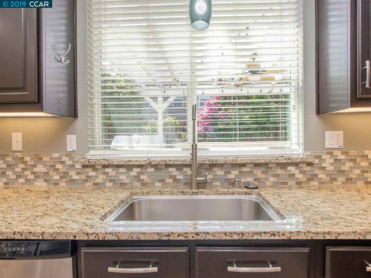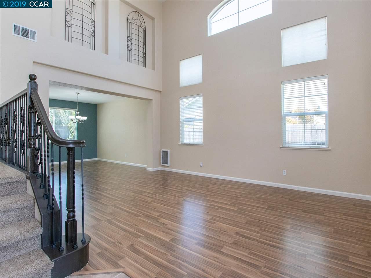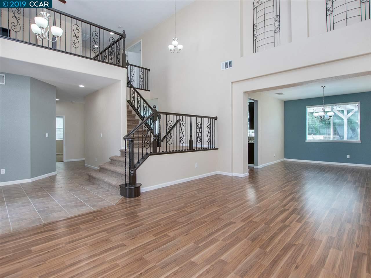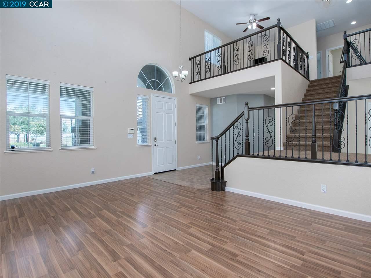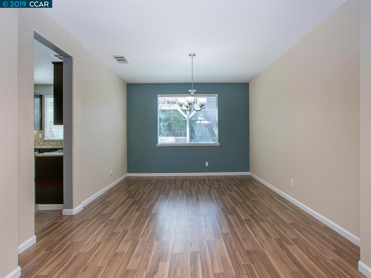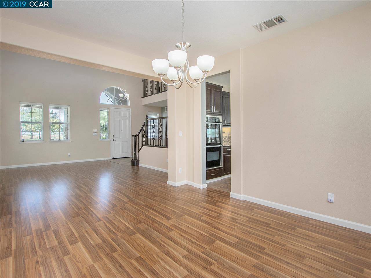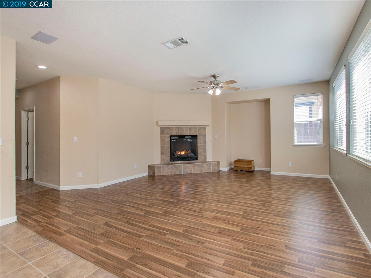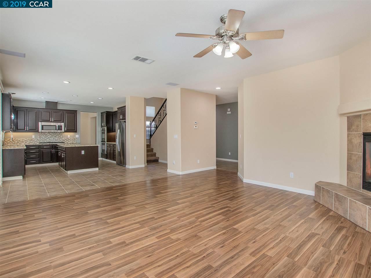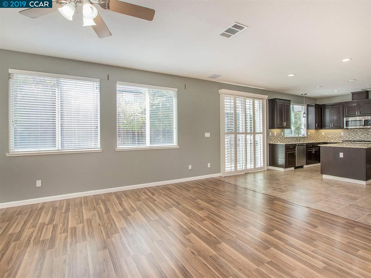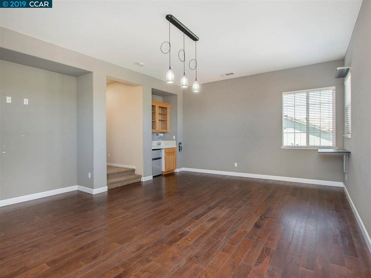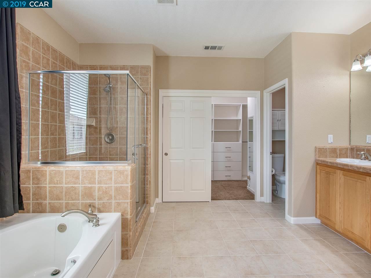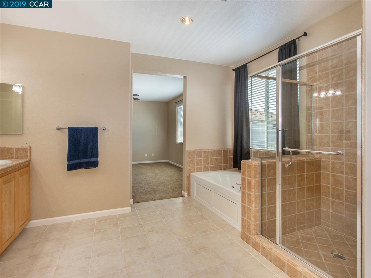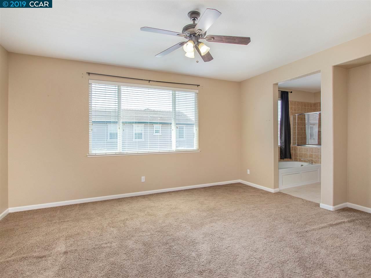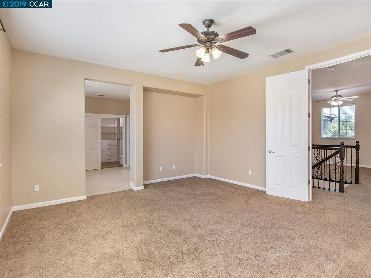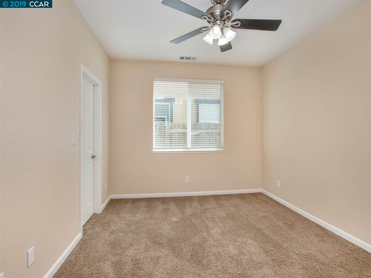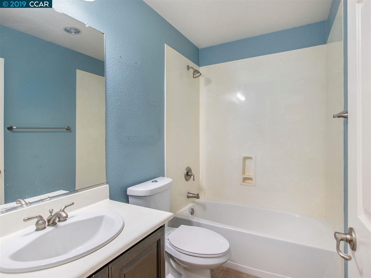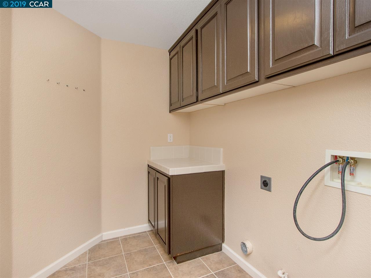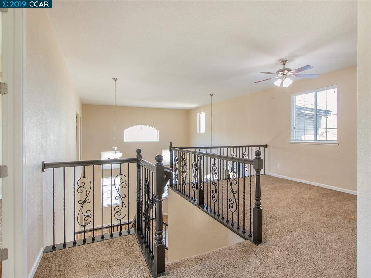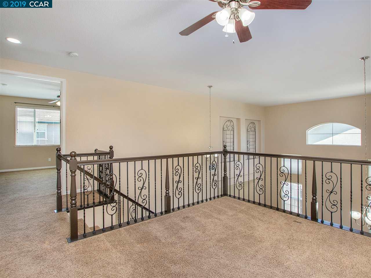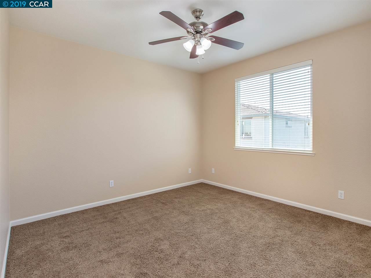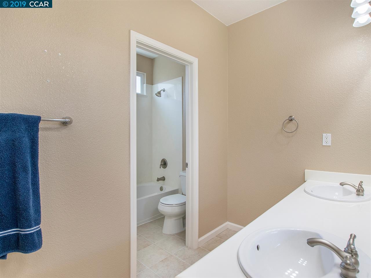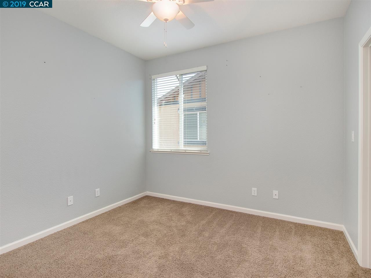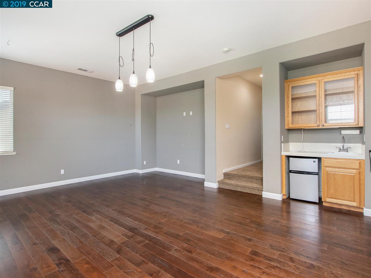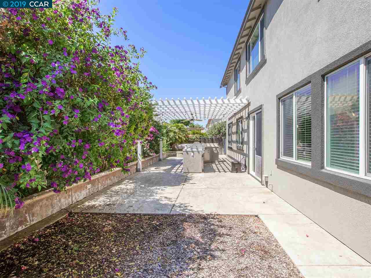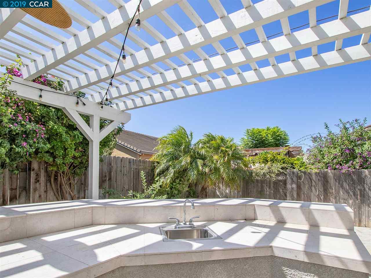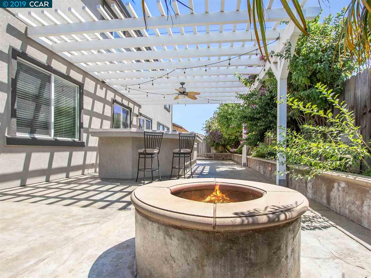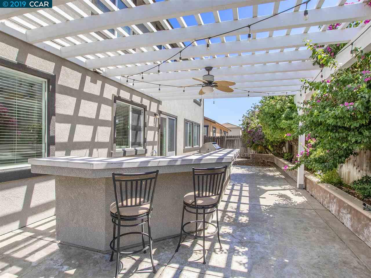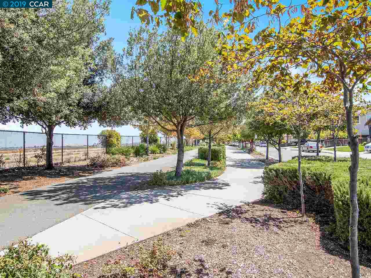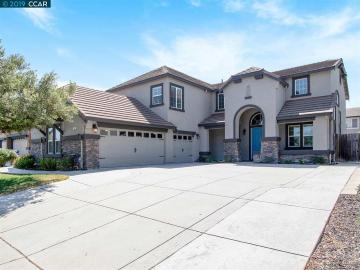
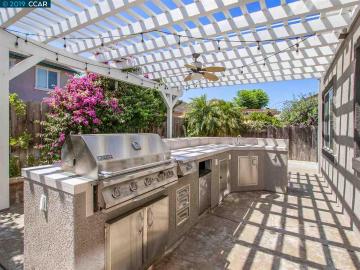
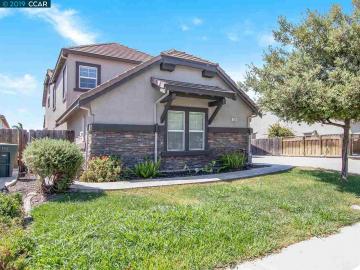
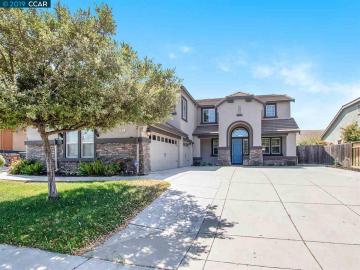
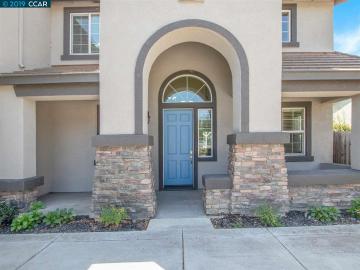
129 Monet Dr Oakley, CA, 94561
Off the market 4 beds 3 baths 3,382 sqft
Property details
Open Houses
Interior Features
Listed by
Buyer agent
Payment calculator
Exterior Features
Lot details
None neighborhood info
People living in None
Age & gender
Median age 35 yearsCommute types
90% commute by carEducation level
27% have high school educationNumber of employees
9% work in education and healthcareVehicles available
48% have 3 or moreVehicles by gender
48% have 3 or moreHousing market insights for
sales price*
sales price*
of sales*
Housing type
88% are single detachedsRooms
34% of the houses have 6 or 7 roomsBedrooms
52% have 2 or 3 bedroomsOwners vs Renters
75% are ownersSchools
| School rating | Distance | |
|---|---|---|
| out of 10 |
Iron House Elementary School
4801 Frank Hengel Way,
Oakley, CA 94561
Elementary School |
0.177mi |
| out of 10 |
Delta Vista Middle School
4901 Frank Hengel Way,
Oakley, CA 94561
Middle School |
0.34mi |
|
Trinity Christian Schools
Trinity Christian School,
Oakley, CA 94561
High School |
1.041mi | |
| School rating | Distance | |
|---|---|---|
| out of 10 |
Iron House Elementary School
4801 Frank Hengel Way,
Oakley, CA 94561
|
0.177mi |
|
Trinity Christian Schools
Trinity Christian School,
Oakley, CA 94561
|
1.041mi | |
| out of 10 |
Oakley Elementary School
501 Norcross Lane,
Oakley, CA 94561
|
1.301mi |
|
Faith Christian Learning Center
5400 Main Street,
Oakley, CA 94561
|
1.398mi | |
| out of 10 |
Vintage Parkway Elementary School
1000 Vintage Parkway,
Oakley, CA 94561
|
1.462mi |
| School rating | Distance | |
|---|---|---|
| out of 10 |
Delta Vista Middle School
4901 Frank Hengel Way,
Oakley, CA 94561
|
0.34mi |
|
Trinity Christian Schools
Trinity Christian School,
Oakley, CA 94561
|
1.041mi | |
| out of 10 |
O'hara Park Middle School
1100 O'hara Avenue,
Oakley, CA 94561
|
1.154mi |
|
Faith Christian Learning Center
5400 Main Street,
Oakley, CA 94561
|
1.398mi | |
| out of 10 |
Orchard Park School
5150 Live Oak Avenue,
Oakley, CA 94561
|
2.565mi |
| School rating | Distance | |
|---|---|---|
|
Trinity Christian Schools
Trinity Christian School,
Oakley, CA 94561
|
1.041mi | |
|
Faith Christian Learning Center
5400 Main Street,
Oakley, CA 94561
|
1.398mi | |
| out of 10 |
Freedom High School
1050 Neroly Road,
Oakley, CA 94561
|
2.315mi |
|
Bouton-Shaw Academy
5394 Elm Lane,
Oakley, CA 94561
|
3.21mi | |

Price history
Median sales price 2024
| Bedrooms | Med. price | % of listings |
|---|---|---|
| Not specified | $425k | 0.44% |
| 1 bed | $450.56k | 3.58% |
| 2 beds | $578.28k | 21.44% |
| 3 beds | $760.28k | 39.21% |
| 4 beds | $947.2k | 25.51% |
| 5 beds | $1.21m | 7.17% |
| 6 beds | $1.47m | 1.66% |
| 7 beds | $1.4m | 0.41% |
| 8 beds | $1.4m | 0.39% |
| 9 beds | $1.7m | 0.1% |
| Date | Event | Price | $/sqft | Source |
|---|---|---|---|---|
| Nov 21, 2019 | Sold | $567,000 | 167.65 | Public Record |
| Nov 21, 2019 | Price Decrease | $567,000 -0.51% | 167.65 | MLS #40879109 |
| Oct 10, 2019 | Pending | $569,900 | 168.51 | MLS #40879109 |
| Sep 23, 2019 | For sale | $569,900 | 168.51 | MLS #40879109 |
| Sep 13, 2019 | Pending | $569,900 | 168.51 | MLS #40879109 |
| Aug 21, 2019 | New Listing | $569,900 -1.74% | 168.51 | MLS #40879109 |
| Oct 31, 2018 | Sold | $580,000 | 171.5 | Public Record |
| Oct 31, 2018 | Price Increase | $580,000 +1.75% | 171.5 | MLS #40834418 |
| Sep 27, 2018 | Pending | $569,999 | 168.54 | MLS #40834418 |
| Sep 5, 2018 | Under contract | $569,999 | 168.54 | MLS #40834418 |
| Aug 14, 2018 | New Listing | $569,999 | 168.54 | MLS #40834418 |
Agent viewpoints of 129 Monet Dr, Oakley, CA, 94561
As soon as we do, we post it here.
Similar homes for sale
Similar homes nearby 129 Monet Dr for sale
Recently sold homes
Request more info
Frequently Asked Questions about 129 Monet Dr
What is 129 Monet Dr?
129 Monet Dr, Oakley, CA, 94561 is a single family home located in the city of Oakley, California with zipcode 94561. This single family home has 4 bedrooms & 3 bathrooms with an interior area of 3,382 sqft.
Which year was this home built?
This home was build in 2006.
Which year was this property last sold?
This property was sold in 2019.
What is the full address of this Home?
129 Monet Dr, Oakley, CA, 94561.
Are grocery stores nearby?
The closest grocery stores are Lucky, 2.07 miles away and WinCo Foods, 2.99 miles away.
What is the neighborhood like?
The 94561 zip area has a population of 105,002, and 49% of the families have children. The median age is 35.38 years and 90% commute by car. The most popular housing type is "single detached" and 75% is owner.
Based on information from the bridgeMLS as of 04-25-2024. All data, including all measurements and calculations of area, is obtained from various sources and has not been, and will not be, verified by broker or MLS. All information should be independently reviewed and verified for accuracy. Properties may or may not be listed by the office/agent presenting the information.
Listing last updated on: Aug 12, 2020
Verhouse Last checked 1 year ago
Nearby schools include Iron House Elementary School, Delta Vista Middle School and Trinity Christian Schools.
The closest grocery stores are Lucky, 2.07 miles away and WinCo Foods, 2.99 miles away.
The 94561 zip area has a population of 105,002, and 49% of the families have children. The median age is 35.38 years and 90% commute by car. The most popular housing type is "single detached" and 75% is owner.
*Neighborhood & street median sales price are calculated over sold properties over the last 6 months.
