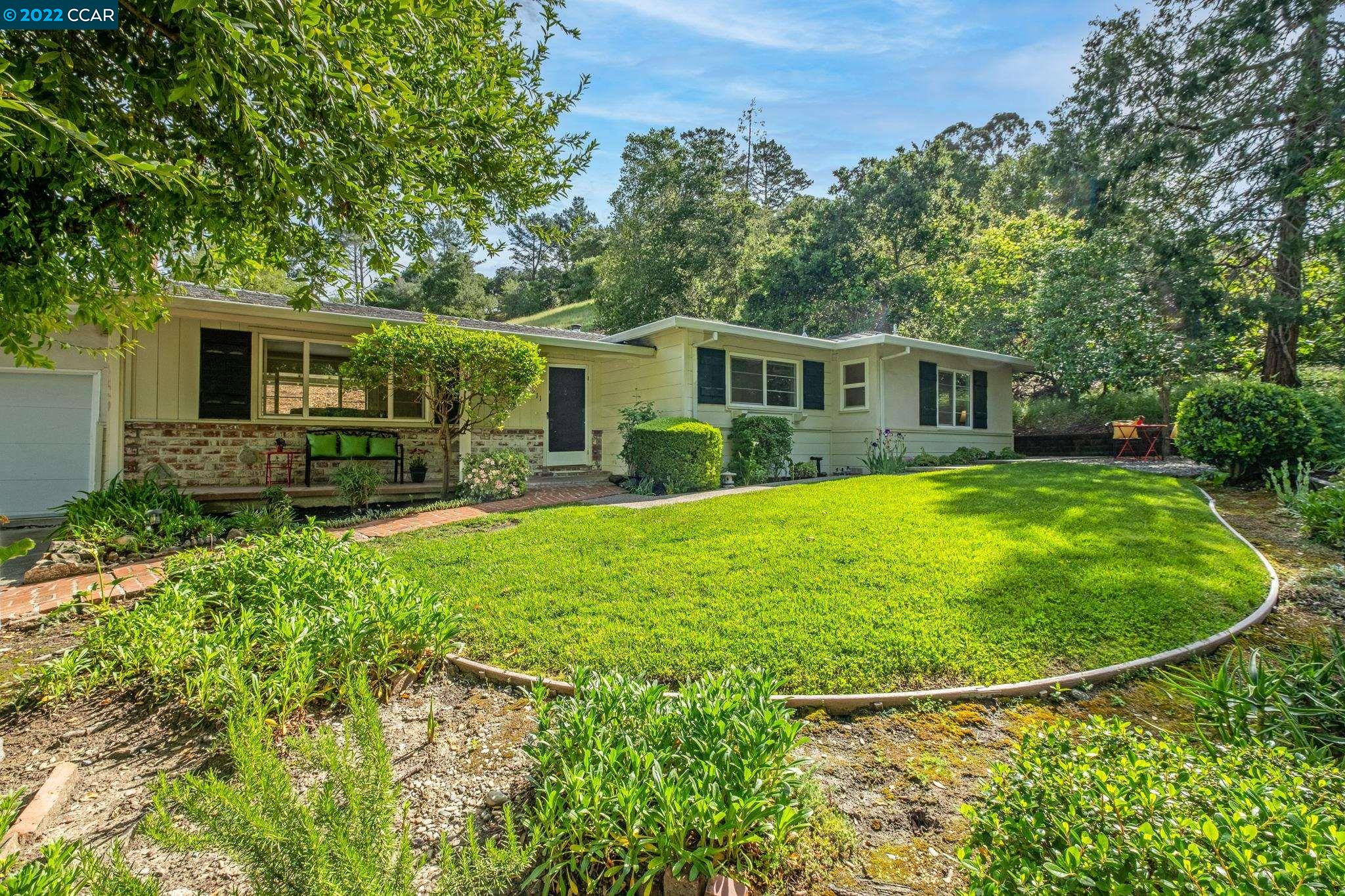211 Orchard Rd Orinda, CA, 94563
Off the market 3 beds 2 baths 1,278 sqft
Property details
Open Houses
Interior Features
Listed by
Buyer agent
Payment calculator
Exterior Features
Lot details
Not Listed neighborhood info
People living in Not Listed
Age & gender
Median age 45 yearsCommute types
64% commute by carEducation level
37% have bachelor educationNumber of employees
4% work in managementVehicles available
41% have 2 vehicleVehicles by gender
41% have 2 vehicleHousing market insights for
sales price*
sales price*
of sales*
Housing type
71% are single detachedsRooms
35% of the houses have 8 or more roomsBedrooms
45% have 2 or 3 bedroomsOwners vs Renters
76% are ownersGreen energy efficient
Schools
| School rating | Distance | |
|---|---|---|
| out of 10 |
Glorietta Elementary School
15 Martha Road,
Orinda, CA 94563
Elementary School |
0.658mi |
| out of 10 |
Orinda Intermediate School
80 Ivy Drive,
Orinda, CA 94563
Middle School |
1.416mi |
|
Orinda Academy
19 Altarinda Road,
Orinda, CA 94563
High School |
1.699mi | |
| School rating | Distance | |
|---|---|---|
| out of 10 |
Glorietta Elementary School
15 Martha Road,
Orinda, CA 94563
|
0.658mi |
| out of 10 |
Del Rey Elementary School
25 El Camino Moraga,
Orinda, CA 94563
|
1.443mi |
| out of 10 |
Wagner Ranch Elementary School
350 Camino Pablo,
Orinda, CA 94563
|
3.318mi |
| out of 10 |
Sleepy Hollow Elementary School
20 Washington Lane,
Orinda, CA 94563
|
3.675mi |
| School rating | Distance | |
|---|---|---|
| out of 10 |
Orinda Intermediate School
80 Ivy Drive,
Orinda, CA 94563
|
1.416mi |
|
Orinda Academy
19 Altarinda Road,
Orinda, CA 94563
|
1.699mi | |
| School rating | Distance | |
|---|---|---|
|
Orinda Academy
19 Altarinda Road,
Orinda, CA 94563
|
1.699mi | |
| out of 10 |
Miramonte High School
750 Moraga Way,
Orinda, CA 94563
|
1.85mi |
|
Holden High School
10 Irwin Way,
Orinda, CA 94563
|
1.989mi | |

Price history
Median sales price 2024
| Bedrooms | Med. price | % of listings |
|---|---|---|
| Not specified | $425k | 0.44% |
| 1 bed | $450.08k | 3.58% |
| 2 beds | $578.53k | 21.44% |
| 3 beds | $760.35k | 39.21% |
| 4 beds | $946.41k | 25.51% |
| 5 beds | $1.21m | 7.17% |
| 6 beds | $1.48m | 1.66% |
| 7 beds | $1.4m | 0.41% |
| 8 beds | $1.4m | 0.39% |
| 9 beds | $1.7m | 0.1% |
| Date | Event | Price | $/sqft | Source |
|---|---|---|---|---|
| Jul 11, 2022 | Sold | $1,150,000 | 899.84 | Public Record |
| Jun 11, 2022 | Pending | $1,150,000 | 899.84 | MLS #40990702 |
| Jun 9, 2022 | Price Decrease | $1,150,000 -9.8% | 899.84 | MLS #40990702 |
| Jun 3, 2022 | Price Decrease | $1,275,000 -1.54% | 997.65 | MLS #40990702 |
| May 25, 2022 | For sale | $1,295,000 | 1013.3 | MLS #40990702 |
| May 21, 2022 | Under contract | $1,295,000 | 1013.3 | MLS #40990702 |
| May 5, 2022 | New Listing | $1,295,000 | 1013.3 | MLS #40990702 |
Agent viewpoints of 211 Orchard Rd, Orinda, CA, 94563
As soon as we do, we post it here.
Similar homes for sale
Similar homes nearby 211 Orchard Rd for sale
Recently sold homes
Request more info
Frequently Asked Questions about 211 Orchard Rd
What is 211 Orchard Rd?
211 Orchard Rd, Orinda, CA, 94563 is a single family home located in the city of Orinda, California with zipcode 94563. This single family home has 3 bedrooms & 2 bathrooms with an interior area of 1,278 sqft.
Which year was this home built?
This home was build in 1954.
Which year was this property last sold?
This property was sold in 2022.
What is the full address of this Home?
211 Orchard Rd, Orinda, CA, 94563.
Are grocery stores nearby?
The closest grocery stores are Safeway 0967, 1.95 miles away and Safeway 0969, 2.79 miles away.
What is the neighborhood like?
The 94563 zip area has a population of 154,177, and 43% of the families have children. The median age is 45.74 years and 64% commute by car. The most popular housing type is "single detached" and 76% is owner.
Based on information from the bridgeMLS as of 04-25-2024. All data, including all measurements and calculations of area, is obtained from various sources and has not been, and will not be, verified by broker or MLS. All information should be independently reviewed and verified for accuracy. Properties may or may not be listed by the office/agent presenting the information.
Listing last updated on: Jul 13, 2022
Verhouse Last checked 3 minutes ago
The closest grocery stores are Safeway 0967, 1.95 miles away and Safeway 0969, 2.79 miles away.
The 94563 zip area has a population of 154,177, and 43% of the families have children. The median age is 45.74 years and 64% commute by car. The most popular housing type is "single detached" and 76% is owner.
*Neighborhood & street median sales price are calculated over sold properties over the last 6 months.
