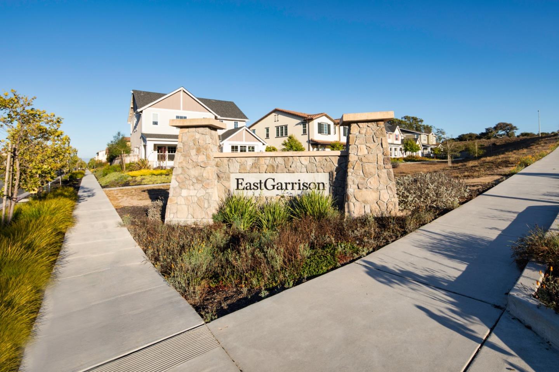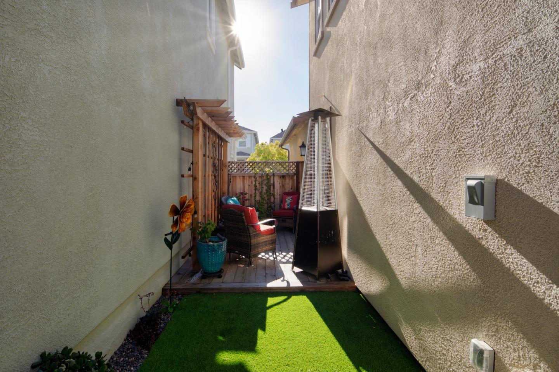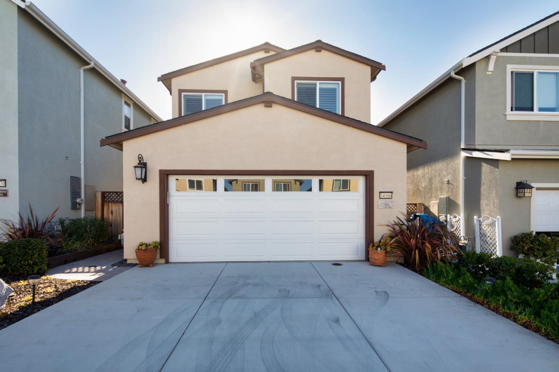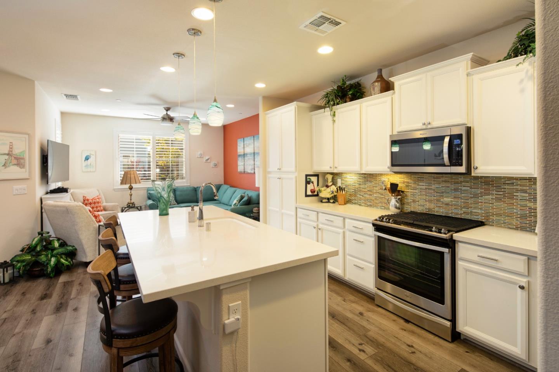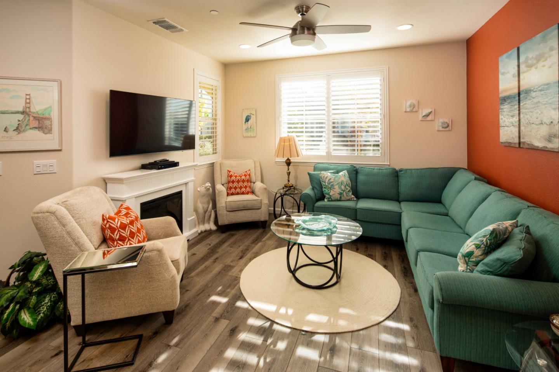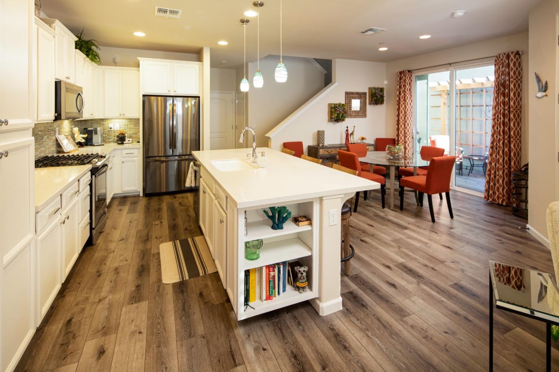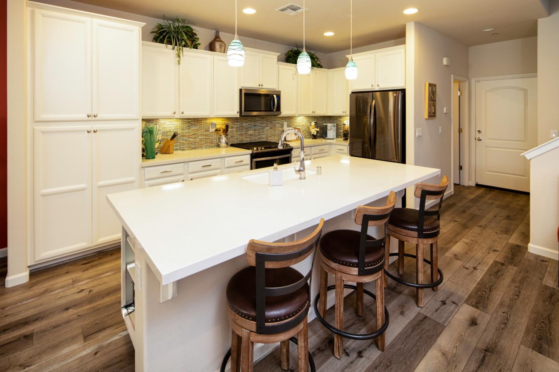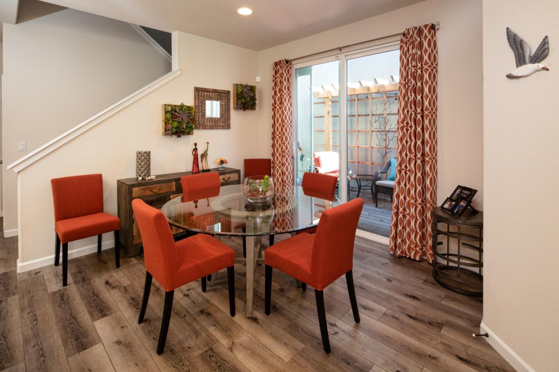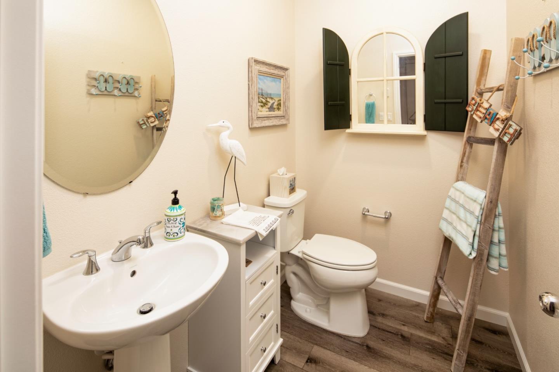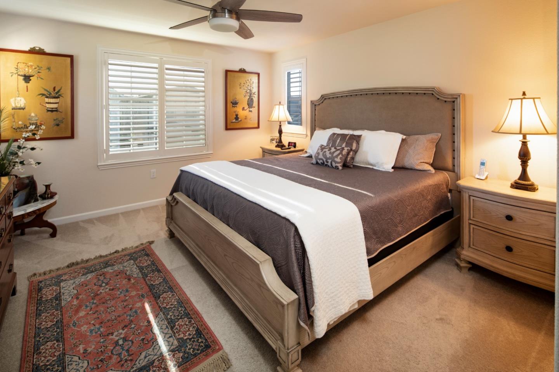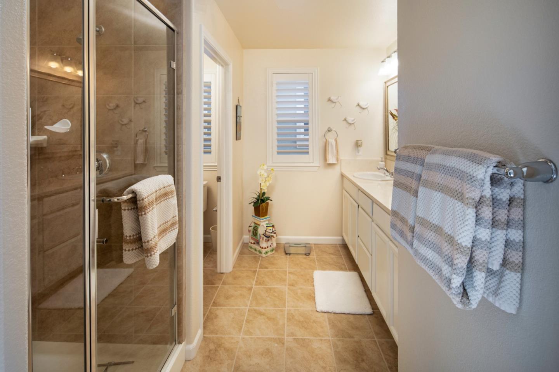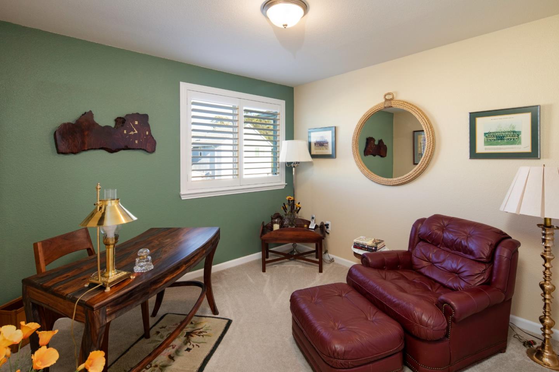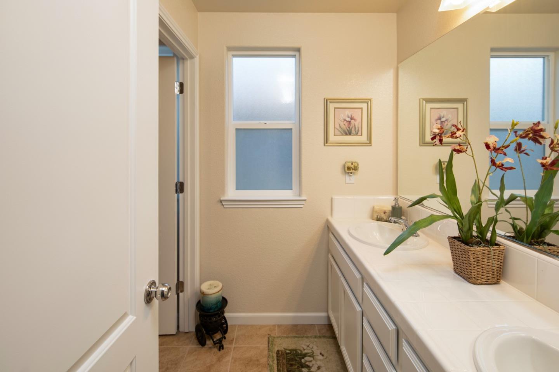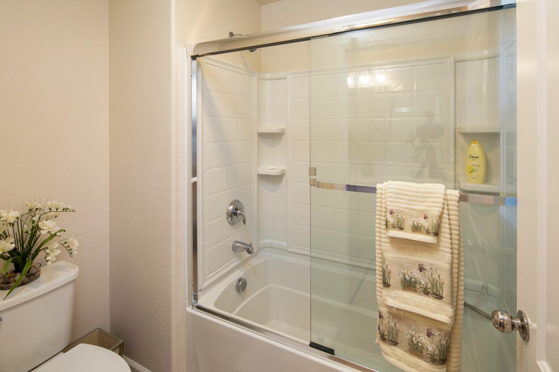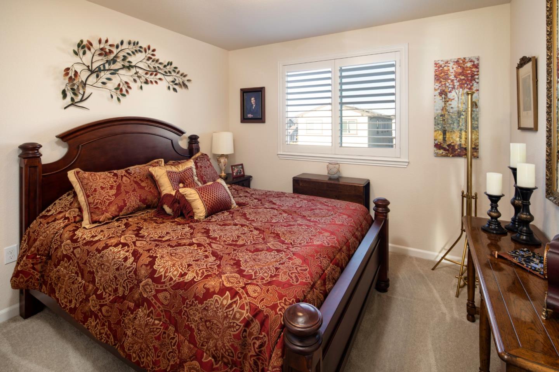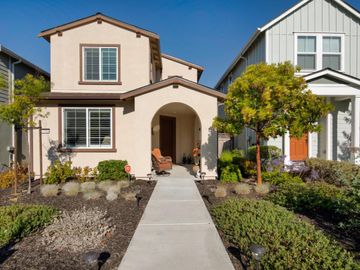
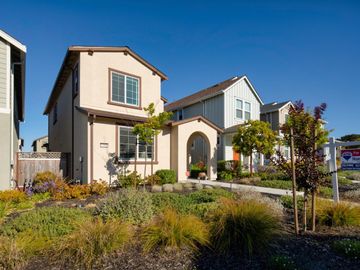
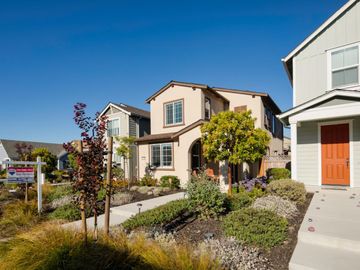
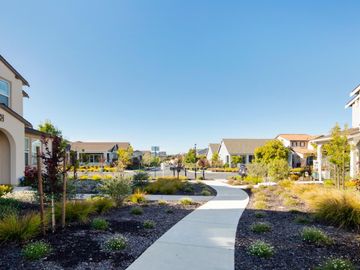
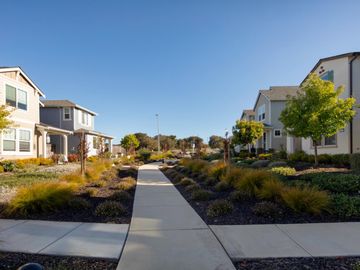
14966 Breckinridge Ave CA, 93933
Off the market 3 beds 2 full + 1 half baths 1,432 sqft
Property details
Open Houses
Interior Features
Listed by
Buyer agent
Payment calculator
Exterior Features
Lot details
93933 info
People living in 93933
Age & gender
Median age 35 yearsCommute types
88% commute by carEducation level
21% have college educationNumber of employees
20% work in education and healthcareVehicles available
38% have 2 vehicleVehicles by gender
38% have 2 vehicleHousing market insights for
sales price*
sales price*
of sales*
Housing type
44% are single detachedsRooms
42% of the houses have 4 or 5 roomsBedrooms
75% have 2 or 3 bedroomsOwners vs Renters
57% are rentersSchools
| School rating | Distance | |
|---|---|---|
| out of 10 |
Hall District Elementary School
300 Sill Road,
Watsonville, CA 95076
Elementary School |
14.761mi |
| out of 10 |
Pajaro Middle School
250 Salinas Road,
Watsonville, CA 95076
Middle School |
17.103mi |
|
Potters House Community Christian School
113 East Front Street,
Watsonville, CA 95076
High School |
17.643mi | |
| School rating | Distance | |
|---|---|---|
| out of 10 |
Hall District Elementary School
300 Sill Road,
Watsonville, CA 95076
|
14.761mi |
| out of 10 |
Ohlone Elementary School
21 Bay Farms Road,
Watsonville, CA 95076
|
15.18mi |
|
Potters House Community Christian School
113 East Front Street,
Watsonville, CA 95076
|
17.643mi | |
|
Peregrine Elementary School
2650 Lillard Drive,
Davis, CA 95616
|
130.513mi | |
|
Familiesfirst Non Public School
2100 5th Street,
Davis, CA 95618
|
131.1mi | |
| School rating | Distance | |
|---|---|---|
| out of 10 |
Pajaro Middle School
250 Salinas Road,
Watsonville, CA 95076
|
17.103mi |
|
Potters House Community Christian School
113 East Front Street,
Watsonville, CA 95076
|
17.643mi | |
|
Familiesfirst Non Public School
2100 5th Street,
Davis, CA 95618
|
131.1mi | |
| School rating | Distance | |
|---|---|---|
|
Potters House Community Christian School
113 East Front Street,
Watsonville, CA 95076
|
17.643mi | |
|
Monterey Bay Academy
783 San Andreas Road,
Watsonville, CA 95076
|
18.976mi | |
|
Familiesfirst Non Public School
2100 5th Street,
Davis, CA 95618
|
131.1mi | |

Price history
| Date | Event | Price | $/sqft | Source |
|---|---|---|---|---|
| Sep 29, 2022 | Sold | $810,000 | 565.64 | Public Record |
| Sep 29, 2022 | Price Decrease | $810,000 -1.82% | 565.64 | MLS #ML81903667 |
| Sep 7, 2022 | Pending | $825,000 | 576.12 | MLS #ML81903667 |
| Aug 12, 2022 | New Listing | $825,000 | 576.12 | MLS #ML81903667 |
Taxes of 14966 Breckinridge Ave, CA, 93933
Agent viewpoints of 14966 Breckinridge Ave, CA, 93933
As soon as we do, we post it here.
Similar homes for sale
Similar homes nearby 14966 Breckinridge Ave for sale
Recently sold homes
Request more info
Frequently Asked Questions about 14966 Breckinridge Ave
What is 14966 Breckinridge Ave?
14966 Breckinridge Ave, CA, 93933 is a single family home located in the city of Other - See Remarks, California with zipcode 93933. This single family home has 3 bedrooms & 2 full bathrooms + & 1 half bathroom with an interior area of 1,432 sqft.
Which year was this home built?
This home was build in 2018.
Which year was this property last sold?
This property was sold in 2022.
What is the full address of this Home?
14966 Breckinridge Ave, CA, 93933.
Are grocery stores nearby?
The closest grocery stores are Save Mart, 3.87 miles away and Commissary (military only), 4.05 miles away.
What is the neighborhood like?
The 93933 zip area has a population of 35,878, and 42% of the families have children. The median age is 35.34 years and 88% commute by car. The most popular housing type is "single detached" and 57% is renter.
Based on information from the bridgeMLS as of 04-19-2024. All data, including all measurements and calculations of area, is obtained from various sources and has not been, and will not be, verified by broker or MLS. All information should be independently reviewed and verified for accuracy. Properties may or may not be listed by the office/agent presenting the information.
Listing last updated on: Oct 06, 2022
Verhouse Last checked 3 minutes ago
The closest grocery stores are Save Mart, 3.87 miles away and Commissary (military only), 4.05 miles away.
The 93933 zip area has a population of 35,878, and 42% of the families have children. The median age is 35.34 years and 88% commute by car. The most popular housing type is "single detached" and 57% is renter.
*Neighborhood & street median sales price are calculated over sold properties over the last 6 months.
