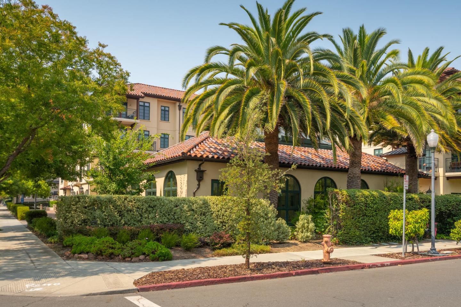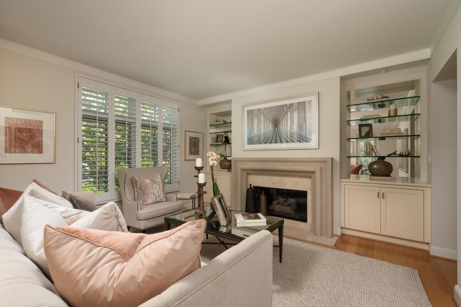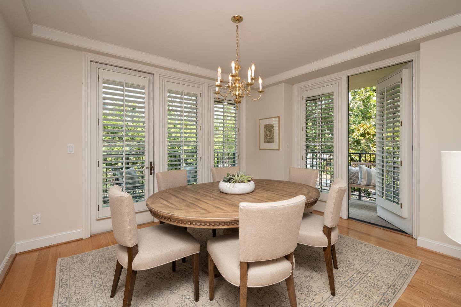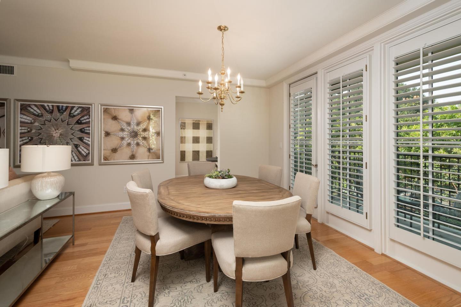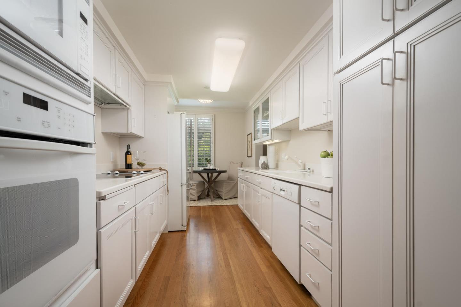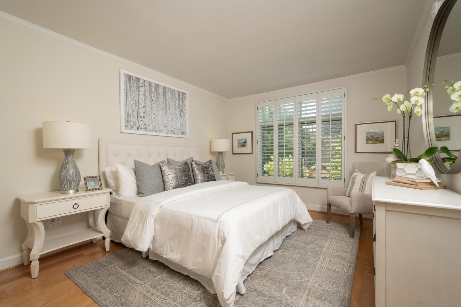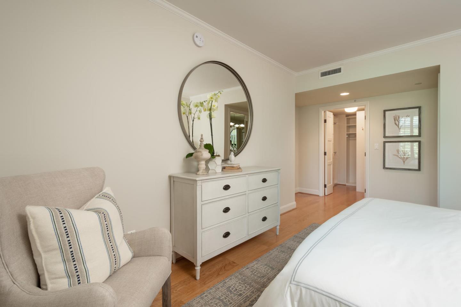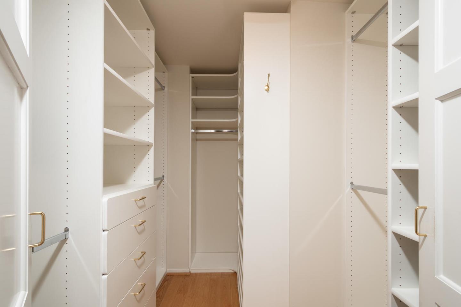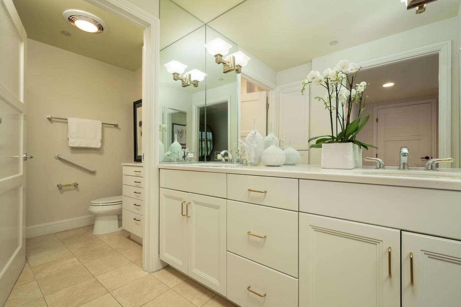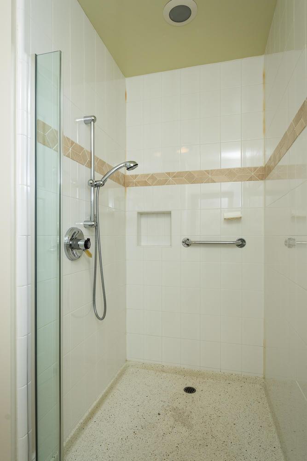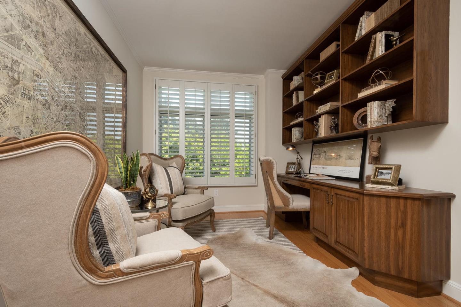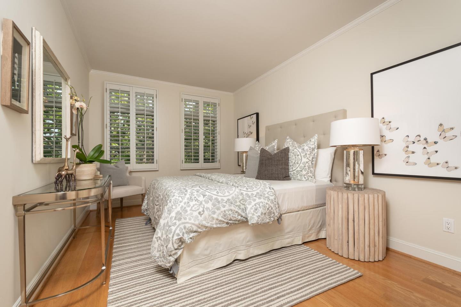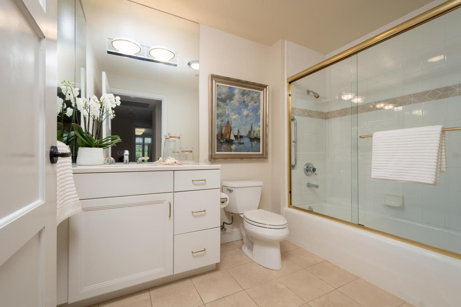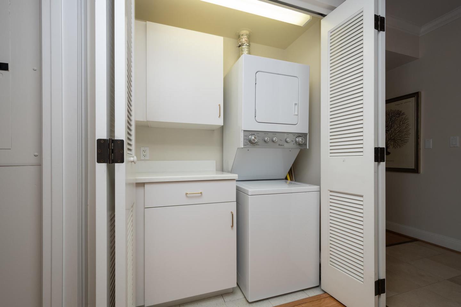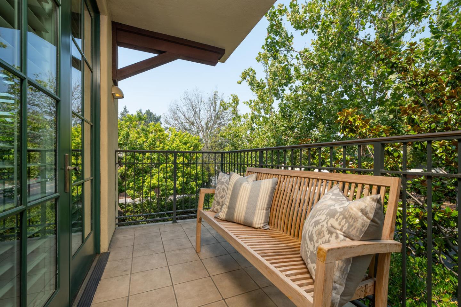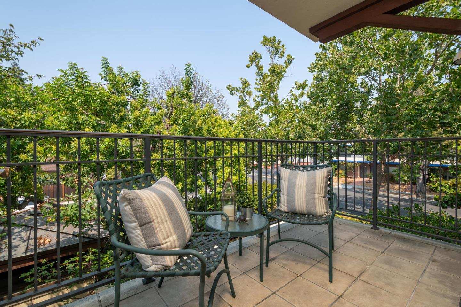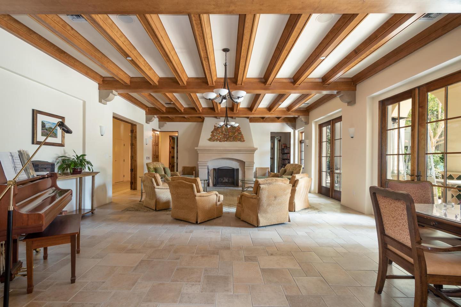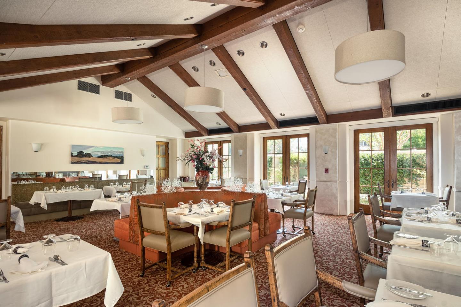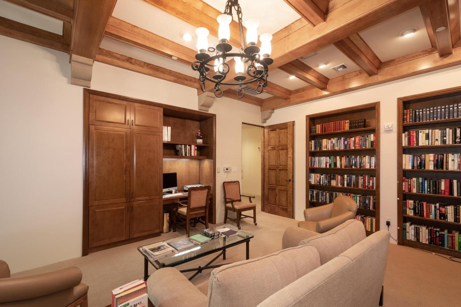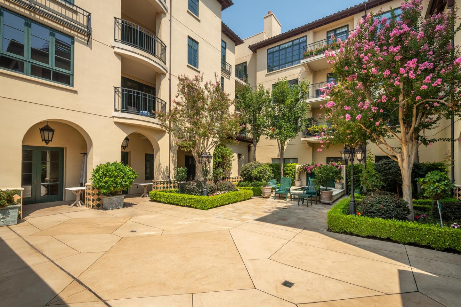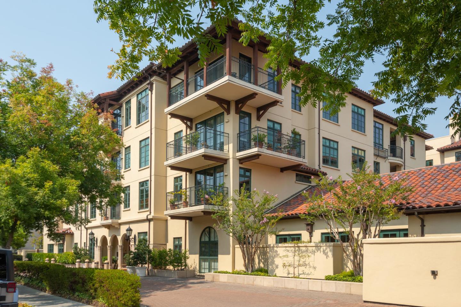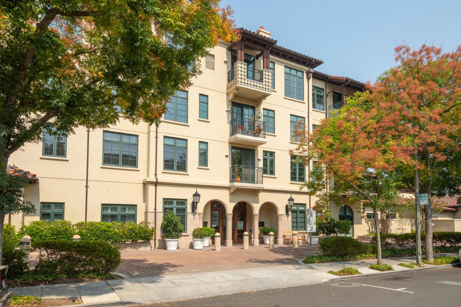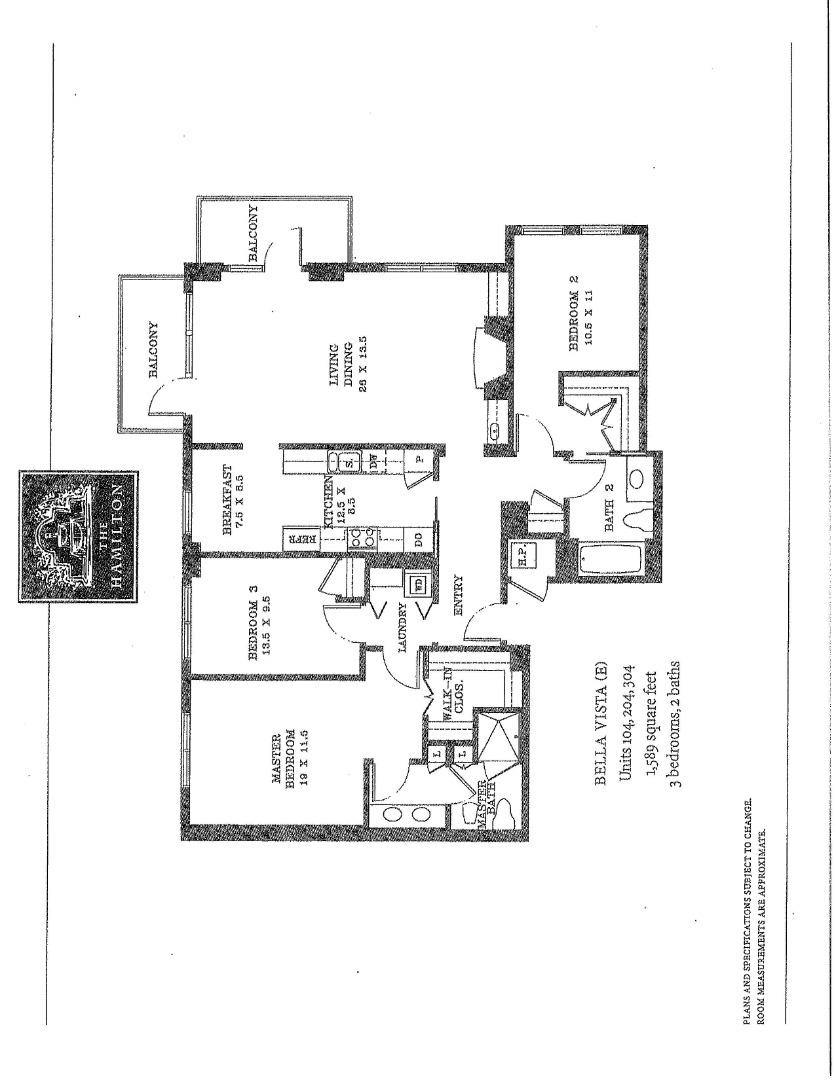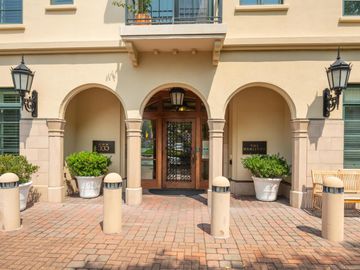
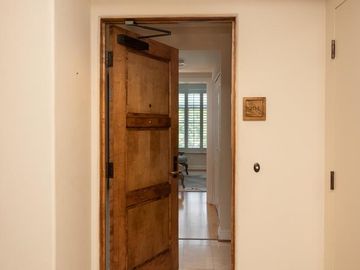
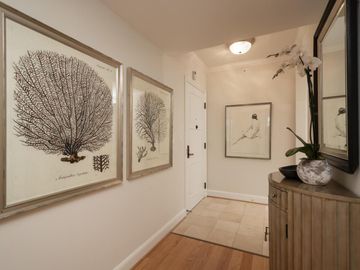
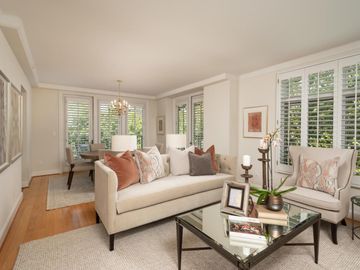
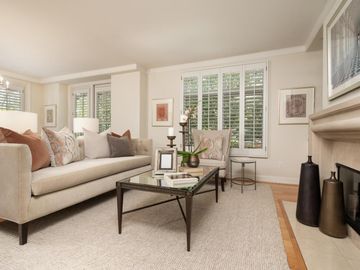
555 Byron St #204 Palo Alto, CA, 94301
Off the market 3 beds 2 baths 1,589 sqft
Details of #204
Open Houses
Interior Features
Listed by
Buyer agent
Payment calculator
Exterior Features
Lot details
94301 info
People living in 94301
Age & gender
Median age 39 yearsCommute types
72% commute by carEducation level
35% have professional educationNumber of employees
4% work in managementVehicles available
39% have 2 vehicleVehicles by gender
39% have 2 vehicleHousing market insights for #204
sales price*
sales price*
of sales*
Housing type
61% are single detachedsRooms
33% of the houses have 4 or 5 roomsBedrooms
53% have 2 or 3 bedroomsOwners vs Renters
57% are ownersADU Accessory Dwelling Unit
Schools
| School rating | Distance | |
|---|---|---|
| out of 10 |
Addison Elementary School
650 Addison Avenue,
Palo Alto, CA 94301
Elementary School |
0.437mi |
|
St. Elizabeth Seton
1095 Channing Avenue,
Palo Alto, CA 94301
Middle School |
0.635mi | |
|
Castilleja School
1310 Bryant Street,
Palo Alto, CA 94301
High School |
0.801mi | |
| School rating | Distance | |
|---|---|---|
| out of 10 |
Addison Elementary School
650 Addison Avenue,
Palo Alto, CA 94301
|
0.437mi |
|
Tru
1295 Middlefield Rd,
Palo Alto, CA 94301
|
0.633mi | |
|
St. Elizabeth Seton
1095 Channing Avenue,
Palo Alto, CA 94301
|
0.635mi | |
|
AltSchool Palo Alto
930 Emerson Street,
Palo Alto, CA 94301
|
0.643mi | |
| out of 10 |
Walter Hays Elementary School
1525 Middlefield Road,
Palo Alto, CA 94301
|
0.888mi |
| School rating | Distance | |
|---|---|---|
|
St. Elizabeth Seton
1095 Channing Avenue,
Palo Alto, CA 94301
|
0.635mi | |
|
AltSchool Palo Alto
930 Emerson Street,
Palo Alto, CA 94301
|
0.643mi | |
|
Castilleja School
1310 Bryant Street,
Palo Alto, CA 94301
|
0.801mi | |
| out of 10 |
David Starr Jordan Middle School
750 North California Avenue,
Palo Alto, CA 94303
|
1.453mi |
|
Living Wisdom School Of Palo Alto
456 College Avenue,
Palo Alto, CA 94306
|
1.685mi | |
| School rating | Distance | |
|---|---|---|
|
Castilleja School
1310 Bryant Street,
Palo Alto, CA 94301
|
0.801mi | |
| out of 10 |
Palo Alto High School
50 Embarcadero Road,
Palo Alto, CA 94301
|
0.85mi |
|
Living Wisdom School Of Palo Alto
456 College Avenue,
Palo Alto, CA 94306
|
1.685mi | |
|
Fusion Academy Palo Alto
2191 East Bayshore Road,
Palo Alto, CA 94303
|
1.774mi | |
|
Bear Hollow School
3790 El Camino Real,
Palo Alto, CA 94306
|
2.628mi | |

Price history
| Date | Event | Price | $/sqft | Source |
|---|---|---|---|---|
| Jul 20, 2021 | Sold | $1,300,000 | 818.12 | Public Record |
| Jul 20, 2021 | Price Decrease | $1,300,000 -3.7% | 818.12 | MLS #ML81808893 |
| Jun 26, 2021 | Pending | $1,350,000 | 849.59 | MLS #ML81808893 |
| May 21, 2021 | Under contract | $1,350,000 | 849.59 | MLS #ML81808893 |
| Sep 2, 2020 | New Listing | $1,350,000 | 849.59 | MLS #ML81808893 |
Taxes of 555 Byron St #204, Palo Alto, CA, 94301
Agent viewpoints of 555 Byron St #204, Palo Alto, CA, 94301
As soon as we do, we post it here.
Similar homes for sale
Similar homes nearby #204 for sale
Recently sold homes
Request more info
Frequently Asked Questions about 555 Byron St #204
What is 555 Byron St #204?
555 Byron St #204, Palo Alto, CA, 94301 in the condominium building. This is a 2 bathrooms and 3 bedroom condo. This apartment has 1,589 sqft interior space. This condo with unit number 204. It is located in the city of Palo Alto, California.
Does this condo have views?
No, it isn't.
Which year was this condo built?
This condo was build in 1997.
Which year was this property last sold?
This property was sold in 2021.
What is the full address of this Condo?
555 Byron St #204, Palo Alto, CA, 94301.
Are grocery stores nearby?
The closest grocery stores are The Willows Market, 0.48 miles away and Whole Foods Market, 0.56 miles away.
What is the neighborhood like?
The 94301 zip area has a population of 191,618, and 51% of the families have children. The median age is 39.02 years and 72% commute by car. The most popular housing type is "single detached" and 57% is owner.
Based on information from the bridgeMLS as of 04-20-2024. All data, including all measurements and calculations of area, is obtained from various sources and has not been, and will not be, verified by broker or MLS. All information should be independently reviewed and verified for accuracy. Properties may or may not be listed by the office/agent presenting the information.
Listing last updated on: Jul 21, 2021
Verhouse Last checked 1 year ago
The closest grocery stores are The Willows Market, 0.48 miles away and Whole Foods Market, 0.56 miles away.
The 94301 zip area has a population of 191,618, and 51% of the families have children. The median age is 39.02 years and 72% commute by car. The most popular housing type is "single detached" and 57% is owner.
