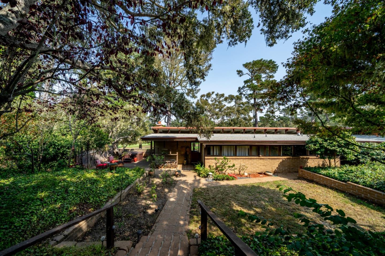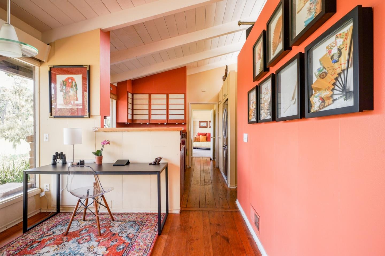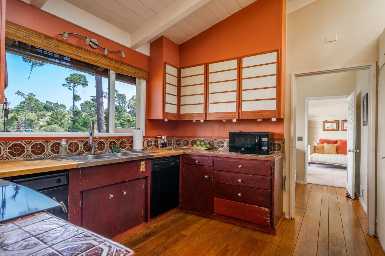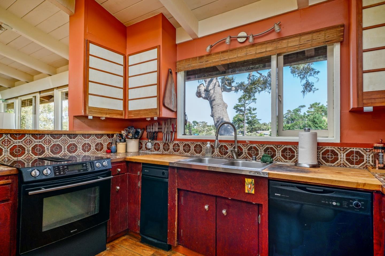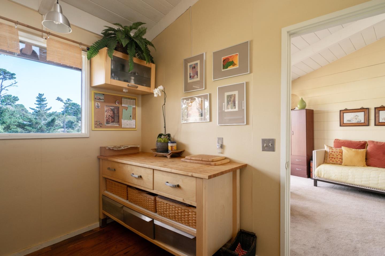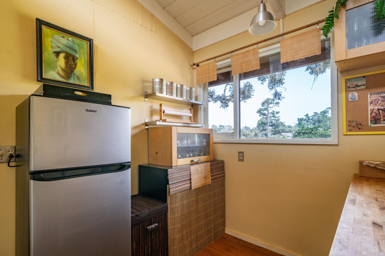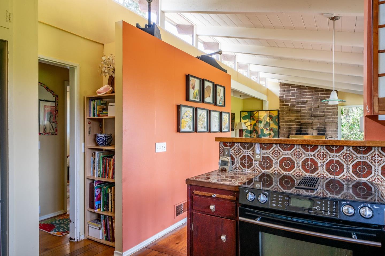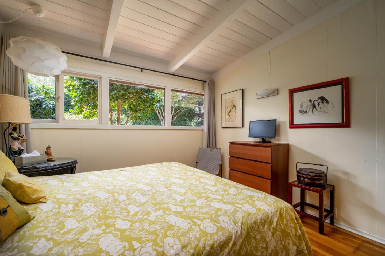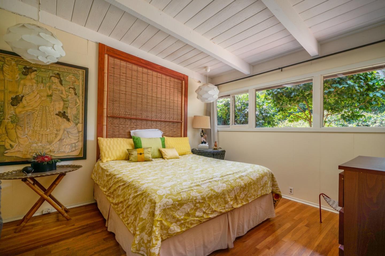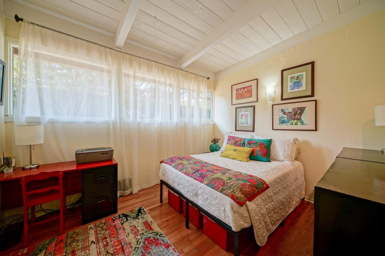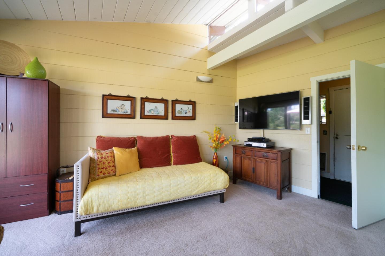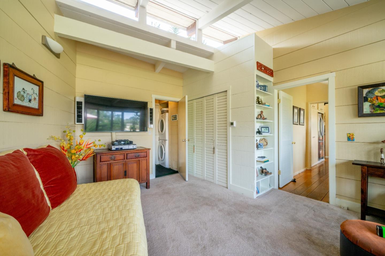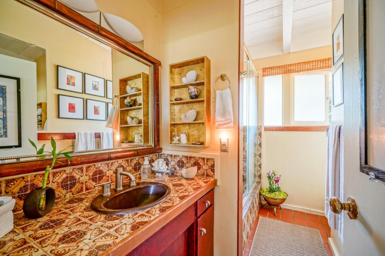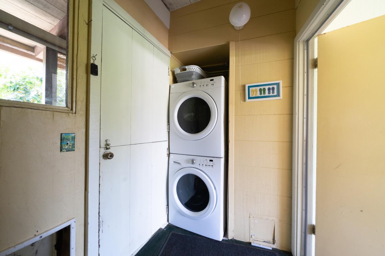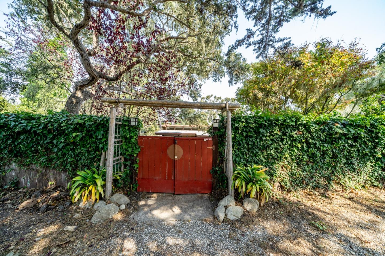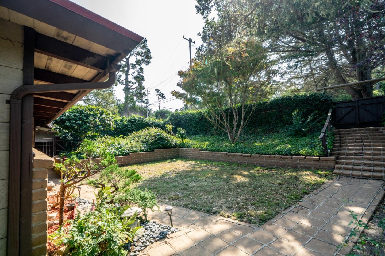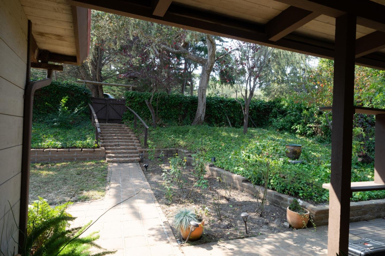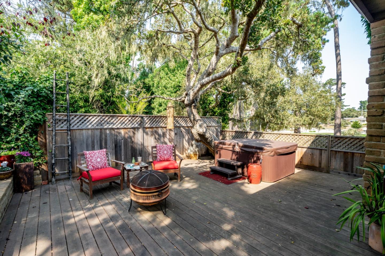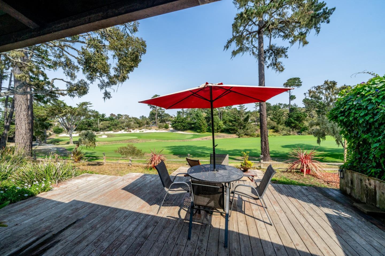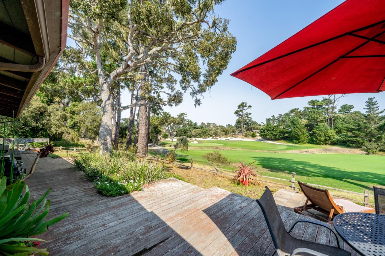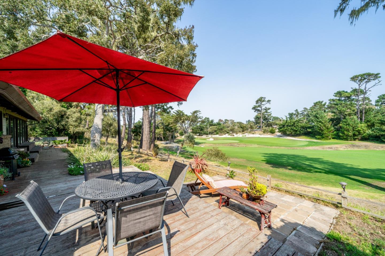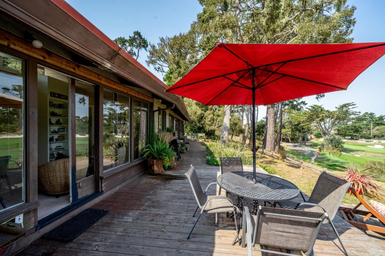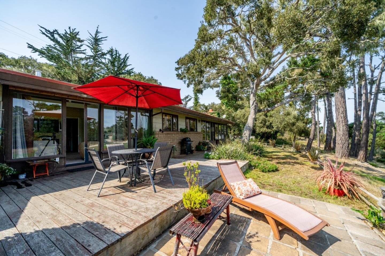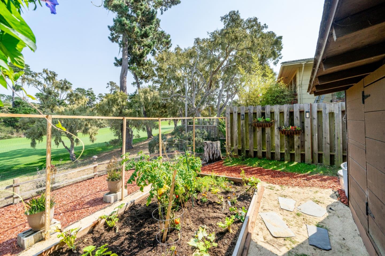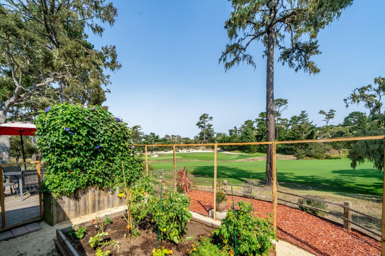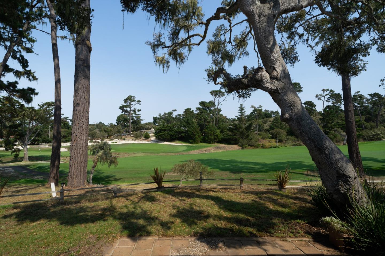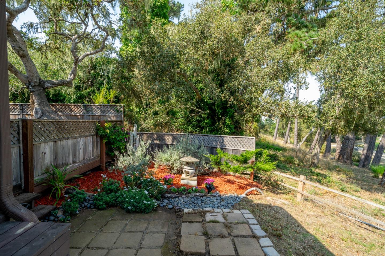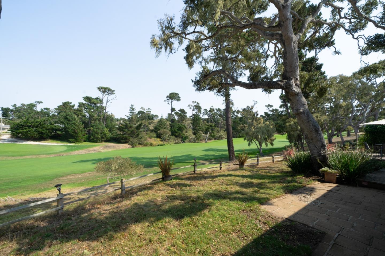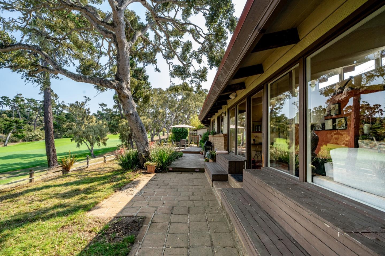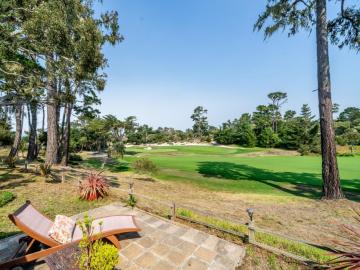
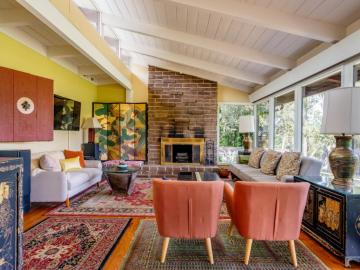
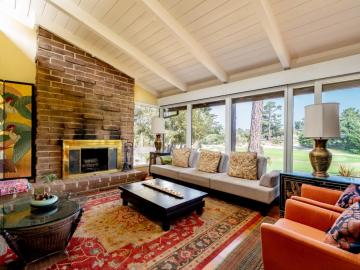
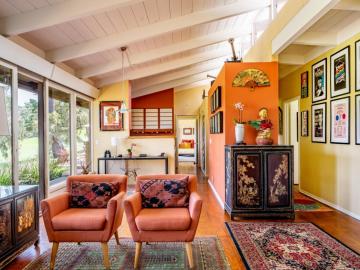
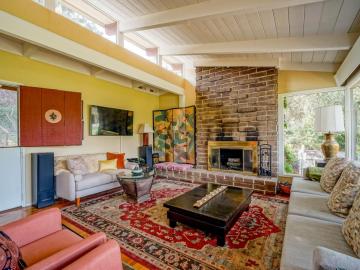
2931 Sloat Rd Pebble Beach, CA, 93953
Off the market 3 beds 1 baths 1,434 sqft
Property details
Open Houses
Interior Features
Listed by
Buyer agent
Payment calculator
Exterior Features
Lot details
93953 info
People living in 93953
Age & gender
Median age 49 yearsCommute types
79% commute by carEducation level
27% have bachelor educationNumber of employees
7% work in education and healthcareVehicles available
40% have 2 vehicleVehicles by gender
40% have 2 vehicleHousing market insights for
sales price*
sales price*
of sales*
Housing type
59% are single detachedsRooms
35% of the houses have 4 or 5 roomsBedrooms
63% have 2 or 3 bedroomsOwners vs Renters
57% are ownersADU Accessory Dwelling Unit
Price history
| Date | Event | Price | $/sqft | Source |
|---|---|---|---|---|
| Oct 21, 2020 | Sold | $1,235,000 | 861.23 | Public Record |
| Oct 21, 2020 | Price Increase | $1,235,000 +7.39% | 861.23 | MLS #ML81813662 |
| Oct 8, 2020 | Under contract | $1,150,000 | 801.95 | MLS #ML81813662 |
| Oct 1, 2020 | New Listing | $1,150,000 | 801.95 | MLS #ML81813662 |
Taxes of 2931 Sloat Rd, Pebble Beach, CA, 93953
Agent viewpoints of 2931 Sloat Rd, Pebble Beach, CA, 93953
As soon as we do, we post it here.
Similar homes for sale
Similar homes nearby 2931 Sloat Rd for sale
Recently sold homes
Request more info
Frequently Asked Questions about 2931 Sloat Rd
What is 2931 Sloat Rd?
2931 Sloat Rd, Pebble Beach, CA, 93953 is a single family home located in the city of Del Monte Forest, California with zipcode 93953. This single family home has 3 bedrooms & 1 bathroom with an interior area of 1,434 sqft.
Which year was this home built?
This home was build in 1953.
Which year was this property last sold?
This property was sold in 2020.
What is the full address of this Home?
2931 Sloat Rd, Pebble Beach, CA, 93953.
Are grocery stores nearby?
The closest grocery stores are Save Mart, 1.14 miles away and Trader Joe's, 1.32 miles away.
What is the neighborhood like?
The 93953 zip area has a population of 68,966, and 33% of the families have children. The median age is 49.63 years and 79% commute by car. The most popular housing type is "single detached" and 57% is owner.
Based on information from the bridgeMLS as of 04-19-2024. All data, including all measurements and calculations of area, is obtained from various sources and has not been, and will not be, verified by broker or MLS. All information should be independently reviewed and verified for accuracy. Properties may or may not be listed by the office/agent presenting the information.
Listing last updated on: Oct 22, 2020
Verhouse Last checked 1 year ago
The closest grocery stores are Save Mart, 1.14 miles away and Trader Joe's, 1.32 miles away.
The 93953 zip area has a population of 68,966, and 33% of the families have children. The median age is 49.63 years and 79% commute by car. The most popular housing type is "single detached" and 57% is owner.
*Neighborhood & street median sales price are calculated over sold properties over the last 6 months.
