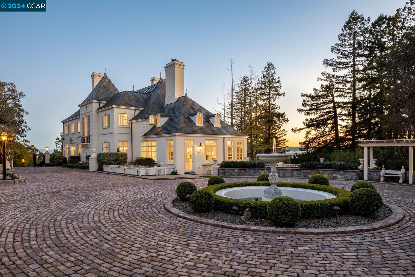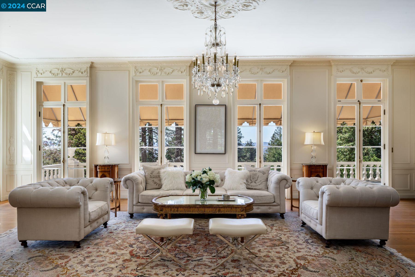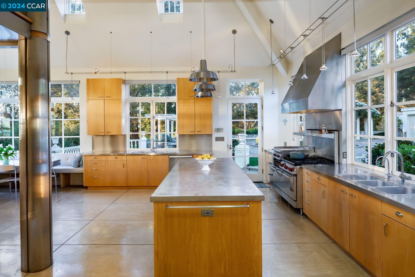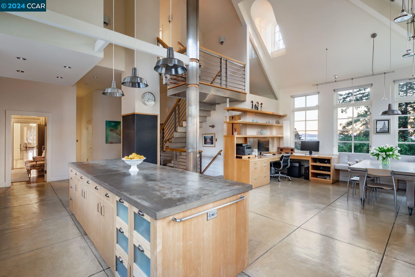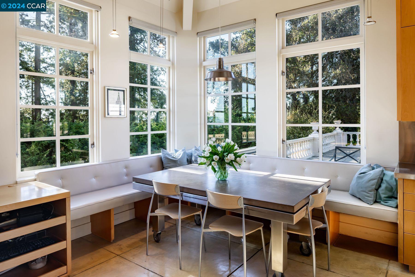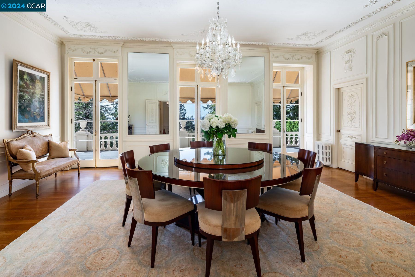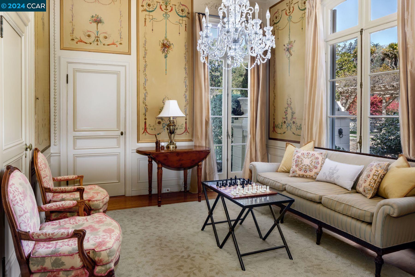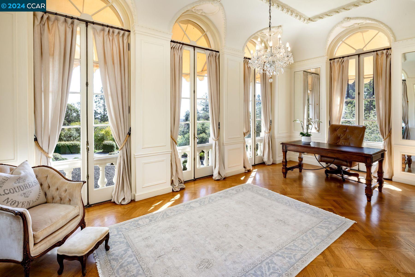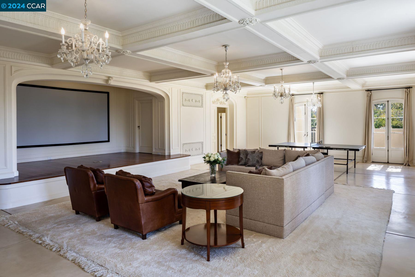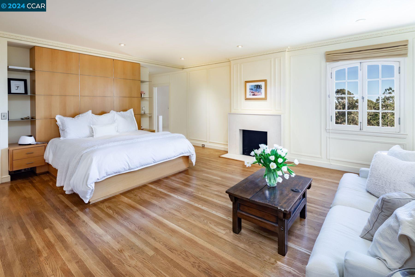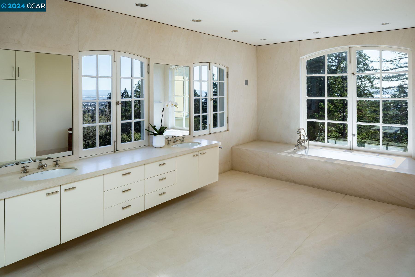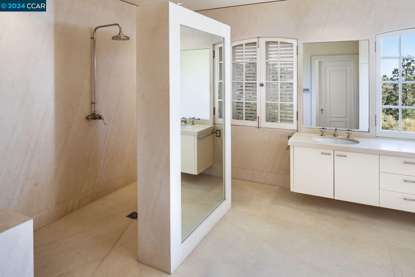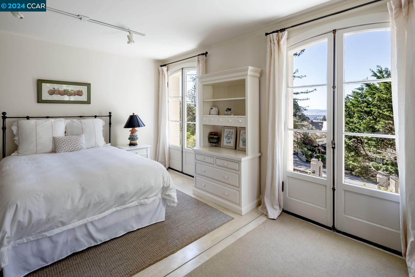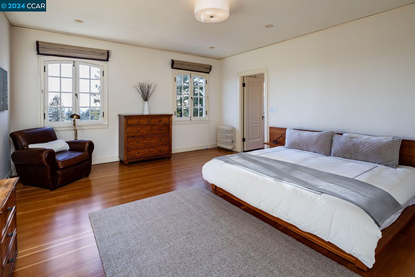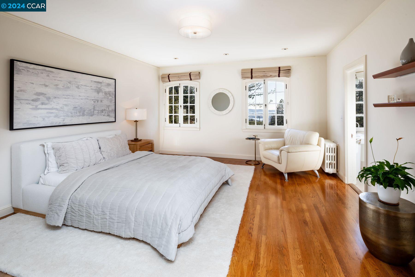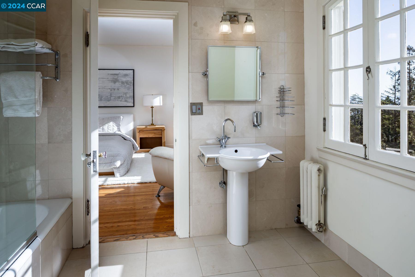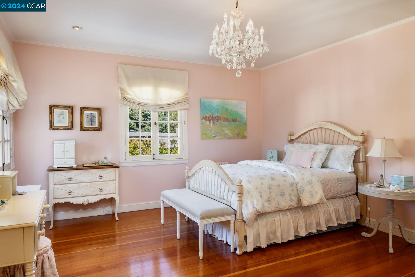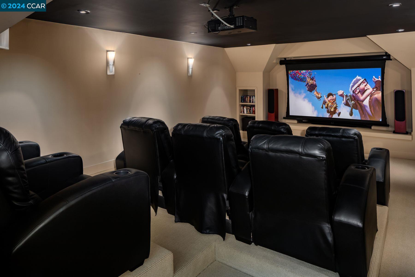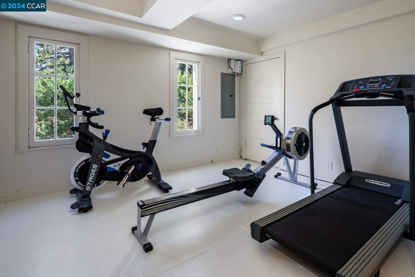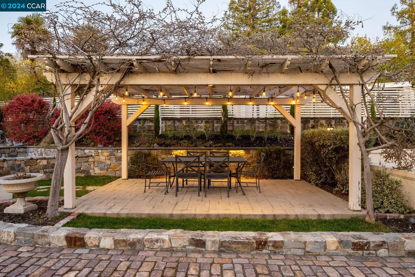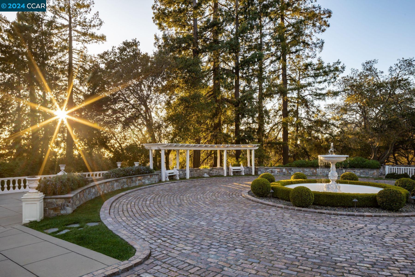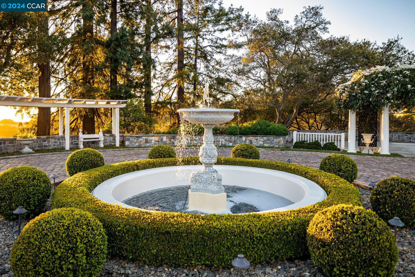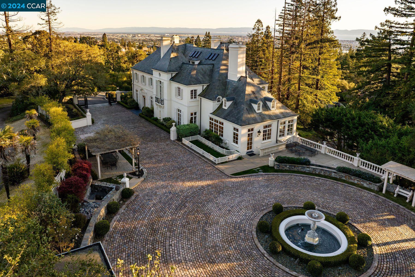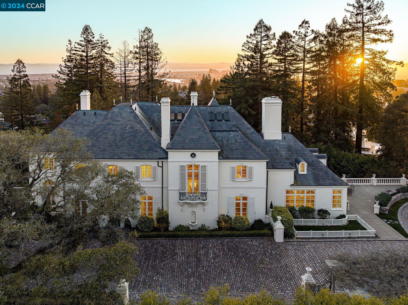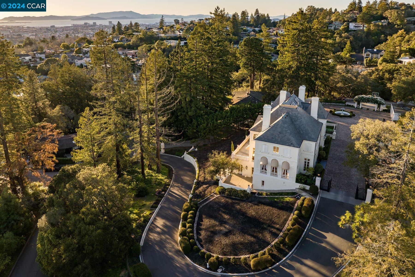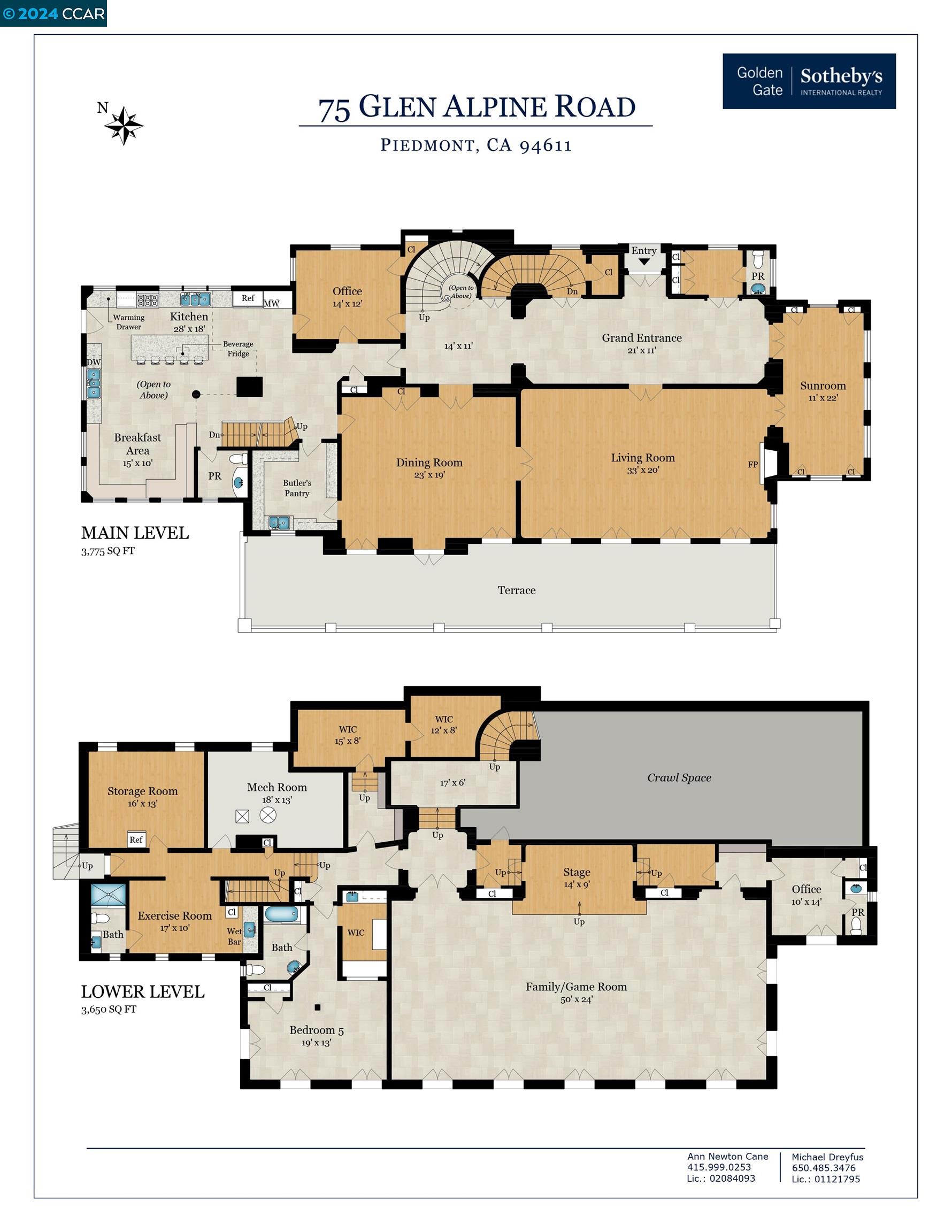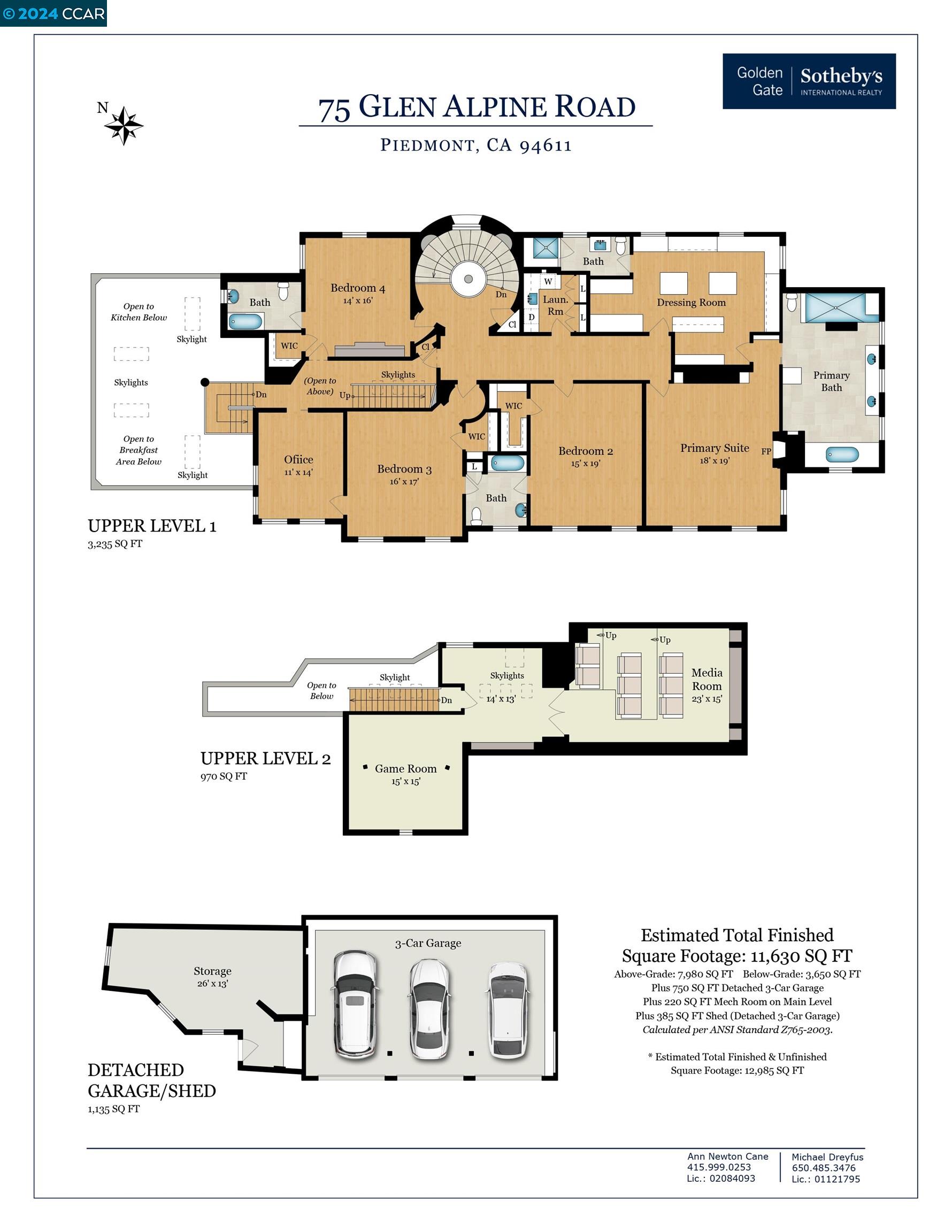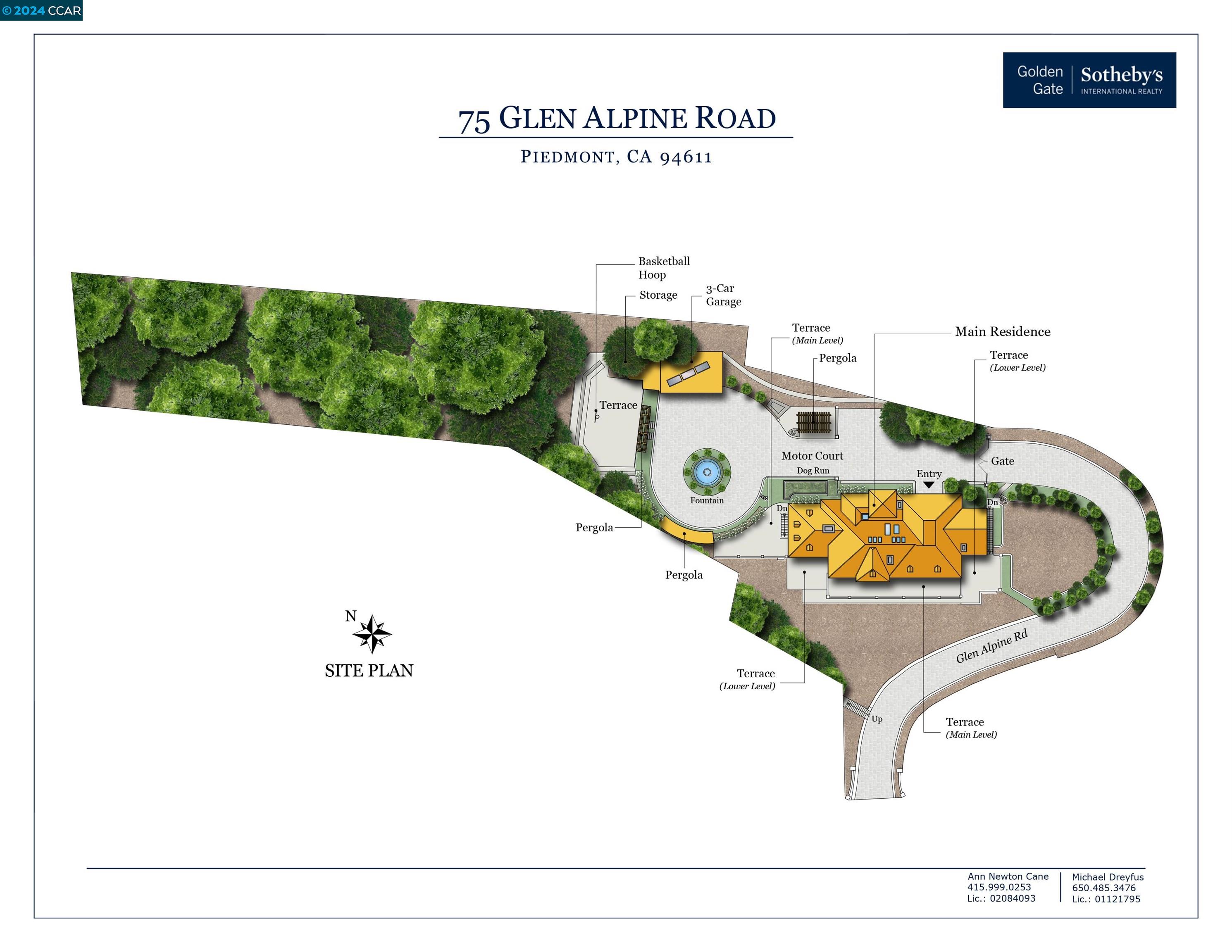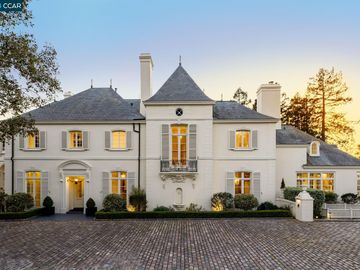
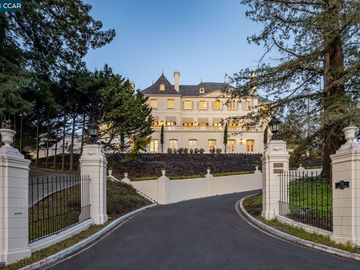
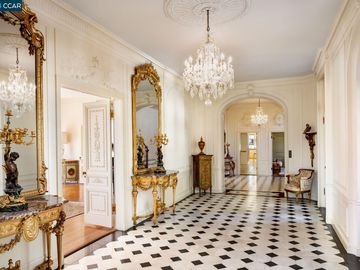
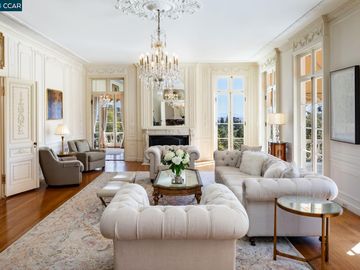
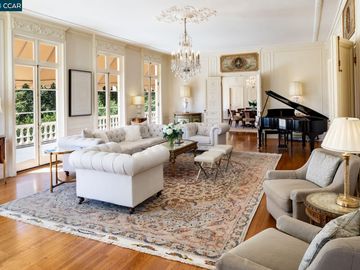
75 Glen Alpine Rd Piedmont, CA, 94611
Neighborhood: Central Piedmont$9,850,000 Home for sale 5 beds 6 full + 3 half baths 11,630 sqft
Property details
Open Houses
Interior Features
Listed by
Payment calculator
Exterior Features
Lot details
Central Piedmont neighborhood info
People living in Central Piedmont
Age & gender
Median age 40 yearsCommute types
57% commute by carEducation level
33% have bachelor educationNumber of employees
2% work in managementVehicles available
44% have 1 vehicleVehicles by gender
44% have 1 vehicleHousing market insights for
sales price*
sales price*
of sales*
Housing type
43% are single detachedsRooms
29% of the houses have 4 or 5 roomsBedrooms
47% have 2 or 3 bedroomsOwners vs Renters
54% are rentersPrice history
Central Piedmont Median sales price 2024
| Bedrooms | Med. price | % of listings |
|---|---|---|
| No data for selected period | ||
| Date | Event | Price | $/sqft | Source |
|---|---|---|---|---|
| Mar 29, 2024 | New Listing | $9,850,000 -14.35% | 846.95 | MLS #41054283 |
| Sep 13, 2022 | Unavailable | $11,500,000 | 0 | MLS #40993142 |
| Aug 29, 2022 | Price Decrease | $11,500,000 -3.36% | 963.31 | MLS #40993142 |
| Jul 19, 2022 | Price Decrease | $11,900,000 -1.65% | 996.82 | MLS #40993142 |
| May 26, 2022 | New Listing | $12,100,000 | 1013.57 | MLS #40993142 |
Agent viewpoints of 75 Glen Alpine Rd, Piedmont, CA, 94611
As soon as we do, we post it here.
Similar homes for sale
Similar homes nearby 75 Glen Alpine Rd for sale
Recently sold homes
Request more info
Frequently Asked Questions about 75 Glen Alpine Rd
What is 75 Glen Alpine Rd?
75 Glen Alpine Rd, Piedmont, CA, 94611 is a single family home located in the Central Piedmont neighborhood in the city of Oakland, California with zipcode 94611. This single family home has 5 bedrooms & 6 full bathrooms + & 3 half bathrooms with an interior area of 11,630 sqft.
Which year was this home built?
This home was build in 1926.
What is the full address of this Home?
75 Glen Alpine Rd, Piedmont, CA, 94611.
Are grocery stores nearby?
The closest grocery stores are Lucky, 0.48 miles away and Safeway 0654, 0.56 miles away.
What is the neighborhood like?
The Central Piedmont neighborhood has a population of 312,084, and 41% of the families have children. The median age is 40.78 years and 57% commute by car. The most popular housing type is "single detached" and 54% is renter.
Based on information from the bridgeMLS as of 04-24-2024. All data, including all measurements and calculations of area, is obtained from various sources and has not been, and will not be, verified by broker or MLS. All information should be independently reviewed and verified for accuracy. Properties may or may not be listed by the office/agent presenting the information.
Listing last updated on: Apr 05, 2024
Verhouse Last checked 3 minutes ago
The closest grocery stores are Lucky, 0.48 miles away and Safeway 0654, 0.56 miles away.
The Central Piedmont neighborhood has a population of 312,084, and 41% of the families have children. The median age is 40.78 years and 57% commute by car. The most popular housing type is "single detached" and 54% is renter.
*Neighborhood & street median sales price are calculated over sold properties over the last 6 months.
