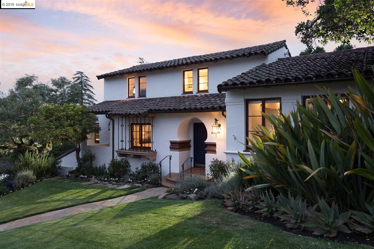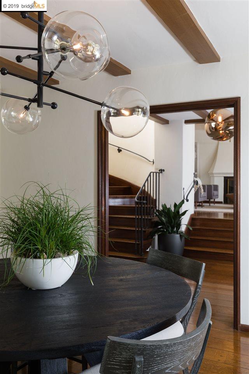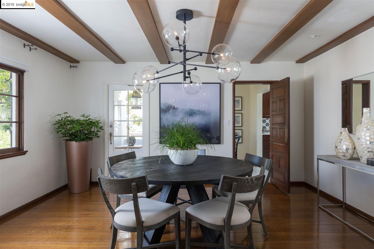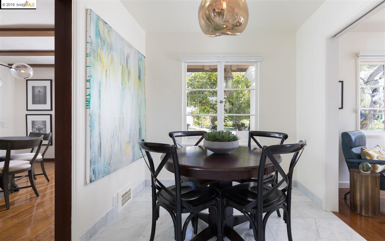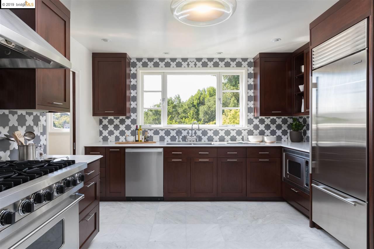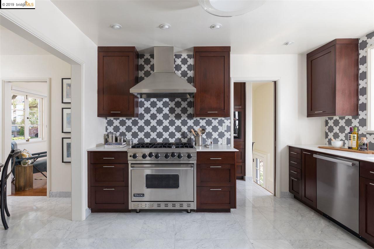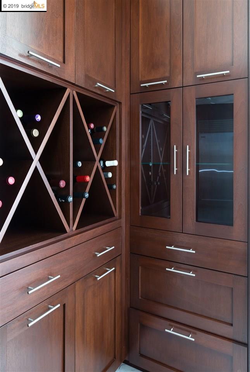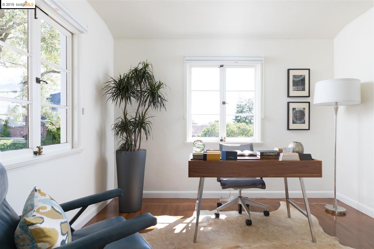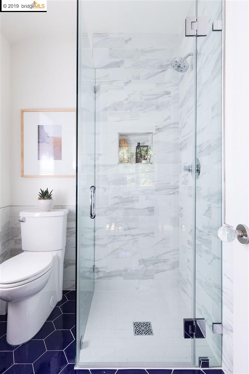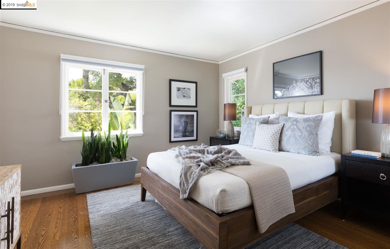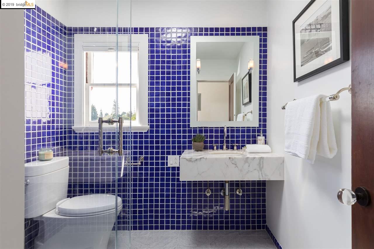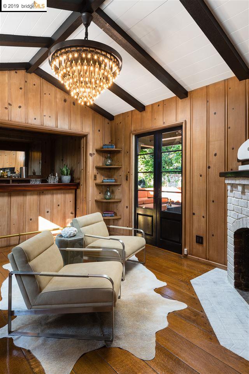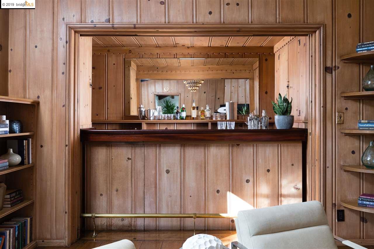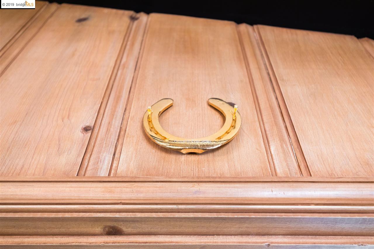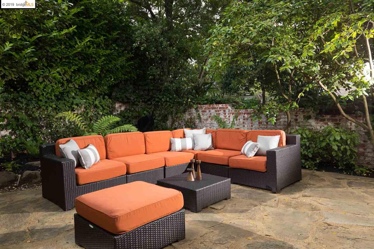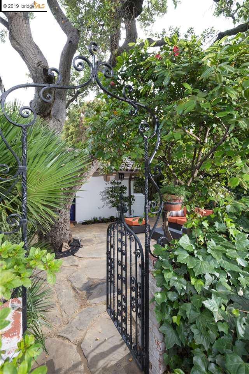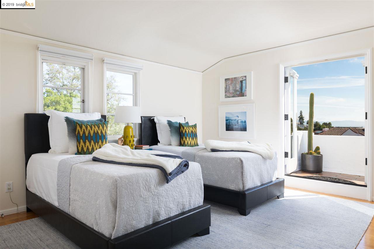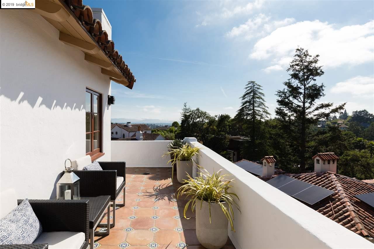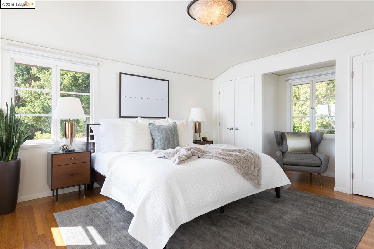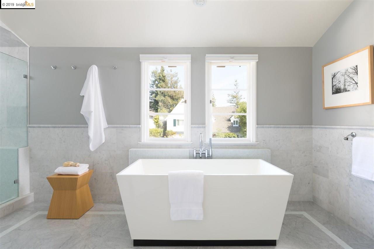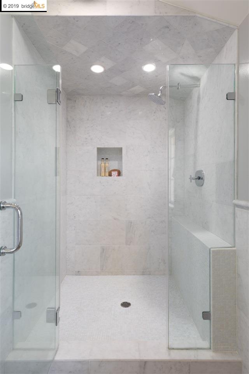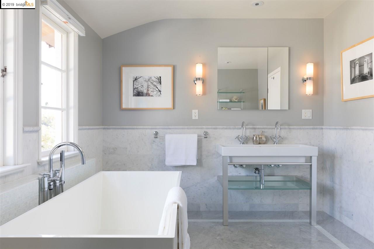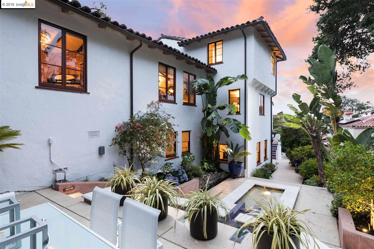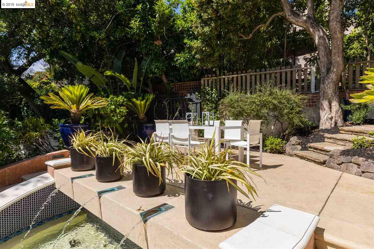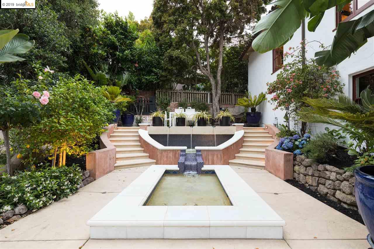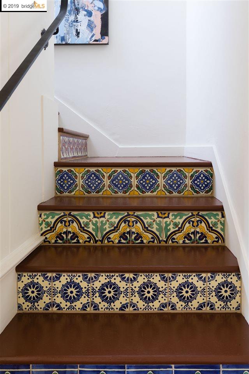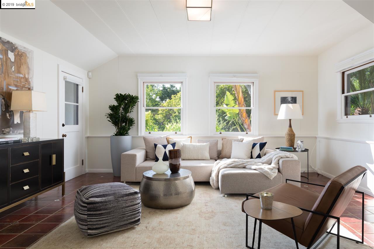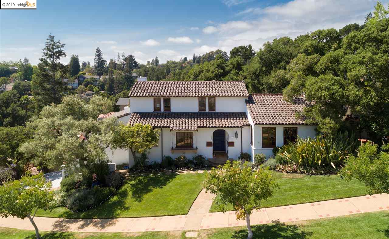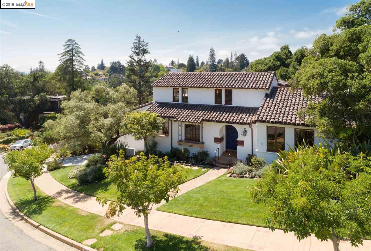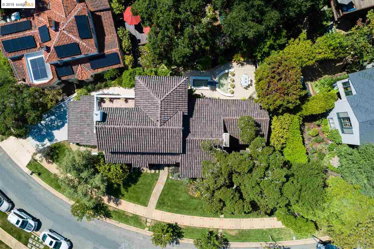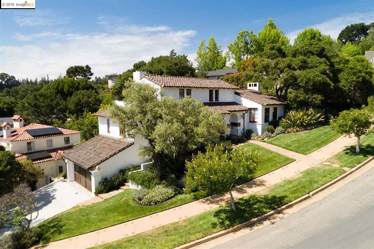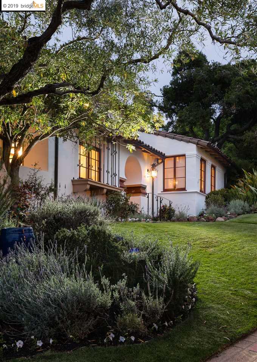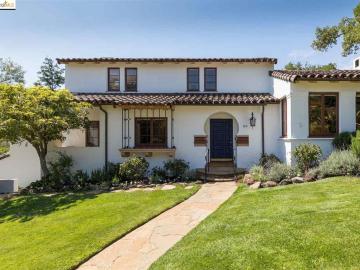
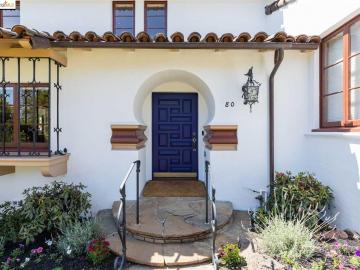
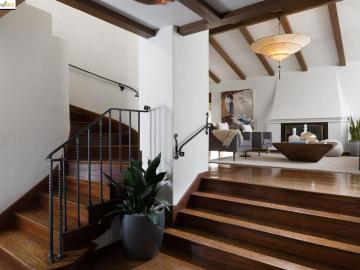
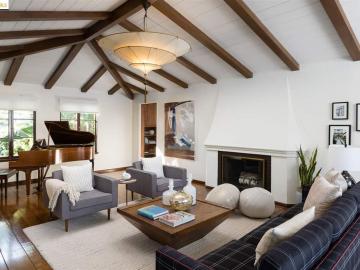
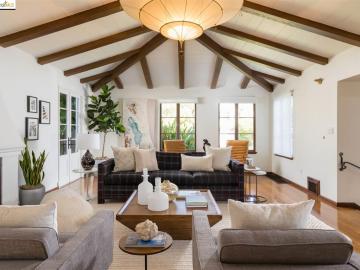
80 Cambrian Ave Piedmont, CA, 94611
Neighborhood: St James WoodsOff the market 4 beds 3 baths 3,138 sqft
Property details
Open Houses
Interior Features
Listed by
Buyer agent
Payment calculator
Exterior Features
Model: Spanish Revival
Lot details
St James Woods neighborhood info
People living in St James Woods
Age & gender
Median age 40 yearsCommute types
58% commute by carEducation level
32% have bachelor educationNumber of employees
3% work in managementVehicles available
44% have 1 vehicleVehicles by gender
44% have 1 vehicleHousing market insights for
sales price*
sales price*
of sales*
Housing type
43% are single detachedsRooms
30% of the houses have 4 or 5 roomsBedrooms
48% have 2 or 3 bedroomsOwners vs Renters
54% are rentersSchools
| School rating | Distance | |
|---|---|---|
|
Corpus Christi Elementary School
1 Estates Drive Piedmont, Ca.,
Piedmont, CA 94611
Elementary School |
0.225mi | |
|
Corpus Christi Elementary School
1 Estates Drive Piedmont, Ca.,
Piedmont, CA 94611
Middle School |
0.225mi | |
|
Millennium High Alternative School
760 Magnolia Avenue,
Piedmont, CA 94611
High School |
0.982mi | |
| School rating | Distance | |
|---|---|---|
|
Corpus Christi Elementary School
1 Estates Drive Piedmont, Ca.,
Piedmont, CA 94611
|
0.225mi | |
|
Zion Lutheran School
5201 Park Boulevard,
Piedmont, CA 94611
|
0.422mi | |
| out of 10 |
Wildwood Elementary School
301 Wildwood Ave,
Piedmont, CA 94611
|
0.99mi |
| out of 10 |
Havens Elementary School
323 Highland Avenue,
Piedmont, CA 94611
|
1.144mi |
| out of 10 |
Beach Elementary School
100 Lake Ave,
Piedmont, CA 94611
|
1.721mi |
| School rating | Distance | |
|---|---|---|
|
Corpus Christi Elementary School
1 Estates Drive Piedmont, Ca.,
Piedmont, CA 94611
|
0.225mi | |
|
Zion Lutheran School
5201 Park Boulevard,
Piedmont, CA 94611
|
0.422mi | |
| out of 10 |
Piedmont Middle School
740 Magnolia Avenue,
Piedmont, CA 94611
|
1.022mi |
| School rating | Distance | |
|---|---|---|
|
Millennium High Alternative School
760 Magnolia Avenue,
Piedmont, CA 94611
|
0.982mi | |
| out of 10 |
Piedmont High School
800 Magnolia Avenue,
Piedmont, CA 94611
|
1.014mi |

Price history
St James Woods Median sales price 2023
| Bedrooms | Med. price | % of listings |
|---|---|---|
| 4 beds | $2.79m | 100% |
| Date | Event | Price | $/sqft | Source |
|---|---|---|---|---|
| Aug 13, 2019 | Sold | $2,525,000 | 804.65 | Public Record |
| Aug 13, 2019 | Price Decrease | $2,525,000 -2.7% | 804.65 | MLS #40870205 |
| Jul 24, 2019 | Pending | $2,595,000 | 826.96 | MLS #40870205 |
| Jul 9, 2019 | For sale | $2,595,000 | 826.96 | MLS #40870205 |
| Jul 2, 2019 | Pending | $2,595,000 | 826.96 | MLS #40870205 |
| Jun 14, 2019 | New Listing | $2,595,000 -5.64% | 826.96 | MLS #40870205 |
| Jul 19, 2019 | Unavailable | $2,750,000 | 876.35 | MLS #40852558 |
| Feb 7, 2019 | New Listing | $2,750,000 +5.77% | 876.35 | MLS #40852558 |
| Oct 6, 2017 | Sold | $2,600,000 | 828.55 | Public Record |
| Oct 6, 2017 | Price Increase | $2,600,000 +20.93% | 828.55 | MLS #40788327 |
| Jul 19, 2017 | Under contract | $2,150,000 | 685.15 | MLS #40788327 |
| Jul 7, 2017 | New Listing | $2,150,000 +56.36% | 685.15 | MLS #40788327 |
| Jul 29, 2004 | Sold | $1,375,000 | 457.57 | Public Record |
| Jul 29, 2004 | Price Decrease | $1,375,000 -8.21% | 457.57 | MLS #40021225 |
| Jun 28, 2004 | Under contract | $1,498,000 | 498.5 | MLS #40021225 |
| Jun 12, 2004 | New Listing | $1,498,000 | 498.5 | MLS #40021225 |
Agent viewpoints of 80 Cambrian Ave, Piedmont, CA, 94611
As soon as we do, we post it here.
Similar homes for sale
Similar homes nearby 80 Cambrian Ave for sale
Recently sold homes
Request more info
Frequently Asked Questions about 80 Cambrian Ave
What is 80 Cambrian Ave?
80 Cambrian Ave, Piedmont, CA, 94611 is a single family home located in the St James Woods neighborhood in the city of Piedmont, California with zipcode 94611. This single family home has 4 bedrooms & 3 bathrooms with an interior area of 3,138 sqft.
Which year was this home built?
This home was build in 1936.
Which year was this property last sold?
This property was sold in 2019.
What is the full address of this Home?
80 Cambrian Ave, Piedmont, CA, 94611.
Are grocery stores nearby?
The closest grocery stores are Rocky's Market, 0.38 miles away and Safeway 0654, 0.85 miles away.
What is the neighborhood like?
The St James Woods neighborhood has a population of 268,808, and 41% of the families have children. The median age is 40.61 years and 58% commute by car. The most popular housing type is "single detached" and 54% is renter.
Based on information from the bridgeMLS as of 04-20-2024. All data, including all measurements and calculations of area, is obtained from various sources and has not been, and will not be, verified by broker or MLS. All information should be independently reviewed and verified for accuracy. Properties may or may not be listed by the office/agent presenting the information.
Listing last updated on: Aug 14, 2019
Verhouse Last checked 1 year ago
Nearby schools include Corpus Christi Elementary School, Corpus Christi Elementary School and Millennium High Alternative School.
The closest grocery stores are Rocky's Market, 0.38 miles away and Safeway 0654, 0.85 miles away.
The St James Woods neighborhood has a population of 268,808, and 41% of the families have children. The median age is 40.61 years and 58% commute by car. The most popular housing type is "single detached" and 54% is renter.
*Neighborhood & street median sales price are calculated over sold properties over the last 6 months.
