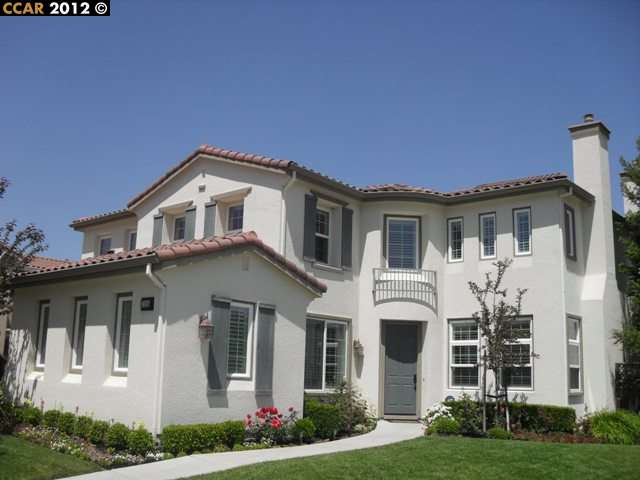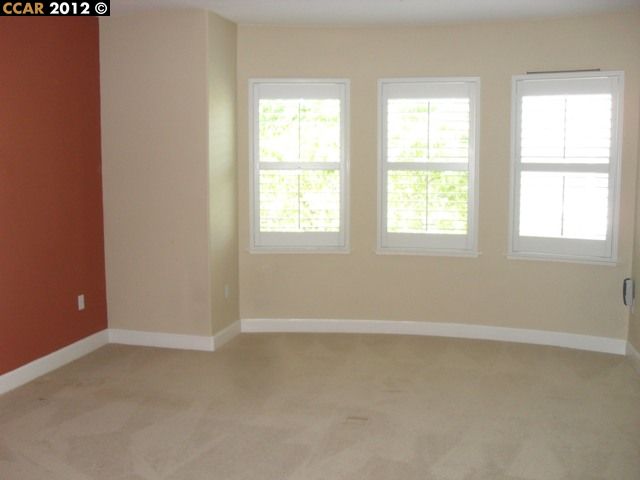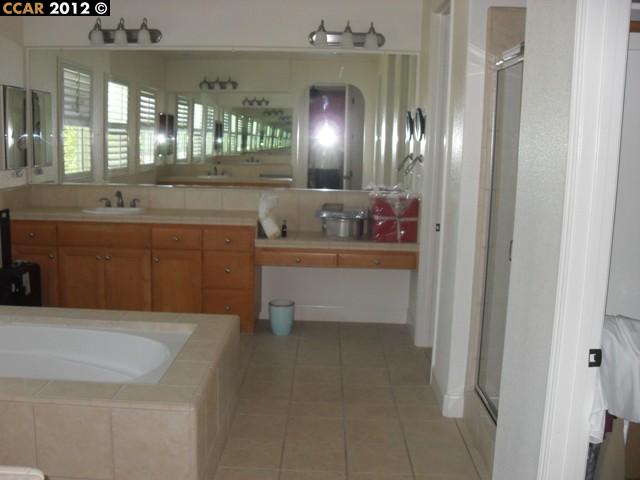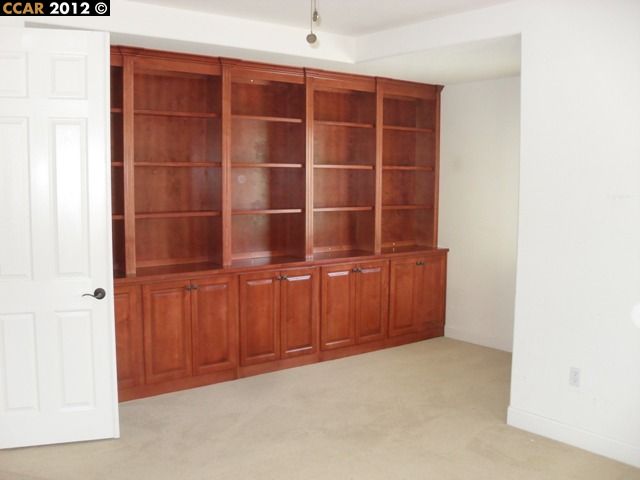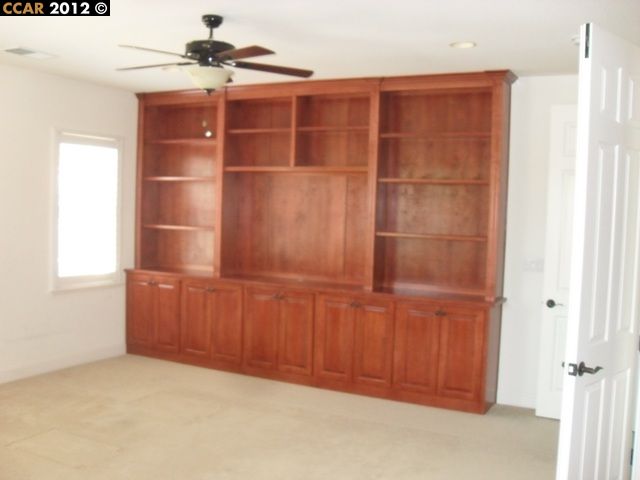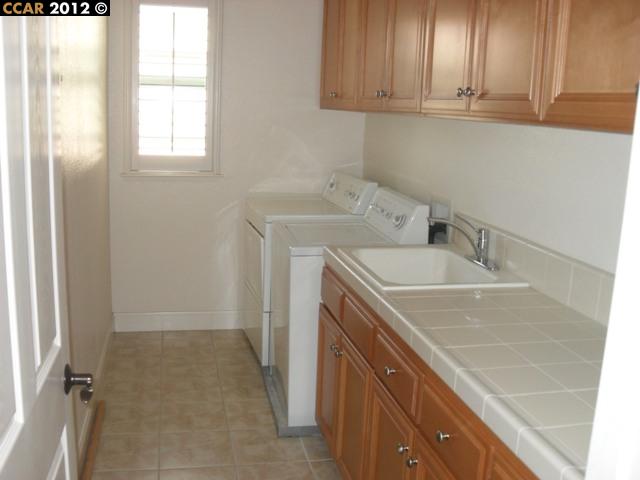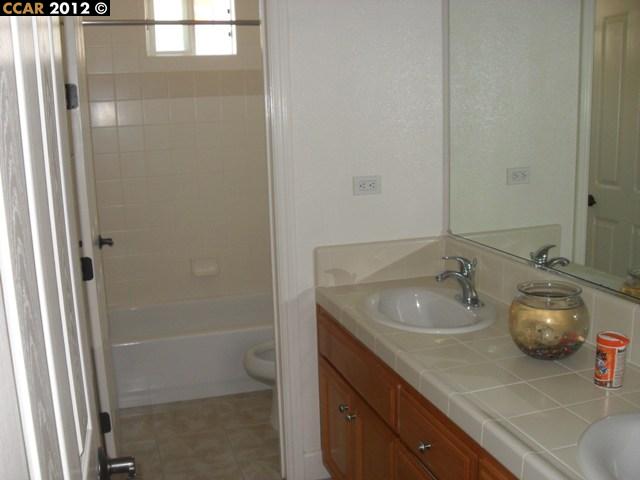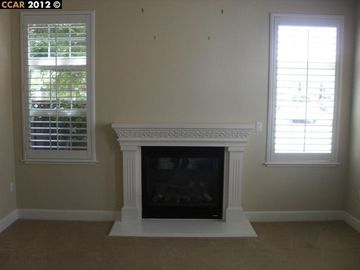
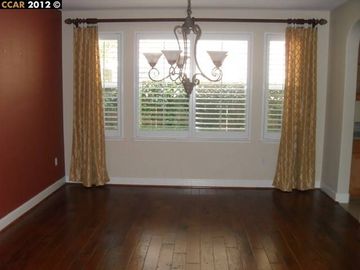
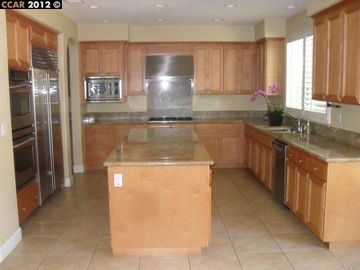
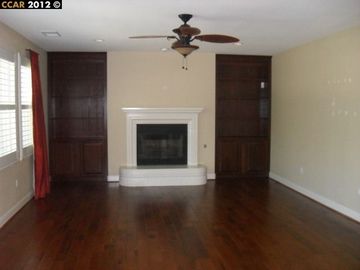
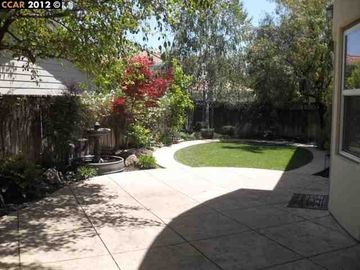
7195 Hickorywood Ln Pleasanton, CA, 94566
Neighborhood: Carlton OaksOff the market 5 beds 4 baths 3,722 sqft
Property details
Open Houses
Interior Features
Listed by
Buyer agent
Payment calculator
Exterior Features
Model: Marbella
Lot details
Carlton Oaks neighborhood info
People living in Carlton Oaks
Age & gender
Median age 42 yearsCommute types
78% commute by carEducation level
33% have bachelor educationNumber of employees
13% work in managementVehicles available
43% have 2 vehicleVehicles by gender
43% have 2 vehicleHousing market insights for
sales price*
sales price*
of sales*
Housing type
67% are single detachedsRooms
31% of the houses have 6 or 7 roomsBedrooms
45% have 2 or 3 bedroomsOwners vs Renters
70% are ownersADU Accessory Dwelling Unit
Schools
| School rating | Distance | |
|---|---|---|
| out of 10 |
Phoebe Apperson Hearst Elementary School
5301 Case Avenue,
Pleasanton, CA 94566
Elementary School |
0.854mi |
| out of 10 |
Pleasanton Middle School
5001 Case Avenue,
Pleasanton, CA 94566
Middle School |
1.046mi |
| out of 10 |
Village High School
4645 Bernal Avenue,
Pleasanton, CA 94566
High School |
1.364mi |
| School rating | Distance | |
|---|---|---|
| out of 10 |
Phoebe Apperson Hearst Elementary School
5301 Case Avenue,
Pleasanton, CA 94566
|
0.854mi |
|
The Child Day Schools, Pleasanton
883 Rose Ave.,
Pleasanton, CA 94566
|
1.243mi | |
|
Hillview Christian Academy
5492 Greenfield Way,
Pleasanton, CA 94566
|
1.539mi | |
|
Lighthouse Baptist School
118 Neal Street,
Pleasanton, CA 94566
|
1.543mi | |
| out of 10 |
Walnut Grove Elementary School
1999 Harvest Road,
Pleasanton, CA 94566
|
1.628mi |
| School rating | Distance | |
|---|---|---|
| out of 10 |
Pleasanton Middle School
5001 Case Avenue,
Pleasanton, CA 94566
|
1.046mi |
|
Hillview Christian Academy
5492 Greenfield Way,
Pleasanton, CA 94566
|
1.539mi | |
|
Lighthouse Baptist School
118 Neal Street,
Pleasanton, CA 94566
|
1.543mi | |
| out of 10 |
Harvest Park Middle School
4900 Valley Avenue,
Pleasanton, CA 94566
|
1.82mi |
| out of 10 |
Thomas S. Hart Middle School
4433 Willow Road,
Pleasanton, CA 94588
|
2.261mi |
| School rating | Distance | |
|---|---|---|
| out of 10 |
Village High School
4645 Bernal Avenue,
Pleasanton, CA 94566
|
1.364mi |
|
Hillview Christian Academy
5492 Greenfield Way,
Pleasanton, CA 94566
|
1.539mi | |
|
Lighthouse Baptist School
118 Neal Street,
Pleasanton, CA 94566
|
1.543mi | |
| out of 10 |
Foothill High School
4375 Foothill Road,
Pleasanton, CA 94588
|
1.663mi |
| out of 10 |
Amador Valley High School
1155 Santa Rita Road,
Pleasanton, CA 94566
|
1.812mi |

Price history
Carlton Oaks Median sales price 2024
| Bedrooms | Med. price | % of listings |
|---|---|---|
| 5 beds | $2.5m | 100% |
| Date | Event | Price | $/sqft | Source |
|---|---|---|---|---|
| May 21, 2021 | Sold | $2,300,000 | 617.95 | Public Record |
| May 21, 2021 | Price Increase | $2,300,000 +4.6% | 617.95 | MLS #40945130 |
| Apr 20, 2021 | Pending | $2,198,888 | 590.78 | MLS #40945130 |
| Apr 20, 2021 | New Listing | $2,198,888 | 590.78 | MLS #40945130 |
| Dec 7, 2015 | Rented | $5,000 | 0 | MLS #40718777 |
| Nov 24, 2015 | Under contract | $5,000 | 0 | MLS #40718777 |
| Oct 9, 2015 | New Listing | $5,000 +4.17% | 0 | MLS #40718777 |
| Sep 29, 2014 | Rented | $4,800 | 0 | MLS #40671530 |
| Sep 29, 2014 | Under contract | $4,800 | 0 | MLS #40671530 |
| Aug 26, 2014 | New Listing | $4,800 +6.67% | 0 | MLS #40671530 |
| Jun 5, 2012 | Rented | $4,500 | 0 | MLS #40573886 |
| Jun 5, 2012 | Price Decrease | $4,500 -6.25% | 0 | MLS #40573886 |
| Jun 3, 2012 | Under contract | $4,800 | 0 | MLS #40573886 |
| May 13, 2012 | New Listing | $4,800 | 0 | MLS #40573886 |
Agent viewpoints of 7195 Hickorywood Ln, Pleasanton, CA, 94566
As soon as we do, we post it here.
Similar homes for sale
Similar homes nearby 7195 Hickorywood Ln for sale
Recently sold homes
Request more info
Frequently Asked Questions about 7195 Hickorywood Ln
What is 7195 Hickorywood Ln?
7195 Hickorywood Ln, Pleasanton, CA, 94566 is a single family home located in the Carlton Oaks neighborhood in the city of Pleasanton, California with zipcode 94566. This single family home has 5 bedrooms & 4 bathrooms with an interior area of 3,722 sqft.
Which year was this home built?
This home was build in 2004.
Which year was this property last sold?
This property was sold in 2021.
What is the full address of this Home?
7195 Hickorywood Ln, Pleasanton, CA, 94566.
Are grocery stores nearby?
The closest grocery stores are Safeway 2856, 0.24 miles away and Raley's, 1.16 miles away.
What is the neighborhood like?
The Carlton Oaks neighborhood has a population of 81,644, and 50% of the families have children. The median age is 42.49 years and 78% commute by car. The most popular housing type is "single detached" and 70% is owner.
Based on information from the bridgeMLS as of 04-23-2024. All data, including all measurements and calculations of area, is obtained from various sources and has not been, and will not be, verified by broker or MLS. All information should be independently reviewed and verified for accuracy. Properties may or may not be listed by the office/agent presenting the information.
Listing last updated on: May 21, 2021
Verhouse Last checked 1 year ago
The closest grocery stores are Safeway 2856, 0.24 miles away and Raley's, 1.16 miles away.
The Carlton Oaks neighborhood has a population of 81,644, and 50% of the families have children. The median age is 42.49 years and 78% commute by car. The most popular housing type is "single detached" and 70% is owner.
*Neighborhood & street median sales price are calculated over sold properties over the last 6 months.
