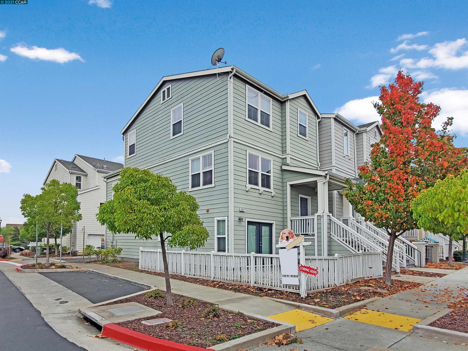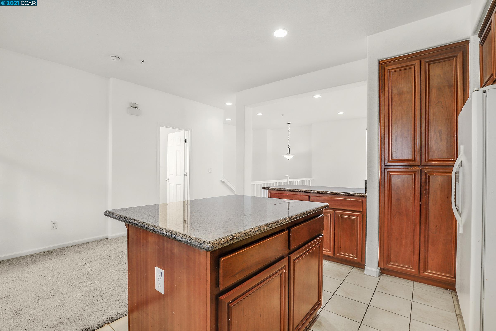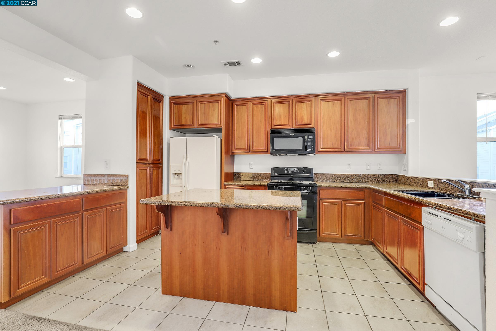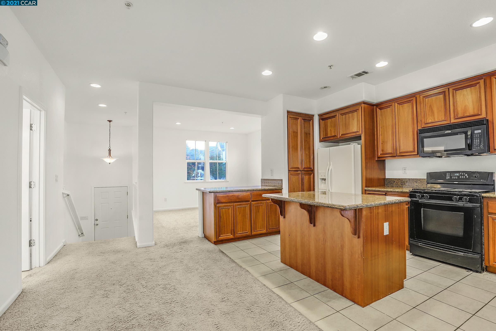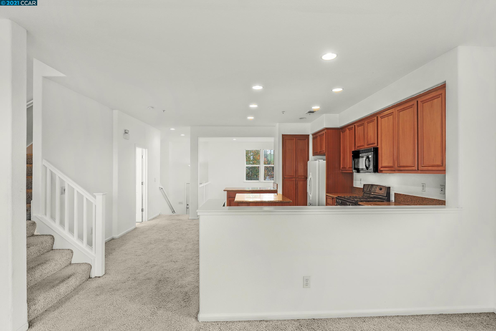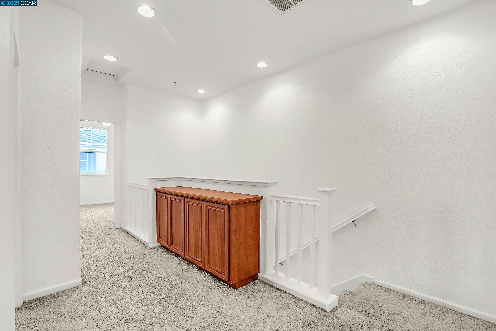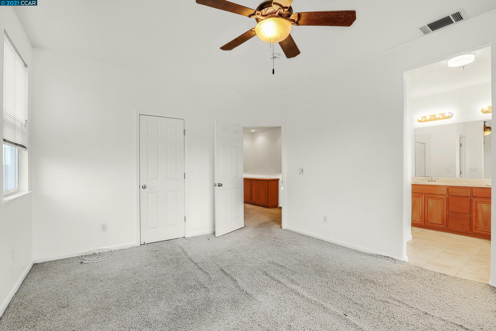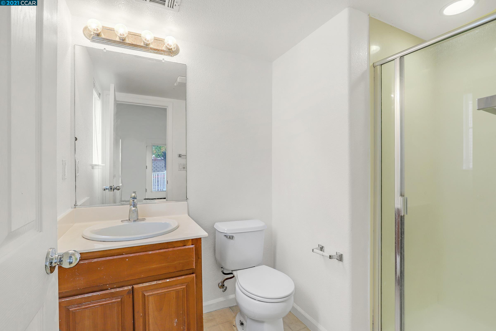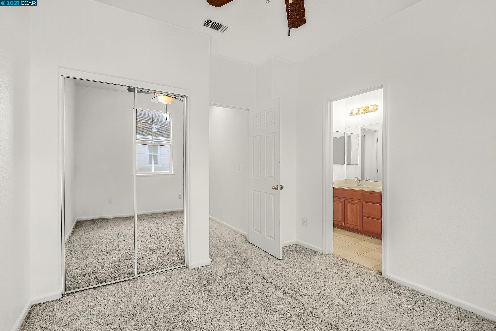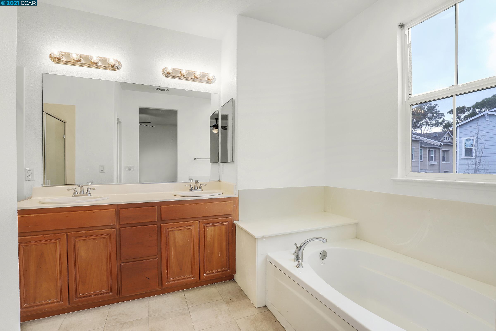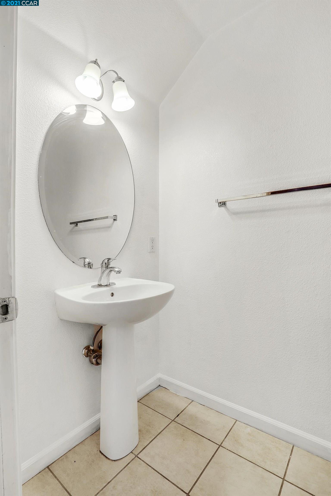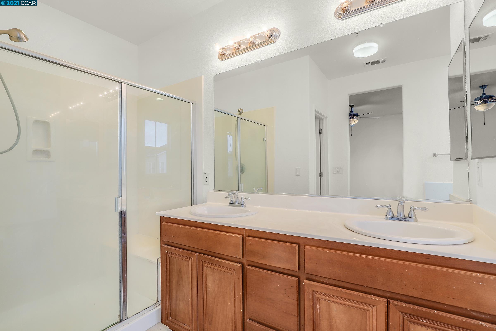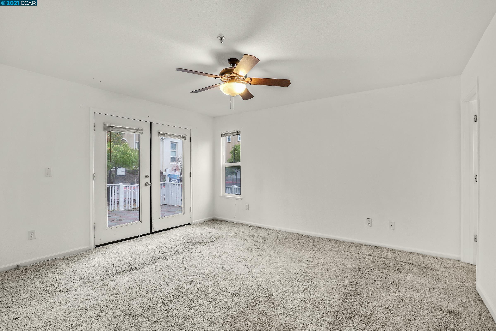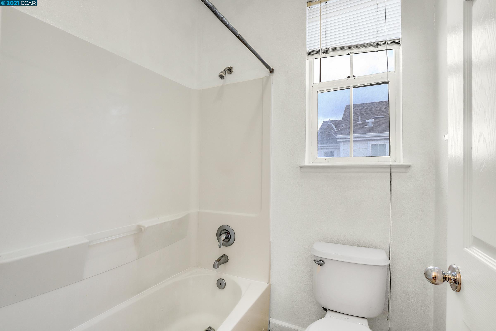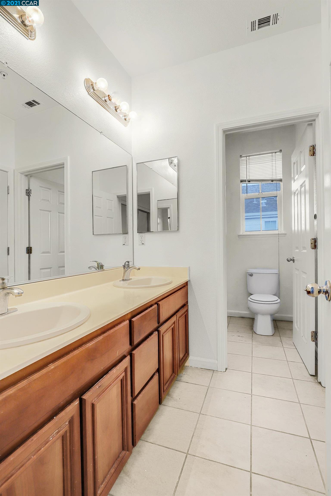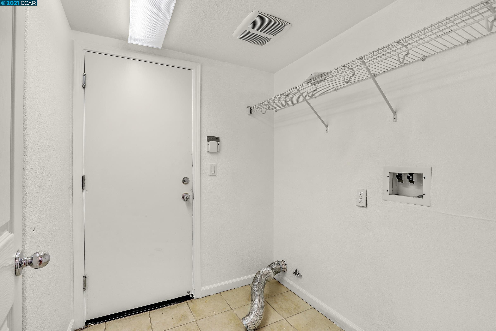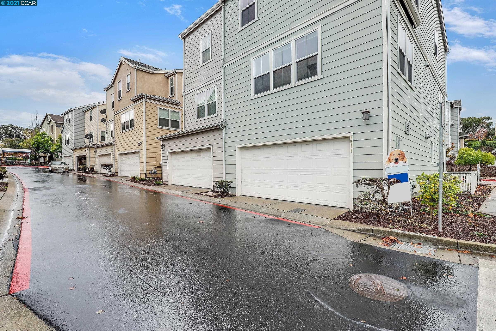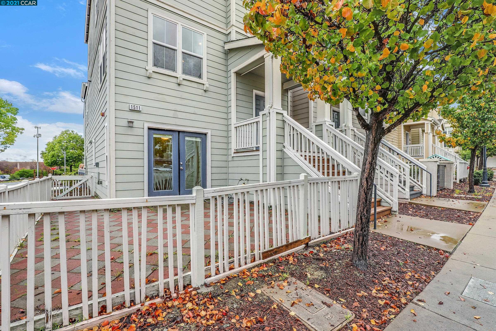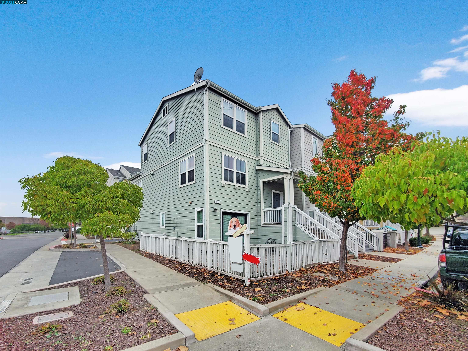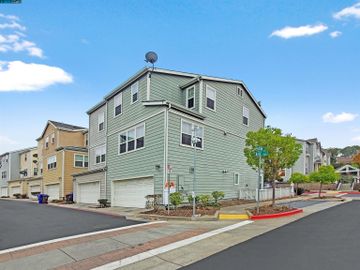
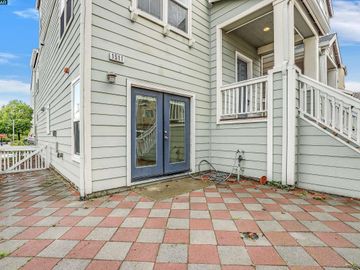
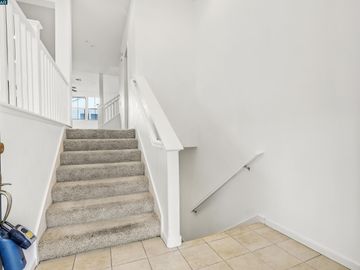
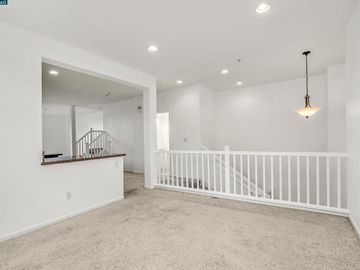
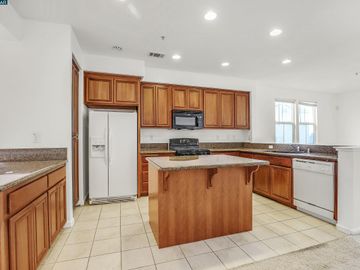
1511 Summer Ln Richmond, CA, 94806
Off the market 4 beds 3 full + 1 half baths
Property details
Open Houses
Interior Features
Listed by
Buyer agent
Payment calculator
Exterior Features
Lot details
Not Listed neighborhood info
People living in Not Listed
Age & gender
Median age 38 yearsCommute types
80% commute by carEducation level
24% have high school educationNumber of employees
5% work in education and healthcareVehicles available
34% have 2 vehicleVehicles by gender
34% have 2 vehicleHousing market insights for
sales price*
sales price*
of sales*
Housing type
61% are single detachedsRooms
43% of the houses have 4 or 5 roomsBedrooms
65% have 2 or 3 bedroomsOwners vs Renters
57% are ownersGreen energy efficient
Schools
| School rating | Distance | |
|---|---|---|
|
Canterbury Elementary School
3120 Shane Drive,
Richmond, CA 94806
Elementary School |
0.347mi | |
|
La Cheim School
2853 Groom Drive,
Richmond, CA 94806
Middle School |
0.325mi | |
|
La Cheim School
2853 Groom Drive,
Richmond, CA 94806
High School |
0.325mi | |
| School rating | Distance | |
|---|---|---|
|
Canterbury Elementary School
3120 Shane Drive,
Richmond, CA 94806
|
0.347mi | |
| out of 10 |
Highland Elementary School
2829 Moyers Road,
Richmond, CA 94806
|
0.622mi |
|
Community Christian Academy
2375 Aberdeen Way,
Richmond, CA 94806
|
0.625mi | |
|
A Better Chance / California Autism Foundation
4138 Lakeside Drive,
Richmond, CA 94806
|
0.629mi | |
| out of 10 |
Making Waves Academy
4123 Lakeside Drive,
Richmond, CA 94806
|
0.644mi |
| School rating | Distance | |
|---|---|---|
|
La Cheim School
2853 Groom Drive,
Richmond, CA 94806
|
0.325mi | |
|
Canterbury Elementary School
3120 Shane Drive,
Richmond, CA 94806
|
0.347mi | |
|
Community Christian Academy
2375 Aberdeen Way,
Richmond, CA 94806
|
0.625mi | |
|
A Better Chance / California Autism Foundation
4138 Lakeside Drive,
Richmond, CA 94806
|
0.629mi | |
| out of 10 |
Making Waves Academy
4123 Lakeside Drive,
Richmond, CA 94806
|
0.644mi |
| School rating | Distance | |
|---|---|---|
|
La Cheim School
2853 Groom Drive,
Richmond, CA 94806
|
0.325mi | |
|
Community Christian Academy
2375 Aberdeen Way,
Richmond, CA 94806
|
0.625mi | |
|
A Better Chance / California Autism Foundation
4138 Lakeside Drive,
Richmond, CA 94806
|
0.629mi | |
| out of 10 |
Making Waves Academy
4123 Lakeside Drive,
Richmond, CA 94806
|
0.644mi |
|
Salesian High School
2851 Salesian Avenue,
Richmond, CA 94804
|
1.98mi | |

Price history
Median sales price 2024
| Bedrooms | Med. price | % of listings |
|---|---|---|
| Not specified | $425k | 0.43% |
| 1 bed | $449.64k | 3.63% |
| 2 beds | $575.27k | 21.49% |
| 3 beds | $758.24k | 39.29% |
| 4 beds | $945.51k | 25.42% |
| 5 beds | $1.2m | 7.1% |
| 6 beds | $1.49m | 1.65% |
| 7 beds | $1.4m | 0.41% |
| 8 beds | $1.4m | 0.38% |
| 9 beds | $1.66m | 0.09% |
| Date | Event | Price | $/sqft | Source |
|---|---|---|---|---|
| Jan 19, 2022 | Sold | $701,000 | 0 | Public Record |
| Jan 19, 2022 | Price Increase | $701,000 +2.09% | 0 | MLS #40976114 |
| Dec 16, 2021 | New Listing | $686,660 | 0 | MLS #40976114 |
Agent viewpoints of 1511 Summer Ln, Richmond, CA, 94806
As soon as we do, we post it here.
Similar homes for sale
Similar homes nearby 1511 Summer Ln for sale
Recently sold homes
Request more info
Frequently Asked Questions about 1511 Summer Ln
Which year was this multi-family built?
This multi-family was build in 2005.
Which year was this property last sold?
This property was sold in 2022.
What is the full address of this Multi-Family?
1511 Summer Ln, Richmond, CA, 94806.
Based on information from the bridgeMLS as of 04-20-2024. All data, including all measurements and calculations of area, is obtained from various sources and has not been, and will not be, verified by broker or MLS. All information should be independently reviewed and verified for accuracy. Properties may or may not be listed by the office/agent presenting the information.
Listing last updated on: Jan 22, 2022
Verhouse Last checked 4 minutes ago
The closest grocery stores are Walmart, 0.24 miles away and Grocery Outlet, 1.54 miles away.
The 94806 zip area has a population of 194,310, and 42% of the families have children. The median age is 38.62 years and 80% commute by car. The most popular housing type is "single detached" and 57% is owner.
