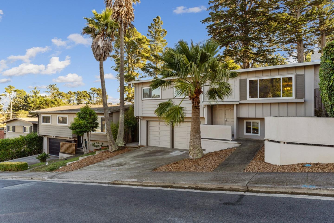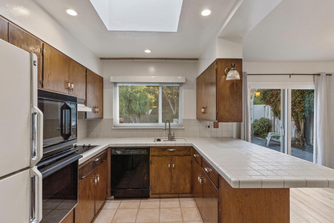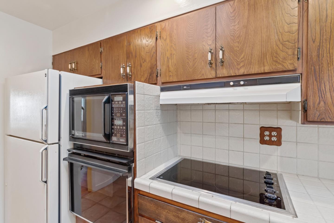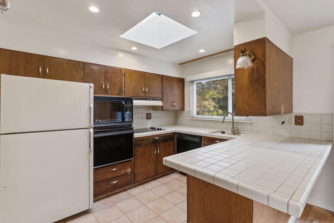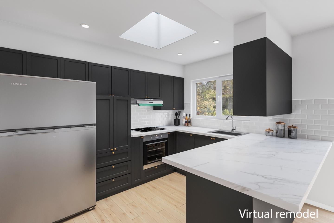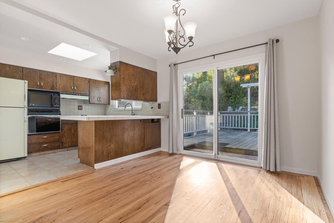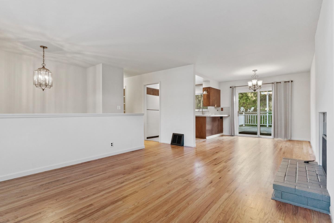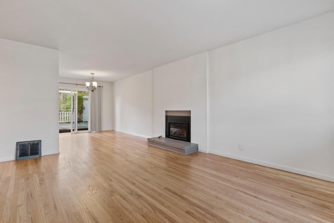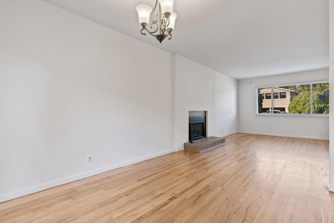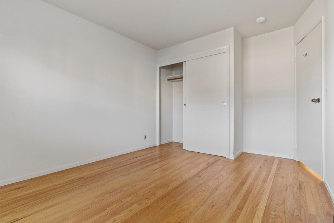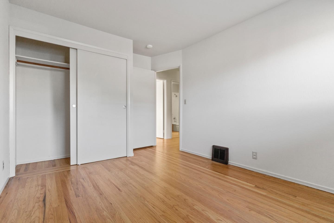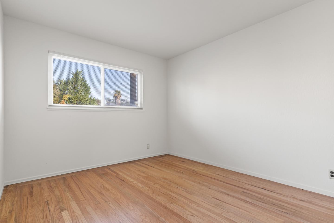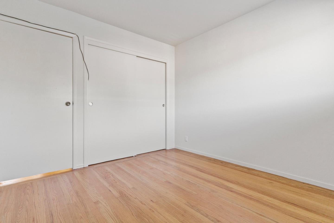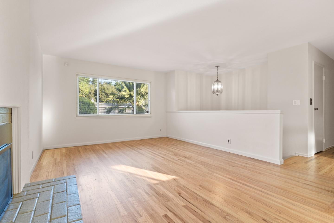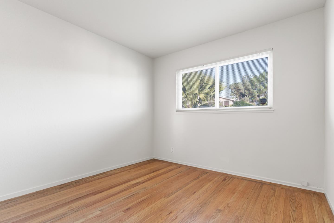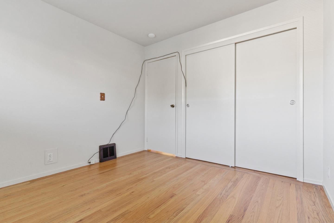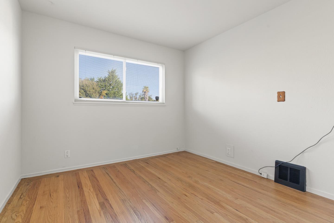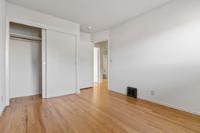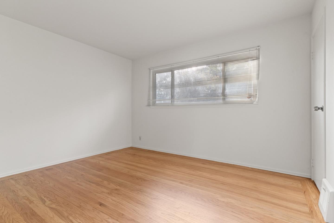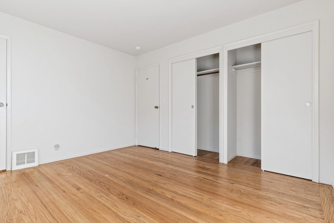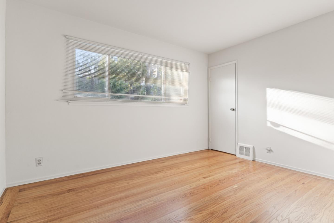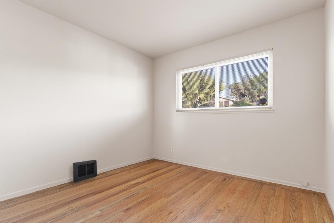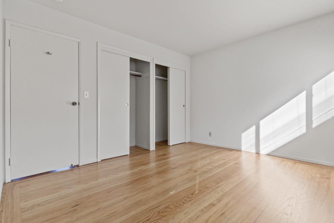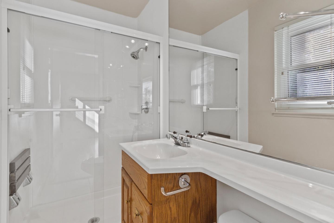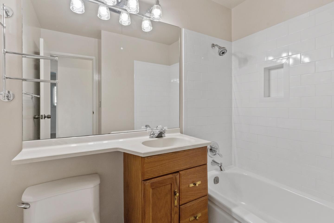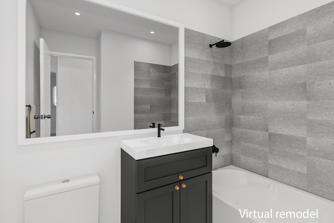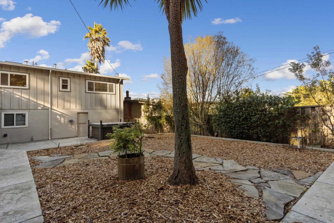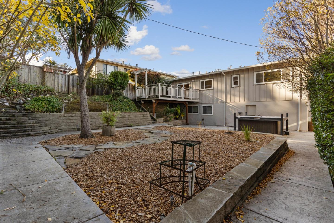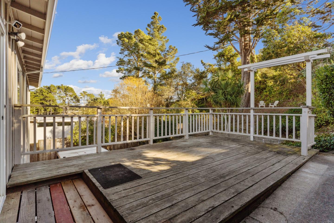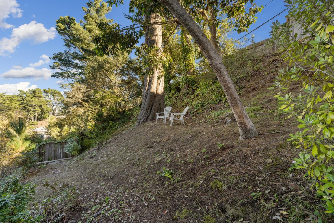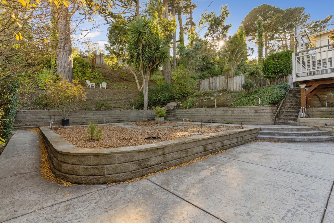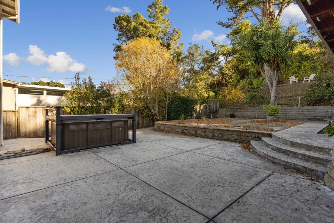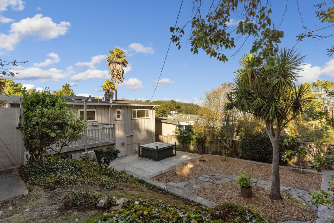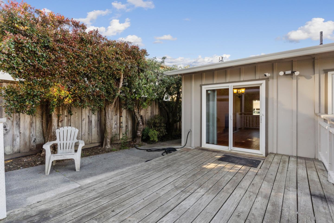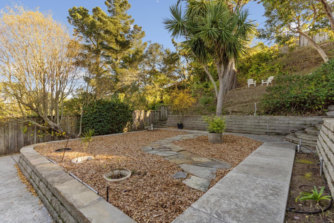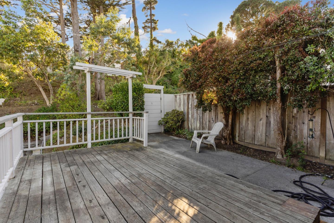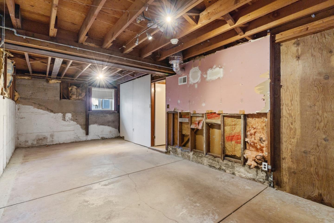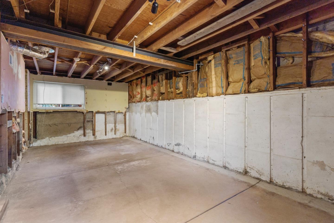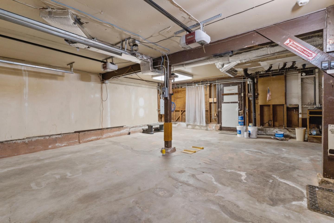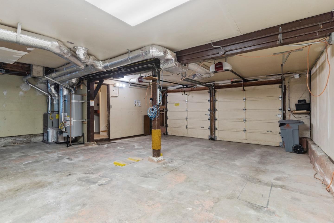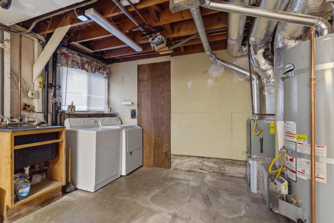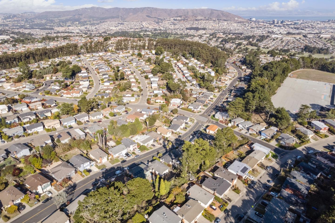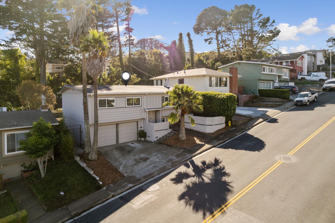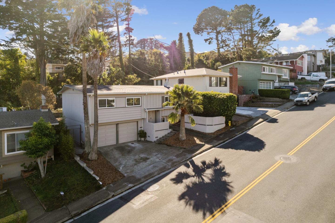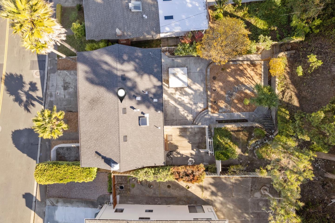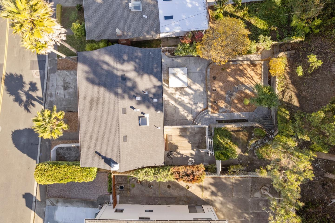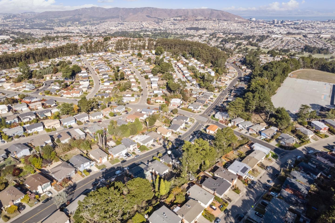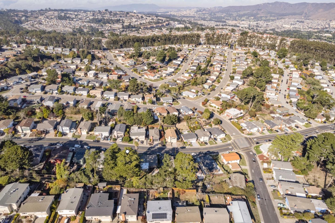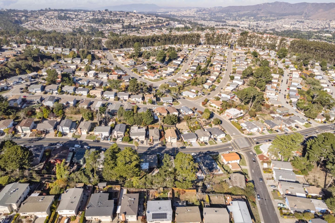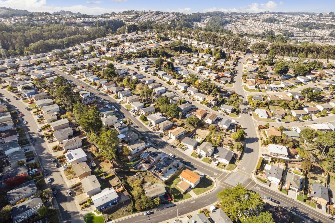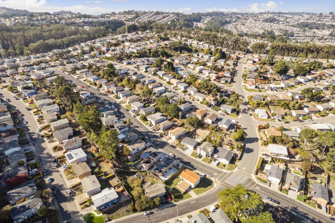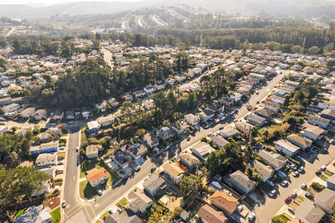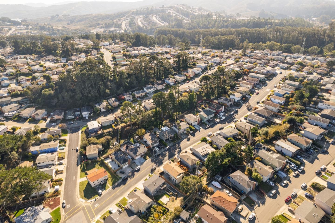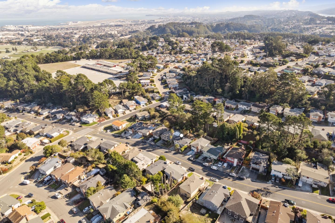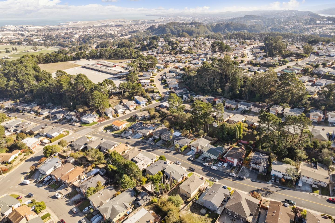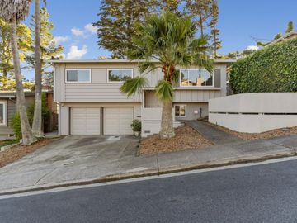
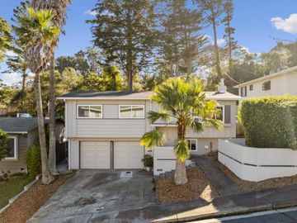
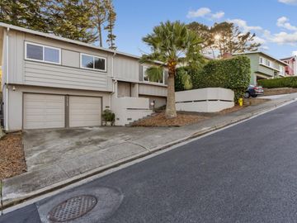
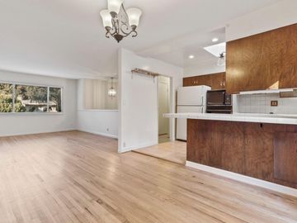
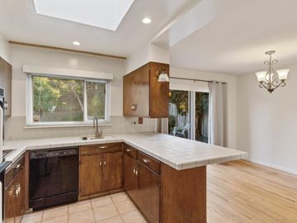
2721 Valleywood Dr San Bruno, CA, 94066
Off the market 3 beds 2 baths 1,100 sqft
Property details
Open Houses
Interior Features
Listed by
Buyer agent
Payment calculator
Exterior Features
Lot details
94066 info
People living in 94066
Age & gender
Median age 40 yearsCommute types
79% commute by carEducation level
27% have bachelor educationNumber of employees
4% work in education and healthcareVehicles available
37% have 2 vehicleVehicles by gender
37% have 2 vehicleHousing market insights for
sales price*
sales price*
of sales*
Housing type
61% are single detachedsRooms
38% of the houses have 4 or 5 roomsBedrooms
61% have 2 or 3 bedroomsOwners vs Renters
60% are ownersSchools
| School rating | Distance | |
|---|---|---|
| out of 10 |
Rollingwood Elementary School
2500 Cottonwood Drive,
San Bruno, CA 94066
Elementary School |
0.205mi |
|
Highlands Christian Schools
1900 Monterey Drive,
San Bruno, CA 94066
Middle School |
0.536mi | |
|
Peninsula High (Continuation) School
300 Piedmont Avenue,
San Bruno, CA 94066
High School |
1.652mi | |
| School rating | Distance | |
|---|---|---|
| out of 10 |
Rollingwood Elementary School
2500 Cottonwood Drive,
San Bruno, CA 94066
|
0.205mi |
| out of 10 |
Monte Verde Elementary School
2551 Street Cloud Drive,
San Bruno, CA 94066
|
0.416mi |
| out of 10 |
Portola Elementary School
300 Amador Avenue,
San Bruno, CA 94066
|
0.484mi |
|
Highlands Christian Schools
1900 Monterey Drive,
San Bruno, CA 94066
|
0.536mi | |
| out of 10 |
John Muir Elementary School
130 Cambridge Lane,
San Bruno, CA 94066
|
1.335mi |
| School rating | Distance | |
|---|---|---|
|
Highlands Christian Schools
1900 Monterey Drive,
San Bruno, CA 94066
|
0.536mi | |
| out of 10 |
Parkside Intermediate School
1801 Niles Avenue,
San Bruno, CA 94066
|
1.921mi |
|
St. Robert
345 Oak Avenue,
San Bruno, CA 94066
|
2.003mi | |
| School rating | Distance | |
|---|---|---|
|
Peninsula High (Continuation) School
300 Piedmont Avenue,
San Bruno, CA 94066
|
1.652mi | |
|
Peninsula High
300 Piedmont Avenue,
San Bruno, CA 94066
|
1.702mi | |
| out of 10 |
Capuchino High School
1501 Magnolia Drive,
San Bruno, CA 94066
|
2.768mi |

Price history
| Date | Event | Price | $/sqft | Source |
|---|---|---|---|---|
| Dec 22, 2022 | Sold | $1,205,000 | 1095.45 | Public Record |
| Dec 22, 2022 | Price Decrease | $1,205,000 -10.74% | 1095.45 | MLS #ML81913522 |
| Nov 29, 2022 | Pending | $1,350,000 | 1227.27 | MLS #ML81913522 |
| Nov 21, 2022 | New Listing | $1,350,000 | 1227.27 | MLS #ML81913522 |
| Nov 9, 2022 | Unavailable | $1,350,000 | 0 | MLS #ML81910953 |
| Nov 8, 2022 | For sale | $1,350,000 | 1227.27 | MLS #ML81910953 |
| Nov 3, 2022 | Unavailable | $1,350,000 | 0 | MLS #ML81910953 |
| Oct 21, 2022 | New Listing | $1,350,000 | 1227.27 | MLS #ML81910953 |
Taxes of 2721 Valleywood Dr, San Bruno, CA, 94066
Agent viewpoints of 2721 Valleywood Dr, San Bruno, CA, 94066
As soon as we do, we post it here.
Similar homes for sale
Similar homes nearby 2721 Valleywood Dr for sale
Recently sold homes
Request more info
Frequently Asked Questions about 2721 Valleywood Dr
What is 2721 Valleywood Dr?
2721 Valleywood Dr, San Bruno, CA, 94066 is a single family home located in the city of San Bruno, California with zipcode 94066. This single family home has 3 bedrooms & 2 bathrooms with an interior area of 1,100 sqft.
Which year was this home built?
This home was build in 1958.
Which year was this property last sold?
This property was sold in 2022.
What is the full address of this Home?
2721 Valleywood Dr, San Bruno, CA, 94066.
Are grocery stores nearby?
The closest grocery stores are Lunardi's, 0.94 miles away and Safeway, 1.11 miles away.
What is the neighborhood like?
The 94066 zip area has a population of 237,004, and 40% of the families have children. The median age is 40.57 years and 79% commute by car. The most popular housing type is "single detached" and 60% is owner.
Based on information from the bridgeMLS as of 04-23-2024. All data, including all measurements and calculations of area, is obtained from various sources and has not been, and will not be, verified by broker or MLS. All information should be independently reviewed and verified for accuracy. Properties may or may not be listed by the office/agent presenting the information.
Listing last updated on: Dec 24, 2022
Verhouse Last checked 4 minutes ago
The closest grocery stores are Lunardi's, 0.94 miles away and Safeway, 1.11 miles away.
The 94066 zip area has a population of 237,004, and 40% of the families have children. The median age is 40.57 years and 79% commute by car. The most popular housing type is "single detached" and 60% is owner.
*Neighborhood & street median sales price are calculated over sold properties over the last 6 months.
