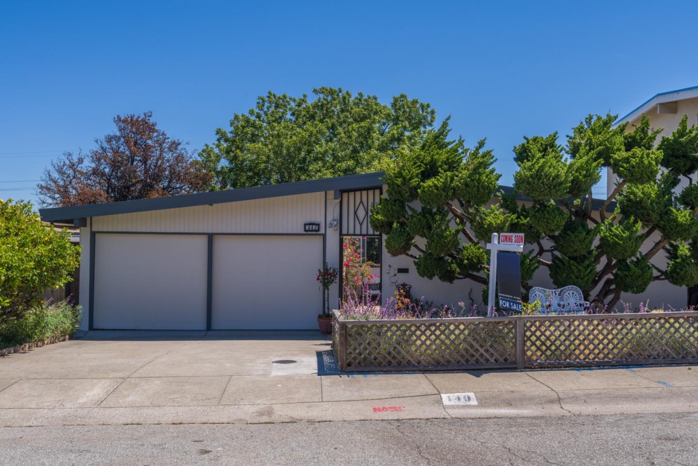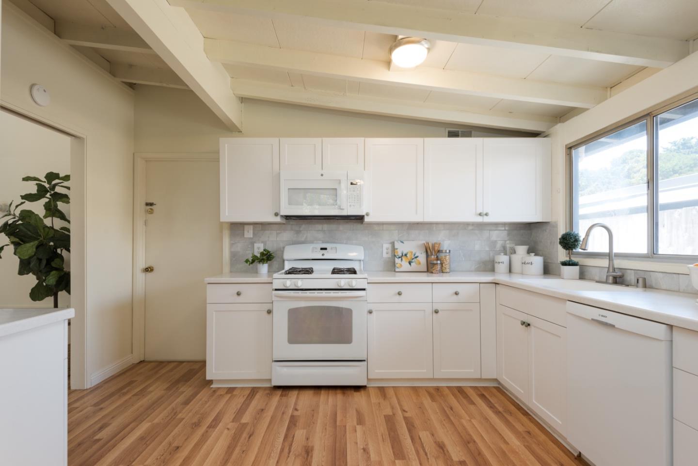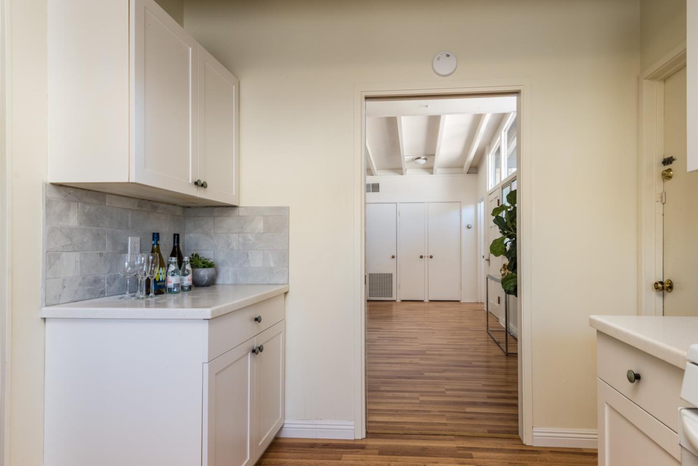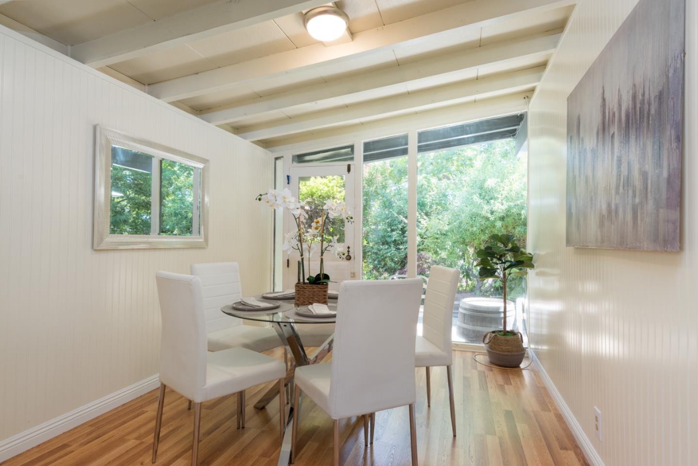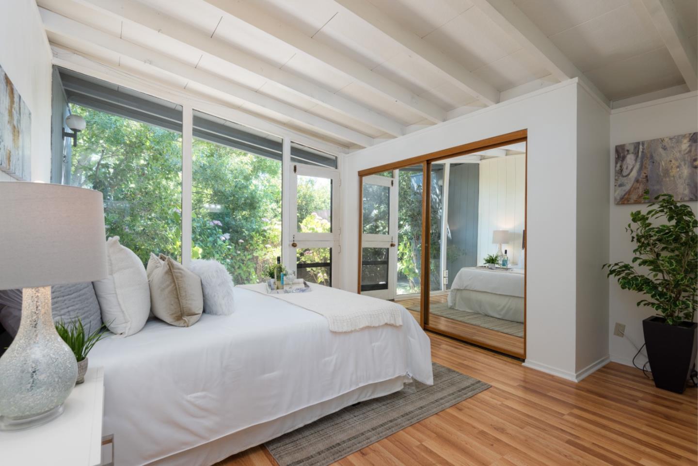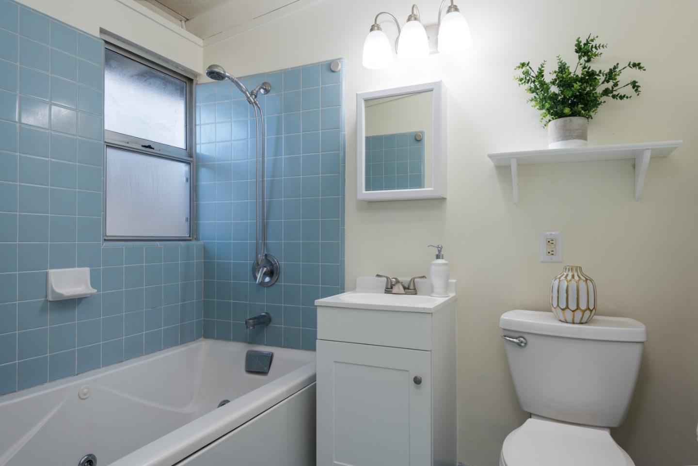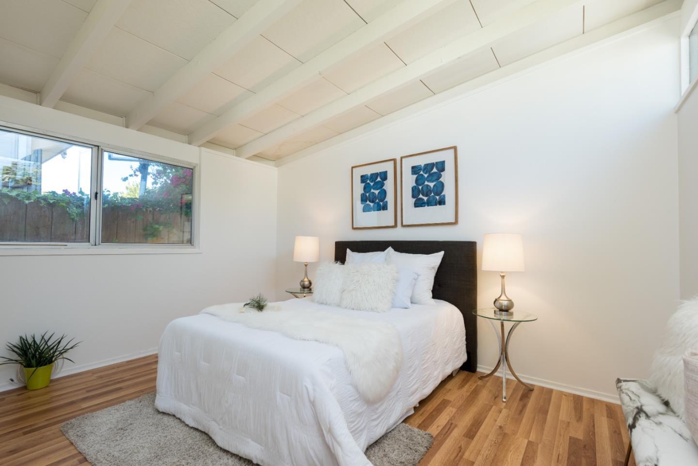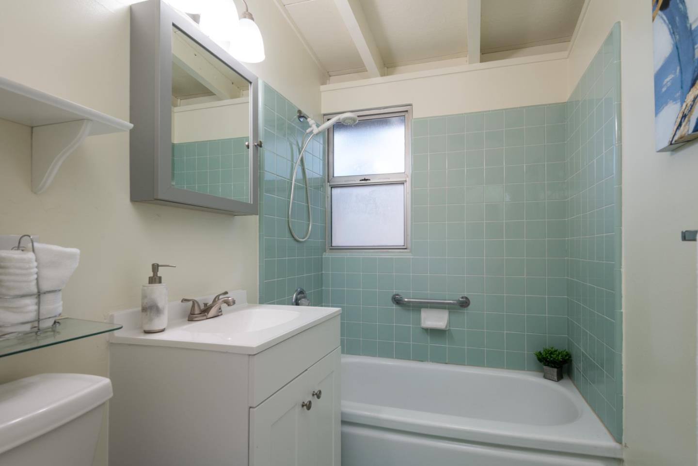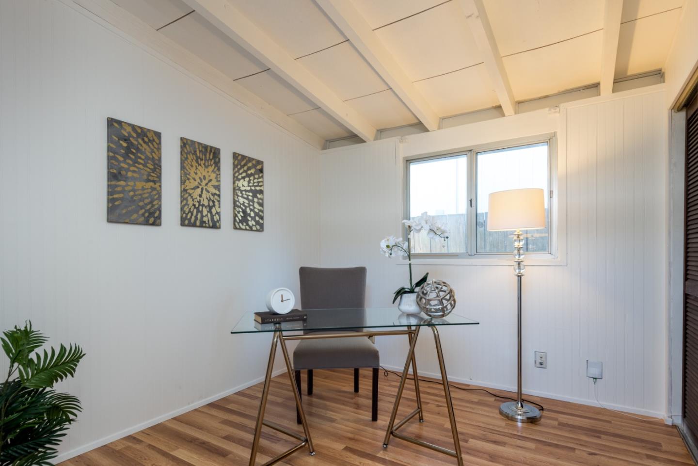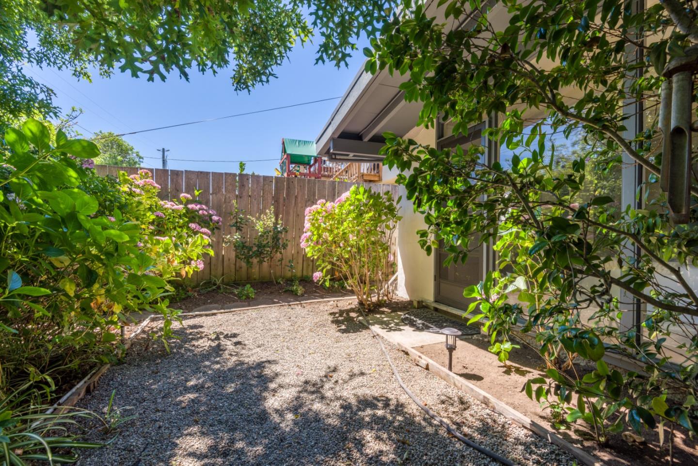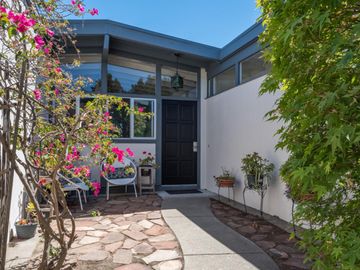
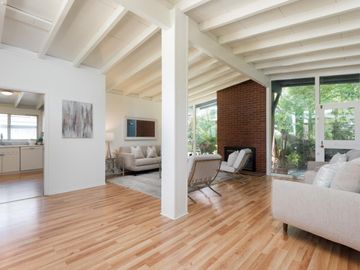
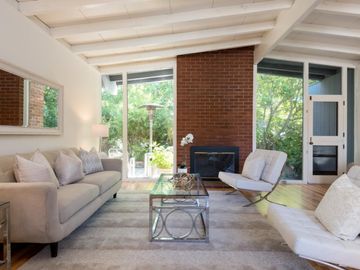
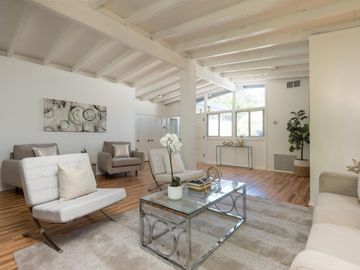
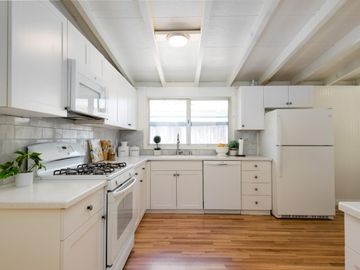
440 Hawthorne Ave San Bruno, CA, 94066
Off the market 3 beds 2 baths 1,360 sqft
Property details
Open Houses
Interior Features
Listed by
Buyer agent
Payment calculator
Lot details
94066 info
People living in 94066
Age & gender
Median age 41 yearsCommute types
77% commute by carEducation level
28% have bachelor educationNumber of employees
4% work in education and healthcareVehicles available
35% have 2 vehicleVehicles by gender
35% have 2 vehicleHousing market insights for
sales price*
sales price*
of sales*
Housing type
60% are single detachedsRooms
36% of the houses have 4 or 5 roomsBedrooms
60% have 2 or 3 bedroomsOwners vs Renters
59% are ownersSchools
| School rating | Distance | |
|---|---|---|
|
St. Robert
345 Oak Avenue,
San Bruno, CA 94066
Elementary School |
0.341mi | |
| out of 10 |
Parkside Intermediate School
1801 Niles Avenue,
San Bruno, CA 94066
Middle School |
0.199mi |
|
Peninsula High
300 Piedmont Avenue,
San Bruno, CA 94066
High School |
0.423mi | |
| School rating | Distance | |
|---|---|---|
|
St. Robert
345 Oak Avenue,
San Bruno, CA 94066
|
0.341mi | |
|
El Crystal Elementary School
201 North Balboa Way,
San Bruno, CA 94066
|
0.508mi | |
| out of 10 |
Allen (Decima M.) Elementary School
875 West Angus Avenue,
San Bruno, CA 94066
|
0.618mi |
| out of 10 |
John Muir Elementary School
130 Cambridge Lane,
San Bruno, CA 94066
|
0.811mi |
| out of 10 |
Belle Air Elementary School
450 Third Avenue,
San Bruno, CA 94066
|
1.045mi |
| School rating | Distance | |
|---|---|---|
| out of 10 |
Parkside Intermediate School
1801 Niles Avenue,
San Bruno, CA 94066
|
0.199mi |
|
St. Robert
345 Oak Avenue,
San Bruno, CA 94066
|
0.341mi | |
|
Highlands Christian Schools
1900 Monterey Drive,
San Bruno, CA 94066
|
1.464mi | |
| School rating | Distance | |
|---|---|---|
|
Peninsula High
300 Piedmont Avenue,
San Bruno, CA 94066
|
0.423mi | |
|
Peninsula High (Continuation) School
300 Piedmont Avenue,
San Bruno, CA 94066
|
0.43mi | |
| out of 10 |
Capuchino High School
1501 Magnolia Drive,
San Bruno, CA 94066
|
1.044mi |

Price history
| Date | Event | Price | $/sqft | Source |
|---|---|---|---|---|
| Sep 9, 2022 | Sold | $1,300,000 | 955.88 | Public Record |
| Sep 9, 2022 | Price Decrease | $1,300,000 -6.47% | 955.88 | MLS #ML81898639 |
| Aug 10, 2022 | Pending | $1,390,000 | 1022.06 | MLS #ML81898639 |
| Jul 1, 2022 | New Listing | $1,390,000 | 1022.06 | MLS #ML81898639 |
Taxes of 440 Hawthorne Ave, San Bruno, CA, 94066
Agent viewpoints of 440 Hawthorne Ave, San Bruno, CA, 94066
As soon as we do, we post it here.
Similar homes for sale
Similar homes nearby 440 Hawthorne Ave for sale
Recently sold homes
Request more info
Frequently Asked Questions about 440 Hawthorne Ave
What is 440 Hawthorne Ave?
440 Hawthorne Ave, San Bruno, CA, 94066 is a single family home located in the city of San Bruno, California with zipcode 94066. This single family home has 3 bedrooms & 2 bathrooms with an interior area of 1,360 sqft.
Which year was this home built?
This home was build in 1955.
Which year was this property last sold?
This property was sold in 2022.
What is the full address of this Home?
440 Hawthorne Ave, San Bruno, CA, 94066.
Are grocery stores nearby?
The closest grocery stores are Mollie Stone's Markets, 0.7 miles away and Besan’s International Market, 0.77 miles away.
What is the neighborhood like?
The 94066 zip area has a population of 215,313, and 41% of the families have children. The median age is 41.13 years and 77% commute by car. The most popular housing type is "single detached" and 59% is owner.
Based on information from the bridgeMLS as of 04-19-2024. All data, including all measurements and calculations of area, is obtained from various sources and has not been, and will not be, verified by broker or MLS. All information should be independently reviewed and verified for accuracy. Properties may or may not be listed by the office/agent presenting the information.
Listing last updated on: Sep 11, 2022
Verhouse Last checked 4 minutes ago
The closest grocery stores are Mollie Stone's Markets, 0.7 miles away and Besan’s International Market, 0.77 miles away.
The 94066 zip area has a population of 215,313, and 41% of the families have children. The median age is 41.13 years and 77% commute by car. The most popular housing type is "single detached" and 59% is owner.
*Neighborhood & street median sales price are calculated over sold properties over the last 6 months.
