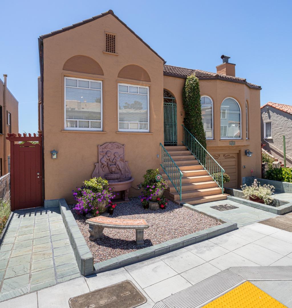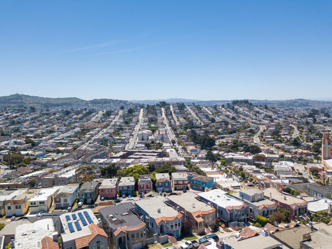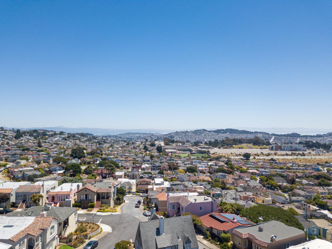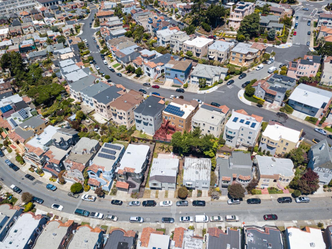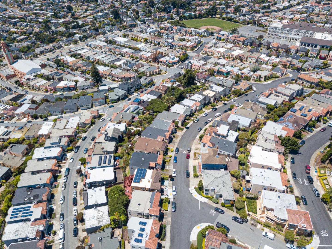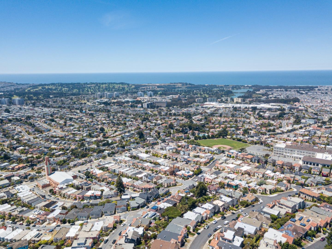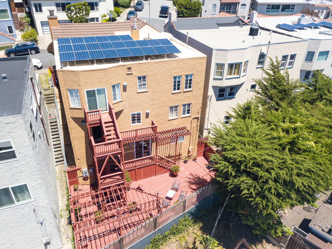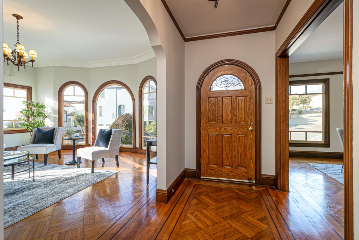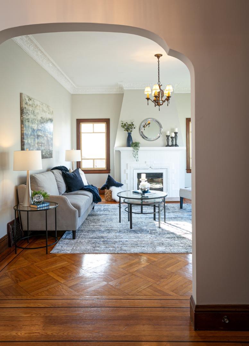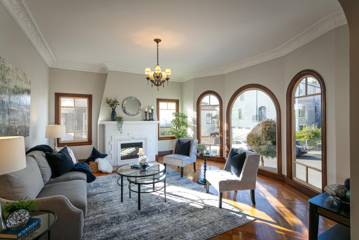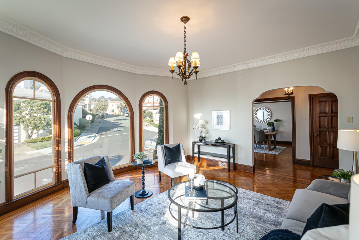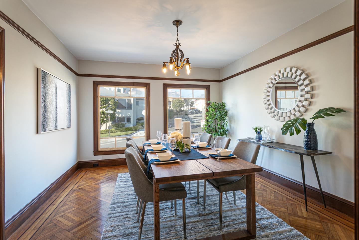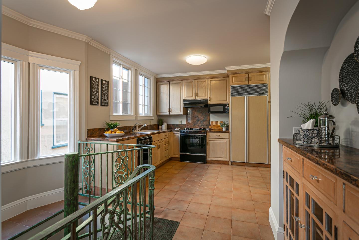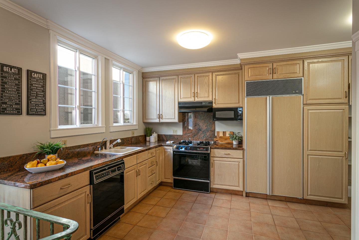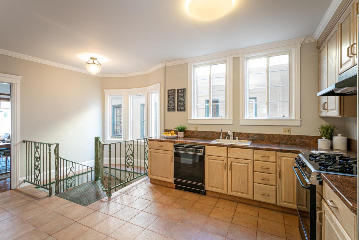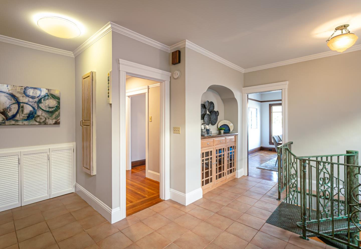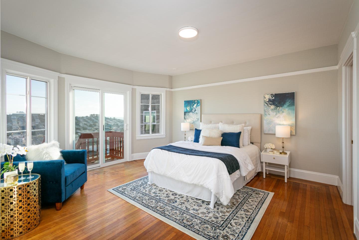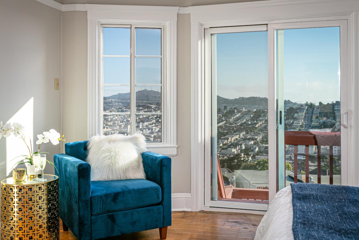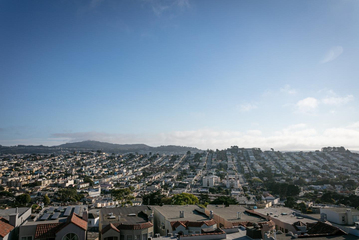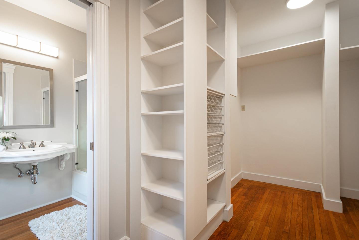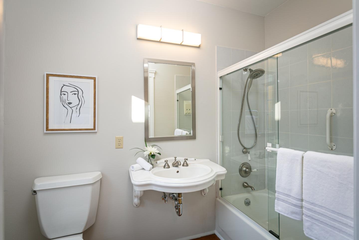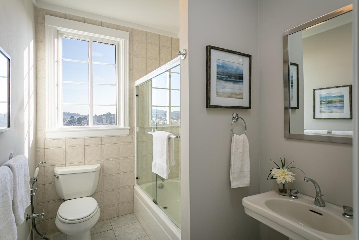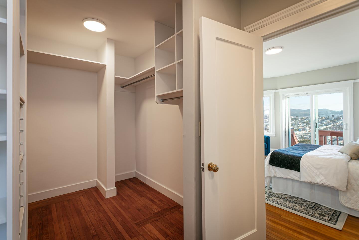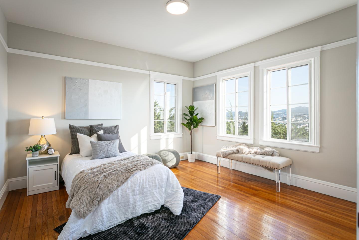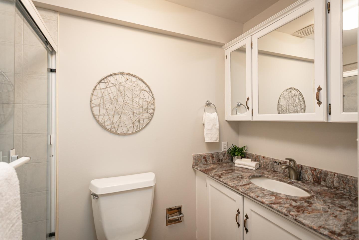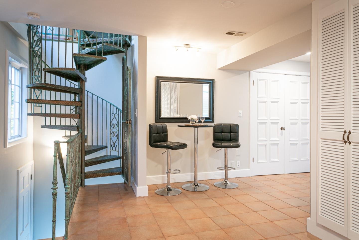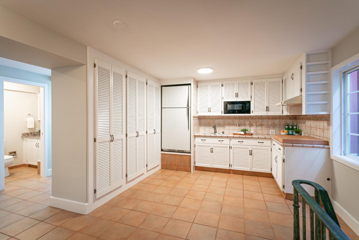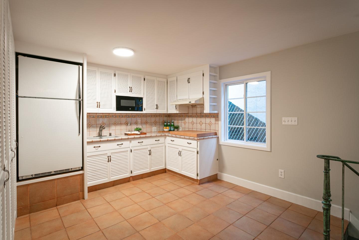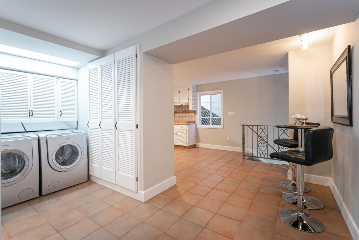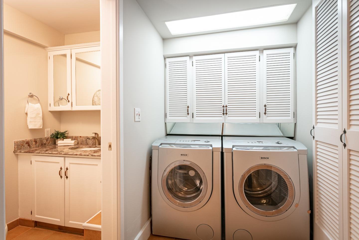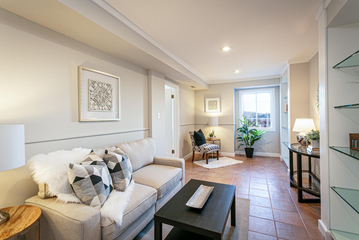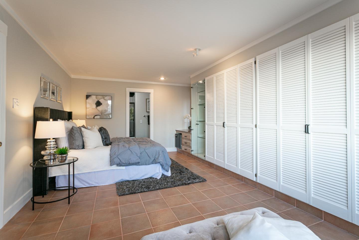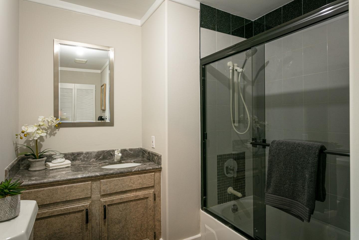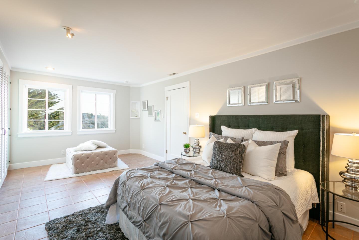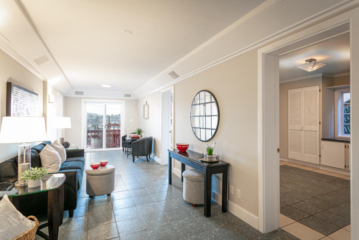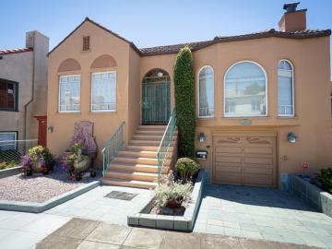
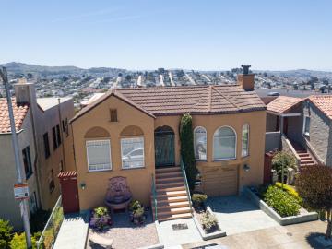
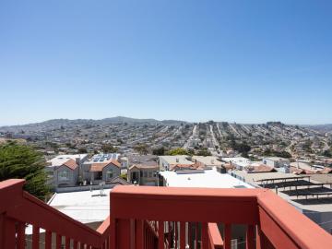
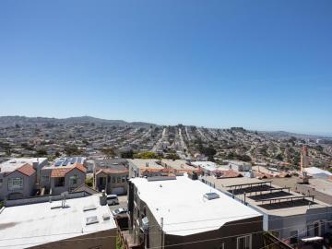
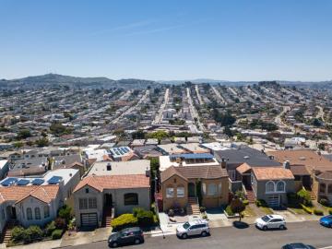
65 Upland Dr San Francisco, CA, 94127
Off the market 7 beds 4 baths 2,961 sqft
Property details
Open Houses
Interior Features
Listed by
Buyer agent
Payment calculator
Exterior Features
Lot details
94127 info
People living in 94127
Age & gender
Median age 39 yearsCommute types
56% commute by carEducation level
29% have bachelor educationNumber of employees
2% work in managementVehicles available
38% have 1 vehicleVehicles by gender
38% have 1 vehicleHousing market insights for
sales price*
sales price*
of sales*
Housing type
42% are plexsRooms
40% of the houses have 4 or 5 roomsBedrooms
63% have 2 or 3 bedroomsOwners vs Renters
56% are ownersADU Accessory Dwelling Unit
Price history
| Date | Event | Price | $/sqft | Source |
|---|---|---|---|---|
| Dec 17, 2020 | Sold | $1,748,888 | 590.64 | Public Record |
| Dec 17, 2020 | Price Increase | $1,748,888 +9.31% | 590.64 | MLS #ML81819013 |
| Nov 17, 2020 | Pending | $1,600,000 | 540.36 | MLS #ML81819013 |
| Nov 5, 2020 | New Listing | $1,600,000 -15.7% | 540.36 | MLS #ML81819013 |
| Oct 13, 2020 | Unavailable | $1,898,000 | 641 | MLS #ML81796371 |
| Jul 10, 2020 | Price Decrease | $1,898,000 -14.04% | 641 | MLS #ML81796371 |
| Jun 12, 2020 | New Listing | $2,208,000 | 745.69 | MLS #ML81796371 |
Taxes of 65 Upland Dr, San Francisco, CA, 94127
Agent viewpoints of 65 Upland Dr, San Francisco, CA, 94127
As soon as we do, we post it here.
Similar homes for sale
Similar homes nearby 65 Upland Dr for sale
Recently sold homes
Request more info
Frequently Asked Questions about 65 Upland Dr
What is 65 Upland Dr?
65 Upland Dr, San Francisco, CA, 94127 is a single family home located in the city of San Francisco, California with zipcode 94127. This single family home has 7 bedrooms & 4 bathrooms with an interior area of 2,961 sqft.
Which year was this home built?
This home was build in 1928.
Which year was this property last sold?
This property was sold in 2020.
What is the full address of this Home?
65 Upland Dr, San Francisco, CA, 94127.
Are grocery stores nearby?
The closest grocery stores are Whole Foods Market, 0.51 miles away and Safeway 0759, 0.67 miles away.
What is the neighborhood like?
The 94127 zip area has a population of 585,817, and 36% of the families have children. The median age is 39.92 years and 56% commute by car. The most popular housing type is "plex" and 56% is owner.
Based on information from the bridgeMLS as of 04-19-2024. All data, including all measurements and calculations of area, is obtained from various sources and has not been, and will not be, verified by broker or MLS. All information should be independently reviewed and verified for accuracy. Properties may or may not be listed by the office/agent presenting the information.
Listing last updated on: Dec 19, 2020
Verhouse Last checked 1 year ago
The closest grocery stores are Whole Foods Market, 0.51 miles away and Safeway 0759, 0.67 miles away.
The 94127 zip area has a population of 585,817, and 36% of the families have children. The median age is 39.92 years and 56% commute by car. The most popular housing type is "plex" and 56% is owner.
*Neighborhood & street median sales price are calculated over sold properties over the last 6 months.
