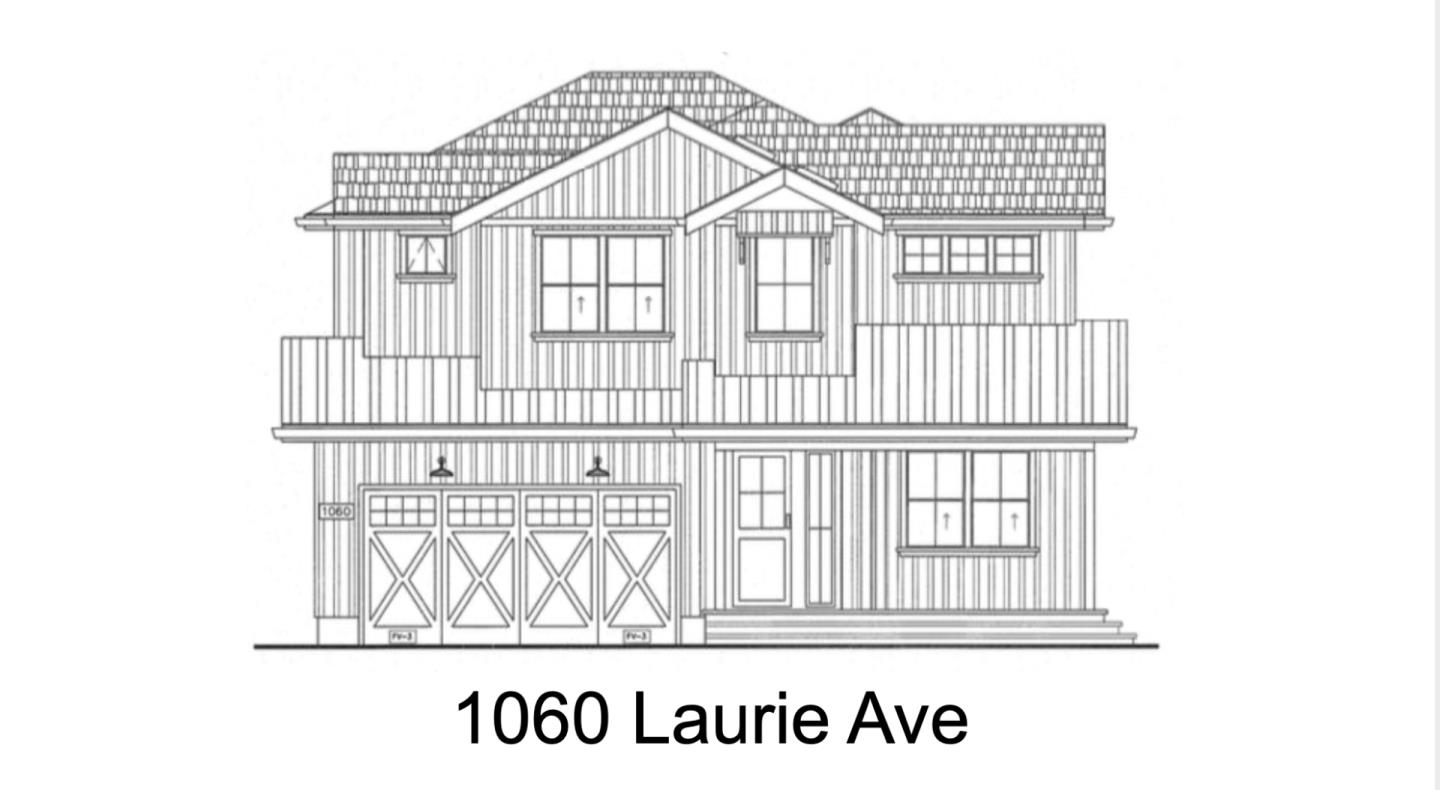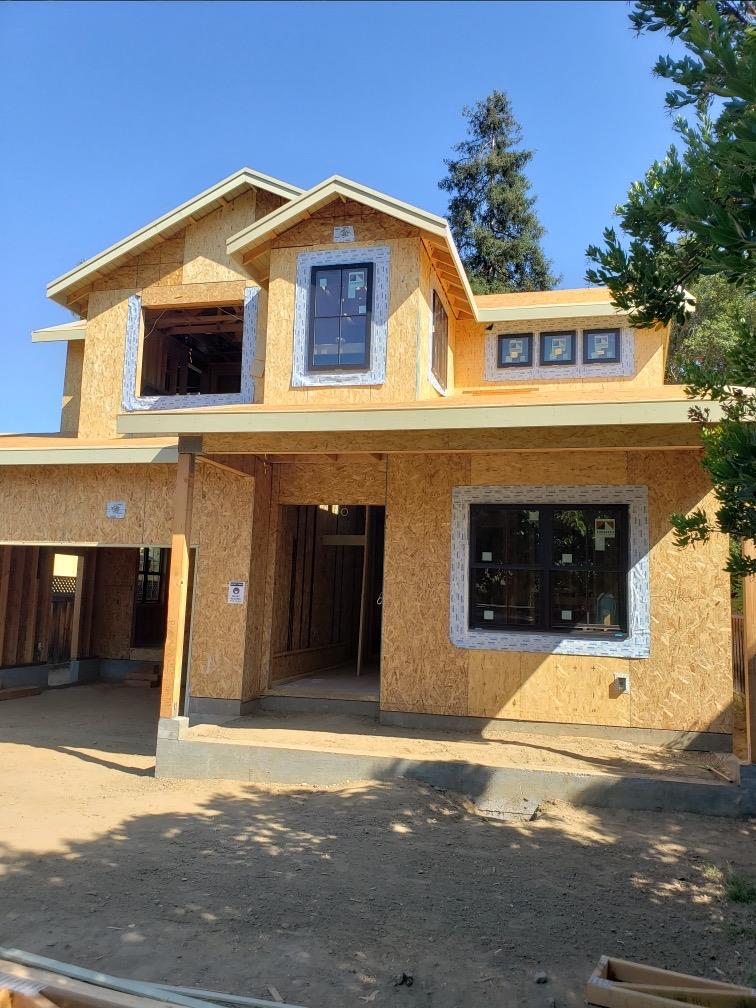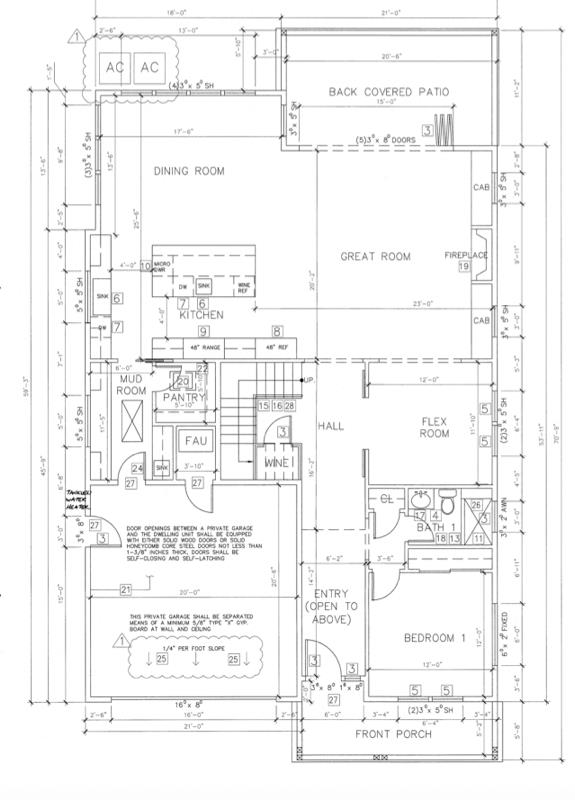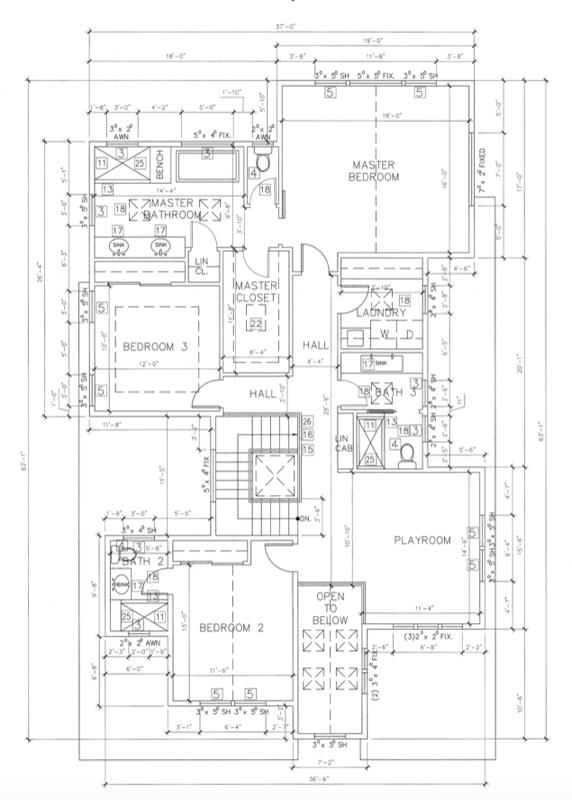



1060 Laurie Ave San Jose, CA, 95125
Off the market 5 beds 4 baths 3,579 sqft
Property details
Open Houses
Interior Features
Listed by
Buyer agent
Payment calculator
Exterior Features
Lot details
95125 info
People living in 95125
Age & gender
Median age 37 yearsCommute types
84% commute by carEducation level
27% have bachelor educationNumber of employees
2% work in managementVehicles available
39% have 2 vehicleVehicles by gender
39% have 2 vehicleHousing market insights for
sales price*
sales price*
of sales*
Housing type
51% are single detachedsRooms
34% of the houses have 4 or 5 roomsBedrooms
58% have 2 or 3 bedroomsOwners vs Renters
54% are ownersGreen energy efficient
ADU Accessory Dwelling Unit
Schools
| School rating | Distance | |
|---|---|---|
| out of 10 |
Ernesto Galarza Elementary School
1610 Bird Avenue,
San Jose, CA 95125
Elementary School |
0.516mi |
| out of 10 |
Willow Glen Middle School
2105 Cottle Avenue,
San Jose, CA 95125
Middle School |
0.477mi |
| out of 10 |
Willow Glen High School
2001 Cottle Avenue,
San Jose, CA 95125
High School |
0.463mi |
| School rating | Distance | |
|---|---|---|
| out of 10 |
Ernesto Galarza Elementary School
1610 Bird Avenue,
San Jose, CA 95125
|
0.516mi |
|
My School at Cathedral of Faith
2315 Canoas Garden Avenue,
San Jose, CA 95125
|
0.957mi | |
| out of 10 |
Booksin Elementary School
1590 Dry Creek Road,
San Jose, CA 95125
|
1.007mi |
|
As-Safa Institute/As-Safa Academy
1631 Peregrino Way,
San Jose, CA 95125
|
1.111mi | |
|
Achiever Christian School
540 Sands Drive,
San Jose, CA 95125
|
1.136mi | |
| School rating | Distance | |
|---|---|---|
| out of 10 |
Willow Glen Middle School
2105 Cottle Avenue,
San Jose, CA 95125
|
0.477mi |
| out of 10 |
University Preparatory Academy Charter
2315 Canoas Garden Avenue,
San Jose, CA 95125
|
0.963mi |
|
As-Safa Institute/As-Safa Academy
1631 Peregrino Way,
San Jose, CA 95125
|
1.111mi | |
|
Achiever Christian School
540 Sands Drive,
San Jose, CA 95125
|
1.136mi | |
|
St. Christopher Elementary School
2278 Booksin Avenue,
San Jose, CA 95125
|
1.149mi | |
| School rating | Distance | |
|---|---|---|
| out of 10 |
Willow Glen High School
2001 Cottle Avenue,
San Jose, CA 95125
|
0.463mi |
| out of 10 |
University Preparatory Academy Charter
2315 Canoas Garden Avenue,
San Jose, CA 95125
|
0.963mi |
|
Presentation High School
2281 Plummer Avenue,
San Jose, CA 95125
|
1.057mi | |
|
As-Safa Institute/As-Safa Academy
1631 Peregrino Way,
San Jose, CA 95125
|
1.111mi | |
|
Private Educational Network School
342 Shadow Run Drive,
San Jose, CA 95110
|
1.15mi | |

Price history
| Date | Event | Price | $/sqft | Source |
|---|---|---|---|---|
| Dec 7, 2020 | Sold | $3,194,000 | 892.43 | Public Record |
| Dec 7, 2020 | Price Increase | $3,194,000 +6.89% | 892.43 | MLS #ML81801512 |
| Jul 31, 2020 | Pending | $2,988,000 | 834.87 | MLS #ML81801512 |
| Jul 17, 2020 | New Listing | $2,988,000 | 834.87 | MLS #ML81801512 |
Taxes of 1060 Laurie Ave, San Jose, CA, 95125
Agent viewpoints of 1060 Laurie Ave, San Jose, CA, 95125
As soon as we do, we post it here.
Similar homes for sale
Similar homes nearby 1060 Laurie Ave for sale
Recently sold homes
Request more info
Frequently Asked Questions about 1060 Laurie Ave
What is 1060 Laurie Ave?
1060 Laurie Ave, San Jose, CA, 95125 is a single family home located in the city of San Jose, California with zipcode 95125. This single family home has 5 bedrooms & 4 bathrooms with an interior area of 3,579 sqft.
Which year was this home built?
This home was build in 2020.
Which year was this property last sold?
This property was sold in 2020.
What is the full address of this Home?
1060 Laurie Ave, San Jose, CA, 95125.
Are grocery stores nearby?
The closest grocery stores are Safeway, 0.63 miles away and Safeway 1483, 1.13 miles away.
What is the neighborhood like?
The 95125 zip area has a population of 507,917, and 46% of the families have children. The median age is 37.37 years and 84% commute by car. The most popular housing type is "single detached" and 54% is owner.
Based on information from the bridgeMLS as of 04-25-2024. All data, including all measurements and calculations of area, is obtained from various sources and has not been, and will not be, verified by broker or MLS. All information should be independently reviewed and verified for accuracy. Properties may or may not be listed by the office/agent presenting the information.
Listing last updated on: Dec 19, 2020
Verhouse Last checked 1 year ago
The closest grocery stores are Safeway, 0.63 miles away and Safeway 1483, 1.13 miles away.
The 95125 zip area has a population of 507,917, and 46% of the families have children. The median age is 37.37 years and 84% commute by car. The most popular housing type is "single detached" and 54% is owner.
*Neighborhood & street median sales price are calculated over sold properties over the last 6 months.




