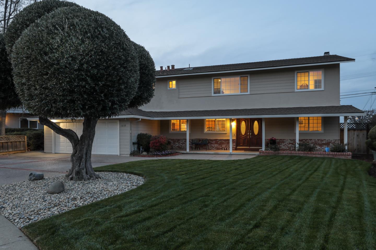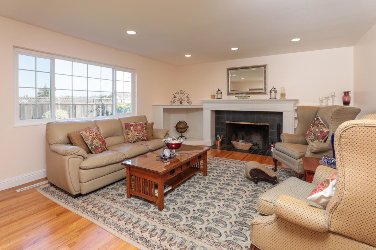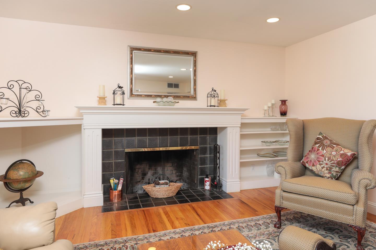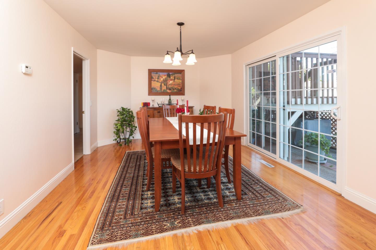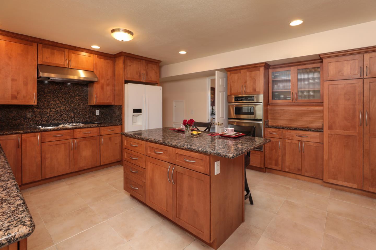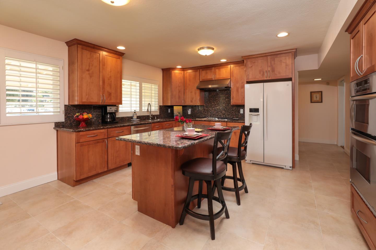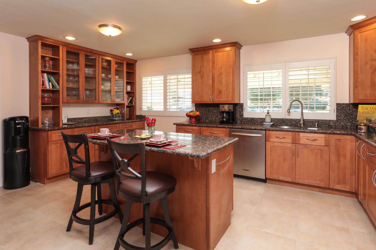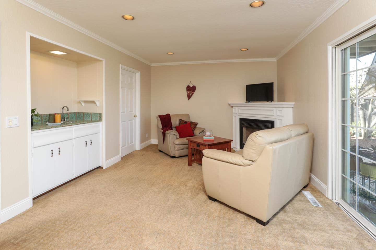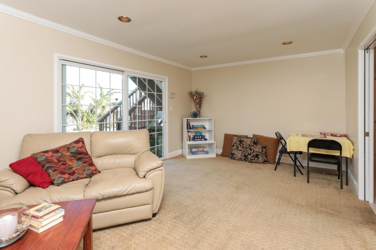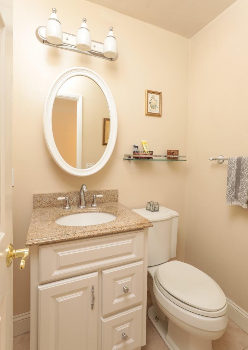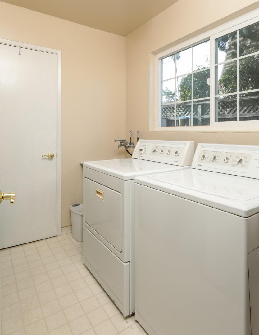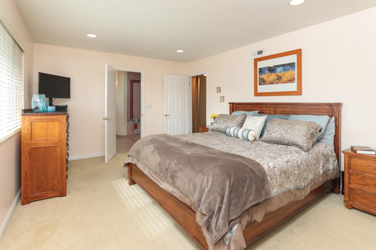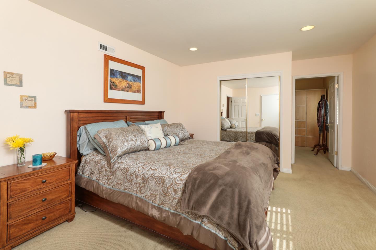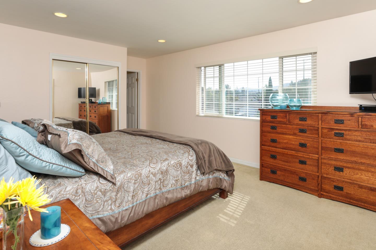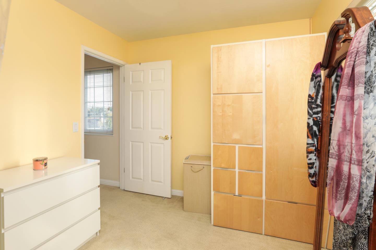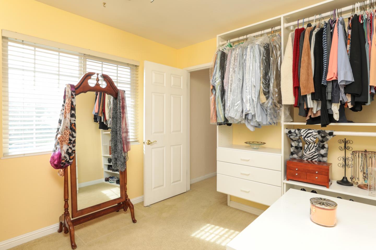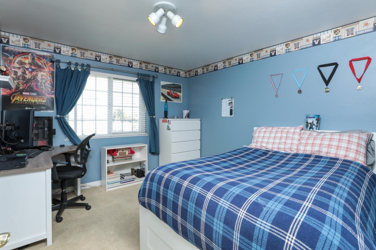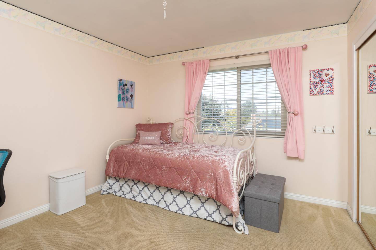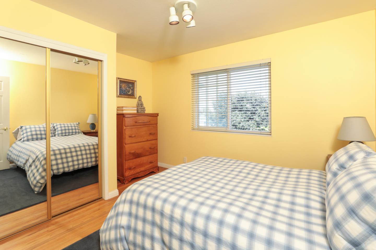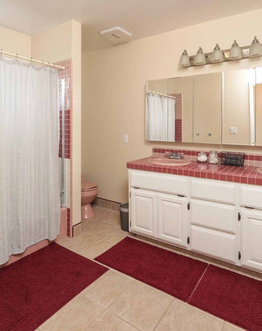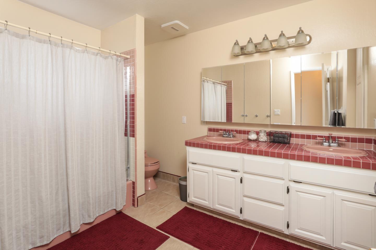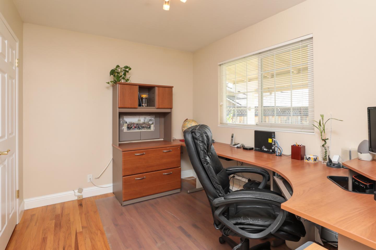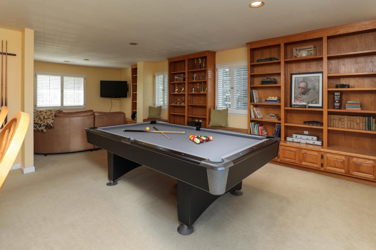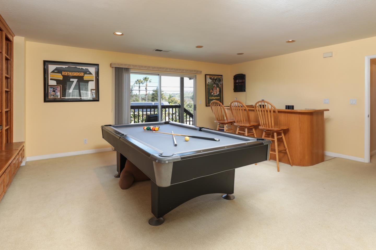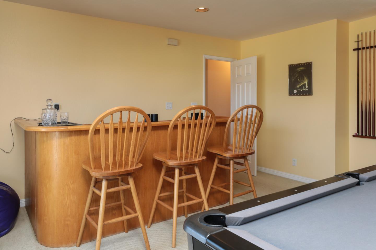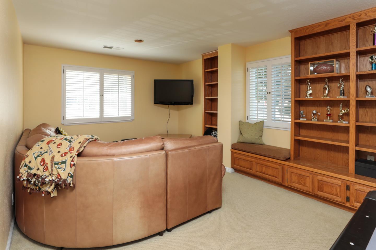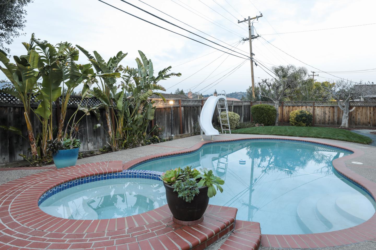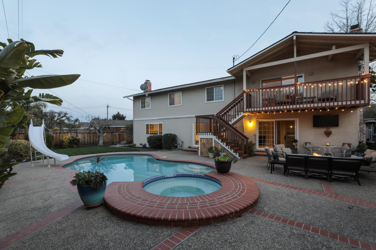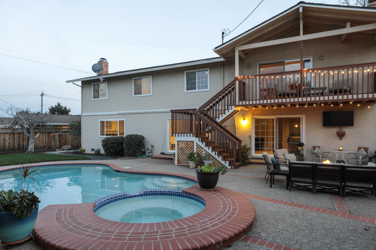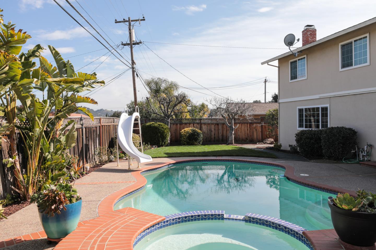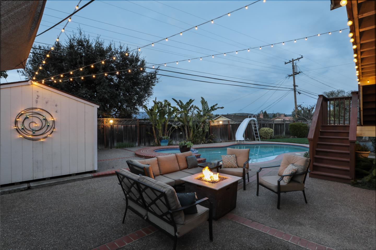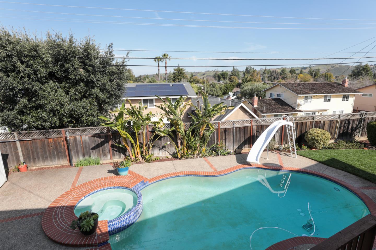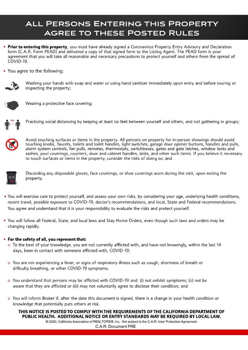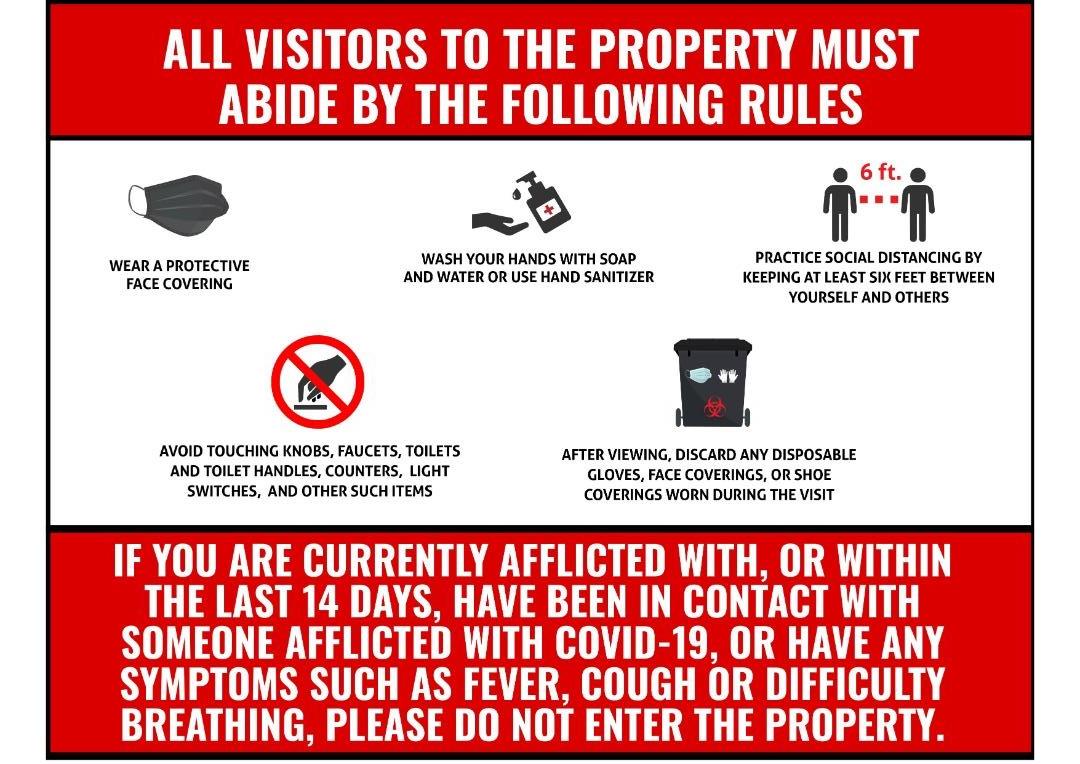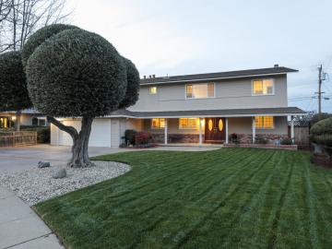
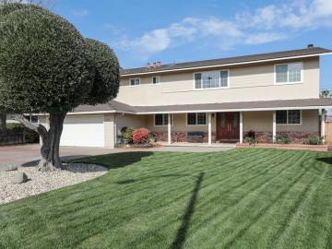
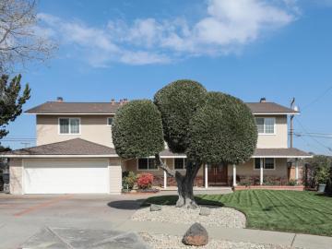
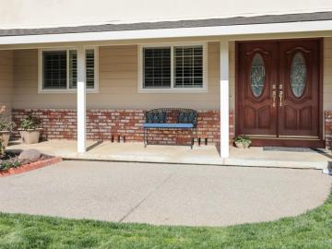
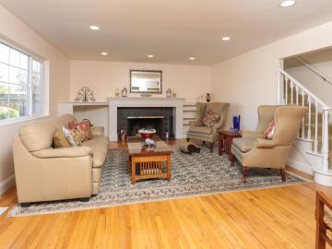
1233 Diablo Way San Jose, CA, 95120
Off the market 5 beds 2 full + 1 half baths 3,132 sqft
Property details
Open Houses
Interior Features
Listed by
Buyer agent
Payment calculator
Exterior Features
Lot details
95120 info
People living in 95120
Age & gender
Median age 41 yearsCommute types
88% commute by carEducation level
30% have bachelor educationNumber of employees
4% work in managementVehicles available
44% have 2 vehicleVehicles by gender
44% have 2 vehicleHousing market insights for
sales price*
sales price*
of sales*
Housing type
68% are single detachedsRooms
34% of the houses have 6 or 7 roomsBedrooms
52% have 2 or 3 bedroomsOwners vs Renters
75% are ownersADU Accessory Dwelling Unit
Schools
| School rating | Distance | |
|---|---|---|
| out of 10 |
Simonds Elementary School
6515 Grapevine Way,
San Jose, CA 95120
Elementary School |
0.155mi |
|
Holy Spirit
1198 Redmond Avenue,
San Jose, CA 95120
Middle School |
0.741mi | |
|
Almaden Hills Academy
1045 Mazzone Drive,
San Jose, CA 95120
High School |
1.084mi | |
| School rating | Distance | |
|---|---|---|
| out of 10 |
Simonds Elementary School
6515 Grapevine Way,
San Jose, CA 95120
|
0.155mi |
|
Holy Spirit
1198 Redmond Avenue,
San Jose, CA 95120
|
0.741mi | |
|
Cornerstone Kindergarten
6601 Camden Avenue,
San Jose, CA 95120
|
0.784mi | |
|
Almaden Country Day School
6835 Trinidad Drive,
San Jose, CA 95120
|
0.94mi | |
| out of 10 |
Los Alamitos Elementary School
6130 Silberman Avenue,
San Jose, CA 95120
|
0.957mi |
| School rating | Distance | |
|---|---|---|
|
Holy Spirit
1198 Redmond Avenue,
San Jose, CA 95120
|
0.741mi | |
| out of 10 |
Castillero Middle School
6384 Leyland Park Drive,
San Jose, CA 95120
|
0.771mi |
|
Almaden Country Day School
6835 Trinidad Drive,
San Jose, CA 95120
|
0.94mi | |
|
Almaden Hills Academy
1045 Mazzone Drive,
San Jose, CA 95120
|
1.084mi | |
|
Spectrum Center Inc - San Jose
762 Sunset Glen Drive,
San Jose, CA 95123
|
1.66mi | |
| School rating | Distance | |
|---|---|---|
|
Almaden Hills Academy
1045 Mazzone Drive,
San Jose, CA 95120
|
1.084mi | |
| out of 10 |
Leland High School
6677 Camden Avenue,
San Jose, CA 95120
|
1.174mi |
|
Spectrum Center Inc - San Jose
762 Sunset Glen Drive,
San Jose, CA 95123
|
1.66mi | |
|
Liberty High (Alternative) School
5845 Allen Avenue, Suite 2,
San Jose, CA 95123
|
1.996mi | |
|
Apostles Lutheran
5828 Santa Teresa Boulevard,
San Jose, CA 95123
|
2.037mi | |

Price history
| Date | Event | Price | $/sqft | Source |
|---|---|---|---|---|
| Aug 5, 2020 | Sold | $1,705,000 | 544.38 | Public Record |
| Aug 5, 2020 | Price Increase | $1,705,000 +0.35% | 544.38 | MLS #ML81790696 |
| Jul 9, 2020 | Under contract | $1,699,000 | 542.46 | MLS #ML81790696 |
| Jun 19, 2020 | Price Decrease | $1,699,000 -5.56% | 542.46 | MLS #ML81790696 |
| Apr 30, 2020 | New Listing | $1,799,000 | 574.39 | MLS #ML81790696 |
| Jun 22, 2020 | Unavailable | $1,799,000 | 574.39 | MLS #ML81784009 |
| Feb 25, 2020 | New Listing | $1,799,000 | 574.39 | MLS #ML81784009 |
Taxes of 1233 Diablo Way, San Jose, CA, 95120
Agent viewpoints of 1233 Diablo Way, San Jose, CA, 95120
As soon as we do, we post it here.
Similar homes for sale
Similar homes nearby 1233 Diablo Way for sale
Recently sold homes
Request more info
Frequently Asked Questions about 1233 Diablo Way
What is 1233 Diablo Way?
1233 Diablo Way, San Jose, CA, 95120 is a single family home located in the city of San Jose, California with zipcode 95120. This single family home has 5 bedrooms & 2 full bathrooms + & 1 half bathroom with an interior area of 3,132 sqft.
Which year was this home built?
This home was build in 1962.
Which year was this property last sold?
This property was sold in 2020.
What is the full address of this Home?
1233 Diablo Way, San Jose, CA, 95120.
Are grocery stores nearby?
The closest grocery stores are Safeway 0695, 0.4 miles away and Lucky, 1.21 miles away.
What is the neighborhood like?
The 95120 zip area has a population of 258,840, and 47% of the families have children. The median age is 41.55 years and 88% commute by car. The most popular housing type is "single detached" and 75% is owner.
Based on information from the bridgeMLS as of 04-19-2024. All data, including all measurements and calculations of area, is obtained from various sources and has not been, and will not be, verified by broker or MLS. All information should be independently reviewed and verified for accuracy. Properties may or may not be listed by the office/agent presenting the information.
Listing last updated on: Aug 06, 2020
Verhouse Last checked 1 year ago
Nearby schools include Simonds Elementary School, Holy Spirit and Almaden Hills Academy.
The closest grocery stores are Safeway 0695, 0.4 miles away and Lucky, 1.21 miles away.
The 95120 zip area has a population of 258,840, and 47% of the families have children. The median age is 41.55 years and 88% commute by car. The most popular housing type is "single detached" and 75% is owner.
*Neighborhood & street median sales price are calculated over sold properties over the last 6 months.
