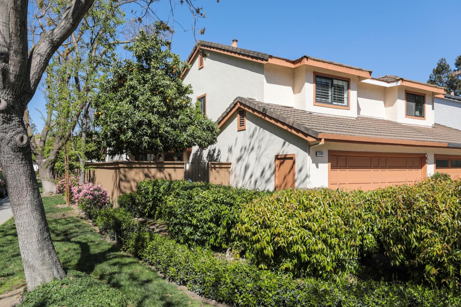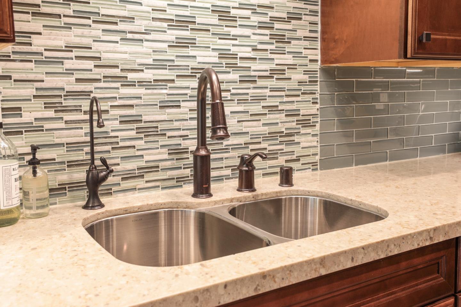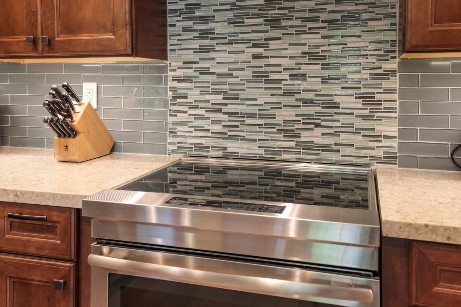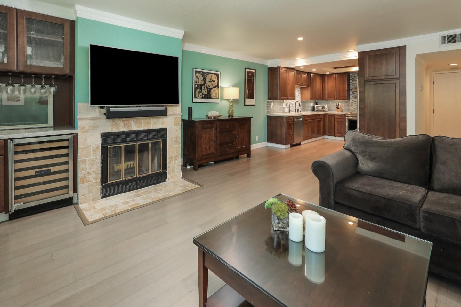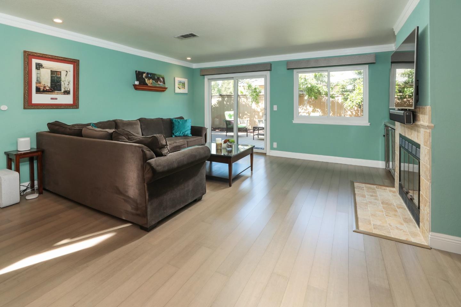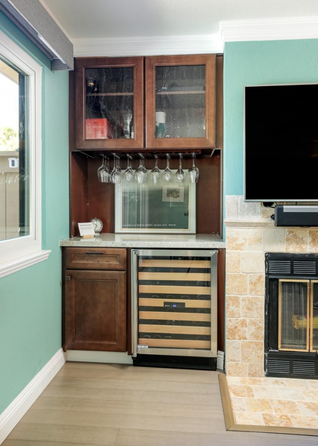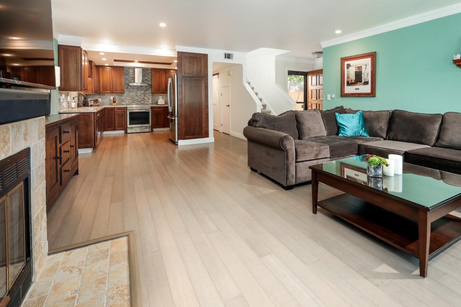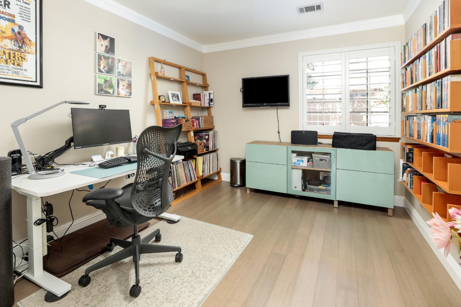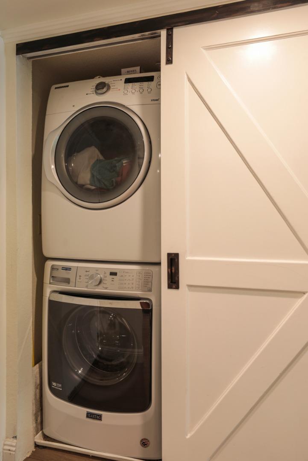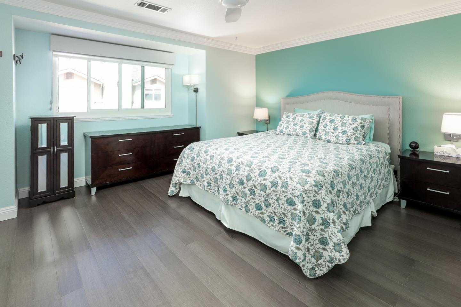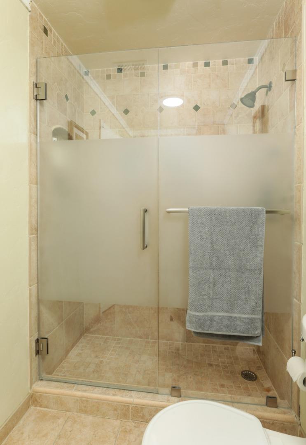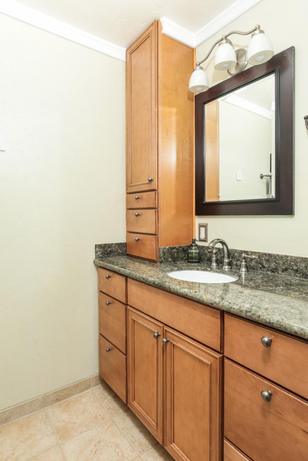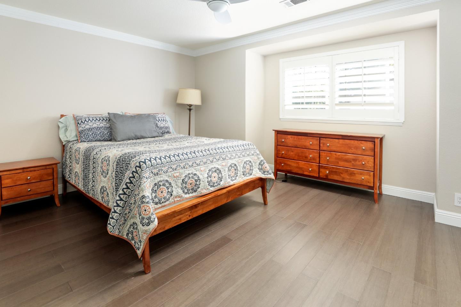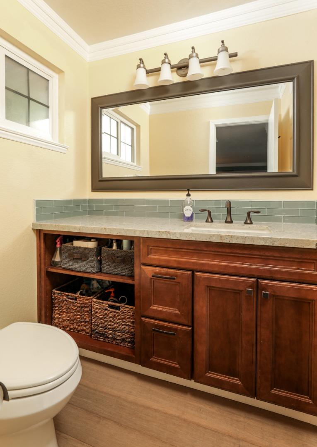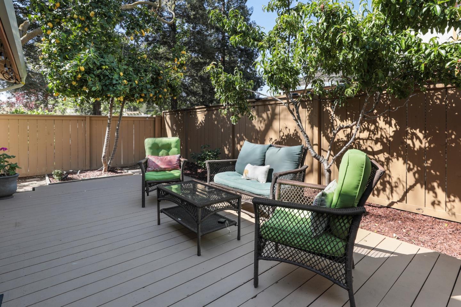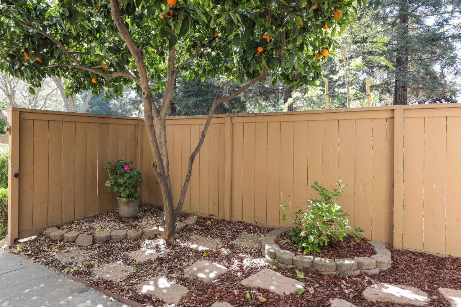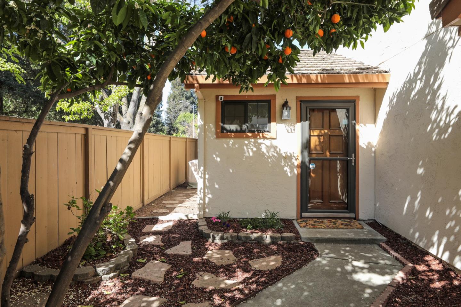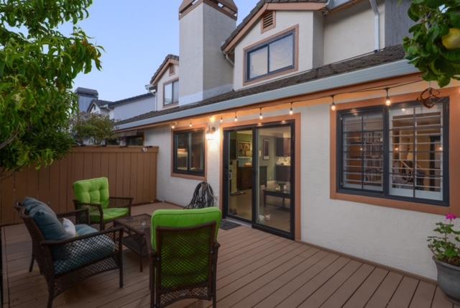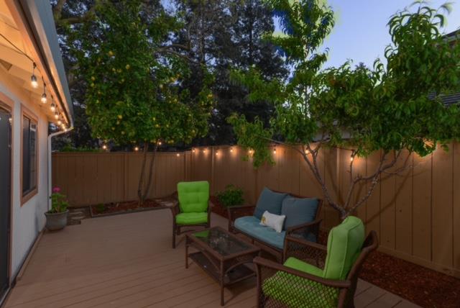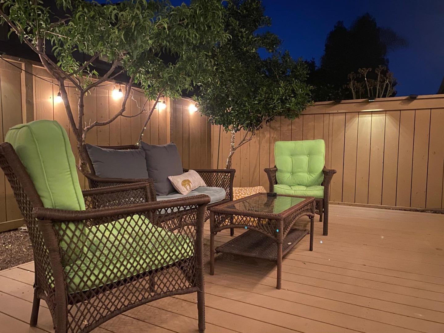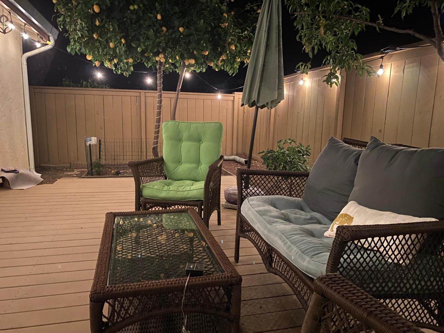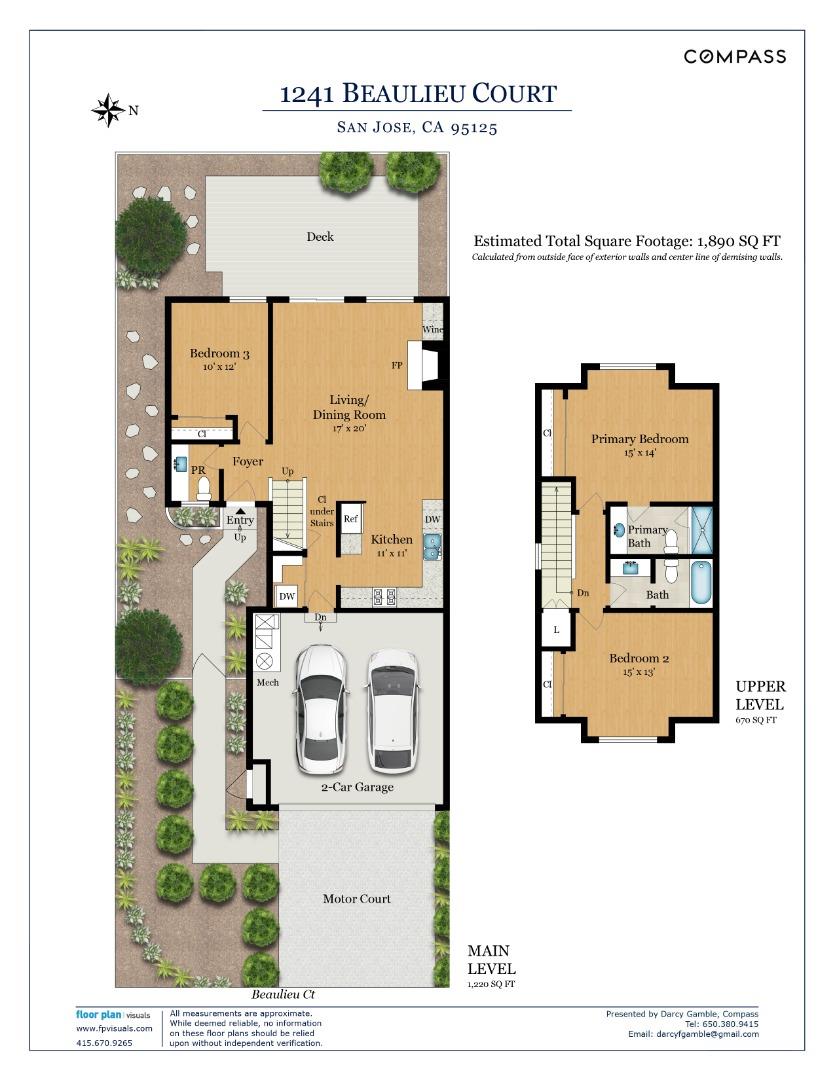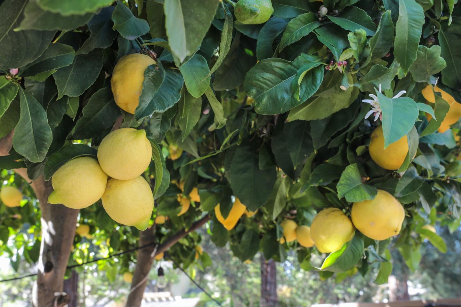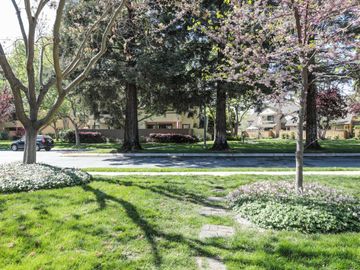
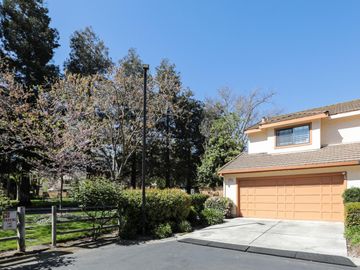
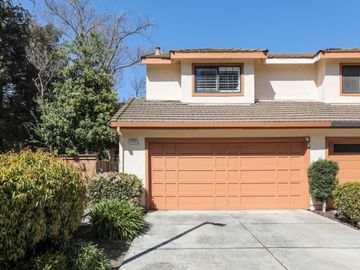
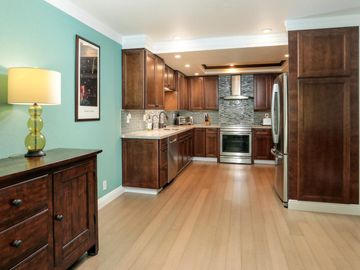
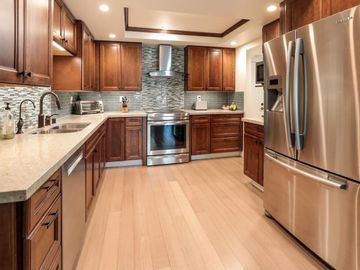
1241 Beaulieu Ct San Jose, , townhouse
$1,199,000 Townhouse under contract 3 beds 2 full + 1 half baths 1,444 sqft
Property details
Open Houses
Interior Features
Listed by
Payment calculator
Exterior Features
Lot details
95125 info
People living in 95125
Age & gender
Median age 38 yearsCommute types
85% commute by carEducation level
29% have bachelor educationNumber of employees
3% work in managementVehicles available
41% have 2 vehicleVehicles by gender
41% have 2 vehicleHousing market insights for
sales price*
sales price*
of sales*
Housing type
51% are single detachedsRooms
35% of the houses have 4 or 5 roomsBedrooms
59% have 2 or 3 bedroomsOwners vs Renters
52% are ownersADU Accessory Dwelling Unit
Schools
| School rating | Distance | |
|---|---|---|
| out of 10 |
Blackford Elementary School
1970 Willow Street,
San Jose, CA 95125
Elementary School |
0.175mi |
|
Carden Day School Of San Jose
1980 Hamilton Avenue,
San Jose, CA 95125
Middle School |
0.405mi | |
| out of 10 |
Del Mar High School
1224 Del Mar Avenue,
San Jose, CA 95128
High School |
0.437mi |
| School rating | Distance | |
|---|---|---|
| out of 10 |
Blackford Elementary School
1970 Willow Street,
San Jose, CA 95125
|
0.175mi |
|
Carden Day School Of San Jose
1980 Hamilton Avenue,
San Jose, CA 95125
|
0.405mi | |
|
San Jose Montessori School
950 Saint Elizabeth Drive,
San Jose, CA 95126
|
0.738mi | |
| out of 10 |
Sherman Oaks Elementary School
1800 Fruitdale Avenue,
San Jose, CA 95128
|
0.834mi |
|
As-Safa Institute/As-Safa Academy
1631 Peregrino Way,
San Jose, CA 95125
|
1.044mi | |
| School rating | Distance | |
|---|---|---|
|
Carden Day School Of San Jose
1980 Hamilton Avenue,
San Jose, CA 95125
|
0.405mi | |
|
As-Safa Institute/As-Safa Academy
1631 Peregrino Way,
San Jose, CA 95125
|
1.044mi | |
| out of 10 |
Monroe Middle School
1055 South Monroe Street,
San Jose, CA 95128
|
1.251mi |
|
Community Day School
2945 Van Sansul Avenue,
San Jose, CA 95128
|
1.324mi | |
|
Heritage Academy
1250 Redoaks Drive,
San Jose, CA 95128
|
1.34mi | |
| School rating | Distance | |
|---|---|---|
| out of 10 |
Del Mar High School
1224 Del Mar Avenue,
San Jose, CA 95128
|
0.437mi |
|
As-Safa Institute/As-Safa Academy
1631 Peregrino Way,
San Jose, CA 95125
|
1.044mi | |
| out of 10 |
Middle College High School
2101 Moorpark Avenue,
San Jose, CA 95128
|
1.255mi |
|
Heritage Academy
1250 Redoaks Drive,
San Jose, CA 95128
|
1.34mi | |
|
Basis Independent Silicon Valley
1290 Parkmoor Avenue, San Jose, CA 95126,
San Jose, CA 95216
|
1.463mi | |

Price history
| Date | Event | Price | $/sqft | Source |
|---|---|---|---|---|
| Apr 28, 2021 | Under contract | $1,199,000 | 830.33 | MLS #ML81839612 |
| Apr 18, 2021 | New Listing | $1,199,000 | 830.33 | MLS #ML81839612 |
Taxes of 1241 Beaulieu Ct, San Jose, CA, 95125
Agent viewpoints of 1241 Beaulieu Ct, San Jose, CA, 95125
As soon as we do, we post it here.
Similar homes for sale
Similar homes nearby 1241 Beaulieu Ct for sale
Recently sold homes
Request more info
Frequently Asked Questions about 1241 Beaulieu Ct
What is 1241 Beaulieu Ct?
1241 Beaulieu Ct, San Jose, CA, 95125 is a single family hometownhouse located in the city of San Jose, California with zipcode 95125. This single family hometownhouse has 3 bedrooms & 2 full bathrooms + & 1 half bathroom with an interior area of 1,444 sqft.
Which year was this townhouse built?
This townhouse was build in 1985.
What is the full address of this Townhouse?
1241 Beaulieu Ct, San Jose, CA, 95125.
Based on information from the bridgeMLS as of 04-19-2024. All data, including all measurements and calculations of area, is obtained from various sources and has not been, and will not be, verified by broker or MLS. All information should be independently reviewed and verified for accuracy. Properties may or may not be listed by the office/agent presenting the information.
Listing last updated on: Apr 29, 2021
Verhouse Last checked 1 year ago
The closest grocery stores are dd's Discounts, 0.46 miles away and Whole Foods Market, 0.49 miles away.
The 95125 zip area has a population of 357,527, and 46% of the families have children. The median age is 38.2 years and 85% commute by car. The most popular housing type is "single detached" and 52% is owner.
