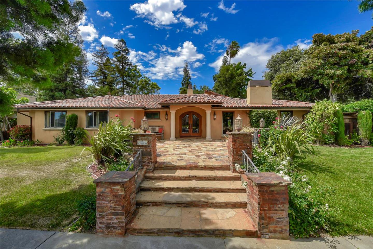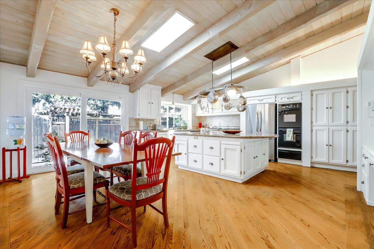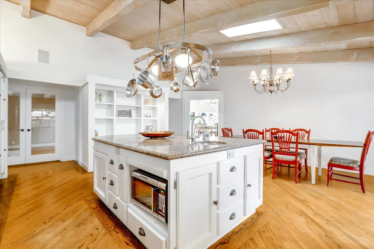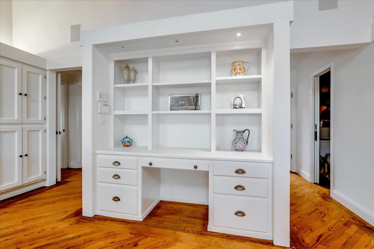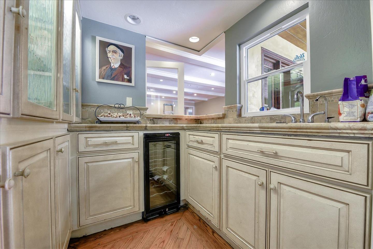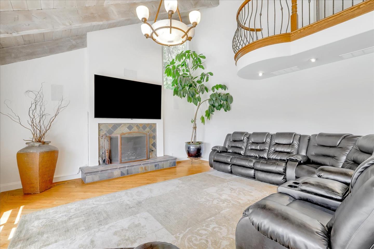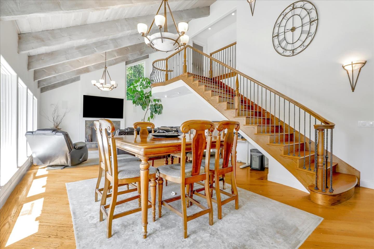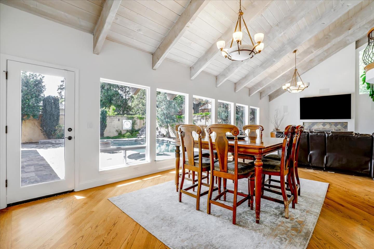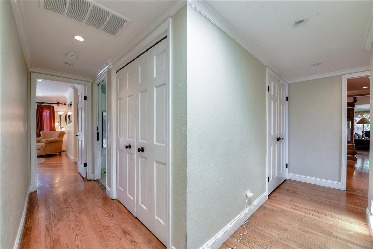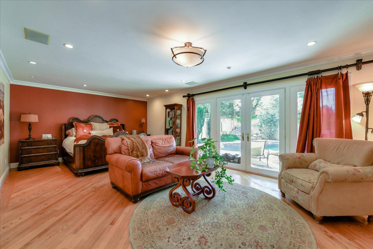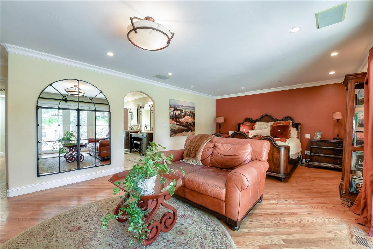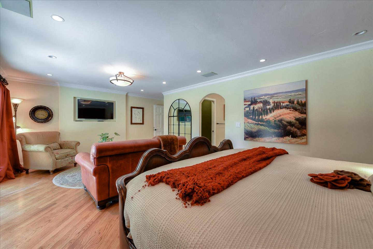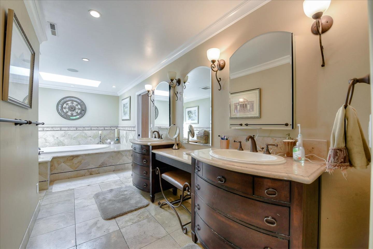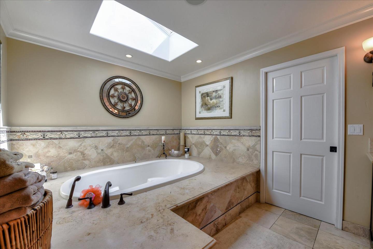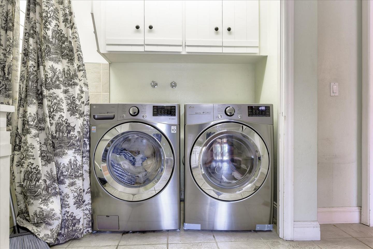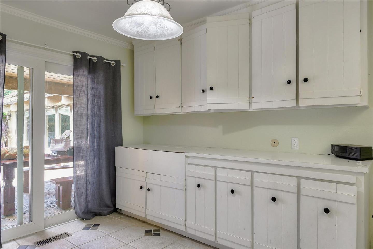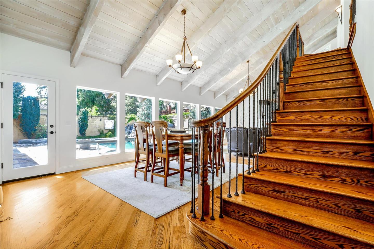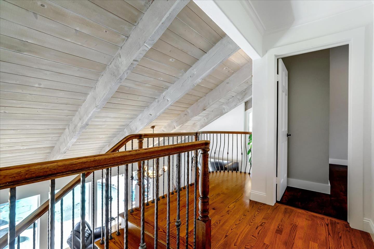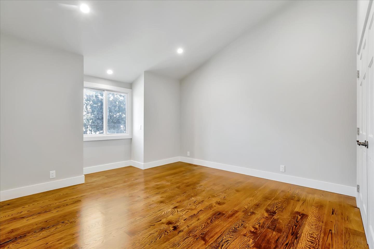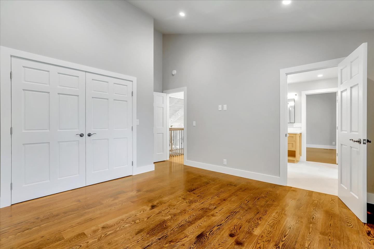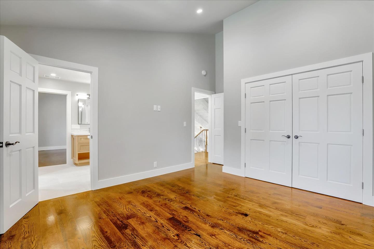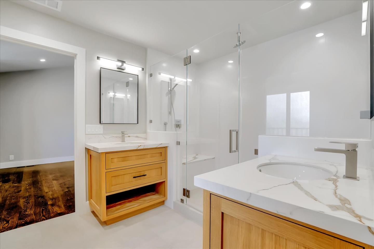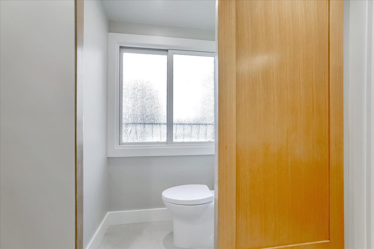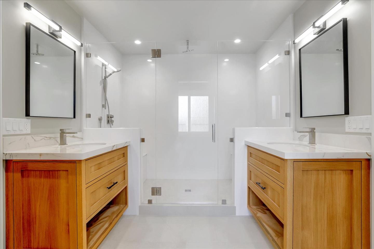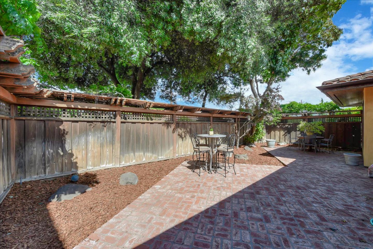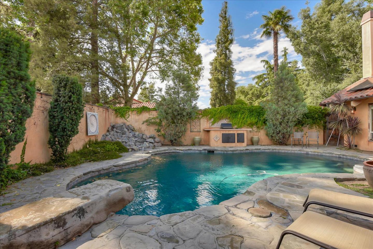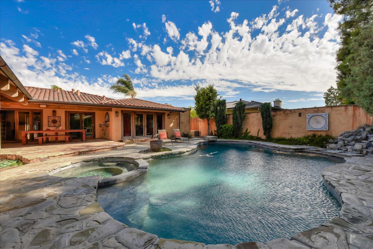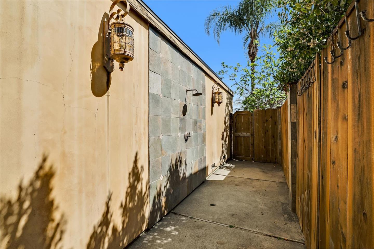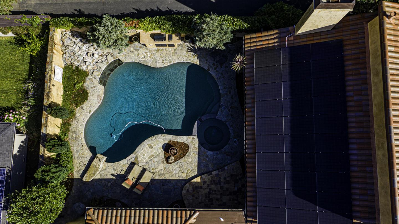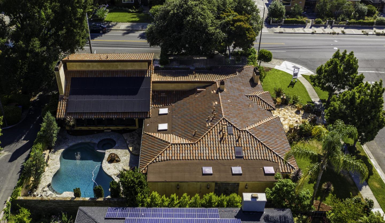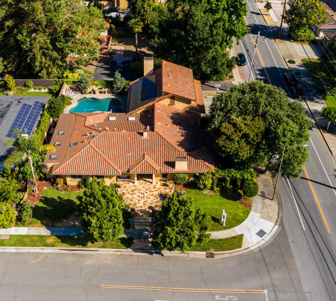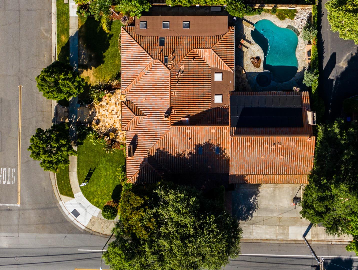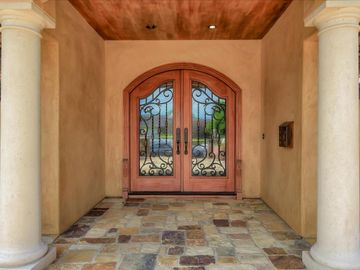
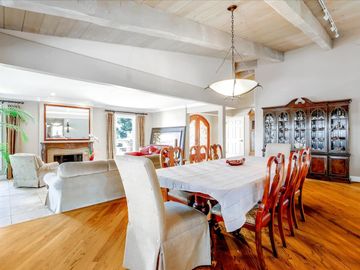
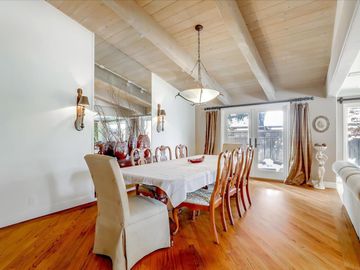
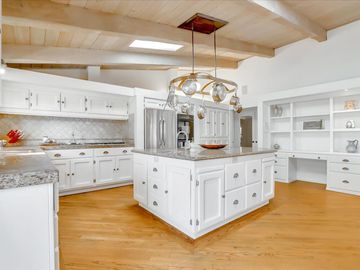
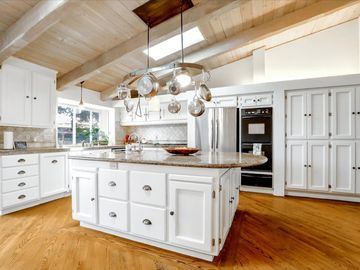
1403 Glen Ellen Way San Jose, CA, 95125
Off the market 5 beds 3 full + 2 half baths 4,686 sqft
Property details
Open Houses
Interior Features
Listed by
Buyer agent
Payment calculator
Exterior Features
Lot details
95125 info
People living in 95125
Age & gender
Median age 38 yearsCommute types
85% commute by carEducation level
29% have bachelor educationNumber of employees
2% work in managementVehicles available
41% have 2 vehicleVehicles by gender
41% have 2 vehicleHousing market insights for
sales price*
sales price*
of sales*
Housing type
53% are single detachedsRooms
34% of the houses have 4 or 5 roomsBedrooms
58% have 2 or 3 bedroomsOwners vs Renters
56% are ownersSchools
| School rating | Distance | |
|---|---|---|
| out of 10 |
Booksin Elementary School
1590 Dry Creek Road,
San Jose, CA 95125
Elementary School |
0.288mi |
|
As-Safa Institute/As-Safa Academy
1631 Peregrino Way,
San Jose, CA 95125
Middle School |
0.311mi | |
|
As-Safa Institute/As-Safa Academy
1631 Peregrino Way,
San Jose, CA 95125
High School |
0.311mi | |
| School rating | Distance | |
|---|---|---|
| out of 10 |
Booksin Elementary School
1590 Dry Creek Road,
San Jose, CA 95125
|
0.288mi |
|
As-Safa Institute/As-Safa Academy
1631 Peregrino Way,
San Jose, CA 95125
|
0.311mi | |
|
Carden Day School Of San Jose
1980 Hamilton Avenue,
San Jose, CA 95125
|
0.953mi | |
| out of 10 |
Blackford Elementary School
1970 Willow Street,
San Jose, CA 95125
|
1.064mi |
|
San Jose Montessori School
950 Saint Elizabeth Drive,
San Jose, CA 95126
|
1.173mi | |
| School rating | Distance | |
|---|---|---|
|
As-Safa Institute/As-Safa Academy
1631 Peregrino Way,
San Jose, CA 95125
|
0.311mi | |
| out of 10 |
Willow Glen Middle School
2105 Cottle Avenue,
San Jose, CA 95125
|
0.462mi |
|
St. Christopher Elementary School
2278 Booksin Avenue,
San Jose, CA 95125
|
0.623mi | |
|
Willow Vale Christian Children
1730 Curtner Ave,
San Jose, CA 95125
|
0.883mi | |
|
Carden Day School Of San Jose
1980 Hamilton Avenue,
San Jose, CA 95125
|
0.953mi | |
| School rating | Distance | |
|---|---|---|
|
As-Safa Institute/As-Safa Academy
1631 Peregrino Way,
San Jose, CA 95125
|
0.311mi | |
| out of 10 |
Willow Glen High School
2001 Cottle Avenue,
San Jose, CA 95125
|
0.444mi |
|
Presentation High School
2281 Plummer Avenue,
San Jose, CA 95125
|
0.658mi | |
|
Willow Vale Christian Children
1730 Curtner Ave,
San Jose, CA 95125
|
0.883mi | |
| out of 10 |
Del Mar High School
1224 Del Mar Avenue,
San Jose, CA 95128
|
1.618mi |

Price history
| Date | Event | Price | $/sqft | Source |
|---|---|---|---|---|
| May 25, 2022 | Sold | $4,000,000 | 853.61 | Public Record |
| May 25, 2022 | Price Increase | $4,000,000 +17.68% | 853.61 | MLS #ML81883194 |
| Apr 9, 2022 | Pending | $3,399,000 | 725.35 | MLS #ML81883194 |
| Apr 4, 2022 | Under contract | $3,399,000 | 725.35 | MLS #ML81883194 |
| Mar 31, 2022 | New Listing | $3,399,000 +14.25% | 725.35 | MLS #ML81883194 |
| Oct 13, 2020 | Unavailable | $2,975,000 | 634.87 | MLS #ML81794422 |
| Jul 5, 2020 | Price Decrease | $2,975,000 -3.69% | 634.87 | MLS #ML81794422 |
| May 30, 2020 | New Listing | $3,089,000 | 659.2 | MLS #ML81794422 |
Taxes of 1403 Glen Ellen Way, San Jose, CA, 95125
Agent viewpoints of 1403 Glen Ellen Way, San Jose, CA, 95125
As soon as we do, we post it here.
Similar homes for sale
Similar homes nearby 1403 Glen Ellen Way for sale
Recently sold homes
Request more info
Frequently Asked Questions about 1403 Glen Ellen Way
What is 1403 Glen Ellen Way?
1403 Glen Ellen Way, San Jose, CA, 95125 is a single family home located in the city of San Jose, California with zipcode 95125. This single family home has 5 bedrooms & 3 full bathrooms + & 2 half bathrooms with an interior area of 4,686 sqft.
Which year was this home built?
This home was build in 1966.
Which year was this property last sold?
This property was sold in 2022.
What is the full address of this Home?
1403 Glen Ellen Way, San Jose, CA, 95125.
Are grocery stores nearby?
The closest grocery stores are Safeway 1483, 0.37 miles away and Safeway, 1.21 miles away.
What is the neighborhood like?
The 95125 zip area has a population of 477,439, and 46% of the families have children. The median age is 38.15 years and 85% commute by car. The most popular housing type is "single detached" and 56% is owner.
Based on information from the bridgeMLS as of 04-19-2024. All data, including all measurements and calculations of area, is obtained from various sources and has not been, and will not be, verified by broker or MLS. All information should be independently reviewed and verified for accuracy. Properties may or may not be listed by the office/agent presenting the information.
Listing last updated on: May 27, 2022
Verhouse Last checked 8 minutes ago
The closest grocery stores are Safeway 1483, 0.37 miles away and Safeway, 1.21 miles away.
The 95125 zip area has a population of 477,439, and 46% of the families have children. The median age is 38.15 years and 85% commute by car. The most popular housing type is "single detached" and 56% is owner.
*Neighborhood & street median sales price are calculated over sold properties over the last 6 months.
