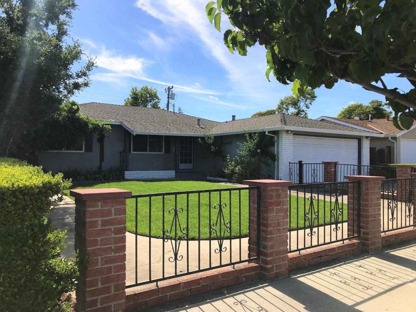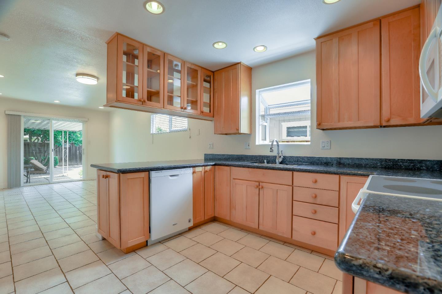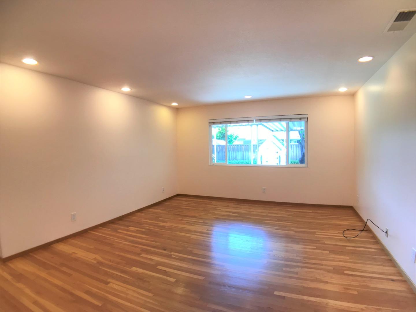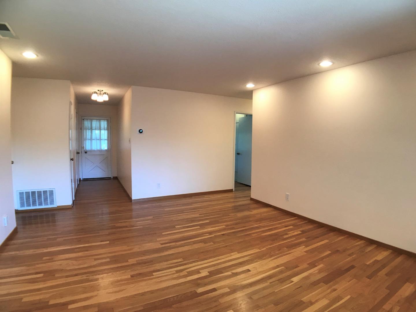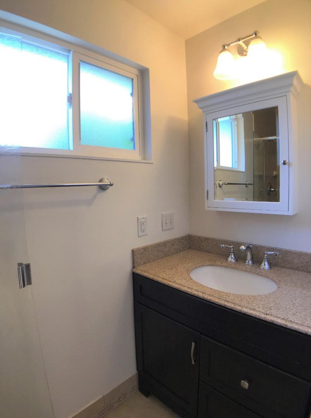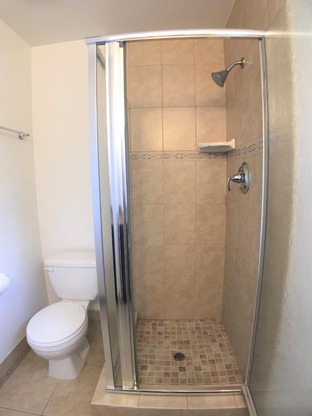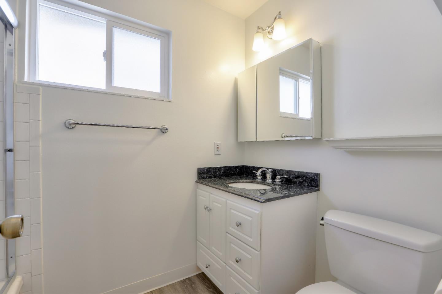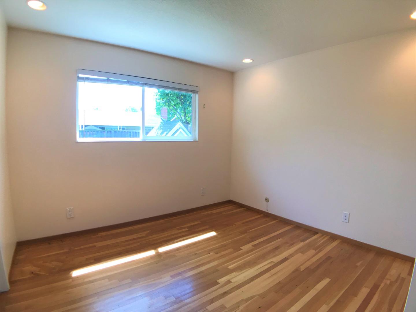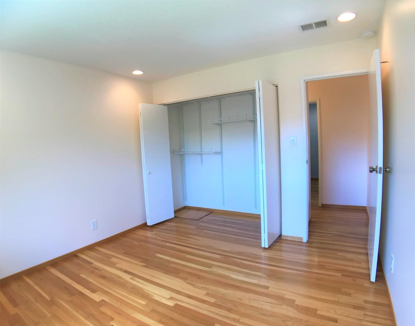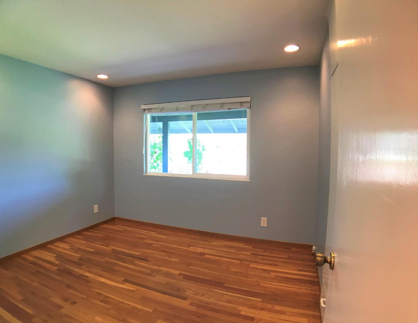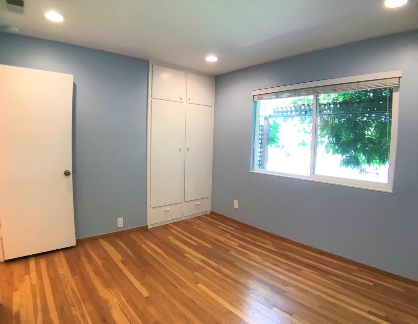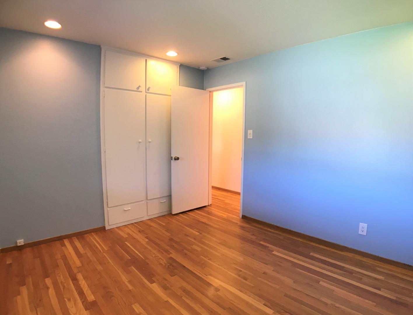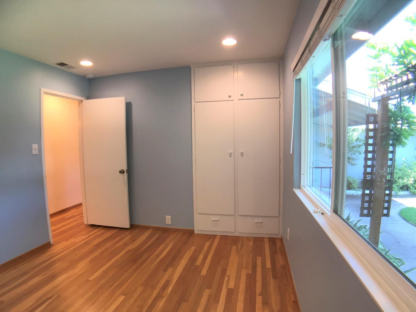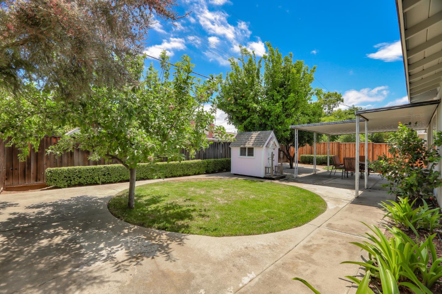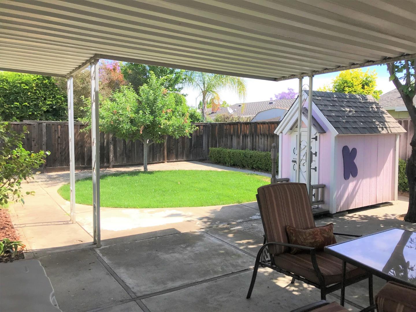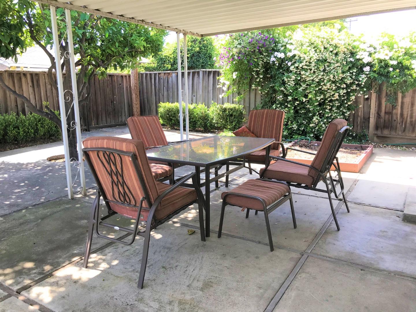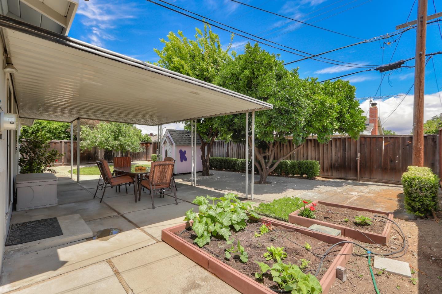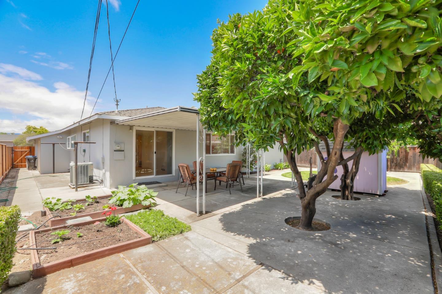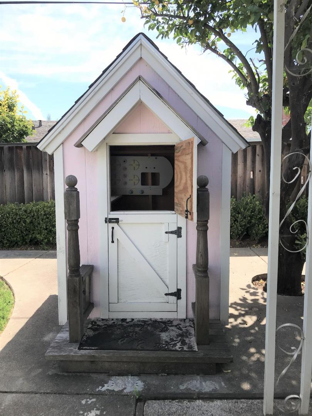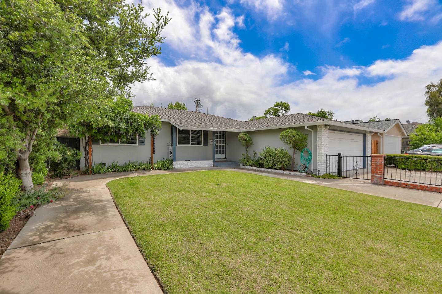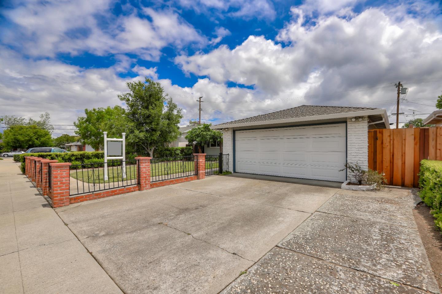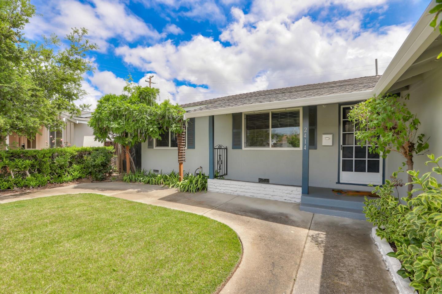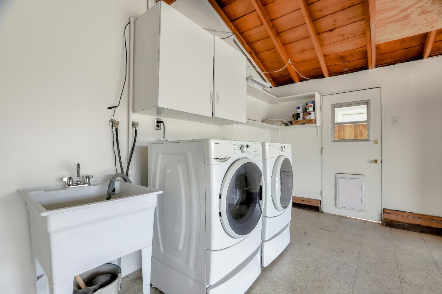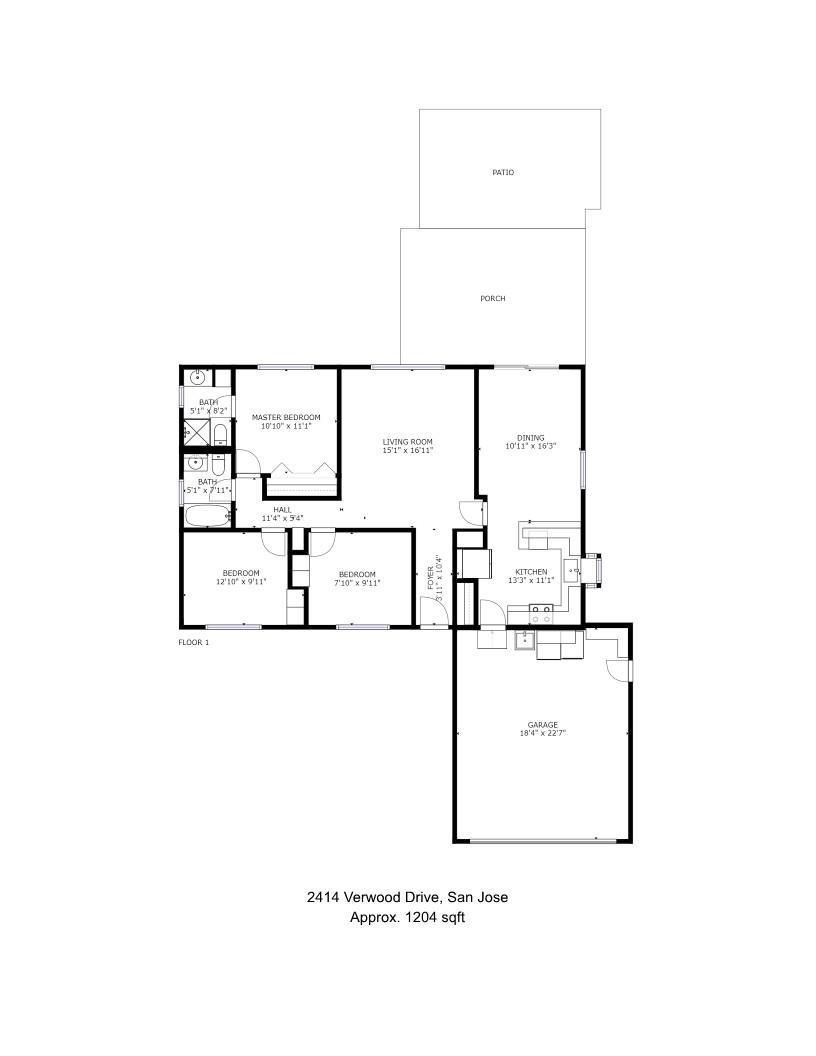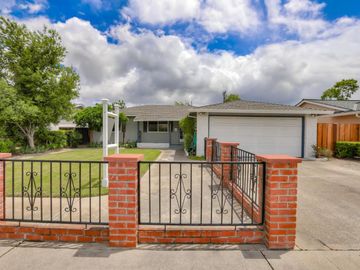
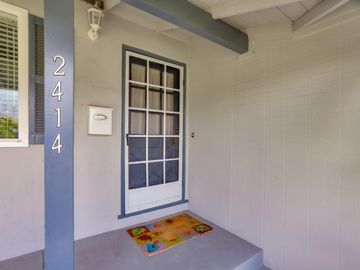
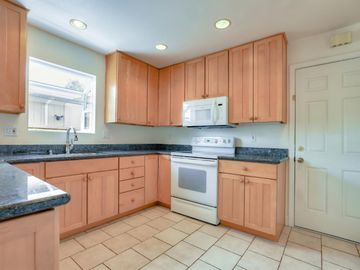
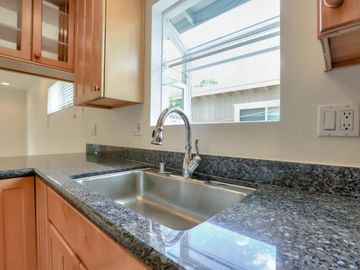
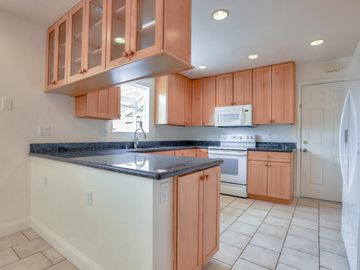
2414 Verwood Dr San Jose, CA, 95130
Off the market 3 beds 2 baths 1,204 sqft
Property details
Open Houses
Interior Features
Listed by
Buyer agent
Payment calculator
Exterior Features
Lot details
95130 info
People living in 95130
Age & gender
Median age 41 yearsCommute types
87% commute by carEducation level
31% have bachelor educationNumber of employees
3% work in managementVehicles available
43% have 2 vehicleVehicles by gender
43% have 2 vehicleHousing market insights for
sales price*
sales price*
of sales*
Housing type
55% are single detachedsRooms
35% of the houses have 4 or 5 roomsBedrooms
55% have 2 or 3 bedroomsOwners vs Renters
60% are ownersADU Accessory Dwelling Unit
Schools
| School rating | Distance | |
|---|---|---|
| out of 10 |
Forest Hill Elementary School
4450 Mccoy Avenue,
San Jose, CA 95130
Elementary School |
0.243mi |
| out of 10 |
Moreland Middle School
4600 Student Lane,
San Jose, CA 95130
Middle School |
0.77mi |
|
As-Safa Institute/As-Safa Academy
4250 Latimer Avenue,
San Jose, CA 95130
High School |
0.973mi | |
| School rating | Distance | |
|---|---|---|
| out of 10 |
Forest Hill Elementary School
4450 Mccoy Avenue,
San Jose, CA 95130
|
0.243mi |
| out of 10 |
Gussie M. Baker Elementary School
4845 Bucknall Road,
San Jose, CA 95130
|
0.481mi |
|
Premier International Language Academy
4250 Latimer Avenue,
San Jose, CA 95130
|
0.972mi | |
|
As-Safa Institute/As-Safa Academy
4250 Latimer Avenue,
San Jose, CA 95130
|
0.973mi | |
| out of 10 |
George C. Payne Elementary School
3750 Gleason Avenue,
San Jose, CA 95130
|
1.445mi |
| School rating | Distance | |
|---|---|---|
| out of 10 |
Moreland Middle School
4600 Student Lane,
San Jose, CA 95130
|
0.77mi |
|
As-Safa Institute/As-Safa Academy
4250 Latimer Avenue,
San Jose, CA 95130
|
0.973mi | |
| out of 10 |
Discovery Charter School
4021 Teale Avenue,
San Jose, CA 95117
|
1.72mi |
| out of 10 |
Easterbrook Discovery
4835 Doyle Road,
San Jose, CA 95129
|
1.747mi |
|
Primary Plus Elementary School
3500 Amber Drive,
San Jose, CA 95117
|
2.125mi | |
| School rating | Distance | |
|---|---|---|
|
As-Safa Institute/As-Safa Academy
4250 Latimer Avenue,
San Jose, CA 95130
|
0.973mi | |
| out of 10 |
Lynbrook High School
1280 Johnson Avenue,
San Jose, CA 95129
|
2.083mi |
|
Heritage Academy
1250 Redoaks Drive,
San Jose, CA 95128
|
2.444mi | |
| out of 10 |
Boynton High School
901 Boynton Avenue,
San Jose, CA 95117
|
2.455mi |
|
Camden Community Day School
2223 Camden Avenue,
San Jose, CA 95124
|
2.465mi | |

Price history
| Date | Event | Price | $/sqft | Source |
|---|---|---|---|---|
| Jun 25, 2020 | Sold | $1,350,000 | 1121.26 | Public Record |
| Jun 25, 2020 | Price Increase | $1,350,000 +3.85% | 1121.26 | MLS #ML81794628 |
| Jun 4, 2020 | Pending | $1,299,999 | 1079.73 | MLS #ML81794628 |
| May 31, 2020 | New Listing | $1,299,999 | 1079.73 | MLS #ML81794628 |
Taxes of 2414 Verwood Dr, San Jose, CA, 95130
Agent viewpoints of 2414 Verwood Dr, San Jose, CA, 95130
As soon as we do, we post it here.
Similar homes for sale
Similar homes nearby 2414 Verwood Dr for sale
Recently sold homes
Request more info
Frequently Asked Questions about 2414 Verwood Dr
What is 2414 Verwood Dr?
2414 Verwood Dr, San Jose, CA, 95130 is a single family home located in the city of San Jose, California with zipcode 95130. This single family home has 3 bedrooms & 2 bathrooms with an interior area of 1,204 sqft.
Which year was this home built?
This home was build in 1964.
Which year was this property last sold?
This property was sold in 2020.
What is the full address of this Home?
2414 Verwood Dr, San Jose, CA, 95130.
Are grocery stores nearby?
The closest grocery stores are Nob Hill, 0.47 miles away and Safeway, 1.04 miles away.
What is the neighborhood like?
The 95130 zip area has a population of 351,083, and 47% of the families have children. The median age is 41.49 years and 87% commute by car. The most popular housing type is "single detached" and 60% is owner.
Based on information from the bridgeMLS as of 04-23-2024. All data, including all measurements and calculations of area, is obtained from various sources and has not been, and will not be, verified by broker or MLS. All information should be independently reviewed and verified for accuracy. Properties may or may not be listed by the office/agent presenting the information.
Listing last updated on: Jun 26, 2020
Verhouse Last checked 1 year ago
The closest grocery stores are Nob Hill, 0.47 miles away and Safeway, 1.04 miles away.
The 95130 zip area has a population of 351,083, and 47% of the families have children. The median age is 41.49 years and 87% commute by car. The most popular housing type is "single detached" and 60% is owner.
*Neighborhood & street median sales price are calculated over sold properties over the last 6 months.
