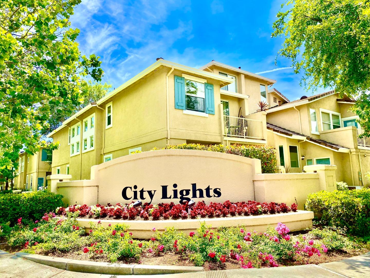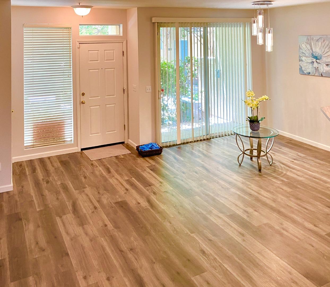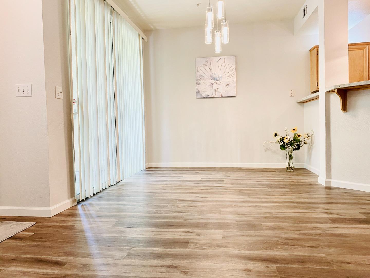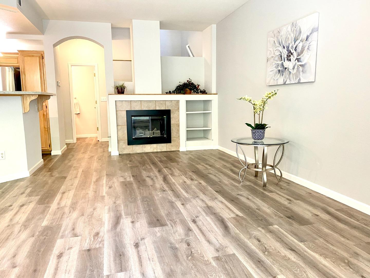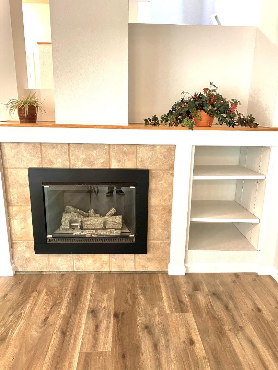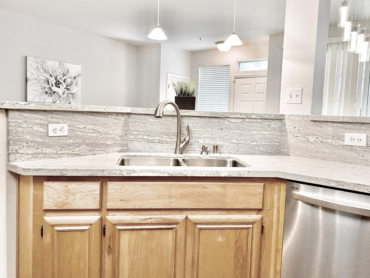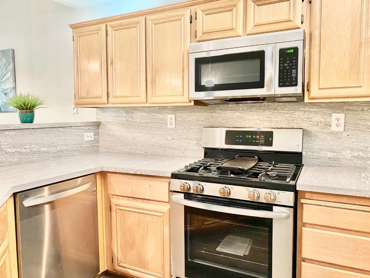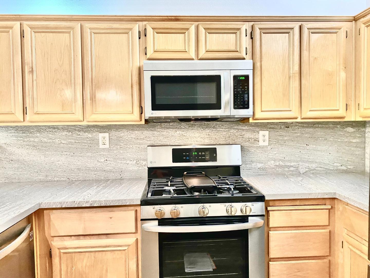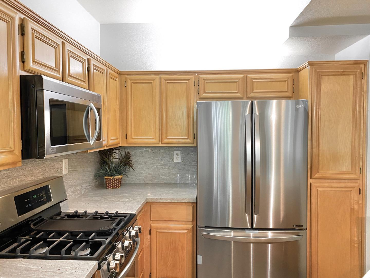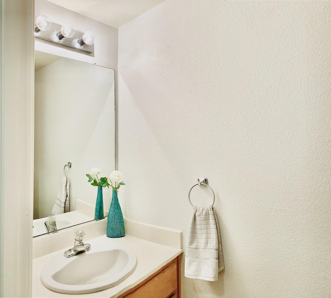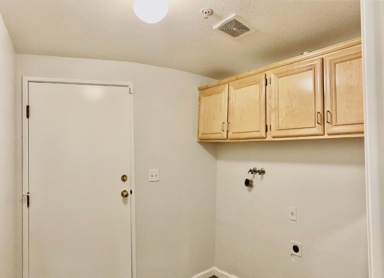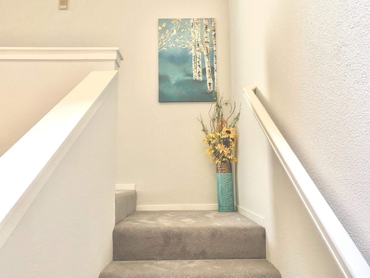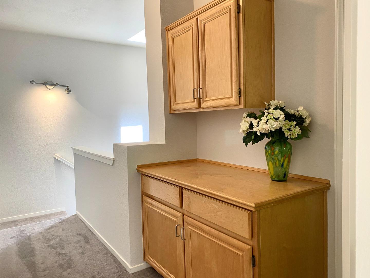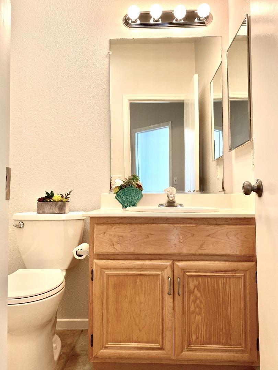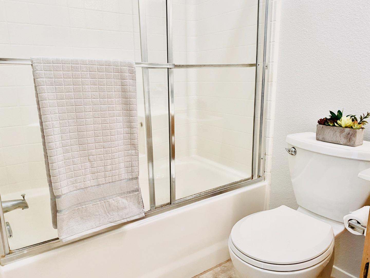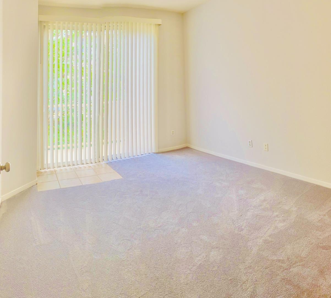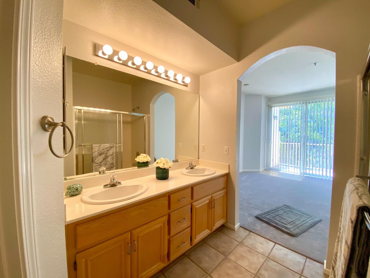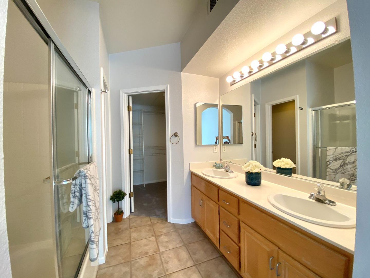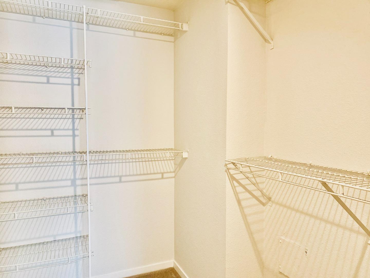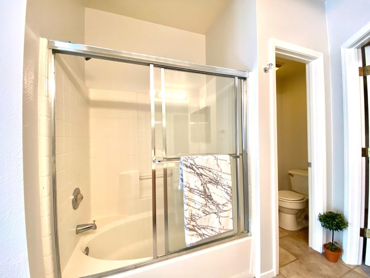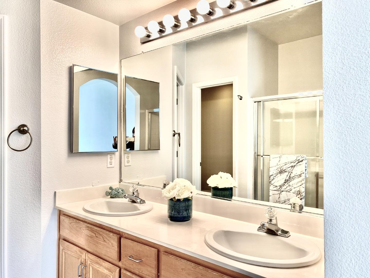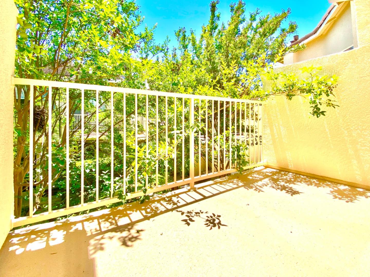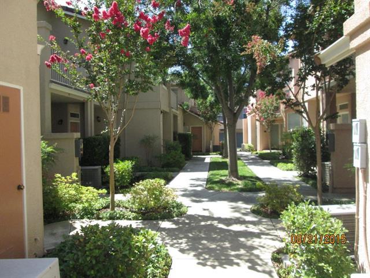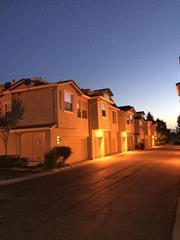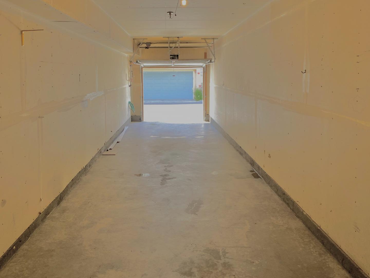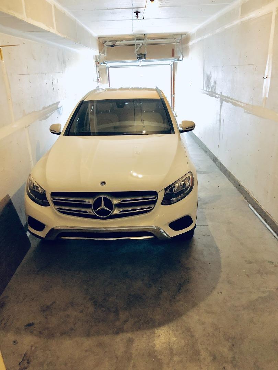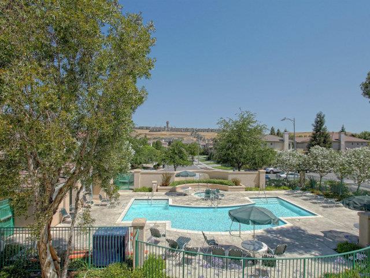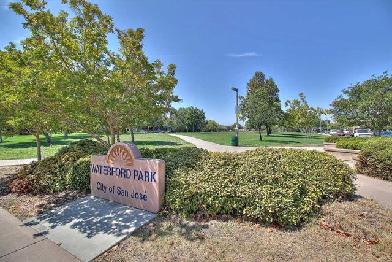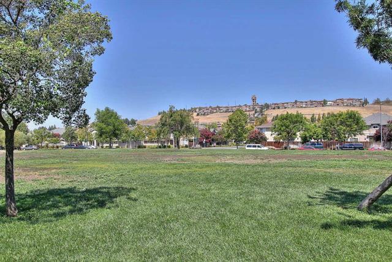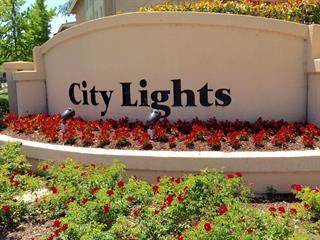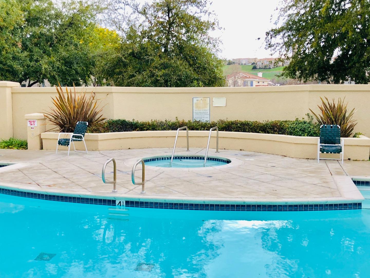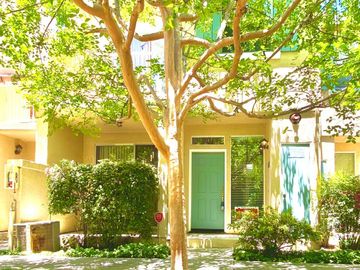
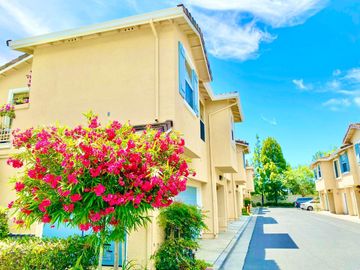
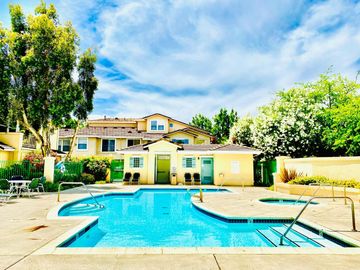
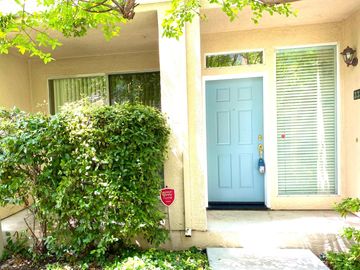
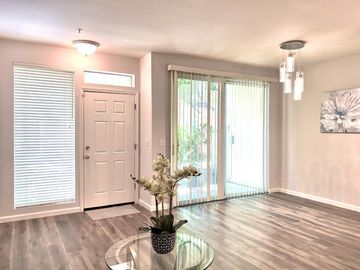
3338 Skyward Pl San Jose, CA, 95136
Off the market 2 beds 2 full + 1 half baths 1,285 sqft
Details of
Open Houses
Interior Features
Listed by
Buyer agent
Payment calculator
Exterior Features
Lot details
95136 info
People living in 95136
Age & gender
Median age 38 yearsCommute types
87% commute by carEducation level
26% have bachelor educationNumber of employees
2% work in managementVehicles available
41% have 2 vehicleVehicles by gender
41% have 2 vehicleHousing market insights for
sales price*
sales price*
of sales*
Housing type
55% are single detachedsRooms
35% of the houses have 4 or 5 roomsBedrooms
59% have 2 or 3 bedroomsOwners vs Renters
62% are ownersADU Accessory Dwelling Unit
Schools
| School rating | Distance | |
|---|---|---|
| out of 10 |
Rachel Carson Elementary School
4245 Meg Drive,
San Jose, CA 95136
Elementary School |
0.512mi |
|
Holy Family School
4850 Pearl Avenue,
San Jose, CA 95136
Middle School |
1.076mi | |
|
Metro Education District School
760 Hillsdale Avenue,
San Jose, CA 95136
High School |
0.531mi | |
| School rating | Distance | |
|---|---|---|
| out of 10 |
Rachel Carson Elementary School
4245 Meg Drive,
San Jose, CA 95136
|
0.512mi |
| out of 10 |
Parkview Elementary School
330 Bluefield Drive,
San Jose, CA 95136
|
0.736mi |
|
One World Montessori School
3635 Pearl Avenue,
San Jose, CA 95136
|
0.779mi | |
|
Holy Family School
4850 Pearl Avenue,
San Jose, CA 95136
|
1.076mi | |
| out of 10 |
Canoas Elementary School
880 Wren Drive,
San Jose, CA 95125
|
1.183mi |
| School rating | Distance | |
|---|---|---|
|
Holy Family School
4850 Pearl Avenue,
San Jose, CA 95136
|
1.076mi | |
|
Achiever Christian School
540 Sands Drive,
San Jose, CA 95125
|
1.186mi | |
|
Calvary Christian Academy
1175 Hillsdale Avenue,
San Jose, CA 95118
|
1.306mi | |
|
One World Montessori School
1170 Foxworthy Avenue,
San Jose, CA 95118
|
1.335mi | |
| out of 10 |
University Preparatory Academy Charter
2315 Canoas Garden Avenue,
San Jose, CA 95125
|
1.398mi |
| School rating | Distance | |
|---|---|---|
|
Metro Education District School
760 Hillsdale Avenue,
San Jose, CA 95136
|
0.531mi | |
|
Communitas Charter High School
4849 Pearl Ave.,
San Jose, CA 95136
|
1.148mi | |
|
Gunderson Plus (Continuation) School
622 Gaundabert Lane,
San Jose, CA 95136
|
1.313mi | |
| out of 10 |
Gunderson High School
620 Gaundabert Lane,
San Jose, CA 95136
|
1.316mi |
| out of 10 |
University Preparatory Academy Charter
2315 Canoas Garden Avenue,
San Jose, CA 95125
|
1.398mi |

Price history
| Date | Event | Price | $/sqft | Source |
|---|---|---|---|---|
| Jul 27, 2020 | Sold | $697,000 | 542.41 | Public Record |
| Jul 27, 2020 | Price Increase | $697,000 +0.29% | 542.41 | MLS #ML81797128 |
| Jun 28, 2020 | Under contract | $695,000 | 540.86 | MLS #ML81797128 |
| Jun 17, 2020 | New Listing | $695,000 | 540.86 | MLS #ML81797128 |
Taxes of 3338 Skyward Pl, San Jose, CA, 95136
Agent viewpoints of 3338 Skyward Pl, San Jose, CA, 95136
As soon as we do, we post it here.
Similar homes for sale
Similar homes nearby for sale
Recently sold homes
Request more info
Frequently Asked Questions about 3338 Skyward Pl
What is 3338 Skyward Pl?
3338 Skyward Pl, San Jose, CA, 95136 in the condominium building. This is a 2 full bathrooms + & 1 half bathroom and 2 bedroom condo. This apartment has 1,285 sqft interior space. It is located in the city of San Jose, California.
Does this condo have views?
No, it isn't.
Which year was this condo built?
This condo was build in 1997.
Which year was this property last sold?
This property was sold in 2020.
What is the full address of this Condo?
3338 Skyward Pl, San Jose, CA, 95136.
Are grocery stores nearby?
The closest grocery stores are Lucky, 0.21 miles away and Mi Rancho Supermarket, 1.09 miles away.
What is the neighborhood like?
The 95136 zip area has a population of 530,552, and 47% of the families have children. The median age is 38.02 years and 87% commute by car. The most popular housing type is "single detached" and 62% is owner.
Based on information from the bridgeMLS as of 04-19-2024. All data, including all measurements and calculations of area, is obtained from various sources and has not been, and will not be, verified by broker or MLS. All information should be independently reviewed and verified for accuracy. Properties may or may not be listed by the office/agent presenting the information.
Listing last updated on: Jul 29, 2020
Verhouse Last checked 1 year ago
The closest grocery stores are Lucky, 0.21 miles away and Mi Rancho Supermarket, 1.09 miles away.
The 95136 zip area has a population of 530,552, and 47% of the families have children. The median age is 38.02 years and 87% commute by car. The most popular housing type is "single detached" and 62% is owner.
