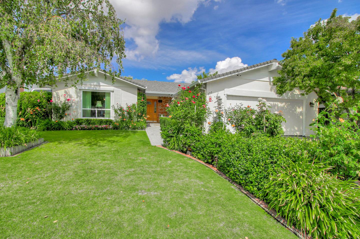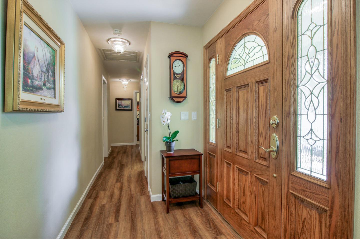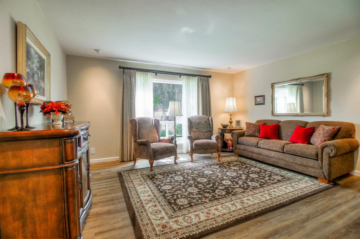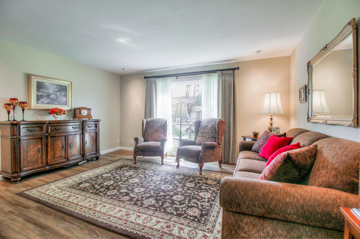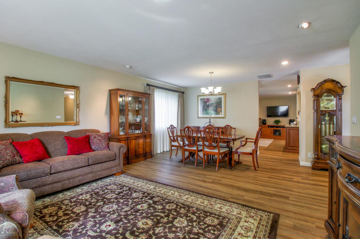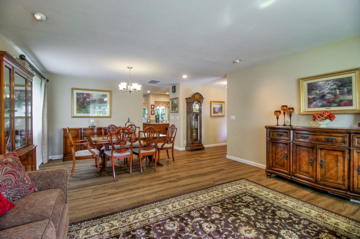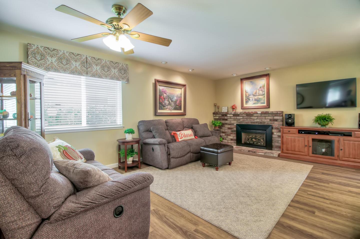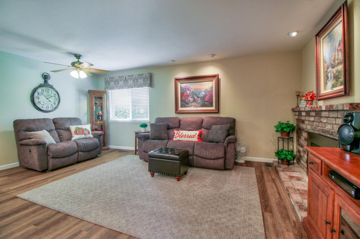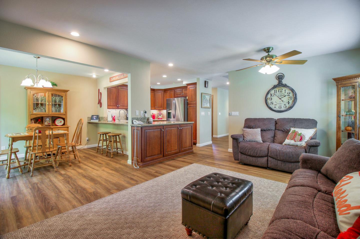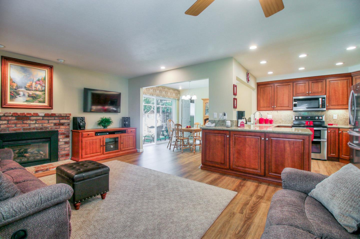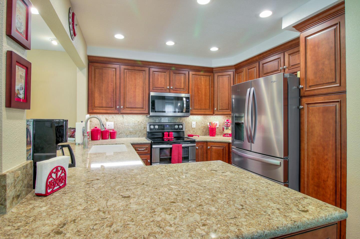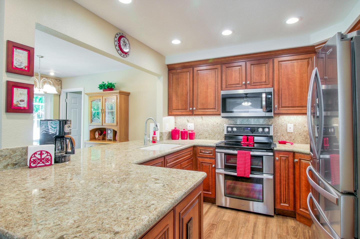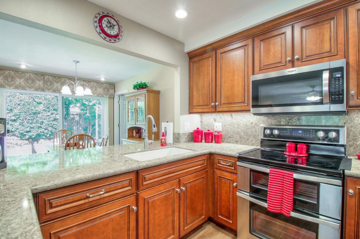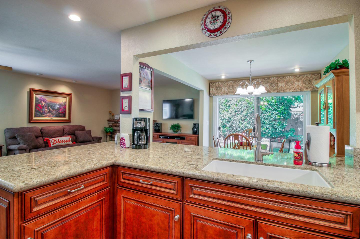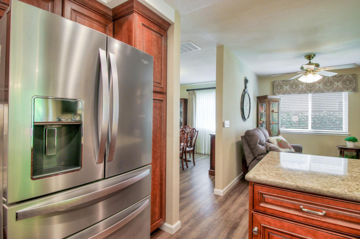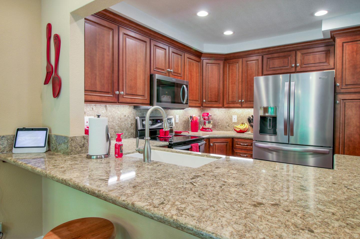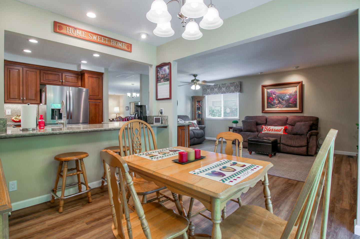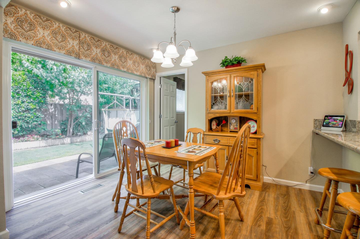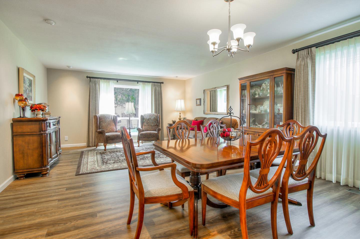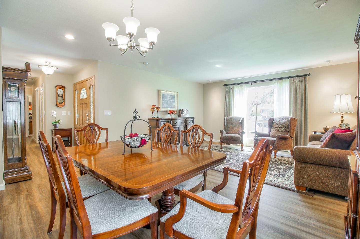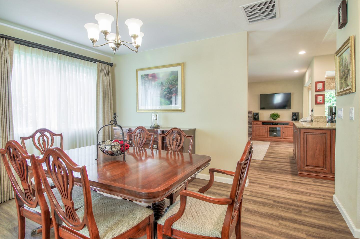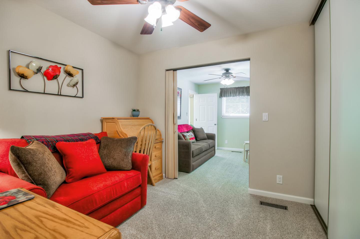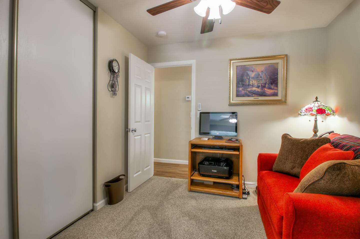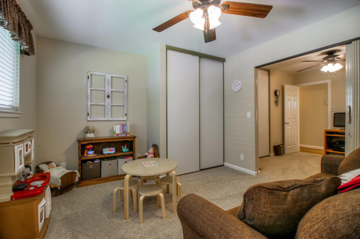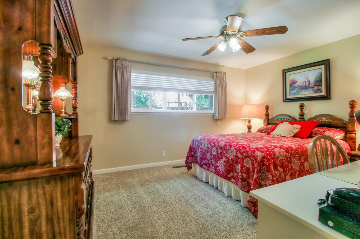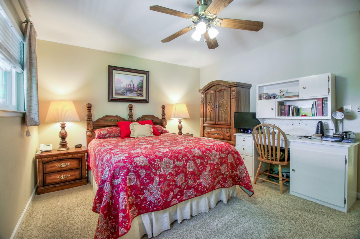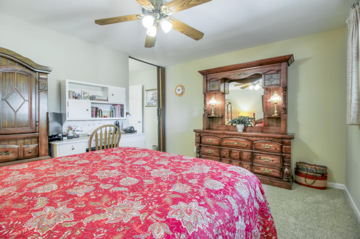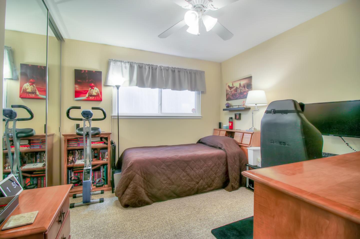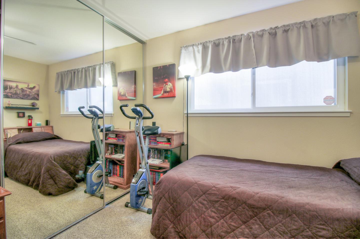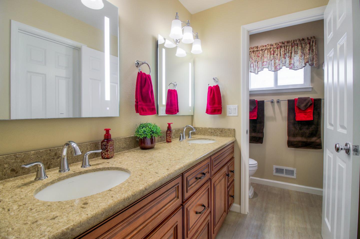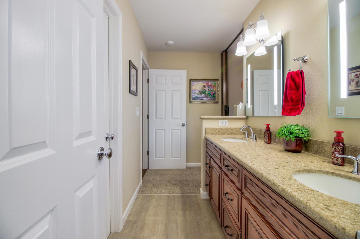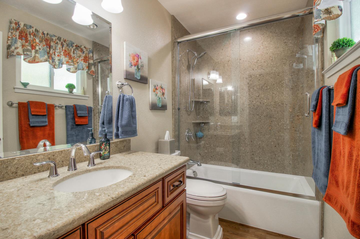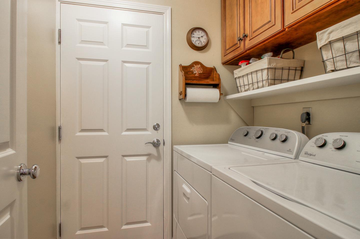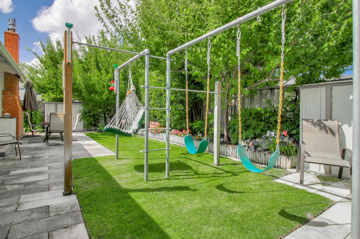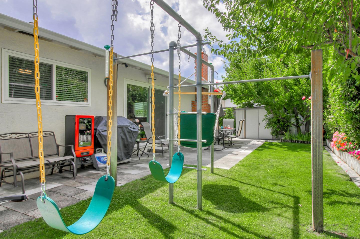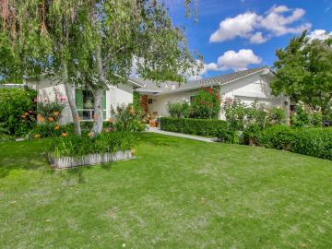
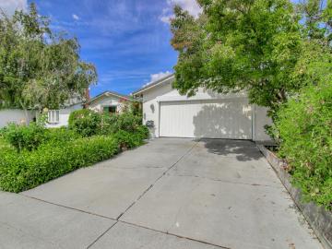
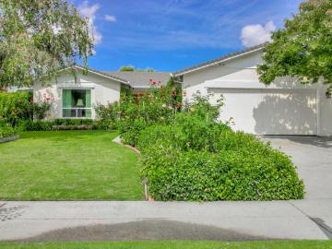
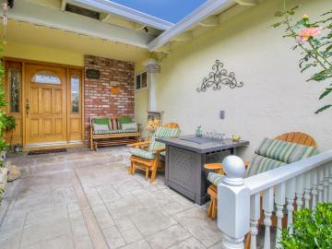
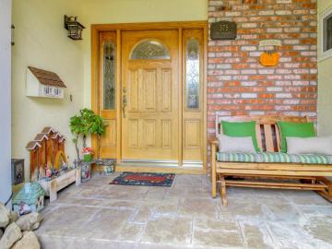
375 Madison Dr San Jose, CA, 95123
Off the market 3 beds 2 baths 1,554 sqft
Property details
Open Houses
Interior Features
Listed by
Buyer agent
Payment calculator
Exterior Features
Lot details
95123 info
People living in 95123
Age & gender
Median age 38 yearsCommute types
88% commute by carEducation level
27% have bachelor educationNumber of employees
5% work in education and healthcareVehicles available
43% have 2 vehicleVehicles by gender
43% have 2 vehicleHousing market insights for
sales price*
sales price*
of sales*
Housing type
58% are single detachedsRooms
35% of the houses have 4 or 5 roomsBedrooms
57% have 2 or 3 bedroomsOwners vs Renters
68% are ownersADU Accessory Dwelling Unit
Schools
| School rating | Distance | |
|---|---|---|
|
Legacy Christian School
420 Allegan Circle,
San Jose, CA 95123
Elementary School |
0.245mi | |
|
Legacy Christian School
420 Allegan Circle,
San Jose, CA 95123
Middle School |
0.245mi | |
|
Edge School
258 Sunol Street Mc 331,
San Jose, CA 95126
High School |
0.876mi | |
| School rating | Distance | |
|---|---|---|
|
Legacy Christian School
420 Allegan Circle,
San Jose, CA 95123
|
0.245mi | |
| out of 10 |
Oak Ridge Elementary School
5920 Bufkin Drive,
San Jose, CA 95123
|
0.612mi |
|
Glider Elementary School
511 Cozy Drive,
San Jose, CA 95123
|
0.653mi | |
| out of 10 |
Anderson (Alex) Elementary School
5800 Calpine Drive,
San Jose, CA 95123
|
0.756mi |
| out of 10 |
Santa Teresa Elementary School
6200 Encinal Drive,
San Jose, CA 95119
|
0.9mi |
| School rating | Distance | |
|---|---|---|
|
Legacy Christian School
420 Allegan Circle,
San Jose, CA 95123
|
0.245mi | |
|
Challenger School - Shawnee
500 Shawnee Lane,
San Jose, CA 95123
|
1.199mi | |
| out of 10 |
Bernal Intermediate School
6610 San Ignacio Avenue,
San Jose, CA 95119
|
1.315mi |
| out of 10 |
Herman (Leonard) Intermediate School
5955 Blossom Avenue,
San Jose, CA 95123
|
1.536mi |
|
Apostles Lutheran
5828 Santa Teresa Boulevard,
San Jose, CA 95123
|
1.552mi | |
| School rating | Distance | |
|---|---|---|
|
Edge School
258 Sunol Street Mc 331,
San Jose, CA 95126
|
0.876mi | |
| out of 10 |
Calero High
420 Calero Avenue,
San Jose, CA 95123
|
0.879mi |
| out of 10 |
Phoenix High School
6150 Snell Road,
San Jose, CA 95123
|
1.008mi |
| out of 10 |
Oak Grove High School
285 Blossom Hill Road,
San Jose, CA 95123
|
1.149mi |
| out of 10 |
Summit Public School: Tahoma
285 Blossom Hill Road,
San Jose, CA 95123
|
1.242mi |

Price history
| Date | Event | Price | $/sqft | Source |
|---|---|---|---|---|
| Nov 8, 2019 | Sold | $1,040,000 | 669.24 | Public Record |
| Nov 8, 2019 | Price Increase | $1,040,000 +5.26% | 669.24 | MLS #ML81769407 |
| Sep 25, 2019 | Under contract | $988,000 | 635.78 | MLS #ML81769407 |
| Sep 20, 2019 | New Listing | $988,000 | 635.78 | MLS #ML81769407 |
Taxes of 375 Madison Dr, San Jose, CA, 95123
Agent viewpoints of 375 Madison Dr, San Jose, CA, 95123
As soon as we do, we post it here.
Similar homes for sale
Similar homes nearby 375 Madison Dr for sale
Recently sold homes
Request more info
Frequently Asked Questions about 375 Madison Dr
What is 375 Madison Dr?
375 Madison Dr, San Jose, CA, 95123 is a single family home located in the city of San Jose, California with zipcode 95123. This single family home has 3 bedrooms & 2 bathrooms with an interior area of 1,554 sqft.
Which year was this home built?
This home was build in 1969.
Which year was this property last sold?
This property was sold in 2019.
What is the full address of this Home?
375 Madison Dr, San Jose, CA, 95123.
Are grocery stores nearby?
The closest grocery stores are Safeway, 0.89 miles away and Nob Hill, 1.11 miles away.
What is the neighborhood like?
The 95123 zip area has a population of 253,448, and 48% of the families have children. The median age is 38.7 years and 88% commute by car. The most popular housing type is "single detached" and 68% is owner.
Based on information from the bridgeMLS as of 04-19-2024. All data, including all measurements and calculations of area, is obtained from various sources and has not been, and will not be, verified by broker or MLS. All information should be independently reviewed and verified for accuracy. Properties may or may not be listed by the office/agent presenting the information.
Listing last updated on: Jan 23, 2021
Verhouse Last checked 1 year ago
The closest grocery stores are Safeway, 0.89 miles away and Nob Hill, 1.11 miles away.
The 95123 zip area has a population of 253,448, and 48% of the families have children. The median age is 38.7 years and 88% commute by car. The most popular housing type is "single detached" and 68% is owner.
*Neighborhood & street median sales price are calculated over sold properties over the last 6 months.
