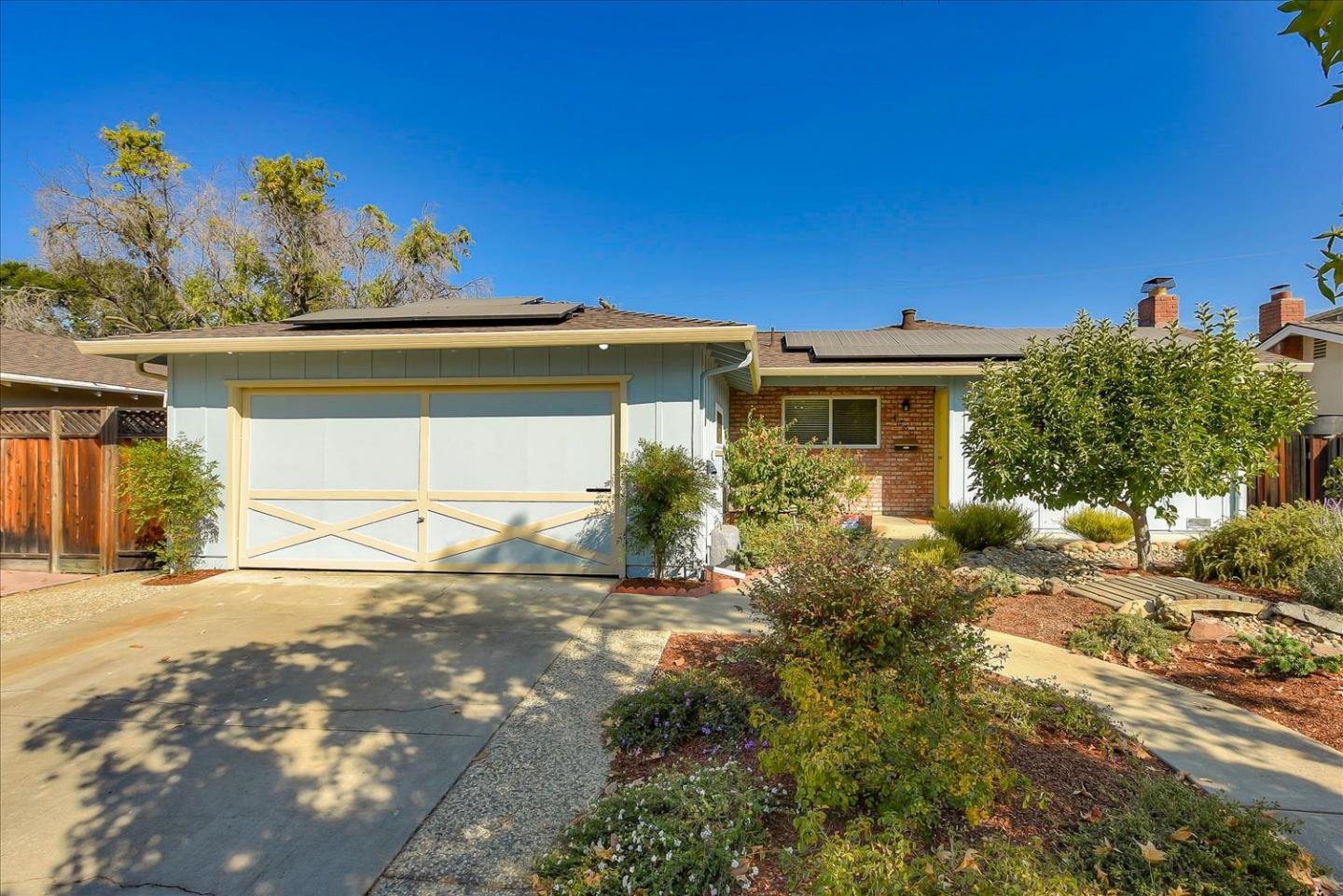4260 Rondeau Dr San Jose, CA, 95124
Off the market 3 beds 2 baths 1,500 sqft
Property details
Open Houses
Interior Features
Listed by
Buyer agent
Payment calculator
Exterior Features
Lot details
95124 info
People living in 95124
Age & gender
Median age 40 yearsCommute types
87% commute by carEducation level
30% have bachelor educationNumber of employees
3% work in managementVehicles available
44% have 2 vehicleVehicles by gender
44% have 2 vehicleHousing market insights for
sales price*
sales price*
of sales*
Housing type
63% are single detachedsRooms
34% of the houses have 4 or 5 roomsBedrooms
58% have 2 or 3 bedroomsOwners vs Renters
67% are ownersADU Accessory Dwelling Unit
Schools
| School rating | Distance | |
|---|---|---|
| out of 10 |
Sartorette Charter School
3850 Woodford Drive,
San Jose, CA 95124
Elementary School |
0.26mi |
|
Stratford Middle School
1718 Andover Lane,
San Jose, CA 95124
Middle School |
0.19mi | |
| out of 10 |
Branham High School
1570 Branham Lane,
San Jose, CA 95118
High School |
0.516mi |
| School rating | Distance | |
|---|---|---|
| out of 10 |
Sartorette Charter School
3850 Woodford Drive,
San Jose, CA 95124
|
0.26mi |
| out of 10 |
Oster Elementary School
1855 Lencar Way,
San Jose, CA 95124
|
0.635mi |
|
Glory of Learning
3206 Irlanda Way,
San Jose, CA 95124
|
0.647mi | |
|
Challenger - Harwood
4949 Harwood Rd,
San Jose, CA 95124
|
0.724mi | |
|
Our Shepherd's Academy
1480 Luning Dr,
San Jose, CA 95118
|
0.767mi | |
| School rating | Distance | |
|---|---|---|
|
Stratford Middle School
1718 Andover Lane,
San Jose, CA 95124
|
0.19mi | |
|
Glory of Learning
3206 Irlanda Way,
San Jose, CA 95124
|
0.647mi | |
|
Challenger - Harwood
4949 Harwood Rd,
San Jose, CA 95124
|
0.724mi | |
|
Our Shepherd's Academy
1480 Luning Dr,
San Jose, CA 95118
|
0.767mi | |
|
Cambrian International Academy
1774 Foxworthy Avenue,
San Jose, CA 95124
|
0.792mi | |
| School rating | Distance | |
|---|---|---|
| out of 10 |
Branham High School
1570 Branham Lane,
San Jose, CA 95118
|
0.516mi |
|
Our Shepherd's Academy
1480 Luning Dr,
San Jose, CA 95118
|
0.767mi | |
|
Cambrian International Academy
1774 Foxworthy Avenue,
San Jose, CA 95124
|
0.792mi | |
|
Pine Hill School Second Start Learning D
1325 Bouret Drive,
San Jose, CA 95118
|
1.145mi | |
| out of 10 |
Leigh High School
5210 Leigh Avenue,
San Jose, CA 95124
|
1.273mi |

Price history
| Date | Event | Price | $/sqft | Source |
|---|---|---|---|---|
| Nov 13, 2020 | Sold | $1,280,000 | 853.33 | Public Record |
| Nov 13, 2020 | Price Increase | $1,280,000 +28.13% | 853.33 | MLS #ML81815859 |
| Oct 23, 2020 | Pending | $999,000 | 666 | MLS #ML81815859 |
| Oct 17, 2020 | New Listing | $999,000 | 666 | MLS #ML81815859 |
Taxes of 4260 Rondeau Dr, San Jose, CA, 95124
Agent viewpoints of 4260 Rondeau Dr, San Jose, CA, 95124
As soon as we do, we post it here.
Similar homes for sale
Similar homes nearby 4260 Rondeau Dr for sale
Recently sold homes
Request more info
Frequently Asked Questions about 4260 Rondeau Dr
What is 4260 Rondeau Dr?
4260 Rondeau Dr, San Jose, CA, 95124 is a single family home located in the city of San Jose, California with zipcode 95124. This single family home has 3 bedrooms & 2 bathrooms with an interior area of 1,500 sqft.
Which year was this home built?
This home was build in 1959.
Which year was this property last sold?
This property was sold in 2020.
What is the full address of this Home?
4260 Rondeau Dr, San Jose, CA, 95124.
Are grocery stores nearby?
The closest grocery stores are Safeway 0997, 0.31 miles away and Lunardi's, 0.6 miles away.
What is the neighborhood like?
The 95124 zip area has a population of 359,893, and 48% of the families have children. The median age is 40.49 years and 87% commute by car. The most popular housing type is "single detached" and 67% is owner.
Based on information from the bridgeMLS as of 04-23-2024. All data, including all measurements and calculations of area, is obtained from various sources and has not been, and will not be, verified by broker or MLS. All information should be independently reviewed and verified for accuracy. Properties may or may not be listed by the office/agent presenting the information.
Listing last updated on: Nov 14, 2020
Verhouse Last checked 1 year ago
The closest grocery stores are Safeway 0997, 0.31 miles away and Lunardi's, 0.6 miles away.
The 95124 zip area has a population of 359,893, and 48% of the families have children. The median age is 40.49 years and 87% commute by car. The most popular housing type is "single detached" and 67% is owner.
*Neighborhood & street median sales price are calculated over sold properties over the last 6 months.
