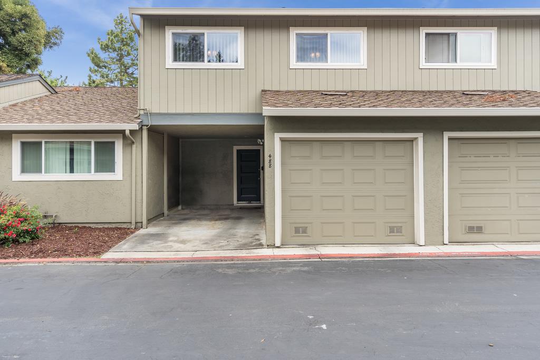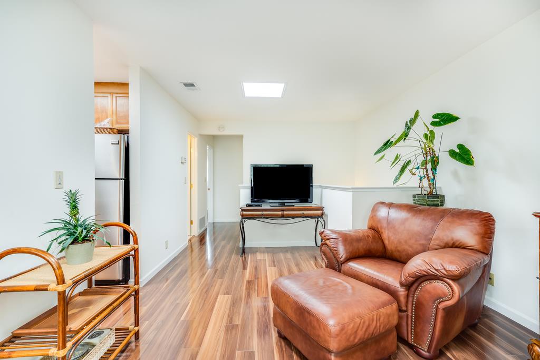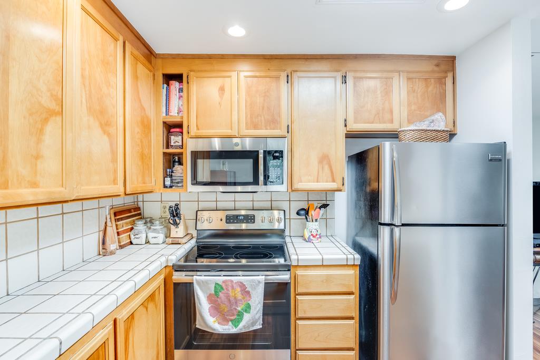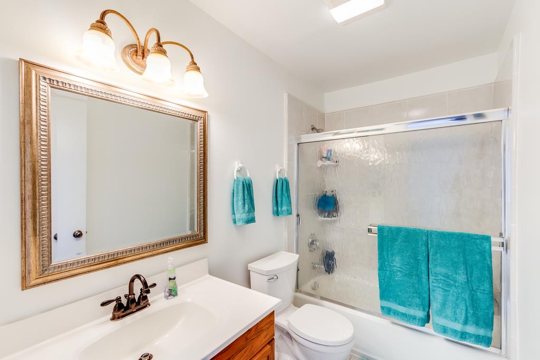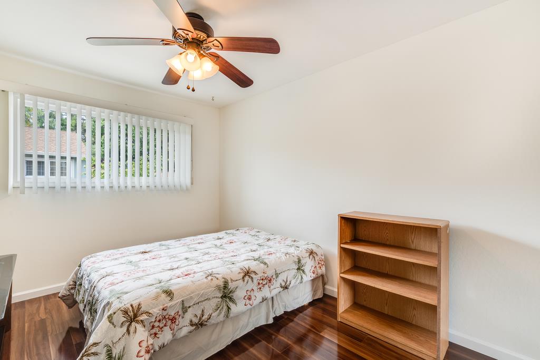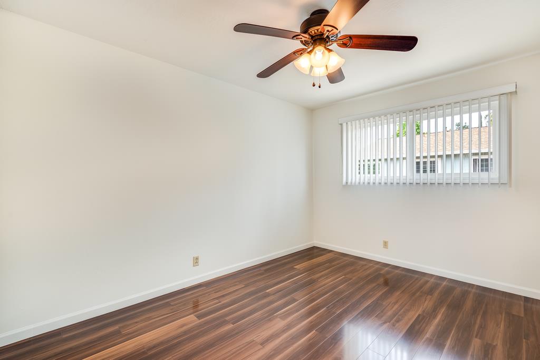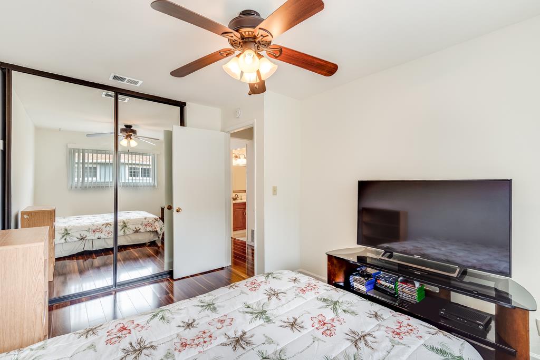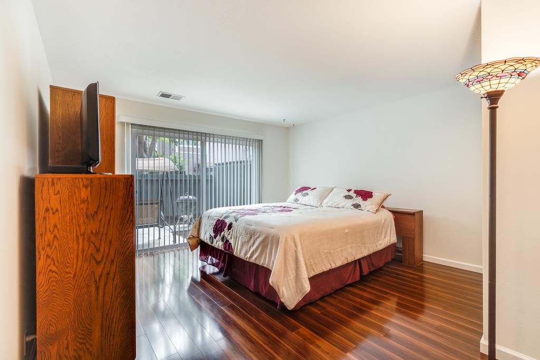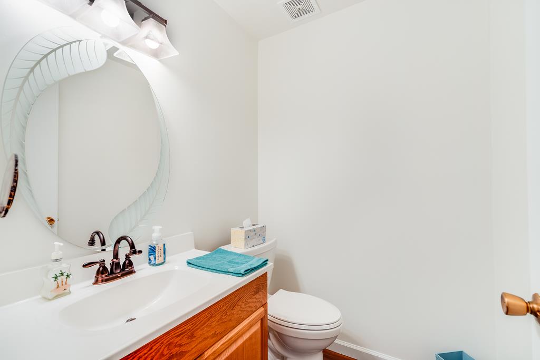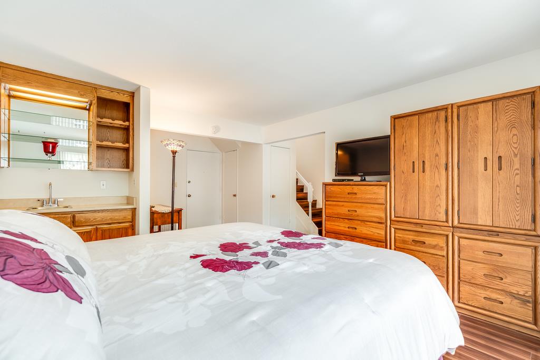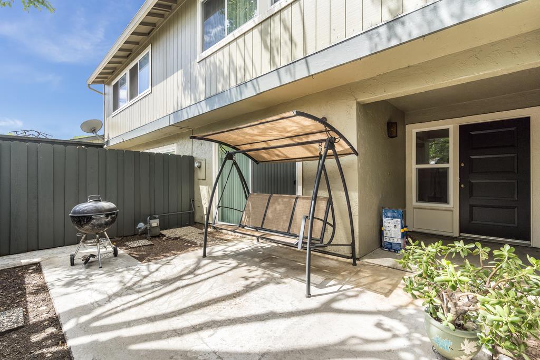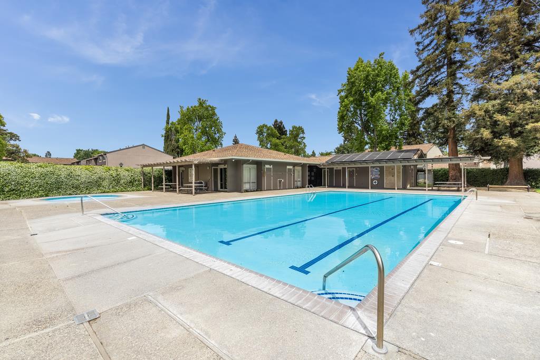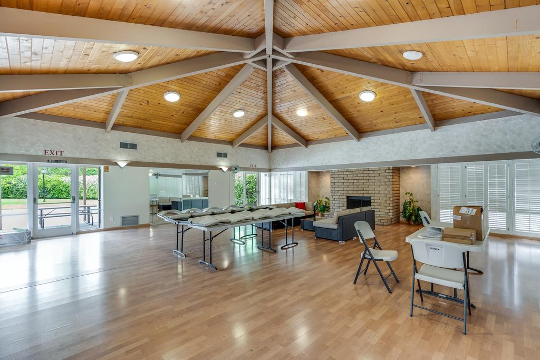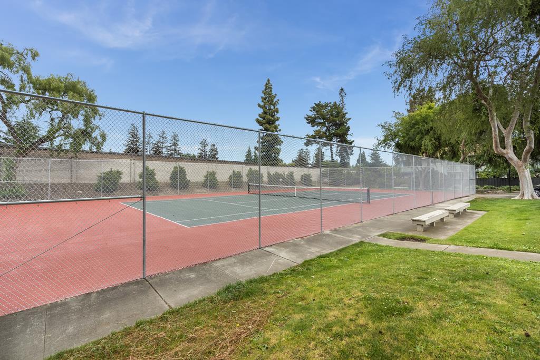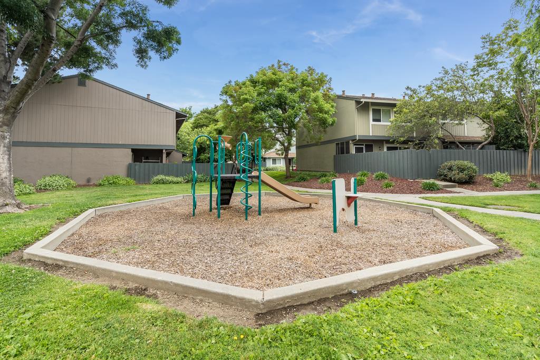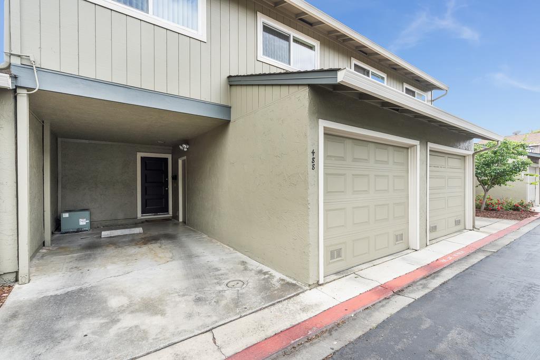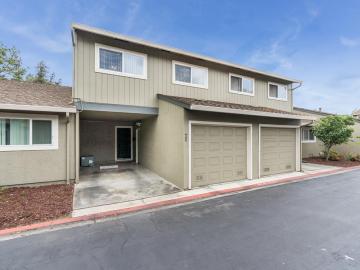
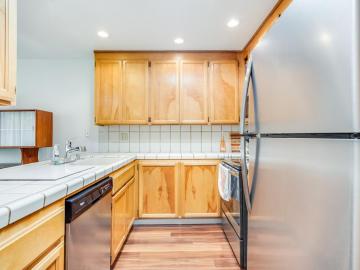
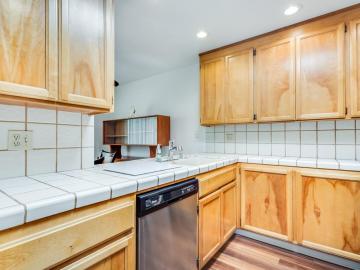
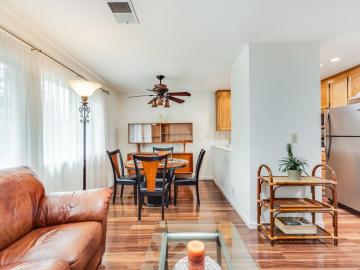
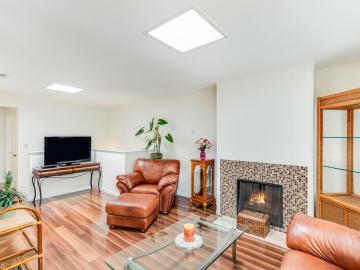
488 Daisydell Ct San Jose, , townhouse
Off the market 2 beds 1 full + 1 half baths 1,230 sqft
Property details
Open Houses
Interior Features
Listed by
Buyer agent
Payment calculator
Exterior Features
Lot details
95129 info
People living in 95129
Age & gender
Median age 38 yearsCommute types
86% commute by carEducation level
30% have bachelor educationNumber of employees
2% work in manufacturingVehicles available
42% have 2 vehicleVehicles by gender
42% have 2 vehicleHousing market insights for
sales price*
sales price*
of sales*
Housing type
48% are single detachedsRooms
36% of the houses have 4 or 5 roomsBedrooms
56% have 2 or 3 bedroomsOwners vs Renters
50% are ownersADU Accessory Dwelling Unit
Schools
| School rating | Distance | |
|---|---|---|
|
Challenger - Strawberry Park
730 Camina Escuela,
San Jose, CA 95129
Elementary School |
0.251mi | |
|
Challenger - Strawberry Park
730 Camina Escuela,
San Jose, CA 95129
Middle School |
0.251mi | |
|
Archbishop Mitty High School
5000 Mitty Way,
San Jose, CA 95129
High School |
0.426mi | |
| School rating | Distance | |
|---|---|---|
|
Challenger - Strawberry Park
730 Camina Escuela,
San Jose, CA 95129
|
0.251mi | |
|
Golden State Academy
4547 Blackford Avenue,
San Jose, CA 95129
|
0.284mi | |
|
Queen Of Apostles School
4950 Mitty Way,
San Jose, CA 95129
|
0.386mi | |
| out of 10 |
Manuel De Vargas Elementary School
5050 Moorpark Avenue,
San Jose, CA 95129
|
0.545mi |
| out of 10 |
Easterbrook Discovery
4835 Doyle Road,
San Jose, CA 95129
|
0.985mi |
| School rating | Distance | |
|---|---|---|
|
Challenger - Strawberry Park
730 Camina Escuela,
San Jose, CA 95129
|
0.251mi | |
|
Golden State Academy
4547 Blackford Avenue,
San Jose, CA 95129
|
0.284mi | |
|
Queen Of Apostles School
4950 Mitty Way,
San Jose, CA 95129
|
0.386mi | |
|
The Harker School
500 Saratoga Avenue,
San Jose, CA 95129
|
0.751mi | |
|
West Valley Middle School
801 Hibiscus Lane,
San Jose, CA 95117
|
0.806mi | |
| School rating | Distance | |
|---|---|---|
|
Archbishop Mitty High School
5000 Mitty Way,
San Jose, CA 95129
|
0.426mi | |
|
The Harker School
500 Saratoga Avenue,
San Jose, CA 95129
|
0.751mi | |
|
Boynton High School
901 Boynton Avenue,
San Jose, CA 95117
|
1.062mi | |
| out of 10 |
Lynbrook High School
1280 Johnson Avenue,
San Jose, CA 95129
|
1.647mi |
|
As-Safa Institute/As-Safa Academy
4250 Latimer Avenue,
San Jose, CA 95130
|
1.786mi | |

Price history
| Date | Event | Price | $/sqft | Source |
|---|---|---|---|---|
| Jul 21, 2020 | Sold | $915,855 | 744.6 | Public Record |
| Jul 21, 2020 | Price Decrease | $915,855 -1.52% | 744.6 | MLS #ML81792807 |
| Jun 25, 2020 | Pending | $929,950 | 756.06 | MLS #ML81792807 |
| May 16, 2020 | New Listing | $929,950 | 756.06 | MLS #ML81792807 |
Taxes of 488 Daisydell Ct, San Jose, CA, 95129
Agent viewpoints of 488 Daisydell Ct, San Jose, CA, 95129
As soon as we do, we post it here.
Similar homes for sale
Similar homes nearby 488 Daisydell Ct for sale
Recently sold homes
Request more info
Frequently Asked Questions about 488 Daisydell Ct
What is 488 Daisydell Ct?
488 Daisydell Ct, San Jose, CA, 95129 is a single family hometownhouse located in the city of San Jose, California with zipcode 95129. This single family hometownhouse has 2 bedrooms & 1 full bathroom + & 1 half bathroom with an interior area of 1,230 sqft.
Which year was this townhouse built?
This townhouse was build in 1973.
Which year was this property last sold?
This property was sold in 2020.
What is the full address of this Townhouse?
488 Daisydell Ct, San Jose, CA, 95129.
Based on information from the bridgeMLS as of 04-25-2024. All data, including all measurements and calculations of area, is obtained from various sources and has not been, and will not be, verified by broker or MLS. All information should be independently reviewed and verified for accuracy. Properties may or may not be listed by the office/agent presenting the information.
Listing last updated on: Jul 22, 2020
Verhouse Last checked 1 year ago
Nearby schools include Challenger - Strawberry Park, Challenger - Strawberry Park and Archbishop Mitty High School.
The closest grocery stores are Mitsuwa, 0.45 miles away and Safeway, 0.46 miles away.
The 95129 zip area has a population of 463,495, and 49% of the families have children. The median age is 38.15 years and 86% commute by car. The most popular housing type is "single detached" and 50% is owner.
