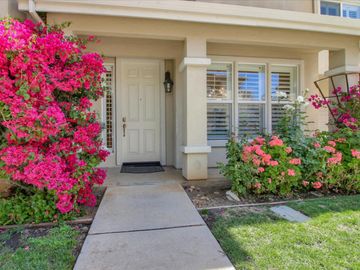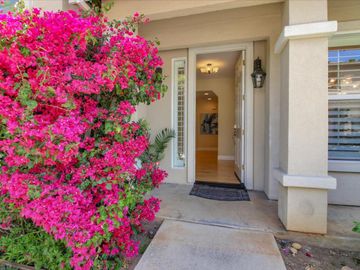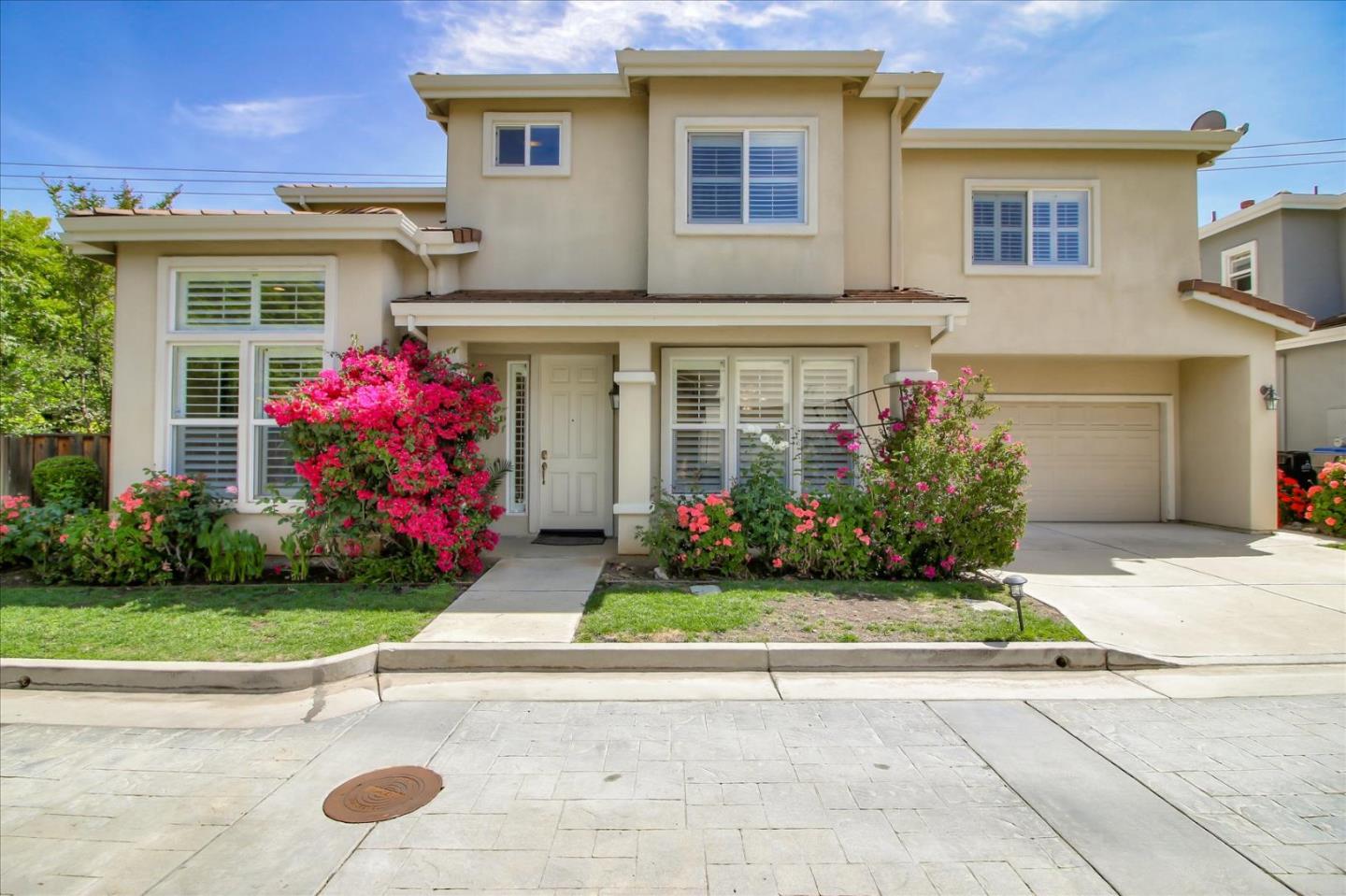

6926 Delight Way San Jose, CA, 95120
Off the market 4 beds 2 full + 1 half baths 2,217 sqft
Property details
Open Houses
Interior Features
Listed by
Buyer agent
Payment calculator
Exterior Features
Lot details
95120 info
People living in 95120
Age & gender
Median age 41 yearsCommute types
87% commute by carEducation level
30% have bachelor educationNumber of employees
10% work in managementVehicles available
44% have 2 vehicleVehicles by gender
44% have 2 vehicleHousing market insights for
sales price*
sales price*
of sales*
Housing type
67% are single detachedsRooms
34% of the houses have 6 or 7 roomsBedrooms
51% have 2 or 3 bedroomsOwners vs Renters
76% are ownersADU Accessory Dwelling Unit
Schools
| School rating | Distance | |
|---|---|---|
| out of 10 |
Graystone Elementary School
6982 Shearwater Drive,
San Jose, CA 95120
Elementary School |
0.516mi |
| out of 10 |
Bret Harte Middle School
7050 Bret Harte Drive,
San Jose, CA 95120
Middle School |
0.489mi |
| out of 10 |
Leland High School
6677 Camden Avenue,
San Jose, CA 95120
High School |
0.742mi |
| School rating | Distance | |
|---|---|---|
| out of 10 |
Graystone Elementary School
6982 Shearwater Drive,
San Jose, CA 95120
|
0.516mi |
|
Almaden Country Day School
6835 Trinidad Drive,
San Jose, CA 95120
|
0.711mi | |
|
Cornerstone Kindergarten
6601 Camden Avenue,
San Jose, CA 95120
|
1.017mi | |
|
Challenger School - Almaden
19950 McKean Road,
San Jose, CA 95120
|
1.324mi | |
| out of 10 |
Simonds Elementary School
6515 Grapevine Way,
San Jose, CA 95120
|
1.392mi |
| School rating | Distance | |
|---|---|---|
| out of 10 |
Bret Harte Middle School
7050 Bret Harte Drive,
San Jose, CA 95120
|
0.489mi |
|
Almaden Country Day School
6835 Trinidad Drive,
San Jose, CA 95120
|
0.711mi | |
|
Challenger School - Almaden
19950 McKean Road,
San Jose, CA 95120
|
1.324mi | |
|
Spectrum Center Inc - San Jose
762 Sunset Glen Drive,
San Jose, CA 95123
|
1.835mi | |
|
Discovery (2) Charter School
762 Sunset Glen Drive,
San Jose, CA 95123
|
1.835mi | |
| School rating | Distance | |
|---|---|---|
| out of 10 |
Leland High School
6677 Camden Avenue,
San Jose, CA 95120
|
0.742mi |
|
Spectrum Center Inc - San Jose
762 Sunset Glen Drive,
San Jose, CA 95123
|
1.835mi | |
|
Apostles Lutheran
5828 Santa Teresa Boulevard,
San Jose, CA 95123
|
1.953mi | |
|
Almaden Hills Academy
1045 Mazzone Drive,
San Jose, CA 95120
|
1.974mi | |
| out of 10 |
Phoenix High School
6150 Snell Road,
San Jose, CA 95123
|
1.98mi |

Price history
| Date | Event | Price | $/sqft | Source |
|---|---|---|---|---|
| Jul 2, 2020 | Sold | $1,380,000 | 622.46 | Public Record |
| Jul 2, 2020 | Price Decrease | $1,380,000 -2.82% | 622.46 | MLS #ML81792911 |
| Jun 16, 2020 | Pending | $1,420,000 | 640.51 | MLS #ML81792911 |
| Jun 2, 2020 | Under contract | $1,420,000 | 640.51 | MLS #ML81792911 |
| May 17, 2020 | New Listing | $1,420,000 +16.39% | 640.51 | MLS #ML81792911 |
| Mar 18, 2015 | Sold | $1,220,000 | 550.29 | Public Record |
| Mar 18, 2015 | Price Increase | $1,220,000 +22.24% | 550.29 | MLS #ML81450396 |
| Mar 16, 2015 | Under contract | $998,000 | 450.16 | MLS #ML81450396 |
| Feb 11, 2015 | New Listing | $998,000 | 450.16 | MLS #ML81450396 |
Taxes of 6926 Delight Way, San Jose, CA, 95120
Agent viewpoints of 6926 Delight Way, San Jose, CA, 95120
As soon as we do, we post it here.
Similar homes for sale
Similar homes nearby 6926 Delight Way for sale
Recently sold homes
Request more info
Frequently Asked Questions about 6926 Delight Way
What is 6926 Delight Way?
6926 Delight Way, San Jose, CA, 95120 is a single family home located in the city of San Jose, California with zipcode 95120. This single family home has 4 bedrooms & 2 full bathrooms + & 1 half bathroom with an interior area of 2,217 sqft.
Which year was this home built?
This home was build in 2001.
Which year was this property last sold?
This property was sold in 2020.
What is the full address of this Home?
6926 Delight Way, San Jose, CA, 95120.
Are grocery stores nearby?
The closest grocery stores are Safeway 0695, 1.05 miles away and Nob Hill, 2.1 miles away.
What is the neighborhood like?
The 95120 zip area has a population of 115,549, and 47% of the families have children. The median age is 41.87 years and 87% commute by car. The most popular housing type is "single detached" and 76% is owner.
Based on information from the bridgeMLS as of 04-20-2024. All data, including all measurements and calculations of area, is obtained from various sources and has not been, and will not be, verified by broker or MLS. All information should be independently reviewed and verified for accuracy. Properties may or may not be listed by the office/agent presenting the information.
Listing last updated on: Jul 03, 2020
Verhouse Last checked 1 year ago
The closest grocery stores are Safeway 0695, 1.05 miles away and Nob Hill, 2.1 miles away.
The 95120 zip area has a population of 115,549, and 47% of the families have children. The median age is 41.87 years and 87% commute by car. The most popular housing type is "single detached" and 76% is owner.
*Neighborhood & street median sales price are calculated over sold properties over the last 6 months.


