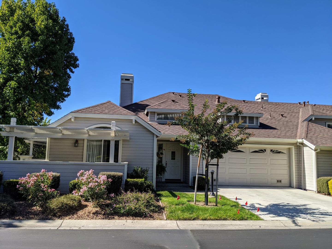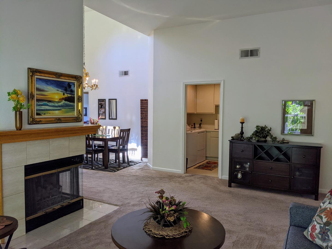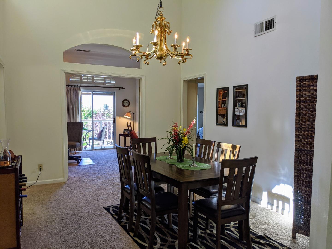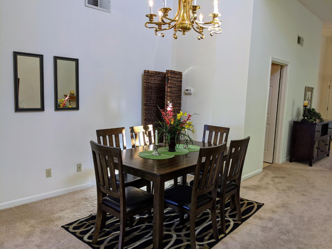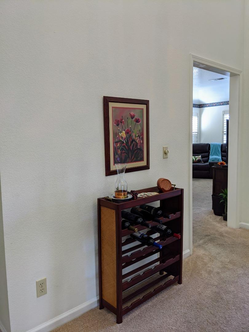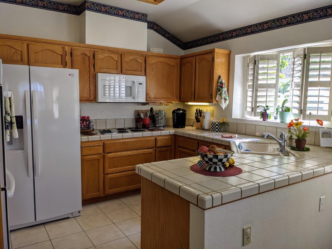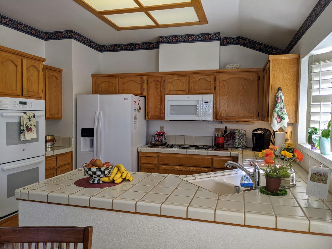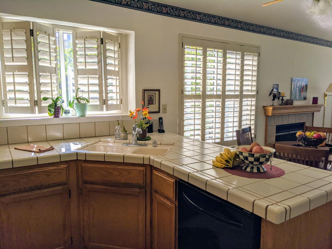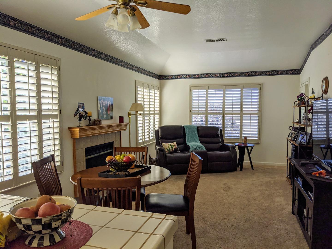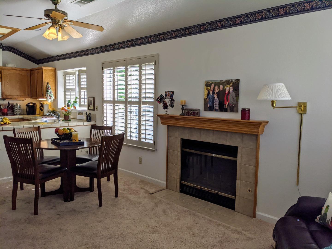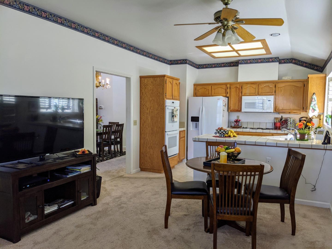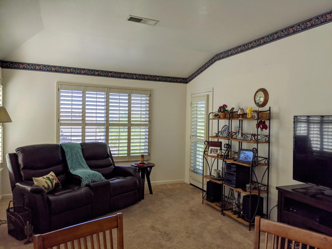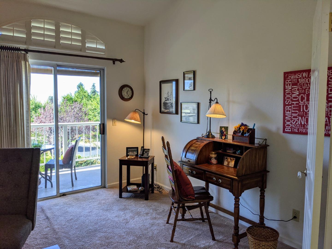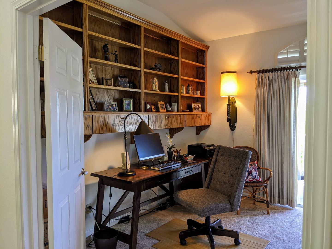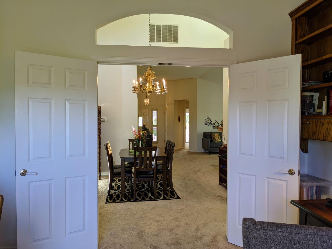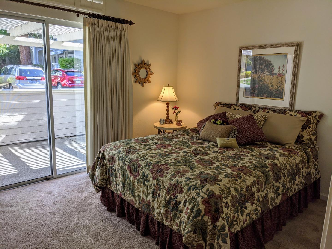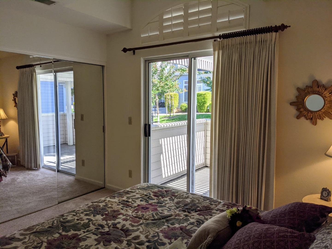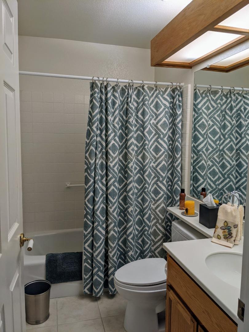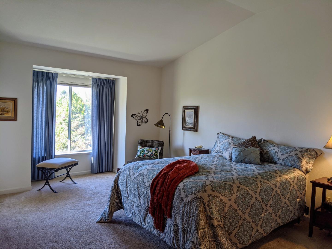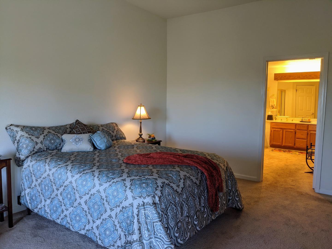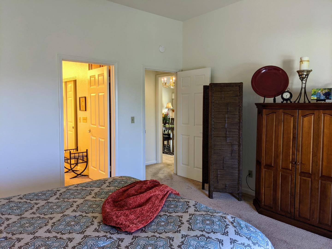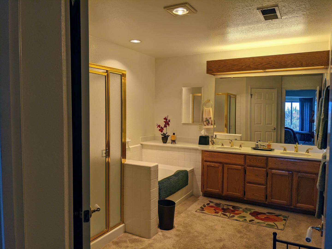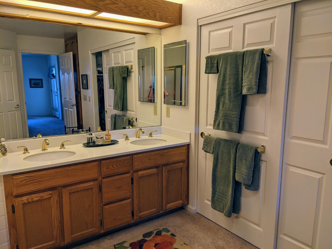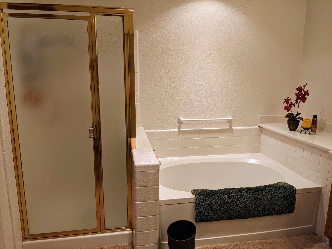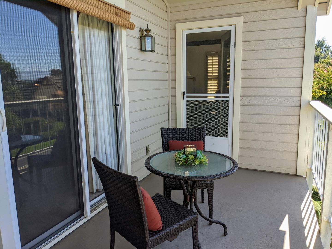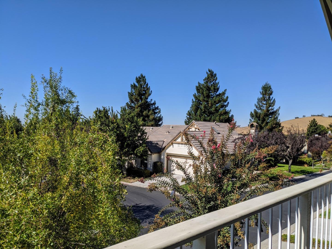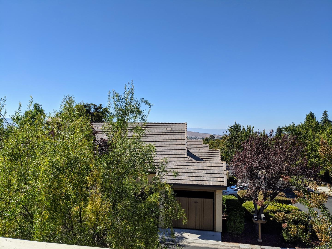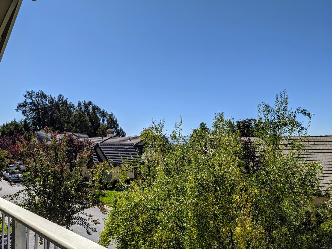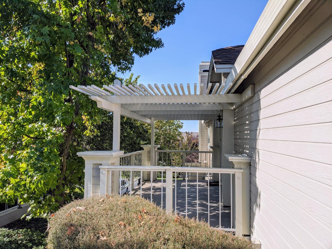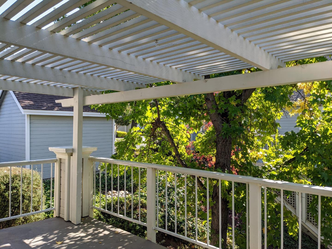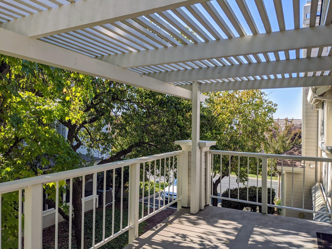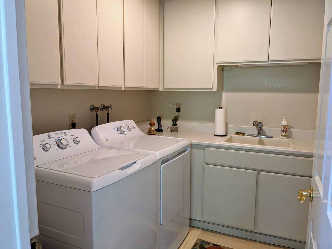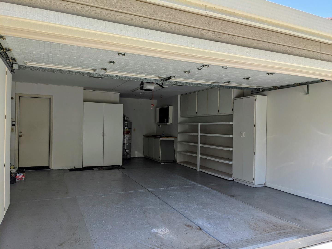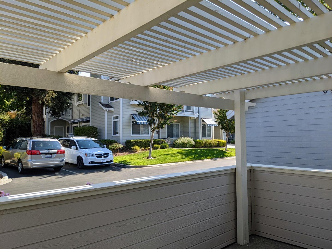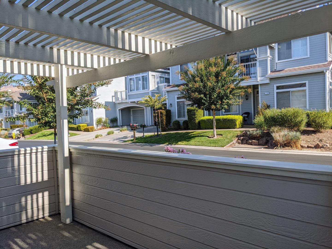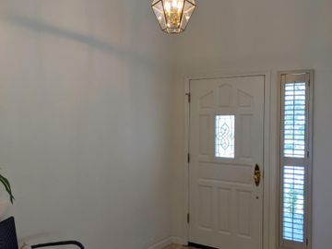
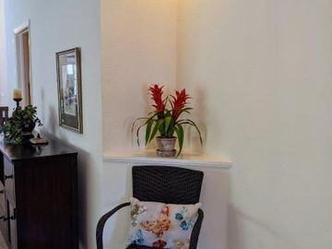
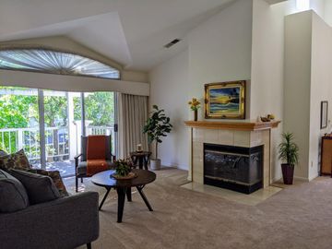
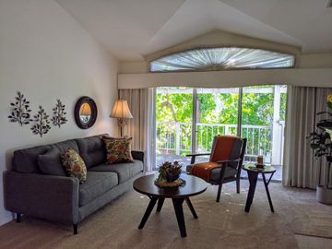
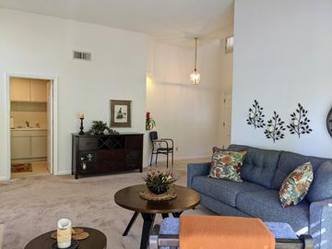
7723 Kilmarnok Dr San Jose, CA, 95135
Off the market 2 beds 2 baths 1,804 sqft
Details of
Open Houses
Interior Features
Listed by
Buyer agent
Payment calculator
Exterior Features
Lot details
95135 info
People living in 95135
Age & gender
Median age 43 yearsCommute types
89% commute by carEducation level
28% have bachelor educationNumber of employees
4% work in manufacturingVehicles available
38% have 2 vehicleVehicles by gender
38% have 2 vehicleHousing market insights for
sales price*
sales price*
of sales*
Housing type
66% are single detachedsRooms
37% of the houses have 6 or 7 roomsBedrooms
48% have 2 or 3 bedroomsOwners vs Renters
84% are ownersADU Accessory Dwelling Unit
Schools
| School rating | Distance | |
|---|---|---|
| out of 10 |
Silver Oak Elementary School
5000 Farnsworth Drive,
San Jose, CA 95138
Elementary School |
1.931mi |
| out of 10 |
Chaboya Middle School
3276 Cortona Drive,
San Jose, CA 95135
Middle School |
2.242mi |
|
Evergreen Montessori School
3122 Fowler Road,
San Jose, CA 95135
High School |
2.563mi | |
| School rating | Distance | |
|---|---|---|
| out of 10 |
Silver Oak Elementary School
5000 Farnsworth Drive,
San Jose, CA 95138
|
1.931mi |
|
Laurelwood Elementary School
4280 Partridge Drive,
San Jose, CA 95121
|
2.424mi | |
|
Evergreen Montessori School
3122 Fowler Road,
San Jose, CA 95135
|
2.563mi | |
| out of 10 |
Evergreen Elementary School
3010 Fowler Road,
San Jose, CA 95135
|
2.584mi |
| out of 10 |
James Franklin Smith Elementary School
2220 Woodbury Lane,
San Jose, CA 95121
|
2.741mi |
| School rating | Distance | |
|---|---|---|
| out of 10 |
Chaboya Middle School
3276 Cortona Drive,
San Jose, CA 95135
|
2.242mi |
|
Evergreen Montessori School
3122 Fowler Road,
San Jose, CA 95135
|
2.563mi | |
| out of 10 |
Quimby Oak Middle School
3190 Quimby Road,
San Jose, CA 95148
|
3.594mi |
|
Alim Academy
3924 Picardy Place Court,
San Jose, CA 95121
|
3.624mi | |
|
East Valley Christian School
2715 South White Road,
San Jose, CA 95148
|
4.188mi | |
| School rating | Distance | |
|---|---|---|
|
Evergreen Montessori School
3122 Fowler Road,
San Jose, CA 95135
|
2.563mi | |
| out of 10 |
Evergreen Valley High School
3300 Quimby Road,
San Jose, CA 95148
|
3.221mi |
|
Starlight High School
455 Silicon Valley Blvd,
San Jose, CA 95138
|
3.332mi | |
|
Alim Academy
3924 Picardy Place Court,
San Jose, CA 95121
|
3.624mi | |
| out of 10 |
Apollo High School
1835 Cunningham Avenue,
San Jose, CA 95122
|
3.939mi |

Price history
| Date | Event | Price | $/sqft | Source |
|---|---|---|---|---|
| Mar 18, 2021 | Sold | $688,000 | 381.37 | Public Record |
| Mar 18, 2021 | Price Decrease | $688,000 -2.82% | 381.37 | MLS #ML81818723 |
| Mar 15, 2021 | Pending | $708,000 | 392.46 | MLS #ML81818723 |
| Feb 26, 2021 | Under contract | $708,000 | 392.46 | MLS #ML81818723 |
| Feb 17, 2021 | For sale | $708,000 | 392.46 | MLS #ML81818723 |
| Feb 17, 2021 | Under contract | $708,000 | 392.46 | MLS #ML81818723 |
| Jan 30, 2021 | Price Decrease | $708,000 -2.34% | 392.46 | MLS #ML81818723 |
| Nov 4, 2020 | New Listing | $725,000 | 401.88 | MLS #ML81818723 |
Taxes of 7723 Kilmarnok Dr, San Jose, CA, 95135
Agent viewpoints of 7723 Kilmarnok Dr, San Jose, CA, 95135
As soon as we do, we post it here.
Similar homes for sale
Similar homes nearby for sale
Recently sold homes
Request more info
Frequently Asked Questions about 7723 Kilmarnok Dr
What is 7723 Kilmarnok Dr?
7723 Kilmarnok Dr, San Jose, CA, 95135 in the condominium building. This is a 2 bathrooms and 2 bedroom condo. This apartment has 1,804 sqft interior space. It is located in the city of San Jose, California.
Does this condo have views?
No, it isn't.
Which year was this condo built?
This condo was build in 1989.
Which year was this property last sold?
This property was sold in 2021.
What is the full address of this Condo?
7723 Kilmarnok Dr, San Jose, CA, 95135.
Are grocery stores nearby?
The closest grocery stores are New Seasons Market, 2.29 miles away and Walmart Neighborhood Market, 2.5 miles away.
What is the neighborhood like?
The 95135 zip area has a population of 131,250, and 51% of the families have children. The median age is 43.89 years and 89% commute by car. The most popular housing type is "single detached" and 84% is owner.
Based on information from the bridgeMLS as of 04-25-2024. All data, including all measurements and calculations of area, is obtained from various sources and has not been, and will not be, verified by broker or MLS. All information should be independently reviewed and verified for accuracy. Properties may or may not be listed by the office/agent presenting the information.
Listing last updated on: Mar 20, 2021
Verhouse Last checked 1 year ago
The closest grocery stores are New Seasons Market, 2.29 miles away and Walmart Neighborhood Market, 2.5 miles away.
The 95135 zip area has a population of 131,250, and 51% of the families have children. The median age is 43.89 years and 89% commute by car. The most popular housing type is "single detached" and 84% is owner.
