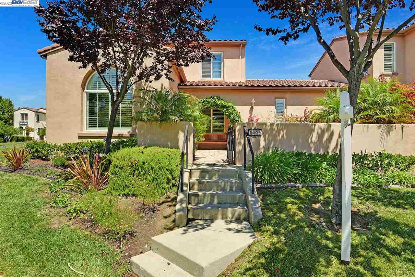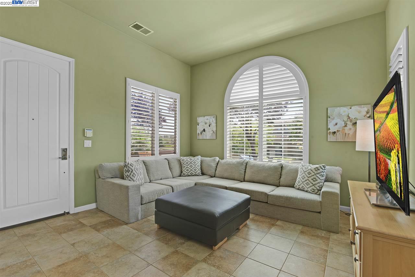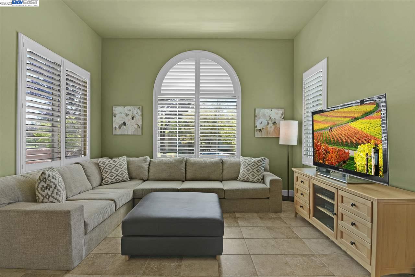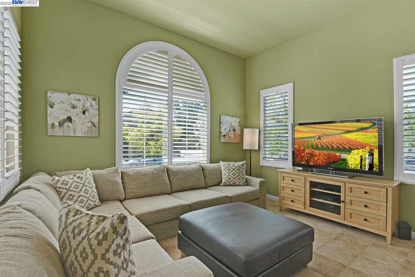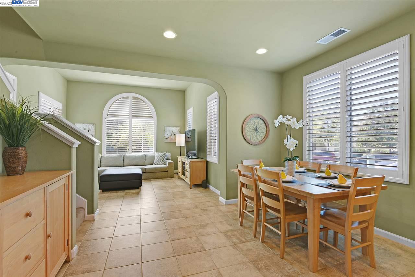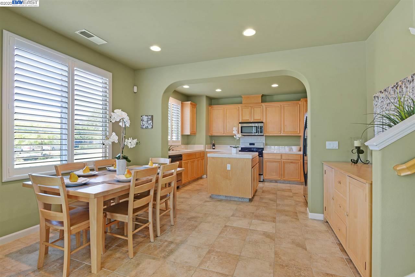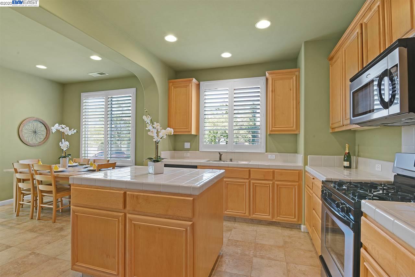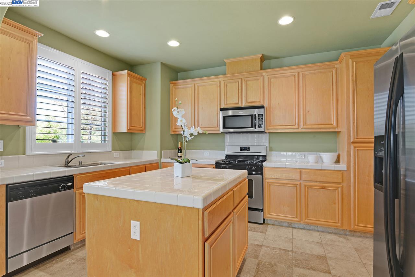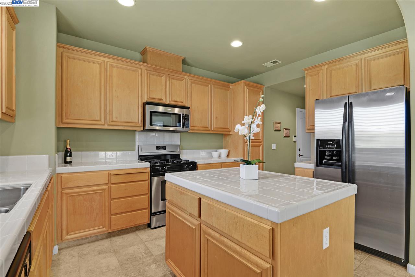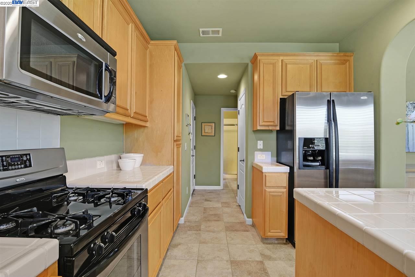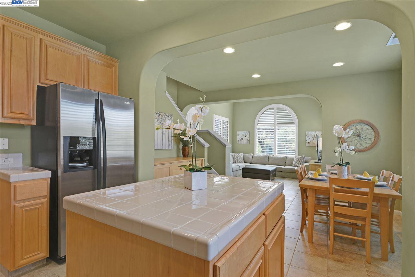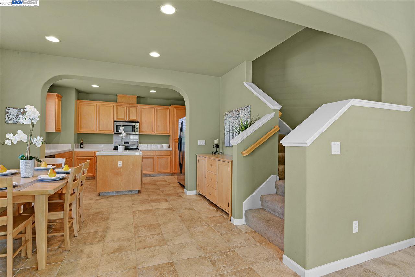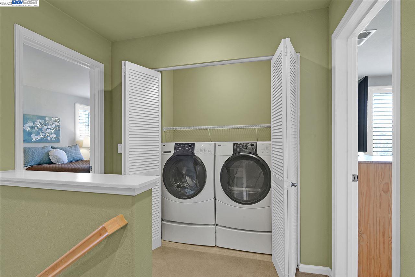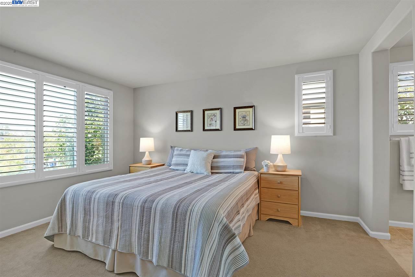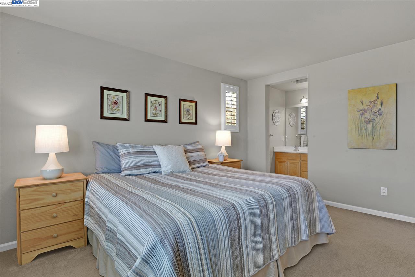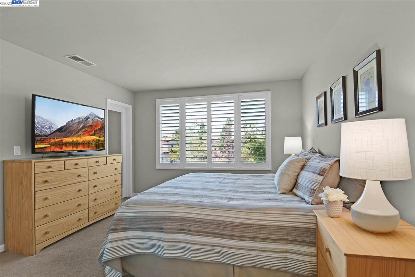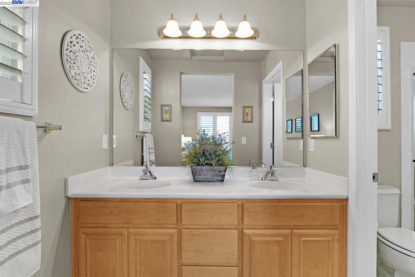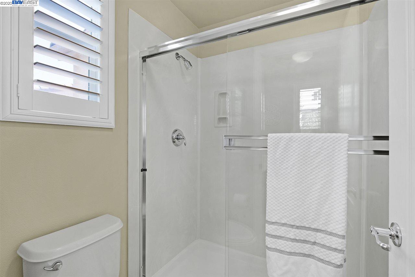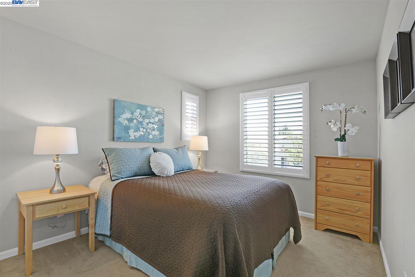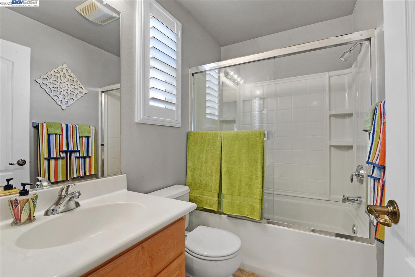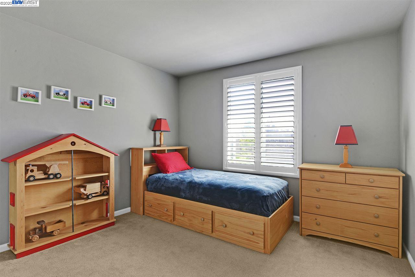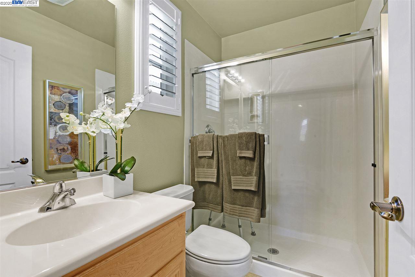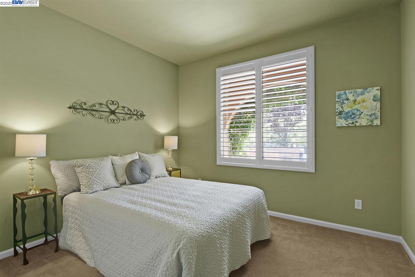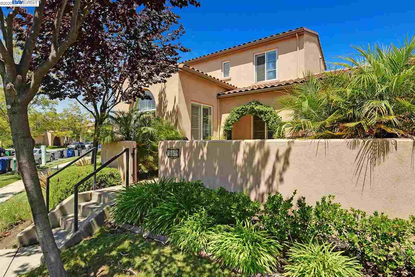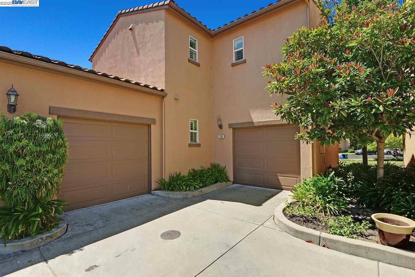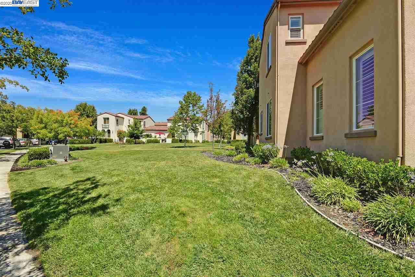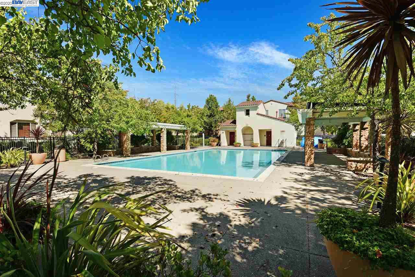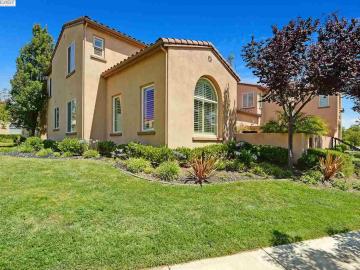
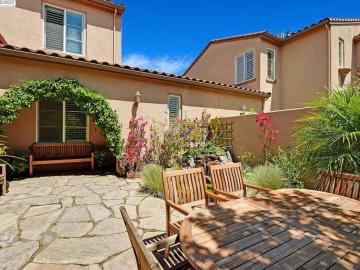
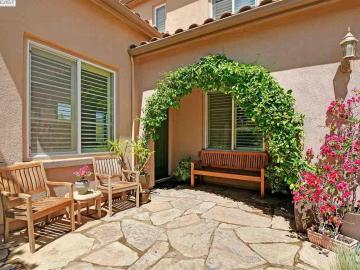
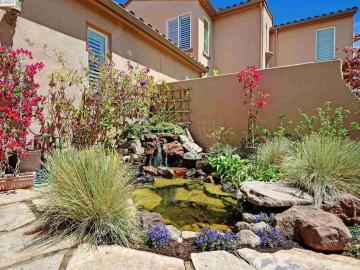
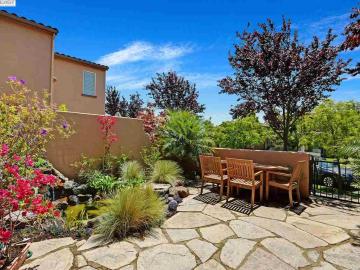
1509 Cedarwood Loop 1509 Cedarwood Loop, San Ramon, CA, 94582
Neighborhood: Gale RanchOff the market 4 beds 3 baths 1,557 sqft
Property details
Open Houses
Interior Features
Listed by
Buyer agent
Payment calculator
Exterior Features
Lot details
Gale Ranch neighborhood info
People living in Gale Ranch
Age & gender
Median age 40 yearsCommute types
80% commute by carEducation level
38% have bachelor educationNumber of employees
7% work in managementVehicles available
45% have 2 vehicleVehicles by gender
45% have 2 vehicleHousing market insights for 1509 Cedarwood Loop
sales price*
sales price*
of sales*
Housing type
65% are single detachedsRooms
33% of the houses have 6 or 7 roomsBedrooms
50% have 4 or more bedroomsOwners vs Renters
73% are ownersSchools
| School rating | Distance | |
|---|---|---|
| out of 10 |
Coyote Creek Elementary School
8700 North Gale Ridge Road,
San Ramon, CA 94582
Elementary School |
0.689mi |
| out of 10 |
Gale Ranch Middle School
6400 Main Branch Road,
San Ramon, CA 94582
Middle School |
0.566mi |
| out of 10 |
Venture (Alternative) School
10540 Albion Road,
San Ramon, CA 94582
High School |
0.949mi |
| School rating | Distance | |
|---|---|---|
| out of 10 |
Coyote Creek Elementary School
8700 North Gale Ridge Road,
San Ramon, CA 94582
|
0.689mi |
| out of 10 |
Quail Run Elementary School
4000 Goldenbay Avenue,
San Ramon, CA 94582
|
0.767mi |
| out of 10 |
Venture (Alternative) School
10540 Albion Road,
San Ramon, CA 94582
|
0.949mi |
| out of 10 |
Hidden Hills Elementary School
12995 Harcourt Way,
San Ramon, CA 94582
|
1.556mi |
| out of 10 |
Golden View Elementary School
5025 Canyon Crest Drive,
San Ramon, CA 94582
|
1.715mi |
| School rating | Distance | |
|---|---|---|
| out of 10 |
Gale Ranch Middle School
6400 Main Branch Road,
San Ramon, CA 94582
|
0.566mi |
| out of 10 |
Venture (Alternative) School
10540 Albion Road,
San Ramon, CA 94582
|
0.949mi |
| out of 10 |
Windemere Ranch Middle School
11611 East Branch Parkway,
San Ramon, CA 94582
|
1.916mi |
| out of 10 |
Iron Horse Middle School
12601 Alcosta Boulevard,
San Ramon, CA 94583
|
2.009mi |
| out of 10 |
Pine Valley Middle School
3000 Pine Valley Road,
San Ramon, CA 94583
|
2.478mi |
| School rating | Distance | |
|---|---|---|
| out of 10 |
Venture (Alternative) School
10540 Albion Road,
San Ramon, CA 94582
|
0.949mi |
| out of 10 |
Dougherty Valley High School
10550 Albion Road,
San Ramon, CA 94582
|
0.964mi |
| out of 10 |
California High School
9870 Broadmoor Drive,
San Ramon, CA 94583
|
2.033mi |

Price history
Gale Ranch Median sales price 2024
| Bedrooms | Med. price | % of listings |
|---|---|---|
| 3 beds | $1.54m | 66.67% |
| 4 beds | $1.62m | 26.67% |
| 5 beds | $2.92m | 6.67% |
| Date | Event | Price | $/sqft | Source |
|---|---|---|---|---|
| Sep 18, 2020 | Sold | $917,000 | 588.95 | Public Record |
| Sep 18, 2020 | Price Increase | $917,000 +4.8% | 588.95 | MLS #40916653 |
| Aug 20, 2020 | Pending | $875,000 | 561.98 | MLS #40916653 |
| Aug 14, 2020 | New Listing | $875,000 | 561.98 | MLS #40916653 |
Agent viewpoints of 1509 Cedarwood Loop, San Ramon, CA, 94582
As soon as we do, we post it here.
Similar homes for sale
Similar homes nearby 1509 Cedarwood Loop for sale
Recently sold homes
Request more info
Frequently Asked Questions about 1509 Cedarwood Loop
What is 1509 Cedarwood Loop?
1509 Cedarwood Loop, San Ramon, CA, 94582 is a single family hometownhouse located in the Gale Ranch neighborhood in the city of San Ramon, California with zipcode 94582. This single family hometownhouse has 4 bedrooms & 3 bathrooms with an interior area of 1,557 sqft.
Which year was this townhouse built?
This townhouse was build in 2006.
Which year was this property last sold?
This property was sold in 2020.
What is the full address of this Townhouse?
1509 Cedarwood Loop, San Ramon, CA, 94582.
Based on information from the bridgeMLS as of 04-19-2024. All data, including all measurements and calculations of area, is obtained from various sources and has not been, and will not be, verified by broker or MLS. All information should be independently reviewed and verified for accuracy. Properties may or may not be listed by the office/agent presenting the information.
Listing last updated on: Sep 19, 2020
Verhouse Last checked 1 year ago
The closest grocery stores are Safeway 2712, 0.35 miles away and Patel indian Grocery, 1.46 miles away.
The Gale Ranch neighborhood has a population of 134,062, and 61% of the families have children. The median age is 40.2 years and 80% commute by car. The most popular housing type is "single detached" and 73% is owner.
