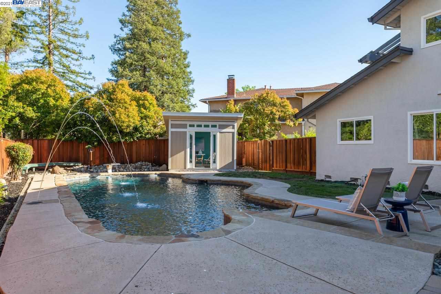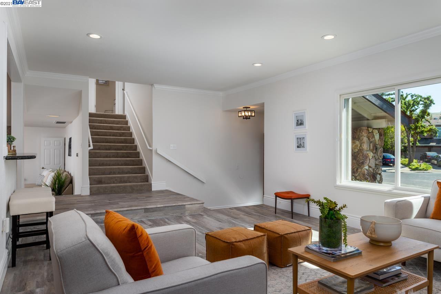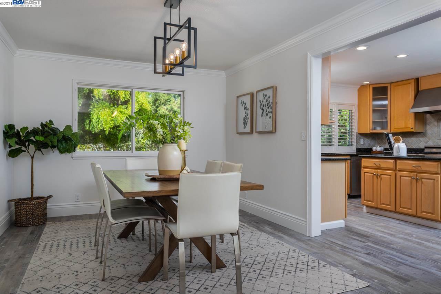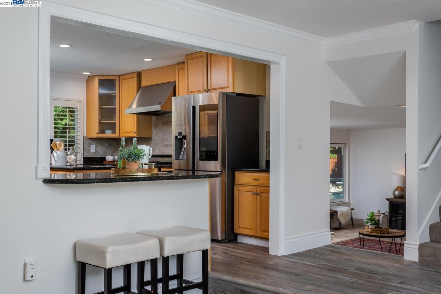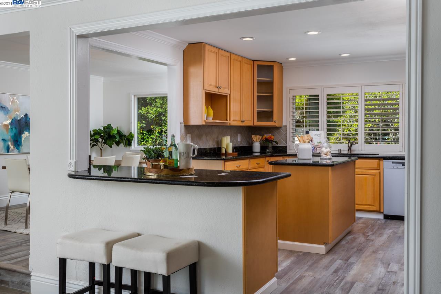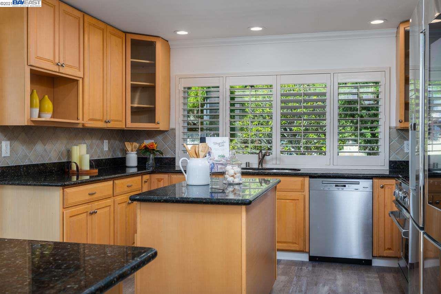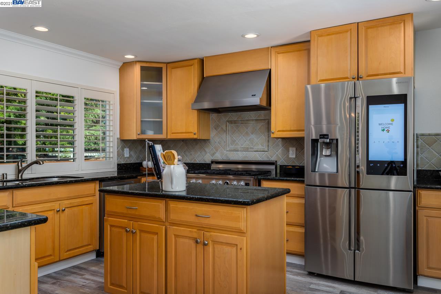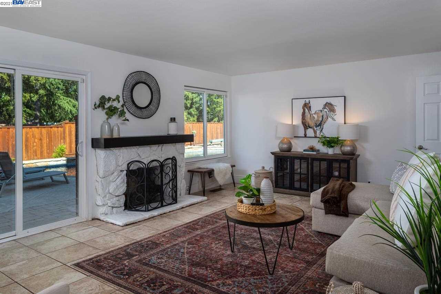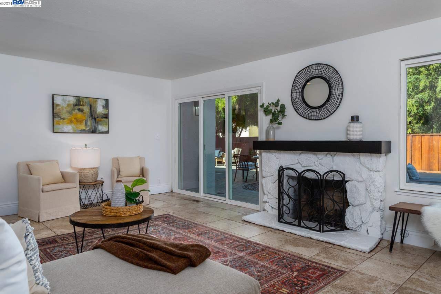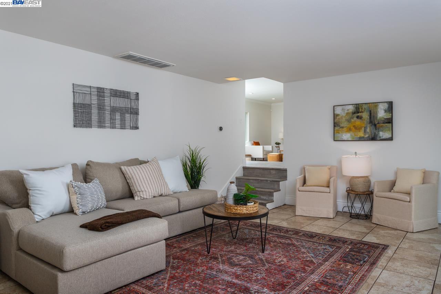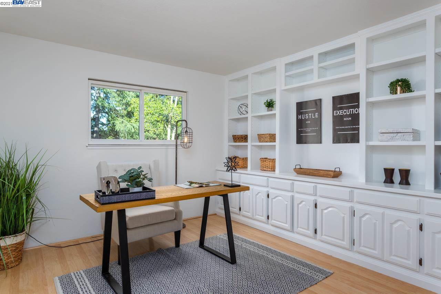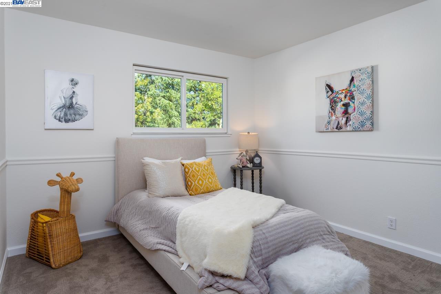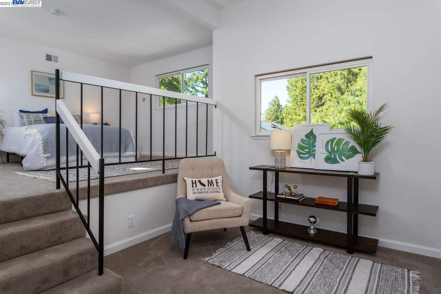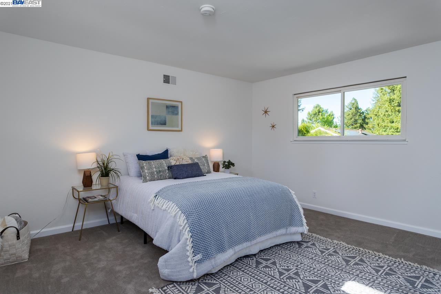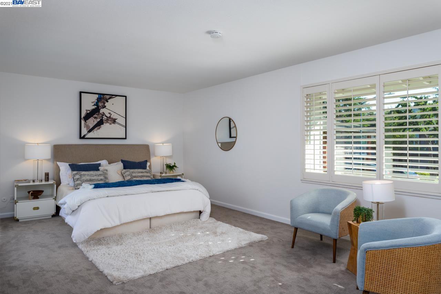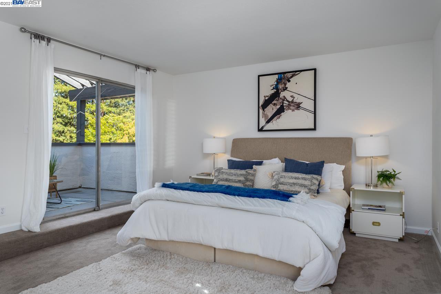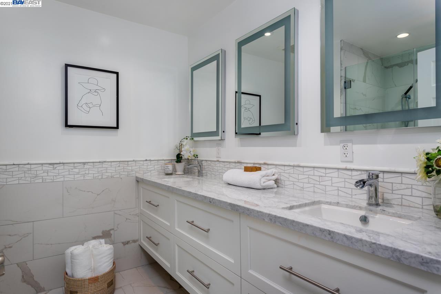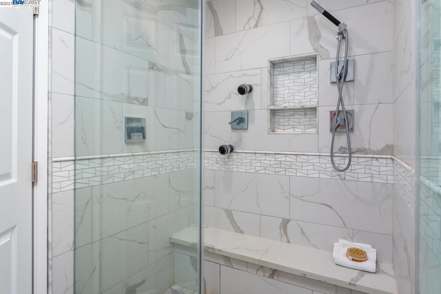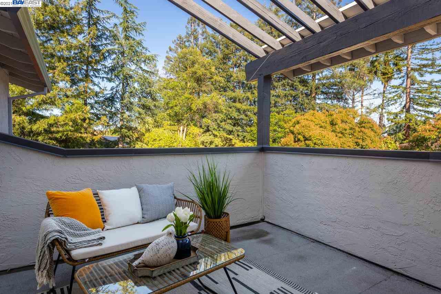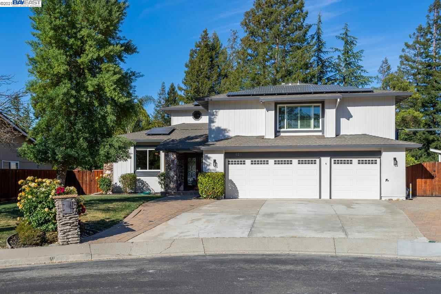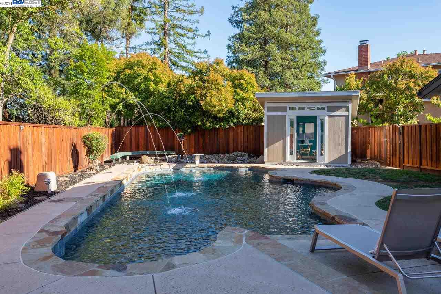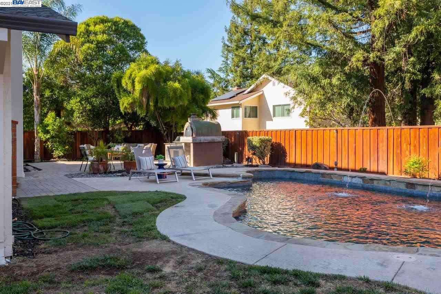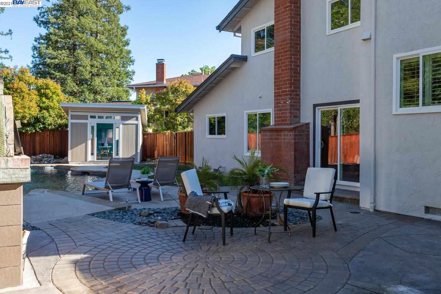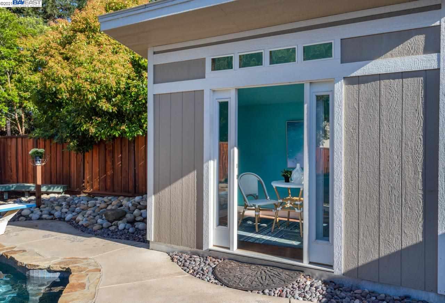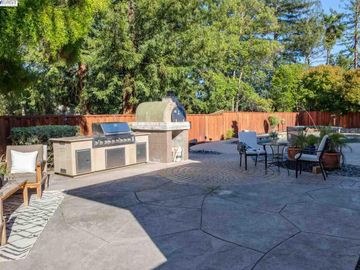
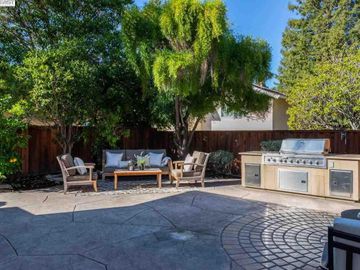
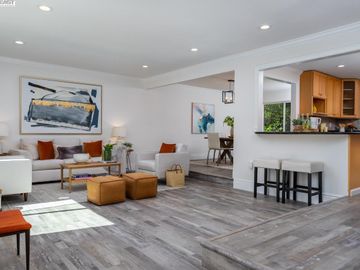
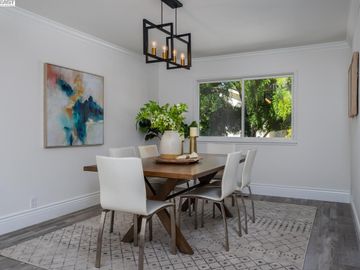
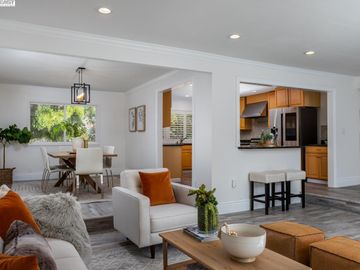
421 Hampton Ct San Ramon, CA, 94583
Off the market 4 beds 3 baths 2,448 sqft
Property details
Open Houses
Interior Features
Listed by
Buyer agent
Payment calculator
Exterior Features
Lot details
None neighborhood info
People living in None
Age & gender
Median age 39 yearsCommute types
81% commute by carEducation level
38% have bachelor educationNumber of employees
6% work in managementVehicles available
45% have 2 vehicleVehicles by gender
45% have 2 vehicleHousing market insights for
sales price*
sales price*
of sales*
Housing type
64% are single detachedsRooms
33% of the houses have 6 or 7 roomsBedrooms
48% have 4 or more bedroomsOwners vs Renters
70% are ownersADU Accessory Dwelling Unit
Schools
| School rating | Distance | |
|---|---|---|
| out of 10 |
Montevideo Elementary School
13000 Broadmoor Drive,
San Ramon, CA 94583
Elementary School |
0.321mi |
| out of 10 |
Pine Valley Middle School
3000 Pine Valley Road,
San Ramon, CA 94583
Middle School |
1.039mi |
| out of 10 |
California High School
9870 Broadmoor Drive,
San Ramon, CA 94583
High School |
0.53mi |
| School rating | Distance | |
|---|---|---|
| out of 10 |
Montevideo Elementary School
13000 Broadmoor Drive,
San Ramon, CA 94583
|
0.321mi |
|
Heritage Academy - San Ramon
19001 San Ramon Valley Blvd,
San Ramon, CA 94583
|
0.413mi | |
| out of 10 |
Neil A. Armstrong Elementary School
2849 Calais Drive,
San Ramon, CA 94583
|
0.743mi |
|
CA Christian Academy
2762 Derby Dr,
San Ramon, CA 94583
|
1.147mi | |
| out of 10 |
Bollinger Canyon Elementary School
2300 Talavera Drive,
San Ramon, CA 94583
|
1.179mi |
| School rating | Distance | |
|---|---|---|
| out of 10 |
Pine Valley Middle School
3000 Pine Valley Road,
San Ramon, CA 94583
|
1.039mi |
| out of 10 |
Iron Horse Middle School
12601 Alcosta Boulevard,
San Ramon, CA 94583
|
1.327mi |
|
Dorris-Eaton School, The
One Annabel Lane, San Ramon, CA 94583,
San Ramon, CA 94583
|
1.78mi | |
| out of 10 |
Gale Ranch Middle School
6400 Main Branch Road,
San Ramon, CA 94582
|
2.515mi |
| out of 10 |
Venture (Alternative) School
10540 Albion Road,
San Ramon, CA 94582
|
2.912mi |
| School rating | Distance | |
|---|---|---|
| out of 10 |
California High School
9870 Broadmoor Drive,
San Ramon, CA 94583
|
0.53mi |
| out of 10 |
Venture (Alternative) School
10540 Albion Road,
San Ramon, CA 94582
|
2.912mi |
| out of 10 |
Dougherty Valley High School
10550 Albion Road,
San Ramon, CA 94582
|
3.003mi |

Price history
Median sales price 2024
| Bedrooms | Med. price | % of listings |
|---|---|---|
| Not specified | $425k | 0.44% |
| 1 bed | $450k | 3.62% |
| 2 beds | $575.38k | 21.47% |
| 3 beds | $758.4k | 39.3% |
| 4 beds | $945.17k | 25.42% |
| 5 beds | $1.2m | 7.11% |
| 6 beds | $1.49m | 1.65% |
| 7 beds | $1.4m | 0.41% |
| 8 beds | $1.4m | 0.38% |
| 9 beds | $1.68m | 0.09% |
| Date | Event | Price | $/sqft | Source |
|---|---|---|---|---|
| Jun 10, 2021 | Sold | $1,845,000 | 753.68 | Public Record |
| Jun 10, 2021 | Price Increase | $1,845,000 +23.08% | 753.68 | MLS #40946675 |
| May 25, 2021 | Pending | $1,499,000 | 612.34 | MLS #40946675 |
| May 19, 2021 | Price Decrease | $1,499,000 -11.77% | 612.34 | MLS #40946675 |
| May 12, 2021 | New Listing | $1,699,000 +111.06% | 694.04 | MLS #40946675 |
| Nov 5, 2004 | Sold | $805,000 | 328.84 | Public Record |
| Nov 5, 2004 | Price Decrease | $805,000 -0.62% | 328.84 | MLS #40044044 |
| Nov 5, 2004 | Under contract | $810,000 | 330.88 | MLS #40044044 |
| Oct 4, 2004 | New Listing | $810,000 | 330.88 | MLS #40044044 |
Agent viewpoints of 421 Hampton Ct, San Ramon, CA, 94583
As soon as we do, we post it here.
Similar homes for sale
Similar homes nearby 421 Hampton Ct for sale
Recently sold homes
Request more info
Frequently Asked Questions about 421 Hampton Ct
What is 421 Hampton Ct?
421 Hampton Ct, San Ramon, CA, 94583 is a single family home located in the city of San Ramon, California with zipcode 94583. This single family home has 4 bedrooms & 3 bathrooms with an interior area of 2,448 sqft.
Which year was this home built?
This home was build in 1976.
Which year was this property last sold?
This property was sold in 2021.
What is the full address of this Home?
421 Hampton Ct, San Ramon, CA, 94583.
Are grocery stores nearby?
The closest grocery stores are Nob Hill Foods, 0.77 miles away and Whole Foods Market, 0.82 miles away.
What is the neighborhood like?
The 94583 zip area has a population of 161,766, and 60% of the families have children. The median age is 39.65 years and 81% commute by car. The most popular housing type is "single detached" and 70% is owner.
Based on information from the bridgeMLS as of 04-19-2024. All data, including all measurements and calculations of area, is obtained from various sources and has not been, and will not be, verified by broker or MLS. All information should be independently reviewed and verified for accuracy. Properties may or may not be listed by the office/agent presenting the information.
Listing last updated on: Jun 14, 2021
Verhouse Last checked 1 year ago
The closest grocery stores are Nob Hill Foods, 0.77 miles away and Whole Foods Market, 0.82 miles away.
The 94583 zip area has a population of 161,766, and 60% of the families have children. The median age is 39.65 years and 81% commute by car. The most popular housing type is "single detached" and 70% is owner.
*Neighborhood & street median sales price are calculated over sold properties over the last 6 months.
