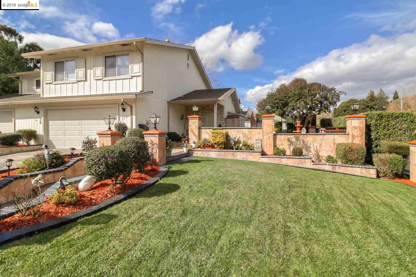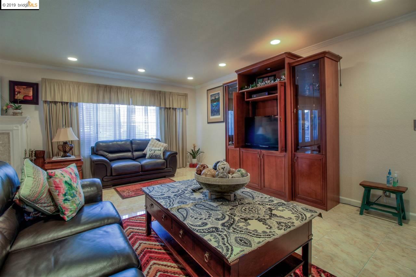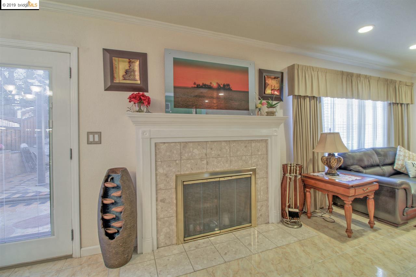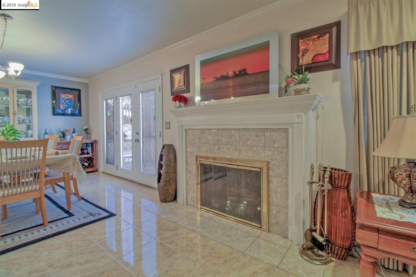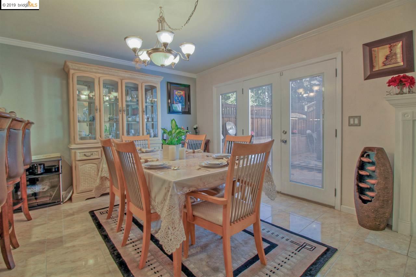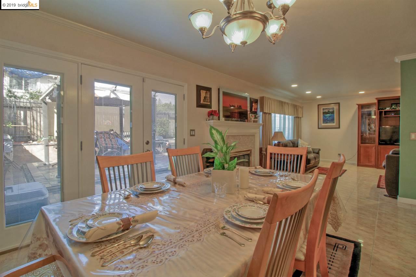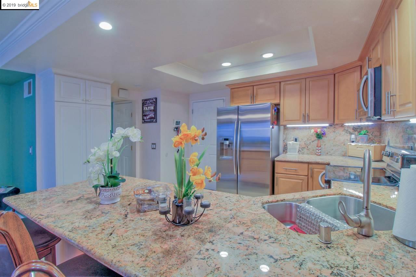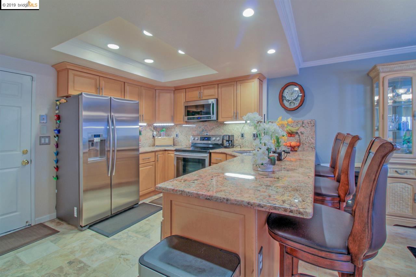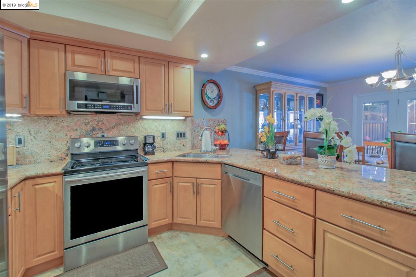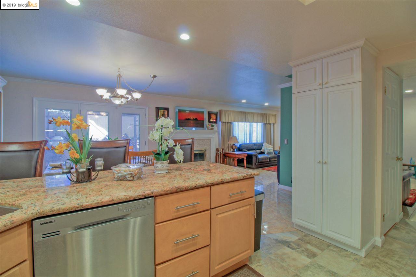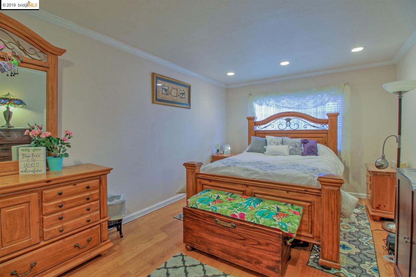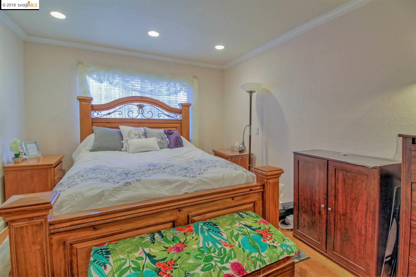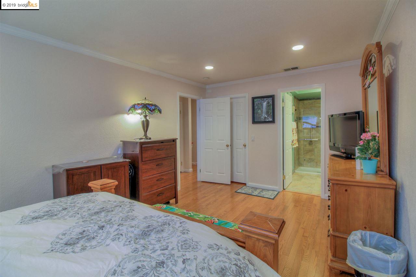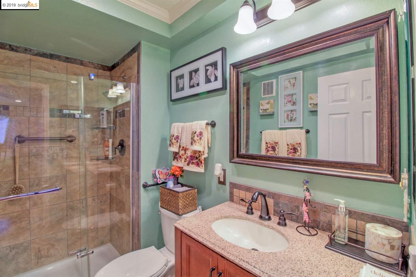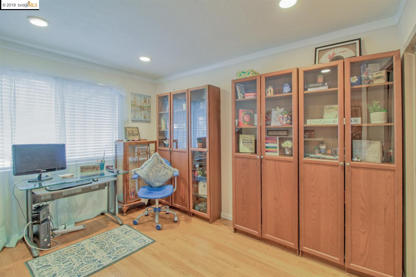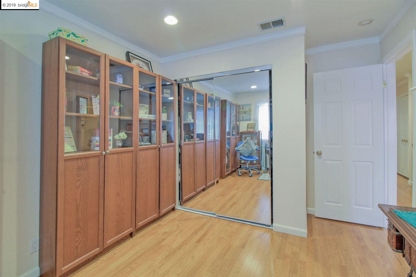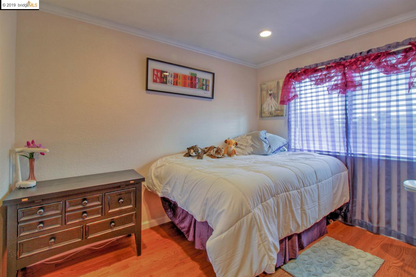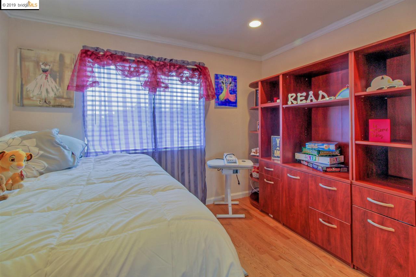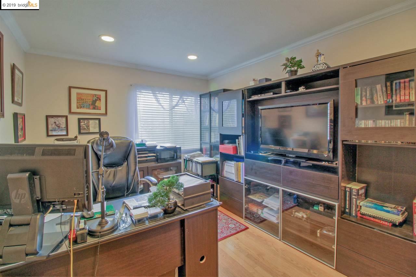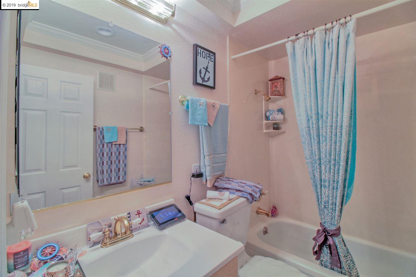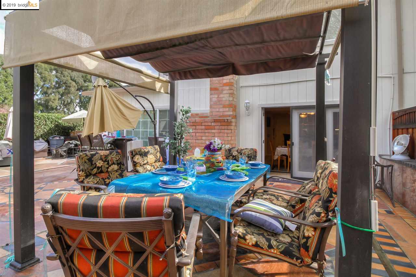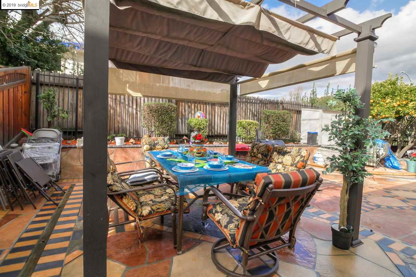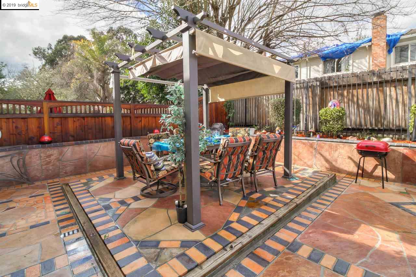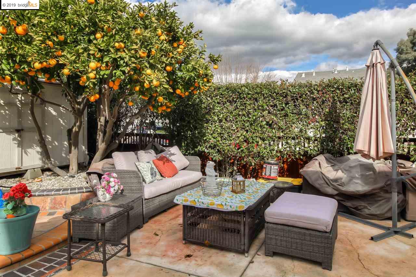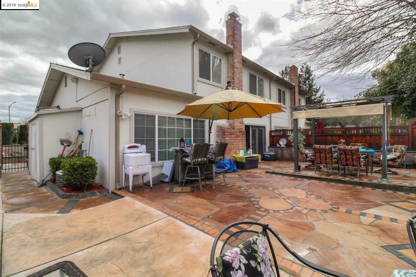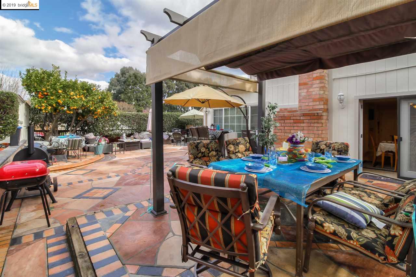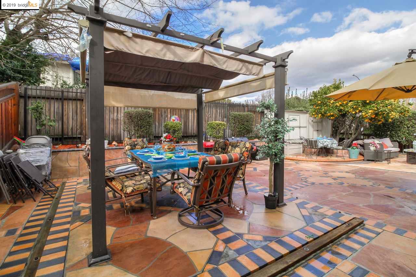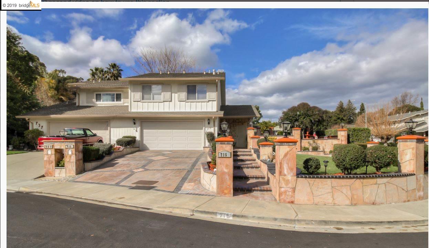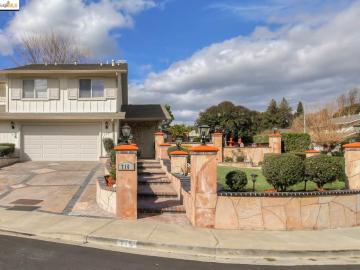
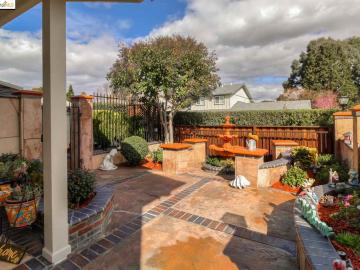
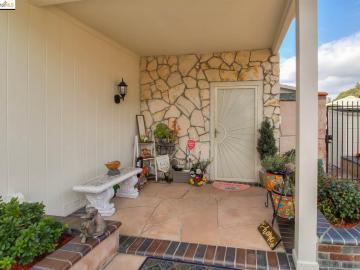
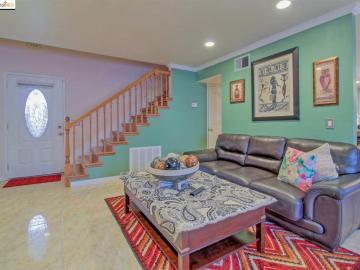
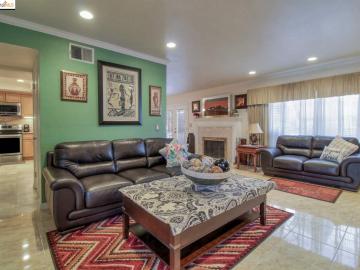
715 Fountainhead Ct San Ramon, CA, 94583
Neighborhood: Twin Creeks AreaOff the market 4 beds 2 full + 1 half baths 1,731 sqft
Property details
Open Houses
Interior Features
Listed by
Buyer agent
Payment calculator
Exterior Features
Lot details
Twin Creeks Area neighborhood info
People living in Twin Creeks Area
Age & gender
Median age 40 yearsCommute types
81% commute by carEducation level
39% have bachelor educationNumber of employees
9% work in managementVehicles available
45% have 2 vehicleVehicles by gender
45% have 2 vehicleHousing market insights for
sales price*
sales price*
of sales*
Housing type
65% are single detachedsRooms
34% of the houses have 6 or 7 roomsBedrooms
49% have 4 or more bedroomsOwners vs Renters
72% are ownersSchools
| School rating | Distance | |
|---|---|---|
| out of 10 |
Twin Creeks Elementary School
2785 Marsh Drive,
San Ramon, CA 94583
Elementary School |
0.106mi |
|
Dorris-Eaton School, The
One Annabel Lane, San Ramon, CA 94583,
San Ramon, CA 94583
Middle School |
0.921mi | |
| out of 10 |
California High School
9870 Broadmoor Drive,
San Ramon, CA 94583
High School |
2.719mi |
| School rating | Distance | |
|---|---|---|
| out of 10 |
Twin Creeks Elementary School
2785 Marsh Drive,
San Ramon, CA 94583
|
0.106mi |
|
Dorris-Eaton School, The
One Annabel Lane, San Ramon, CA 94583,
San Ramon, CA 94583
|
0.921mi | |
|
Hidden Canyon Elementary School
18868 Bollinger Canyon Rd,
San Ramon, CA 94583
|
0.958mi | |
| out of 10 |
Bollinger Canyon Elementary School
2300 Talavera Drive,
San Ramon, CA 94583
|
1.011mi |
|
CA Christian Academy
2762 Derby Dr,
San Ramon, CA 94583
|
1.147mi | |
| School rating | Distance | |
|---|---|---|
|
Dorris-Eaton School, The
One Annabel Lane, San Ramon, CA 94583,
San Ramon, CA 94583
|
0.921mi | |
| out of 10 |
Iron Horse Middle School
12601 Alcosta Boulevard,
San Ramon, CA 94583
|
1.66mi |
| out of 10 |
Charlotte Wood Middle School
600 El Capitan Drive,
Danville, CA 94526
|
2.351mi |
| out of 10 |
Pine Valley Middle School
3000 Pine Valley Road,
San Ramon, CA 94583
|
3.145mi |
|
St. Philip Lutheran School
8850 Davona Dr,
Dublin, CA 94568
|
4.13mi | |
| School rating | Distance | |
|---|---|---|
| out of 10 |
California High School
9870 Broadmoor Drive,
San Ramon, CA 94583
|
2.719mi |
| out of 10 |
San Ramon Valley High School
501 Danville Boulevard,
Danville, CA 94526
|
4.142mi |
|
Del Amigo High (Continuation) School
189 Del Amigo Road,
Danville, CA 94526
|
4.271mi | |
|
San Ramon Valley Christian Academy
220 El Pintado Road,
Danville, CA 94526
|
4.378mi | |
| out of 10 |
Venture (Alternative) School
10540 Albion Road,
San Ramon, CA 94582
|
4.588mi |

Price history
Twin Creeks Area Median sales price 2024
| Bedrooms | Med. price | % of listings |
|---|---|---|
| 5 beds | $1.85m | 100% |
| Date | Event | Price | $/sqft | Source |
|---|---|---|---|---|
| Jul 16, 2019 | Sold | $895,000 | 517.04 | Public Record |
| Jul 16, 2019 | Price Decrease | $895,000 -3.24% | 517.04 | MLS #40863755 |
| May 29, 2019 | Under contract | $925,000 | 534.37 | MLS #40863755 |
| May 2, 2019 | New Listing | $925,000 | 534.37 | MLS #40863755 |
| Jul 19, 2019 | Unavailable | $925,000 | 534.37 | MLS #40854207 |
| Feb 21, 2019 | New Listing | $925,000 | 534.37 | MLS #40854207 |
Agent viewpoints of 715 Fountainhead Ct, San Ramon, CA, 94583
As soon as we do, we post it here.
Similar homes for sale
Similar homes nearby 715 Fountainhead Ct for sale
Recently sold homes
Request more info
Frequently Asked Questions about 715 Fountainhead Ct
Which year was this multi-family built?
This multi-family was build in 1974.
Which year was this property last sold?
This property was sold in 2019.
What is the full address of this Multi-Family?
715 Fountainhead Ct, San Ramon, CA, 94583.
Based on information from the bridgeMLS as of 04-23-2024. All data, including all measurements and calculations of area, is obtained from various sources and has not been, and will not be, verified by broker or MLS. All information should be independently reviewed and verified for accuracy. Properties may or may not be listed by the office/agent presenting the information.
Listing last updated on: Jul 22, 2019
Verhouse Last checked 1 year ago
Nearby schools include Twin Creeks Elementary School, Dorris-Eaton School, The and California High School.
The closest grocery stores are Safeway 0982, 0.7 miles away and Sprouts Farmers Market, 1.19 miles away.
The Twin Creeks Area neighborhood has a population of 109,167, and 59% of the families have children. The median age is 40.61 years and 81% commute by car. The most popular housing type is "single detached" and 72% is owner.
