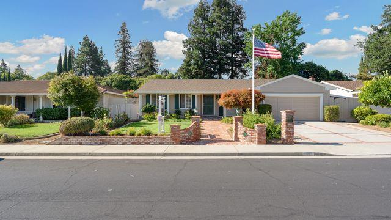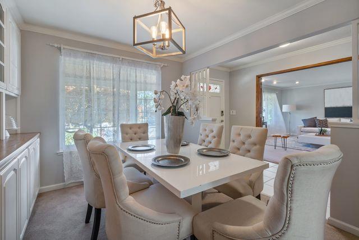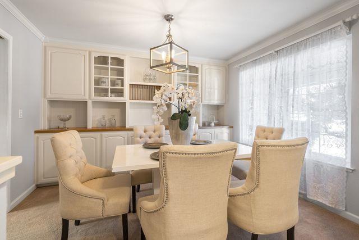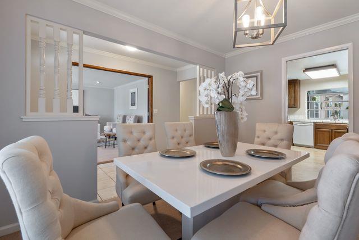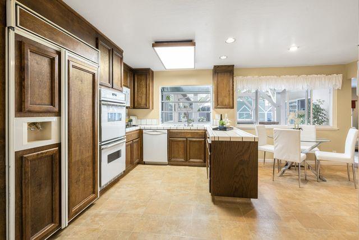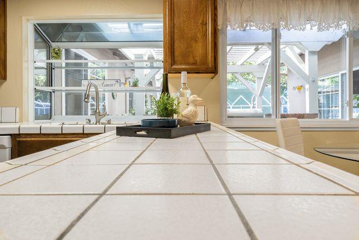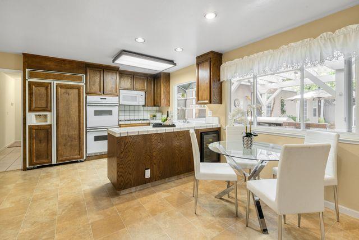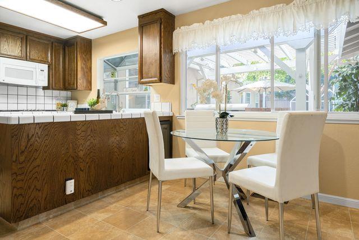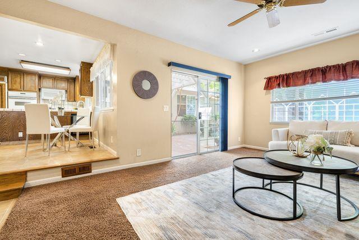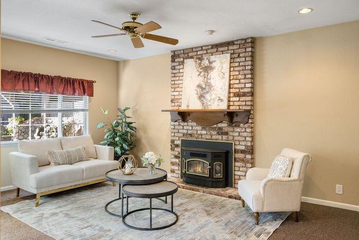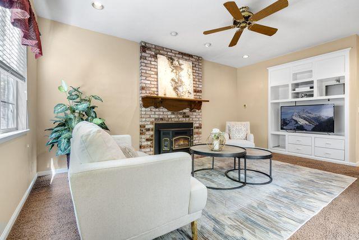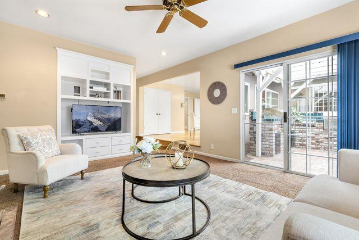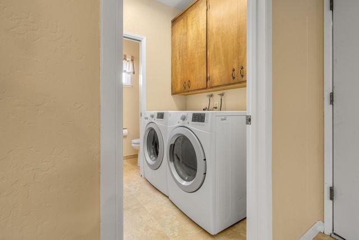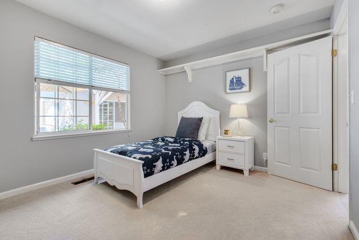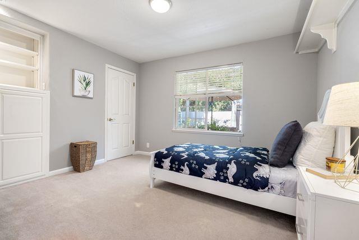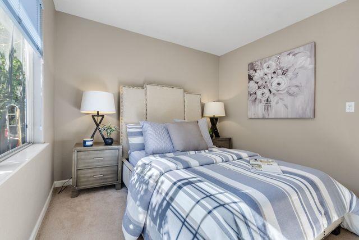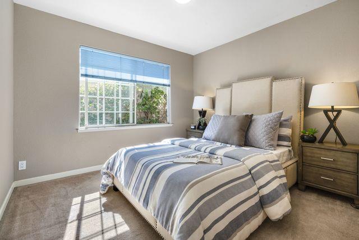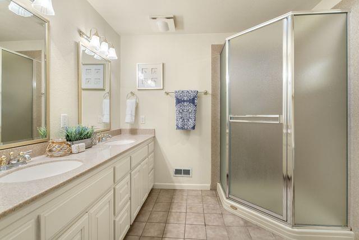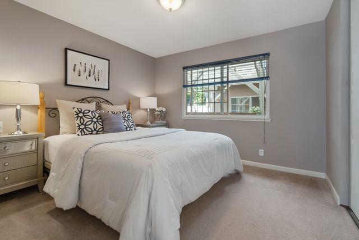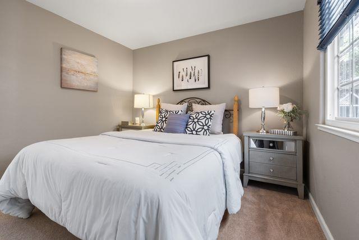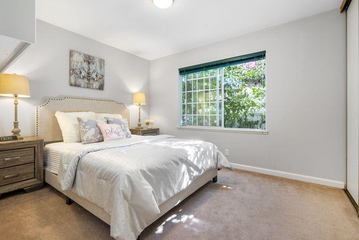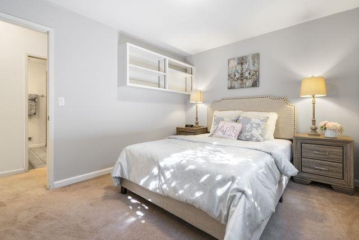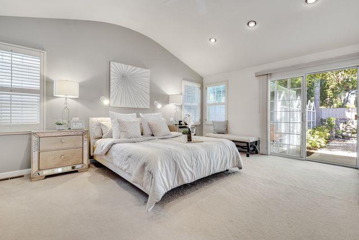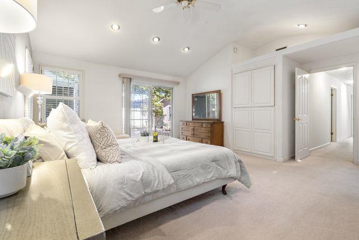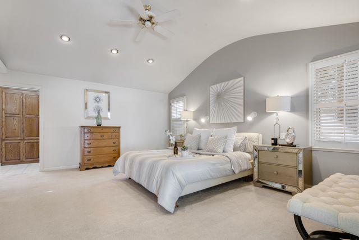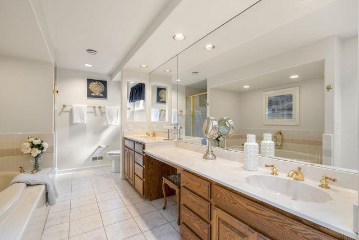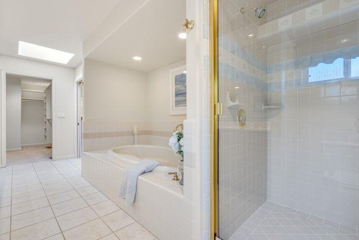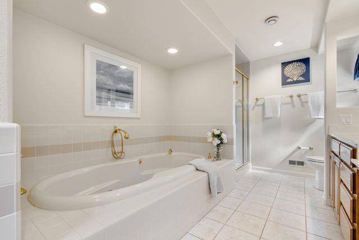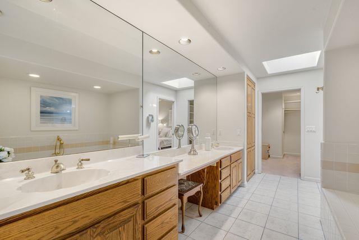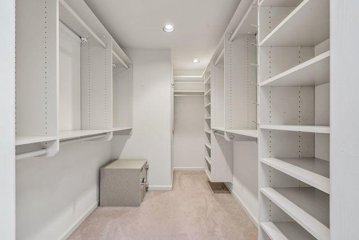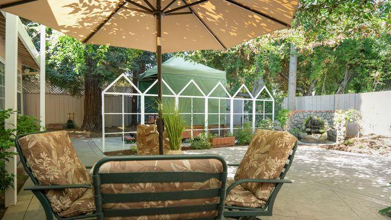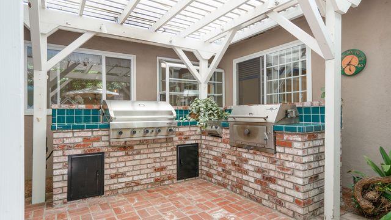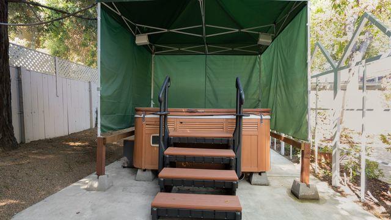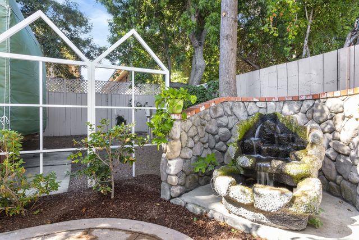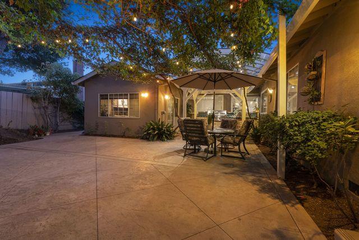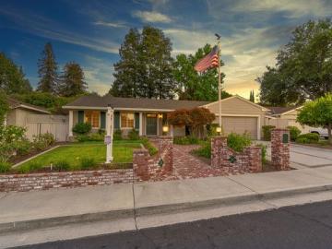
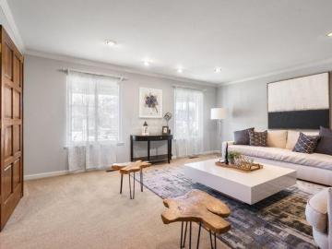
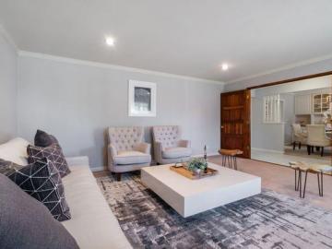
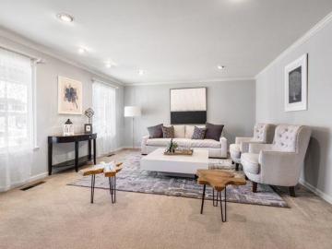
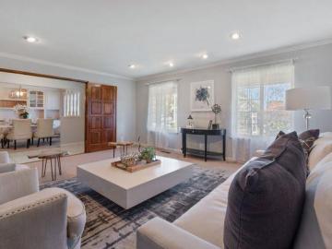
2682 Estella Dr Santa Clara, CA, 95051
Off the market 5 beds 3 baths 2,539 sqft
Property details
Open Houses
Interior Features
Listed by
Buyer agent
Payment calculator
Exterior Features
Lot details
95051 info
People living in 95051
Age & gender
Median age 36 yearsCommute types
85% commute by carEducation level
29% have bachelor educationNumber of employees
2% work in manufacturingVehicles available
42% have 2 vehicleVehicles by gender
42% have 2 vehicleHousing market insights for
sales price*
sales price*
of sales*
Housing type
44% are single detachedsRooms
37% of the houses have 4 or 5 roomsBedrooms
58% have 2 or 3 bedroomsOwners vs Renters
54% are rentersADU Accessory Dwelling Unit
Schools
| School rating | Distance | |
|---|---|---|
|
Sierra Elementary And High School
220 Blake Avenue,
Santa Clara, CA 95051
Elementary School |
0.478mi | |
|
Sierra Elementary And High School
220 Blake Avenue,
Santa Clara, CA 95051
Middle School |
0.478mi | |
|
Sierra Elementary And High School
220 Blake Avenue,
Santa Clara, CA 95051
High School |
0.478mi | |
| School rating | Distance | |
|---|---|---|
|
Sierra Elementary And High School
220 Blake Avenue,
Santa Clara, CA 95051
|
0.478mi | |
|
Happy Days CDC
220 Blake Avenue,
Santa Clara, CA 95051
|
0.491mi | |
| out of 10 |
Millikin Elementary School
615 Hobart Terrace,
Santa Clara, CA 95051
|
0.564mi |
| out of 10 |
Westwood Elementary School
435 Saratoga Avenue,
Santa Clara, CA 95050
|
0.763mi |
|
St. Justin
2655 Homestead Road,
Santa Clara, CA 95051
|
0.888mi | |
| School rating | Distance | |
|---|---|---|
|
Sierra Elementary And High School
220 Blake Avenue,
Santa Clara, CA 95051
|
0.478mi | |
|
St. Justin
2655 Homestead Road,
Santa Clara, CA 95051
|
0.888mi | |
|
Live Oak Academy
2497 Homestead Road,
Santa Clara, CA 95050
|
0.947mi | |
|
Live Oak Academy
2499 Homestead Road,
Santa Clara, CA 95050
|
0.962mi | |
|
Pacific Autism Center For Education
1880 Pruneridge Avenue,
Santa Clara, CA 95050
|
1.08mi | |
| School rating | Distance | |
|---|---|---|
|
Sierra Elementary And High School
220 Blake Avenue,
Santa Clara, CA 95051
|
0.478mi | |
|
Live Oak Academy
2497 Homestead Road,
Santa Clara, CA 95050
|
0.947mi | |
|
Live Oak Academy
2499 Homestead Road,
Santa Clara, CA 95050
|
0.962mi | |
|
Pacific Autism Center For Education
1880 Pruneridge Avenue,
Santa Clara, CA 95050
|
1.08mi | |
| out of 10 |
Santa Clara High School
3000 Benton Street,
Santa Clara, CA 95051
|
1.474mi |

Price history
| Date | Event | Price | $/sqft | Source |
|---|---|---|---|---|
| Oct 23, 2020 | Sold | $2,100,000 | 827.1 | Public Record |
| Oct 23, 2020 | Price Decrease | $2,100,000 -4.46% | 827.1 | MLS #ML81805530 |
| Sep 18, 2020 | Pending | $2,198,000 | 865.7 | MLS #ML81805530 |
| Aug 11, 2020 | New Listing | $2,198,000 | 865.7 | MLS #ML81805530 |
Taxes of 2682 Estella Dr, Santa Clara, CA, 95051
Agent viewpoints of 2682 Estella Dr, Santa Clara, CA, 95051
As soon as we do, we post it here.
Similar homes for sale
Similar homes nearby 2682 Estella Dr for sale
Recently sold homes
Request more info
Frequently Asked Questions about 2682 Estella Dr
What is 2682 Estella Dr?
2682 Estella Dr, Santa Clara, CA, 95051 is a single family home located in the city of Santa Clara, California with zipcode 95051. This single family home has 5 bedrooms & 3 bathrooms with an interior area of 2,539 sqft.
Which year was this home built?
This home was build in 1976.
Which year was this property last sold?
This property was sold in 2020.
What is the full address of this Home?
2682 Estella Dr, Santa Clara, CA, 95051.
Are grocery stores nearby?
The closest grocery stores are Lucky, 0.27 miles away and Walmart Neighborhood Market, 0.41 miles away.
What is the neighborhood like?
The 95051 zip area has a population of 467,833, and 48% of the families have children. The median age is 36.59 years and 85% commute by car. The most popular housing type is "single detached" and 54% is renter.
Based on information from the bridgeMLS as of 04-23-2024. All data, including all measurements and calculations of area, is obtained from various sources and has not been, and will not be, verified by broker or MLS. All information should be independently reviewed and verified for accuracy. Properties may or may not be listed by the office/agent presenting the information.
Listing last updated on: Oct 24, 2020
Verhouse Last checked 1 year ago
The closest grocery stores are Lucky, 0.27 miles away and Walmart Neighborhood Market, 0.41 miles away.
The 95051 zip area has a population of 467,833, and 48% of the families have children. The median age is 36.59 years and 85% commute by car. The most popular housing type is "single detached" and 54% is renter.
*Neighborhood & street median sales price are calculated over sold properties over the last 6 months.
