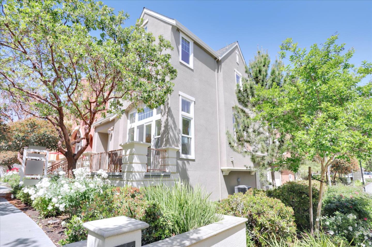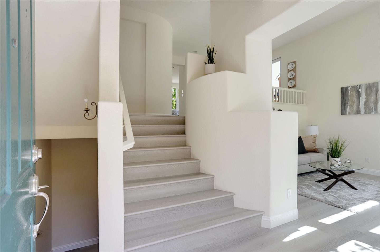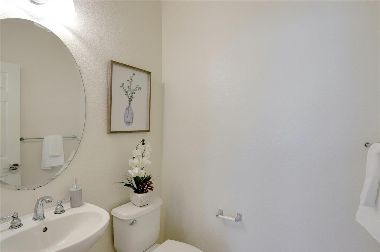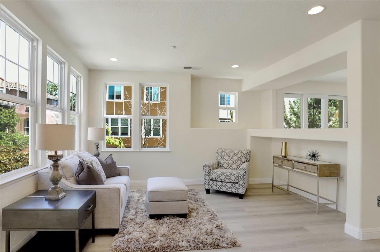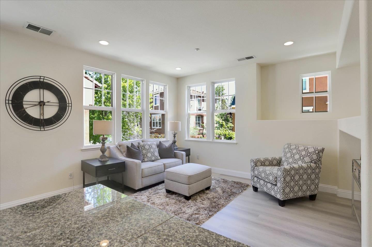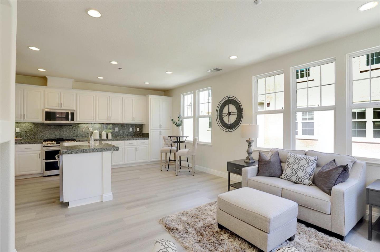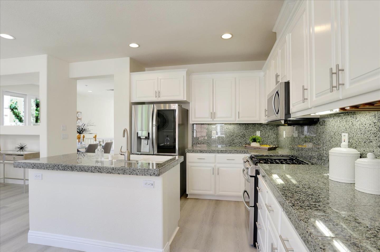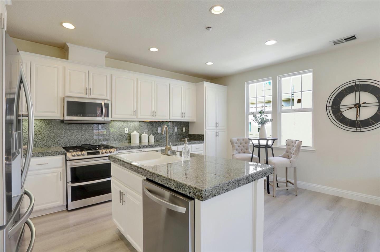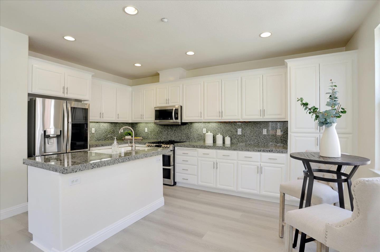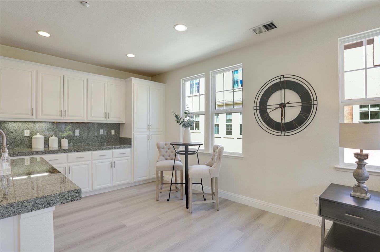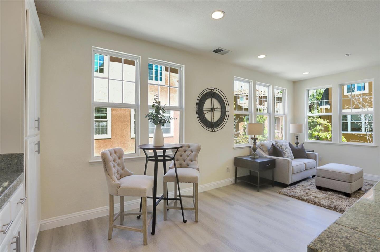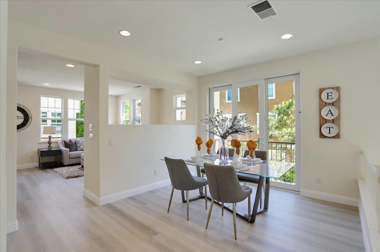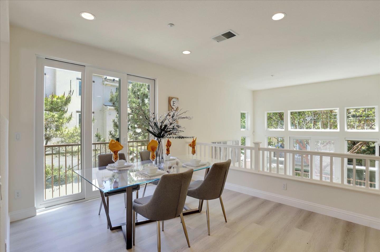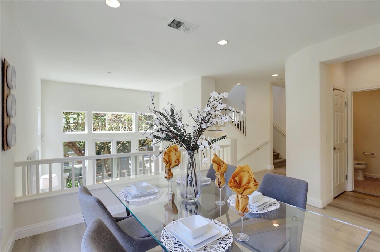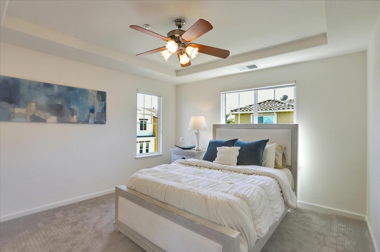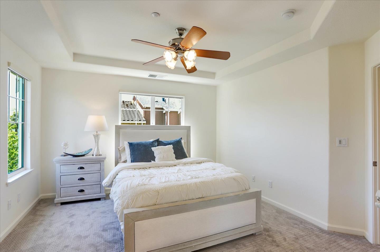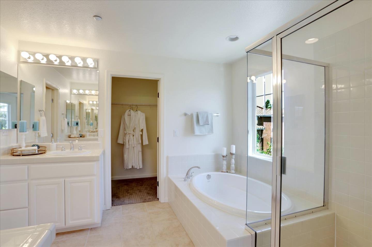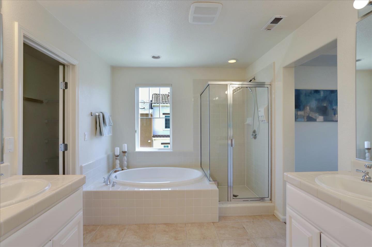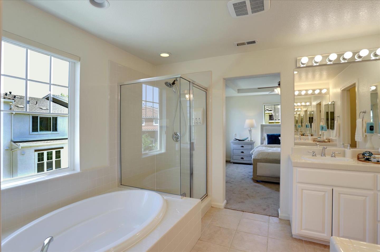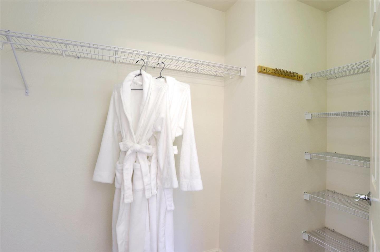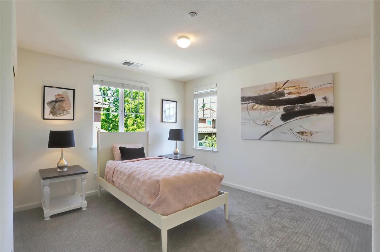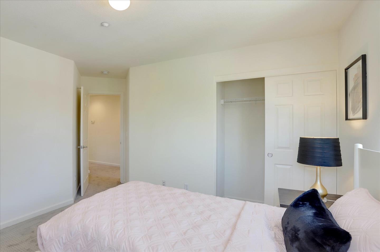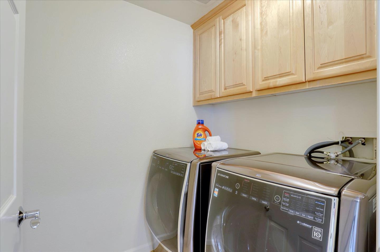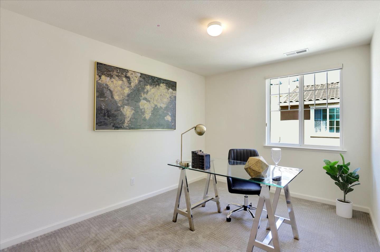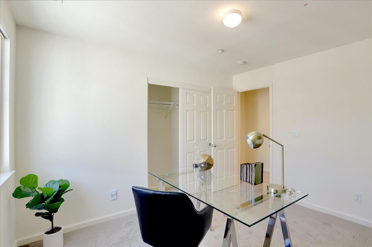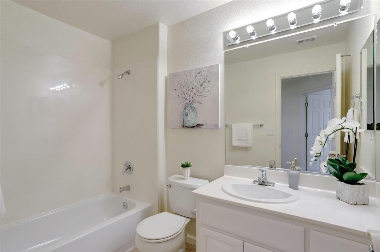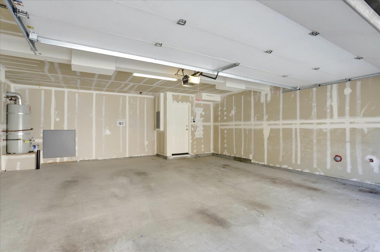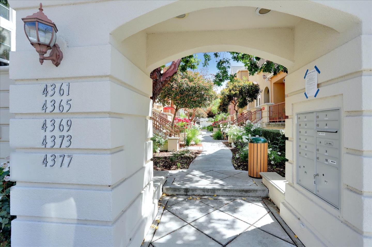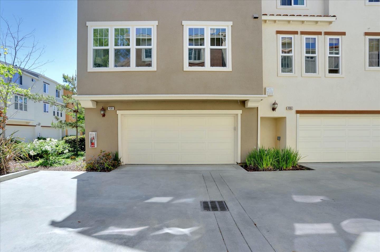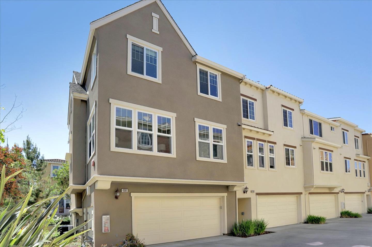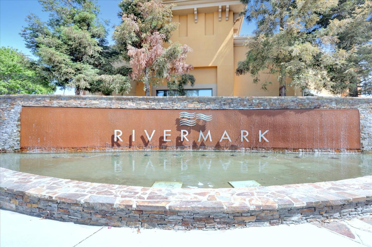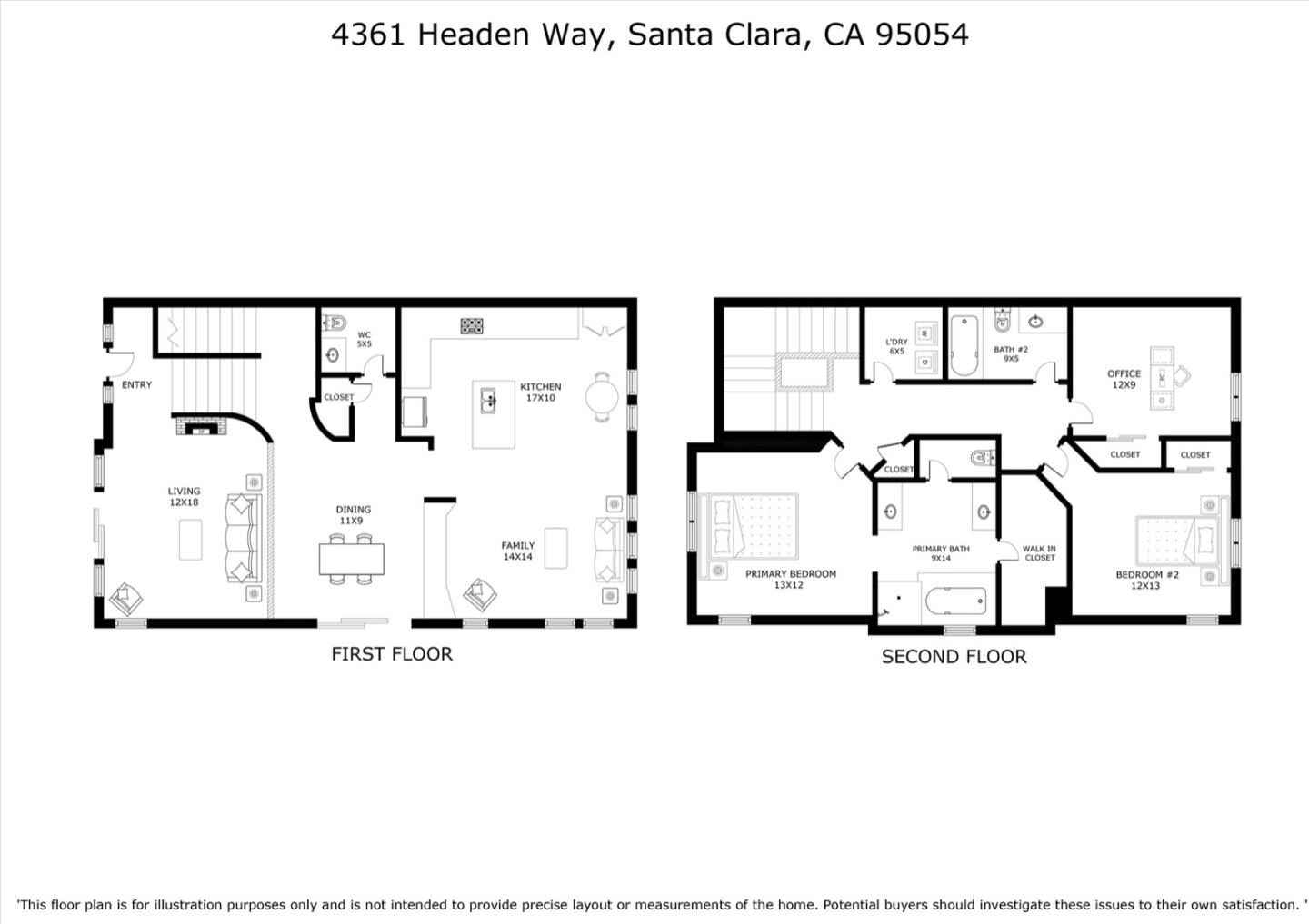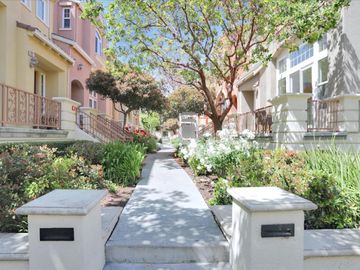
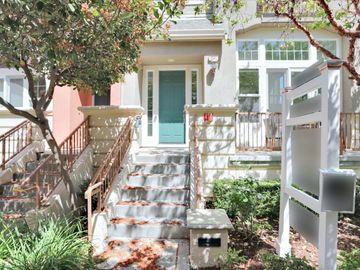
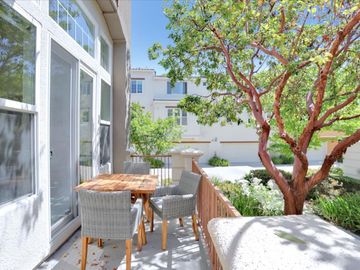
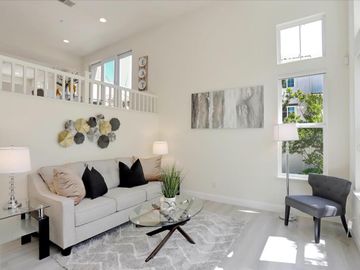
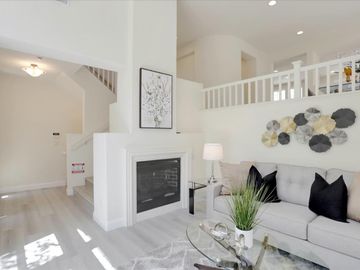
4361 Headen Way Santa Clara, CA, 95054
Off the market 3 beds 2 full + 1 half baths 1,907 sqft
Details of
Open Houses
Interior Features
Listed by
Buyer agent
Payment calculator
Exterior Features
Lot details
95054 info
People living in 95054
Age & gender
Median age 34 yearsCommute types
85% commute by carEducation level
30% have bachelor educationNumber of employees
3% work in managementVehicles available
39% have 2 vehicleVehicles by gender
39% have 2 vehicleHousing market insights for
sales price*
sales price*
of sales*
Housing type
36% are single detachedsRooms
35% of the houses have 4 or 5 roomsBedrooms
59% have 2 or 3 bedroomsOwners vs Renters
52% are rentersADU Accessory Dwelling Unit
Schools
| School rating | Distance | |
|---|---|---|
| out of 10 |
Don Callejon School
4176 Lick Mill Boulevard,
Santa Clara, CA 95054
Elementary School |
0.46mi |
| out of 10 |
Don Callejon School
4176 Lick Mill Boulevard,
Santa Clara, CA 95054
Middle School |
0.46mi |
|
North Valley Baptist School
941 Clyde Avenue,
Santa Clara, CA 95054
High School |
0.557mi | |
| School rating | Distance | |
|---|---|---|
| out of 10 |
Don Callejon School
4176 Lick Mill Boulevard,
Santa Clara, CA 95054
|
0.46mi |
|
North Valley Baptist School
941 Clyde Avenue,
Santa Clara, CA 95054
|
0.557mi | |
| out of 10 |
Kathryn Hughes Elementary School
4949 Calle De Escuela,
Santa Clara, CA 95054
|
0.742mi |
| out of 10 |
Montague Elementary School
750 Laurie Avenue,
Santa Clara, CA 95054
|
0.743mi |
|
The Redwood School
3605 Eastwood Circle,
Santa Clara, CA 95054
|
0.778mi | |
| School rating | Distance | |
|---|---|---|
| out of 10 |
Don Callejon School
4176 Lick Mill Boulevard,
Santa Clara, CA 95054
|
0.46mi |
|
North Valley Baptist School
941 Clyde Avenue,
Santa Clara, CA 95054
|
0.557mi | |
|
The Redwood School
3605 Eastwood Circle,
Santa Clara, CA 95054
|
0.778mi | |
|
Institute for Business Technology
2400 Walsh Ave,
Santa Clara, CA 95051
|
2.195mi | |
| out of 10 |
Juan Cabrillo Middle School
2550 Cabrillo Avenue,
Santa Clara, CA 95051
|
2.961mi |
| School rating | Distance | |
|---|---|---|
|
North Valley Baptist School
941 Clyde Avenue,
Santa Clara, CA 95054
|
0.557mi | |
|
The Redwood School
3605 Eastwood Circle,
Santa Clara, CA 95054
|
0.778mi | |
|
Institute for Business Technology
2400 Walsh Ave,
Santa Clara, CA 95051
|
2.195mi | |
| out of 10 |
Adrian Wilcox High School
3250 Monroe Street,
Santa Clara, CA 95051
|
2.824mi |
|
Cedarwood Sudbury School
2545 Warburton Ave,
Santa Clara, CA 95051
|
3.099mi | |

Price history
| Date | Event | Price | $/sqft | Source |
|---|---|---|---|---|
| Jun 16, 2021 | Sold | $1,630,000 | 854.75 | Public Record |
| Jun 16, 2021 | Price Increase | $1,630,000 +16.51% | 854.75 | MLS #ML81843270 |
| May 19, 2021 | Pending | $1,399,000 | 733.61 | MLS #ML81843270 |
| May 11, 2021 | New Listing | $1,399,000 | 733.61 | MLS #ML81843270 |
Taxes of 4361 Headen Way, Santa Clara, CA, 95054
Agent viewpoints of 4361 Headen Way, Santa Clara, CA, 95054
As soon as we do, we post it here.
Similar homes for sale
Similar homes nearby for sale
Recently sold homes
Request more info
Frequently Asked Questions about 4361 Headen Way
What is 4361 Headen Way?
4361 Headen Way, Santa Clara, CA, 95054 in the condominium building. This is a 2 full bathrooms + & 1 half bathroom and 3 bedroom condo. This apartment has 1,907 sqft interior space. It is located in the city of Santa Clara, California.
Does this condo have views?
No, it isn't.
Which year was this condo built?
This condo was build in 2002.
Which year was this property last sold?
This property was sold in 2021.
What is the full address of this Condo?
4361 Headen Way, Santa Clara, CA, 95054.
Are grocery stores nearby?
The closest grocery stores are Safeway, 0.39 miles away and Whole Foods Market, 1.75 miles away.
What is the neighborhood like?
The 95054 zip area has a population of 298,101, and 45% of the families have children. The median age is 34.45 years and 85% commute by car. The most popular housing type is "single detached" and 52% is renter.
Based on information from the bridgeMLS as of 04-25-2024. All data, including all measurements and calculations of area, is obtained from various sources and has not been, and will not be, verified by broker or MLS. All information should be independently reviewed and verified for accuracy. Properties may or may not be listed by the office/agent presenting the information.
Listing last updated on: Jun 17, 2021
Verhouse Last checked 1 year ago
The closest grocery stores are Safeway, 0.39 miles away and Whole Foods Market, 1.75 miles away.
The 95054 zip area has a population of 298,101, and 45% of the families have children. The median age is 34.45 years and 85% commute by car. The most popular housing type is "single detached" and 52% is renter.
