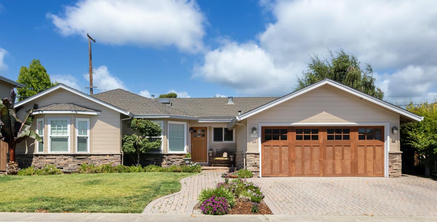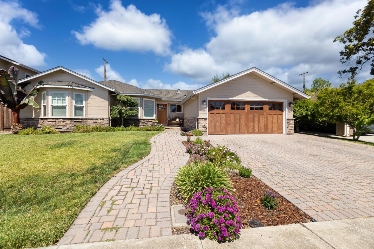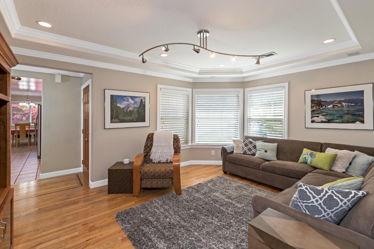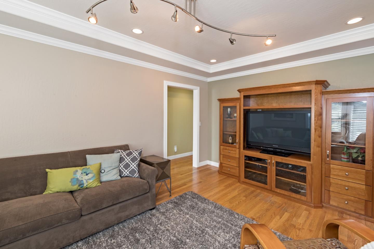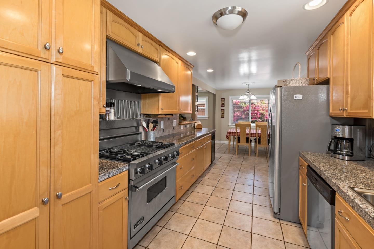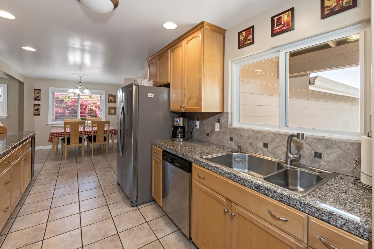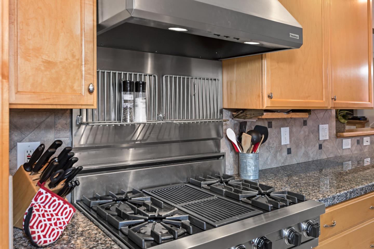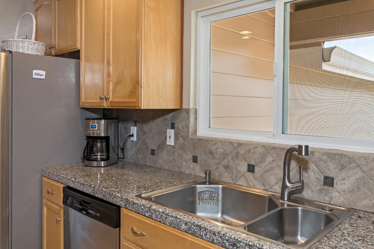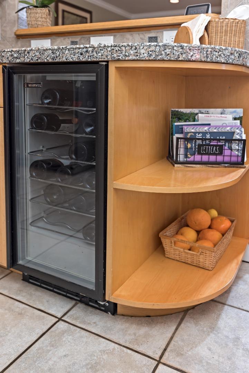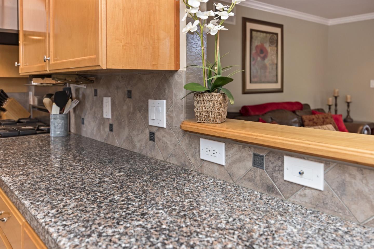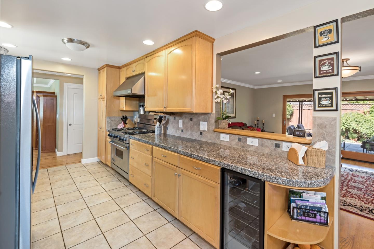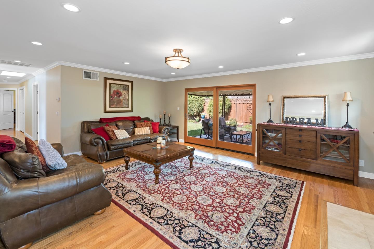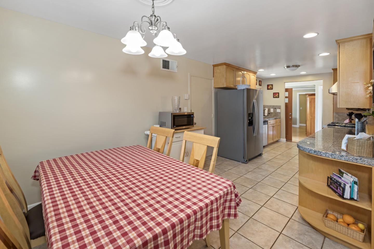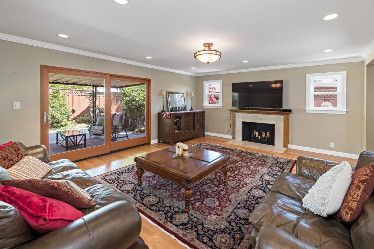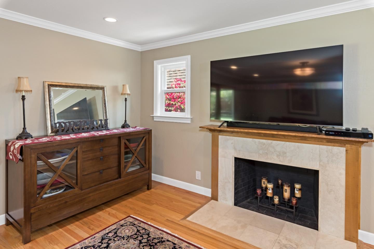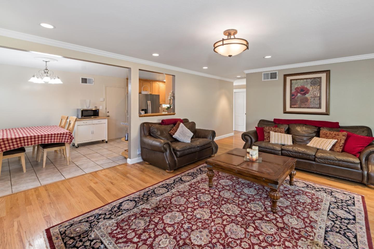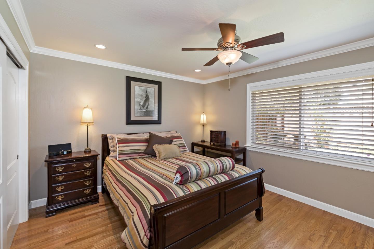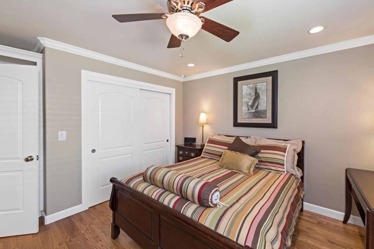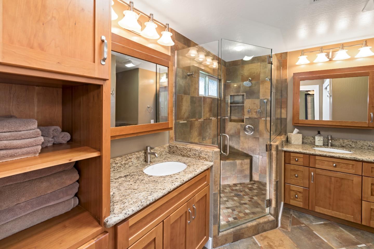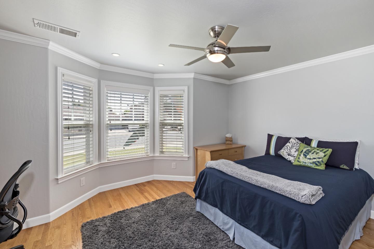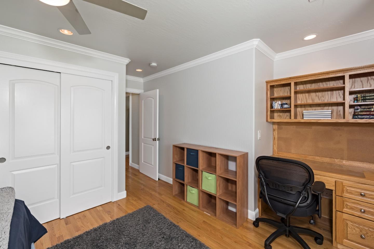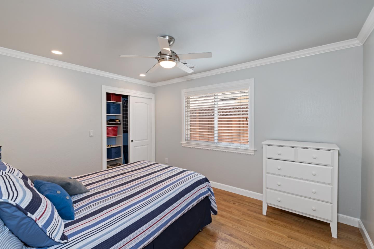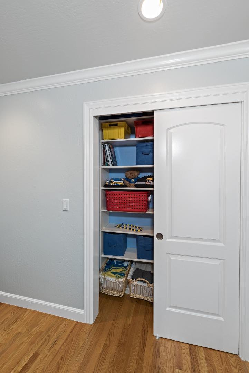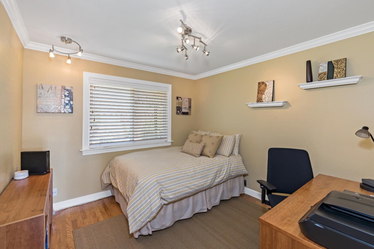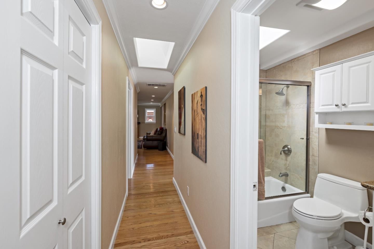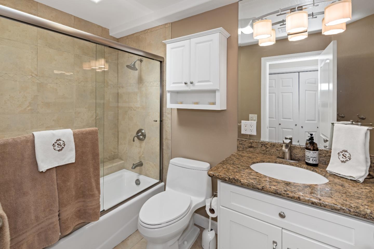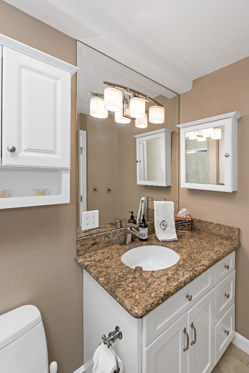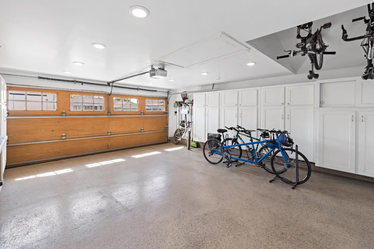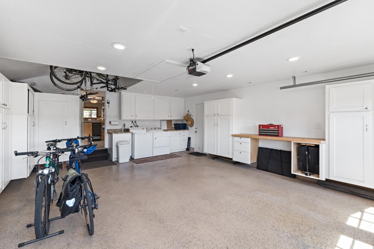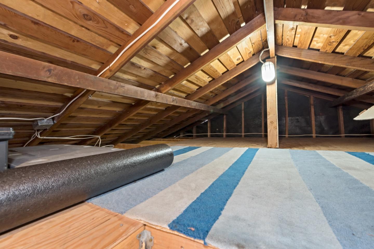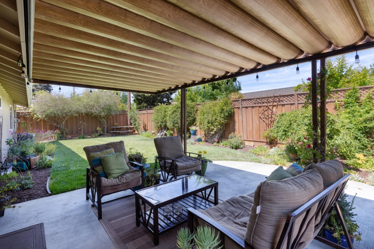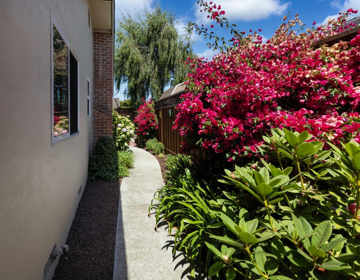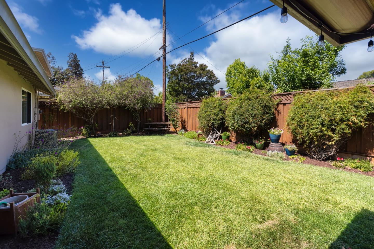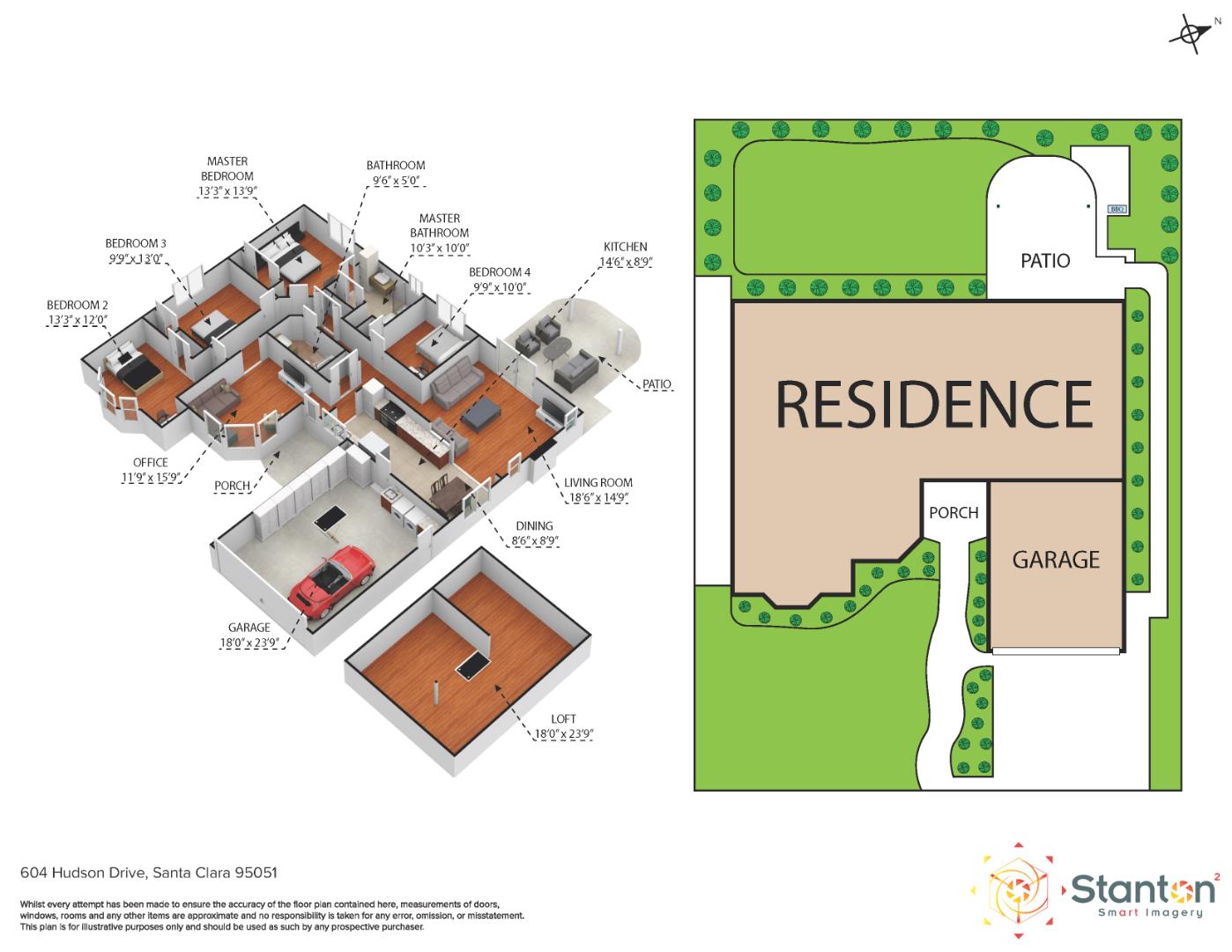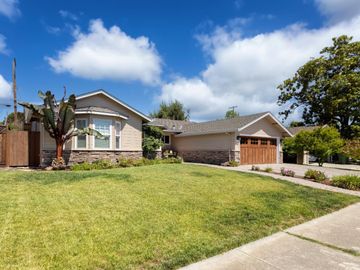

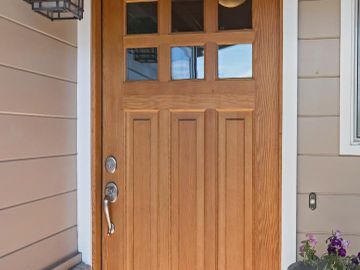
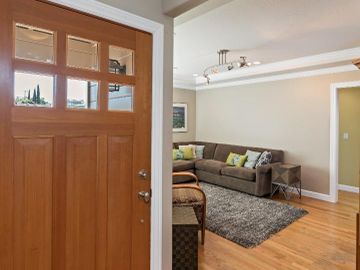
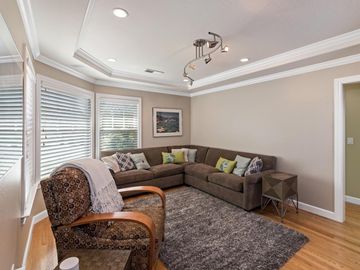
604 Hudson Dr Santa Clara, CA, 95051
Off the market 4 beds 2 baths 1,756 sqft
Property details
Open Houses
Interior Features
Listed by
Buyer agent
Payment calculator
Exterior Features
Lot details
95051 info
People living in 95051
Age & gender
Median age 37 yearsCommute types
85% commute by carEducation level
31% have bachelor educationNumber of employees
3% work in managementVehicles available
43% have 2 vehicleVehicles by gender
43% have 2 vehicleHousing market insights for
sales price*
sales price*
of sales*
Housing type
47% are single detachedsRooms
36% of the houses have 4 or 5 roomsBedrooms
56% have 2 or 3 bedroomsOwners vs Renters
50% are rentersADU Accessory Dwelling Unit
Schools
| School rating | Distance | |
|---|---|---|
| out of 10 |
Dwight D. Eisenhower Elementary School
277 Rodonovan Drive,
Santa Clara, CA 95051
Elementary School |
0.628mi |
|
Monticello Academy
3345 Lochinvar Avenue,
Santa Clara, CA 95051
Middle School |
0.716mi | |
|
Santa Clara Community Day
3450 Brookdale Drive,
Santa Clara, CA 95051
High School |
0.818mi | |
| School rating | Distance | |
|---|---|---|
| out of 10 |
Dwight D. Eisenhower Elementary School
277 Rodonovan Drive,
Santa Clara, CA 95051
|
0.628mi |
| out of 10 |
Sutter Elementary School
3200 Forbes Avenue,
Santa Clara, CA 95051
|
0.689mi |
|
Monticello Academy
3345 Lochinvar Avenue,
Santa Clara, CA 95051
|
0.716mi | |
| out of 10 |
Laurelwood Elementary School
955 Teal Drive,
Santa Clara, CA 95051
|
0.737mi |
|
Stratford School
890 Pomeroy Avenue,
Santa Clara, CA 95051
|
0.886mi | |
| School rating | Distance | |
|---|---|---|
|
Monticello Academy
3345 Lochinvar Avenue,
Santa Clara, CA 95051
|
0.716mi | |
|
Santa Clara Community Day
3450 Brookdale Drive,
Santa Clara, CA 95051
|
0.818mi | |
|
Stratford School
890 Pomeroy Avenue,
Santa Clara, CA 95051
|
0.886mi | |
|
Sierra Elementary And High School
220 Blake Avenue,
Santa Clara, CA 95051
|
1.154mi | |
|
St. Justin
2655 Homestead Road,
Santa Clara, CA 95051
|
1.496mi | |
| School rating | Distance | |
|---|---|---|
|
Santa Clara Community Day
3450 Brookdale Drive,
Santa Clara, CA 95051
|
0.818mi | |
|
Sierra Elementary And High School
220 Blake Avenue,
Santa Clara, CA 95051
|
1.154mi | |
| out of 10 |
Santa Clara High School
3000 Benton Street,
Santa Clara, CA 95051
|
1.354mi |
|
Llatino High School
3208 El Camino Real Boulevard,
Santa Clara, CA 95051
|
1.566mi | |
| out of 10 |
New Valley Continuation High School
1875 Lawrence Road,
Santa Clara, CA 95051
|
1.71mi |

Price history
| Date | Event | Price | $/sqft | Source |
|---|---|---|---|---|
| Jul 28, 2021 | Sold | $2,500,000 | 1423.69 | Public Record |
| Jul 28, 2021 | Price Increase | $2,500,000 +25.31% | 1423.69 | MLS #ML81849094 |
| Jun 28, 2021 | Pending | $1,995,000 | 1136.1 | MLS #ML81849094 |
| Jun 21, 2021 | New Listing | $1,995,000 | 1136.1 | MLS #ML81849094 |
Taxes of 604 Hudson Dr, Santa Clara, CA, 95051
Agent viewpoints of 604 Hudson Dr, Santa Clara, CA, 95051
As soon as we do, we post it here.
Similar homes for sale
Similar homes nearby 604 Hudson Dr for sale
Recently sold homes
Request more info
Frequently Asked Questions about 604 Hudson Dr
What is 604 Hudson Dr?
604 Hudson Dr, Santa Clara, CA, 95051 is a single family home located in the city of Santa Clara, California with zipcode 95051. This single family home has 4 bedrooms & 2 bathrooms with an interior area of 1,756 sqft.
Which year was this home built?
This home was build in 1956.
Which year was this property last sold?
This property was sold in 2021.
What is the full address of this Home?
604 Hudson Dr, Santa Clara, CA, 95051.
Are grocery stores nearby?
The closest grocery stores are Grocery Outlet Bargain Mart, 0.47 miles away and kyo-po, 0.57 miles away.
What is the neighborhood like?
The 95051 zip area has a population of 417,244, and 50% of the families have children. The median age is 37.42 years and 85% commute by car. The most popular housing type is "single detached" and 50% is renter.
Based on information from the bridgeMLS as of 04-23-2024. All data, including all measurements and calculations of area, is obtained from various sources and has not been, and will not be, verified by broker or MLS. All information should be independently reviewed and verified for accuracy. Properties may or may not be listed by the office/agent presenting the information.
Listing last updated on: Jul 29, 2021
Verhouse Last checked 1 year ago
The closest grocery stores are Grocery Outlet Bargain Mart, 0.47 miles away and kyo-po, 0.57 miles away.
The 95051 zip area has a population of 417,244, and 50% of the families have children. The median age is 37.42 years and 85% commute by car. The most popular housing type is "single detached" and 50% is renter.
*Neighborhood & street median sales price are calculated over sold properties over the last 6 months.
