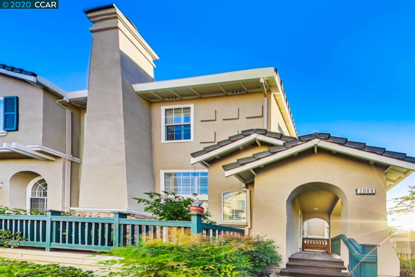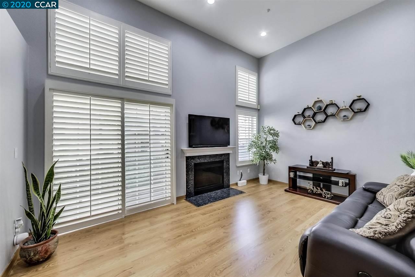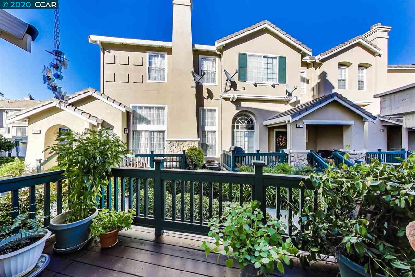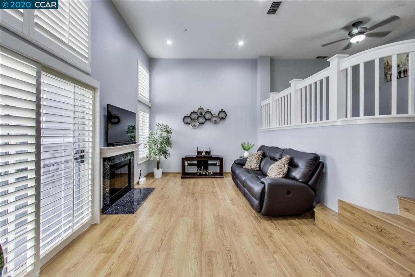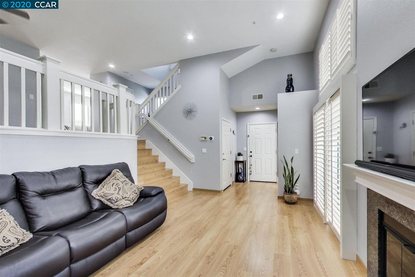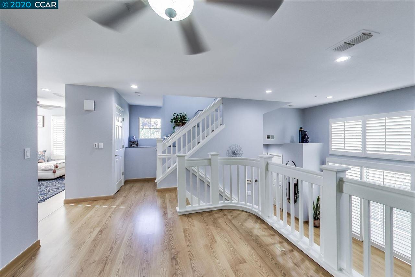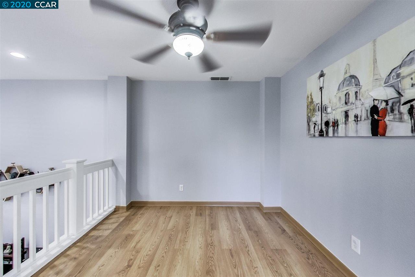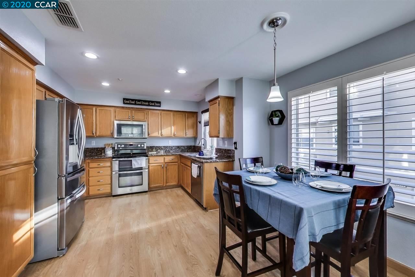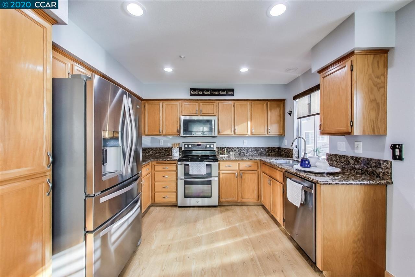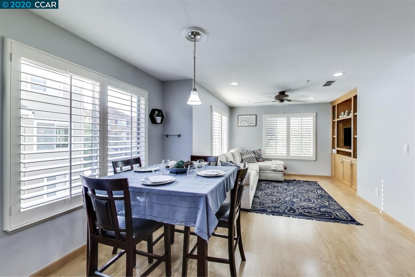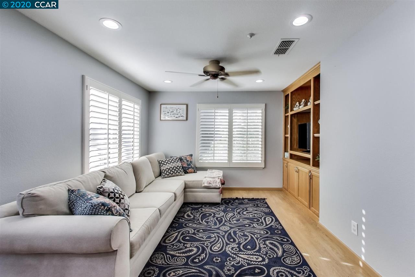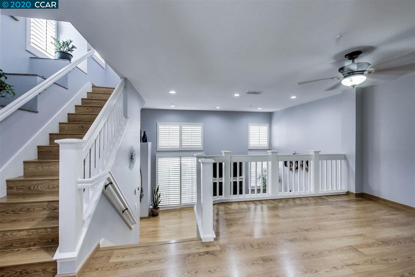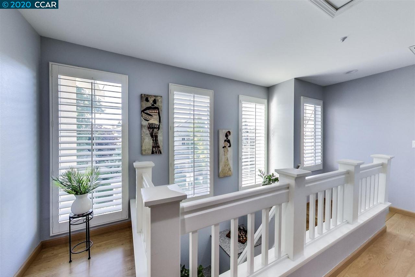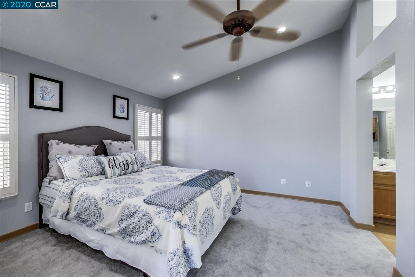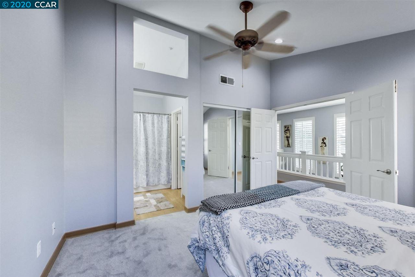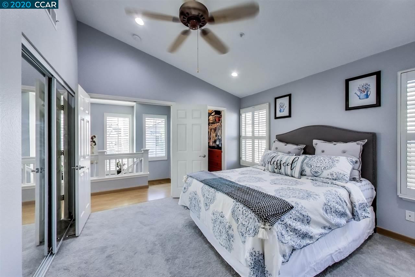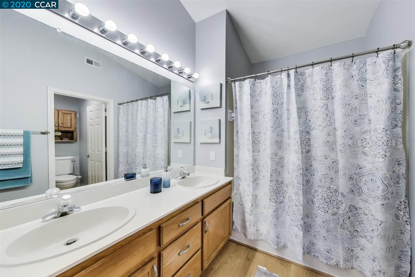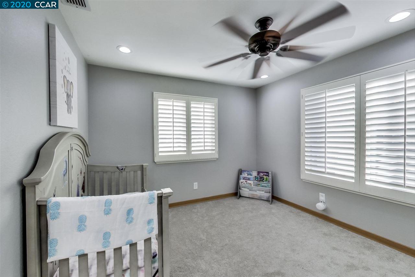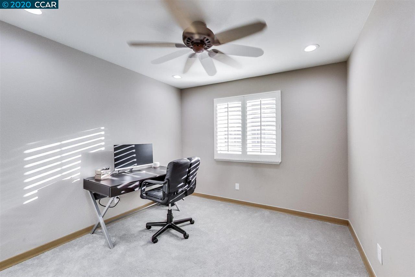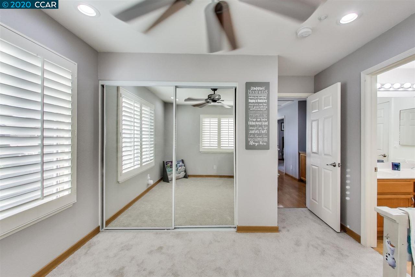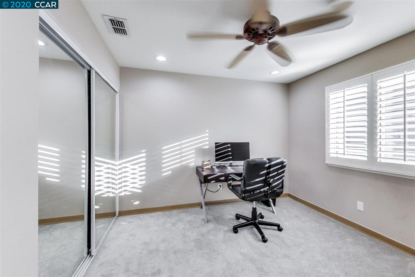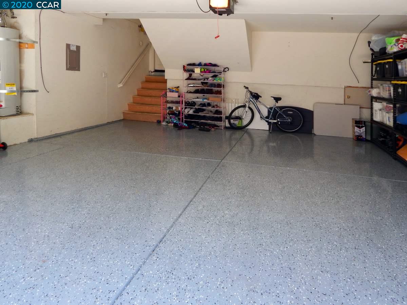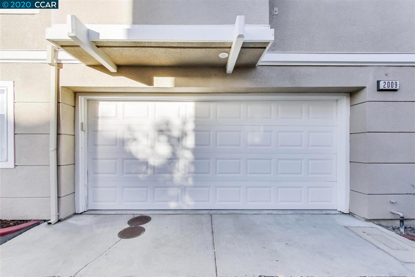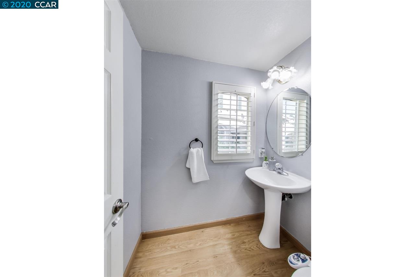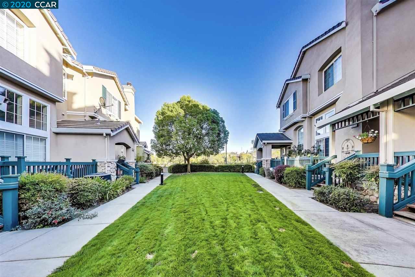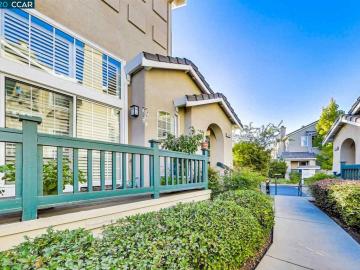
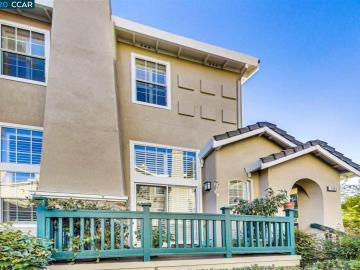
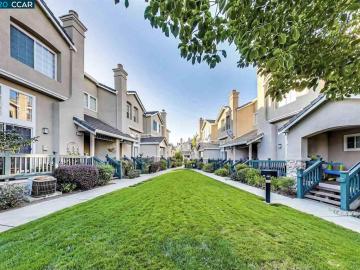
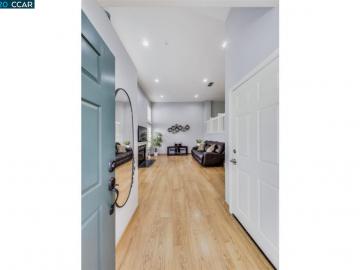
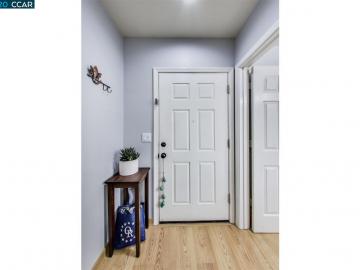
Shadowhawk 2009 Swan St, Danville, CA, 94506
Neighborhood: ShadowhawkOff the market 3 beds 2 full + 1 half baths 1,599 sqft
Property details
Open Houses
Interior Features
Listed by
Buyer agent
Payment calculator
Exterior Features
Lot details
Shadowhawk neighborhood info
People living in Shadowhawk
Age & gender
Median age 40 yearsCommute types
80% commute by carEducation level
39% have bachelor educationNumber of employees
7% work in managementVehicles available
45% have 2 vehicleVehicles by gender
45% have 2 vehicleHousing market insights for Shadowhawk
sales price*
sales price*
of sales*
Housing type
66% are single detachedsRooms
32% of the houses have 6 or 7 roomsBedrooms
51% have 4 or more bedroomsOwners vs Renters
75% are ownersADU Accessory Dwelling Unit
Schools
| School rating | Distance | |
|---|---|---|
| out of 10 |
Sycamore Valley Elementary School
2200 Holbrook Drive,
Danville, CA 94506
Elementary School |
1.583mi |
| out of 10 |
Diablo Vista Middle School
4100 Camino Tassajara,
Danville, CA 94506
Middle School |
1.153mi |
|
The Athenian School
2100 Mount Diablo Scenic Boulevard,
Danville, CA 94506
High School |
3.072mi | |
| School rating | Distance | |
|---|---|---|
| out of 10 |
Sycamore Valley Elementary School
2200 Holbrook Drive,
Danville, CA 94506
|
1.583mi |
| out of 10 |
Creekside Elementary School
6011 Massara Street,
Danville, CA 94506
|
1.979mi |
| out of 10 |
Tassajara Hills Elementary School
4675 Camino Tassajara Road,
Danville, CA 94506
|
2.156mi |
| out of 10 |
Greenbrook Elementary School
1475 Harlan Drive,
Danville, CA 94526
|
3.134mi |
| out of 10 |
John Baldwin Elementary School
741 Brookside Drive,
Danville, CA 94526
|
3.687mi |
| School rating | Distance | |
|---|---|---|
| out of 10 |
Diablo Vista Middle School
4100 Camino Tassajara,
Danville, CA 94506
|
1.153mi |
|
The Athenian School
2100 Mount Diablo Scenic Boulevard,
Danville, CA 94506
|
3.072mi | |
| out of 10 |
Charlotte Wood Middle School
600 El Capitan Drive,
Danville, CA 94526
|
3.212mi |
| out of 10 |
Los Cerros Middle School
968 Blemer Road,
Danville, CA 94526
|
4.439mi |
|
San Ramon Valley Christian Academy
220 El Pintado Road,
Danville, CA 94526
|
5.011mi | |
| School rating | Distance | |
|---|---|---|
|
The Athenian School
2100 Mount Diablo Scenic Boulevard,
Danville, CA 94506
|
3.072mi | |
| out of 10 |
Monte Vista High School
3131 Stone Valley Road,
Danville, CA 94526
|
4.816mi |
|
San Ramon Valley Christian Academy
220 El Pintado Road,
Danville, CA 94526
|
5.011mi | |
| out of 10 |
San Ramon Valley High School
501 Danville Boulevard,
Danville, CA 94526
|
5.22mi |
|
Del Amigo High (Continuation) School
189 Del Amigo Road,
Danville, CA 94526
|
5.465mi | |

Price history
Shadowhawk Median sales price 2023
| Bedrooms | Med. price | % of listings |
|---|---|---|
| 3 beds | $920k | 100% |
| Date | Event | Price | $/sqft | Source |
|---|---|---|---|---|
| Dec 7, 2020 | Sold | $810,000 | 506.57 | Public Record |
| Dec 7, 2020 | Price Increase | $810,000 +1.89% | 506.57 | MLS #40924449 |
| Oct 30, 2020 | Pending | $795,000 | 497.19 | MLS #40924449 |
| Oct 13, 2020 | New Listing | $795,000 +8.9% | 497.19 | MLS #40924449 |
| Jul 31, 2017 | Sold | $730,000 | 456.54 | Public Record |
| Jun 24, 2017 | Under contract | $730,000 | 456.54 | MLS #40785489 |
| Jun 14, 2017 | New Listing | $730,000 | 456.54 | MLS #40785489 |
Agent viewpoints of 2009 Swan St, Danville, CA, 94506
As soon as we do, we post it here.
Similar homes for sale
Similar homes nearby 2009 Swan St for sale
Recently sold homes
Request more info
Frequently Asked Questions about Shadowhawk
What is Shadowhawk?
2009 Swan St, Danville, CA, 94506 is a single family hometownhouse located in the Shadowhawk neighborhood in the city of Danville, California with zipcode 94506. This single family hometownhouse has 3 bedrooms & 2 full bathrooms + & 1 half bathroom with an interior area of 1,599 sqft.
Which year was this townhouse built?
This townhouse was build in 1995.
Which year was this property last sold?
This property was sold in 2020.
What is the full address of this Townhouse?
2009 Swan St, Danville, CA, 94506.
Based on information from the bridgeMLS as of 04-25-2024. All data, including all measurements and calculations of area, is obtained from various sources and has not been, and will not be, verified by broker or MLS. All information should be independently reviewed and verified for accuracy. Properties may or may not be listed by the office/agent presenting the information.
Listing last updated on: Jan 29, 2021
Verhouse Last checked 1 year ago
The closest grocery stores are Safeway 1211, 0.09 miles away and Big Bazaar Indian Grocery Store, 0.26 miles away.
The Shadowhawk neighborhood has a population of 134,062, and 62% of the families have children. The median age is 40.52 years and 80% commute by car. The most popular housing type is "single detached" and 75% is owner.
