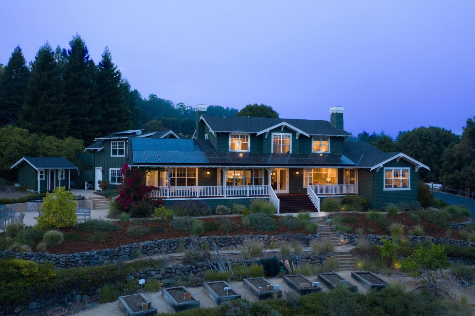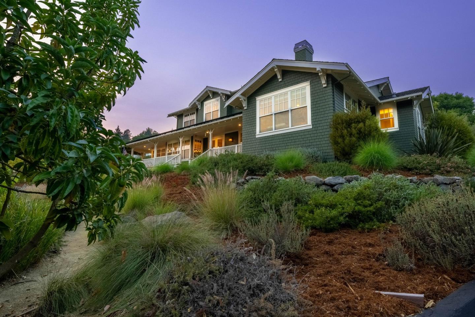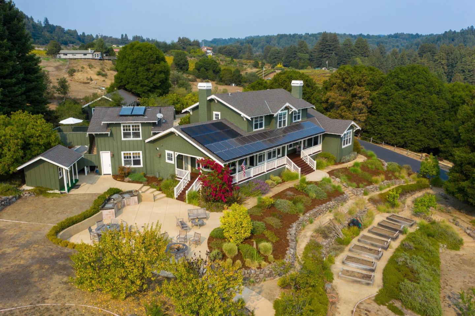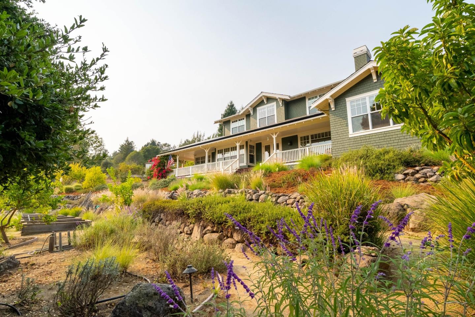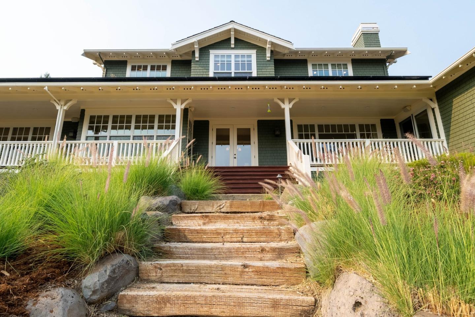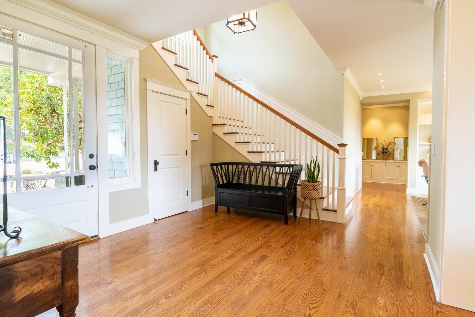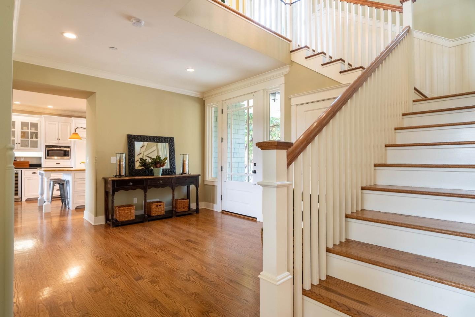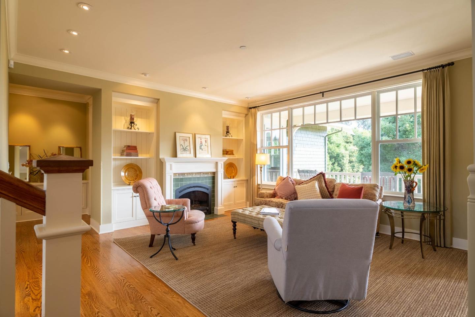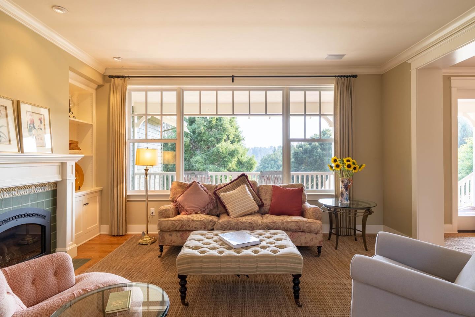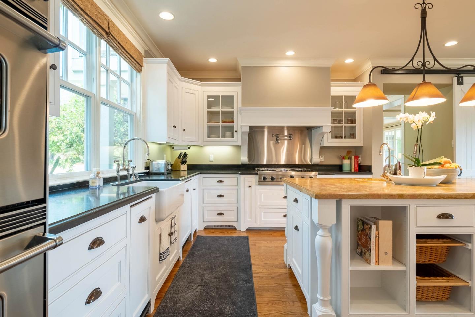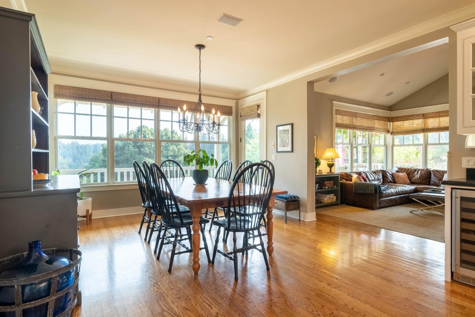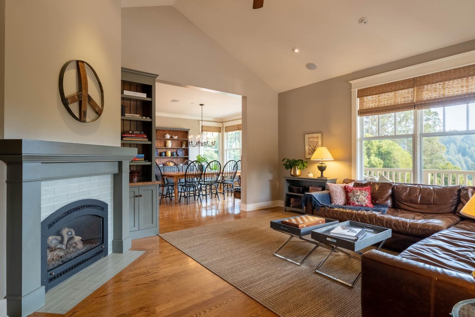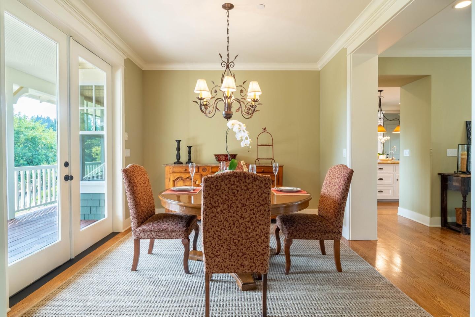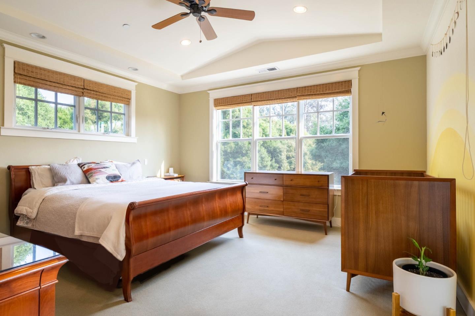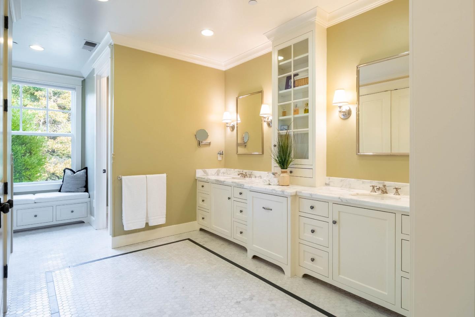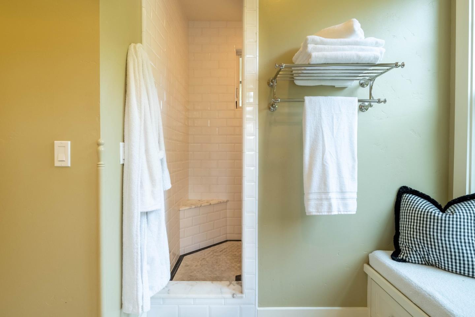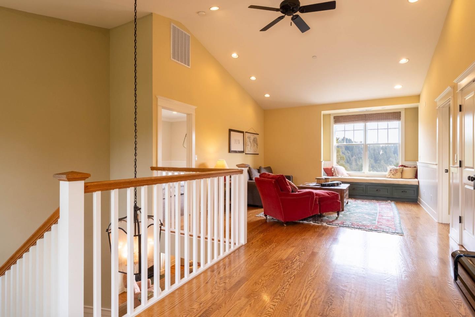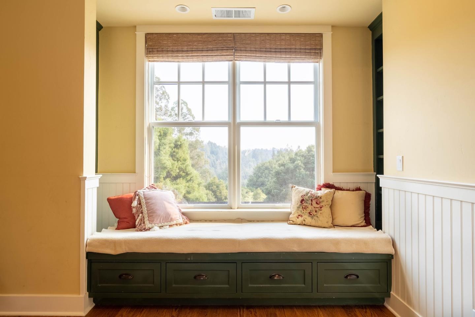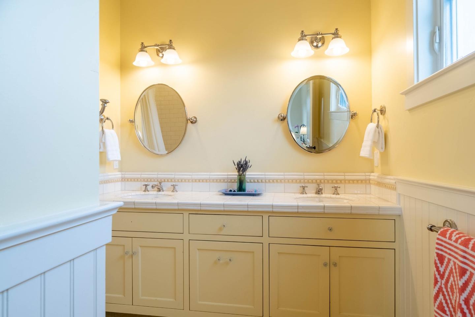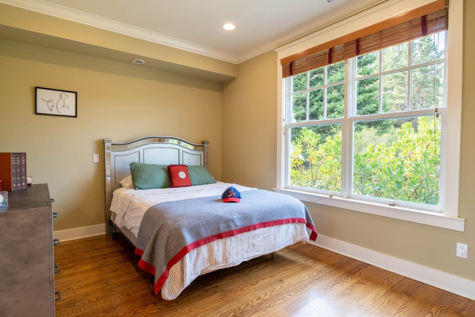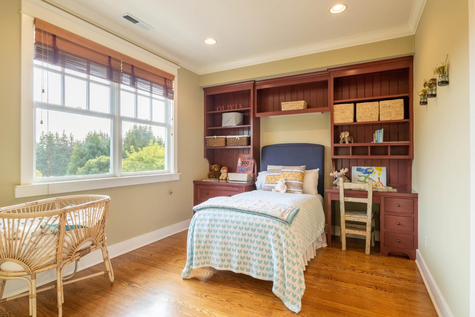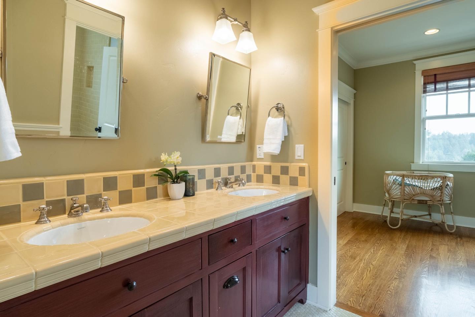
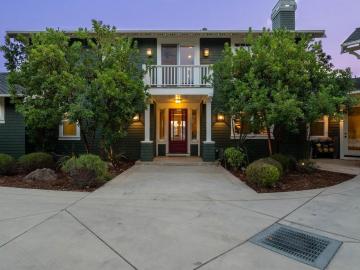
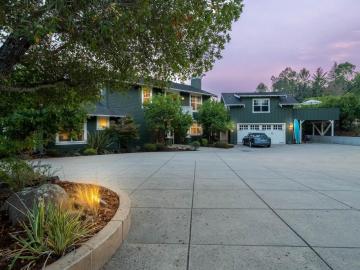

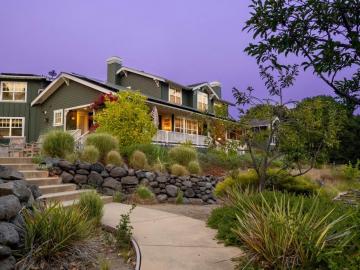
7013 Glen Haven Rd Soquel, CA, 95073
Off the market 6 beds 5 full + 1 half baths 4,337 sqft
Property details
Open Houses
Interior Features
Listed by
Buyer agent
Payment calculator
Exterior Features
Lot details
95073 info
People living in 95073
Age & gender
Median age 45 yearsCommute types
81% commute by carEducation level
28% have bachelor educationNumber of employees
7% work in education and healthcareVehicles available
39% have 2 vehicleVehicles by gender
39% have 2 vehicleHousing market insights for
sales price*
sales price*
of sales*
Housing type
69% are single detachedsRooms
40% of the houses have 4 or 5 roomsBedrooms
73% have 2 or 3 bedroomsOwners vs Renters
68% are ownersGreen energy efficient
ADU Accessory Dwelling Unit
Schools
| School rating | Distance | |
|---|---|---|
| out of 10 |
Mountain Elementary School
3042 Old San Jose Road,
Soquel, CA 95073
Elementary School |
0.906mi |
|
Merit Academy
2392 North Rodeo Gulch Road,
Soquel, CA 95073
Middle School |
1.339mi | |
|
Merit Academy
2392 North Rodeo Gulch Road,
Soquel, CA 95073
High School |
1.339mi | |
| School rating | Distance | |
|---|---|---|
| out of 10 |
Mountain Elementary School
3042 Old San Jose Road,
Soquel, CA 95073
|
0.906mi |
|
Merit Academy
2392 North Rodeo Gulch Road,
Soquel, CA 95073
|
1.339mi | |
| out of 10 |
Main Street Elementary School
3400 North Main Street,
Soquel, CA 95073
|
2.095mi |
|
Tara Redwood School
4746 Soquel Drive,
Soquel, CA 95073
|
2.474mi | |
| out of 10 |
Soquel Elementary School
2700 Porter Street,
Soquel, CA 95073
|
2.613mi |
| School rating | Distance | |
|---|---|---|
|
Merit Academy
2392 North Rodeo Gulch Road,
Soquel, CA 95073
|
1.339mi | |
| School rating | Distance | |
|---|---|---|
|
Merit Academy
2392 North Rodeo Gulch Road,
Soquel, CA 95073
|
1.339mi | |
|
Beach High School
3635 Sevilla Drive,
Soquel, CA 95073
|
2.025mi | |
| out of 10 |
Soquel High School
401 Old San Jose Road,
Soquel, CA 95073
|
2.219mi |

Price history
| Date | Event | Price | $/sqft | Source |
|---|---|---|---|---|
| Dec 4, 2020 | Sold | $2,812,500 | 648.49 | Public Record |
| Dec 4, 2020 | Price Decrease | $2,812,500 -10.71% | 648.49 | MLS #ML81813032 |
| Nov 11, 2020 | Pending | $3,150,000 | 726.31 | MLS #ML81813032 |
| Oct 19, 2020 | Under contract | $3,150,000 | 726.31 | MLS #ML81813032 |
| Oct 9, 2020 | New Listing | $3,150,000 | 726.31 | MLS #ML81813032 |
Taxes of 7013 Glen Haven Rd, Soquel, CA, 95073
Agent viewpoints of 7013 Glen Haven Rd, Soquel, CA, 95073
As soon as we do, we post it here.
Similar homes for sale
Similar homes nearby 7013 Glen Haven Rd for sale
Recently sold homes
Request more info
Frequently Asked Questions about 7013 Glen Haven Rd
What is 7013 Glen Haven Rd?
7013 Glen Haven Rd, Soquel, CA, 95073 is a single family home located in the city of Soquel, California with zipcode 95073. This single family home has 6 bedrooms & 5 full bathrooms + & 1 half bathroom with an interior area of 4,337 sqft.
Which year was this home built?
This home was build in 2006.
Which year was this property last sold?
This property was sold in 2020.
What is the full address of this Home?
7013 Glen Haven Rd, Soquel, CA, 95073.
Are grocery stores nearby?
The closest grocery stores are Casalegno's, 1.07 miles away and Safeway, 2.79 miles away.
What is the neighborhood like?
The 95073 zip area has a population of 54,435, and 38% of the families have children. The median age is 45.38 years and 81% commute by car. The most popular housing type is "single detached" and 68% is owner.
Based on information from the bridgeMLS as of 04-25-2024. All data, including all measurements and calculations of area, is obtained from various sources and has not been, and will not be, verified by broker or MLS. All information should be independently reviewed and verified for accuracy. Properties may or may not be listed by the office/agent presenting the information.
Listing last updated on: Dec 08, 2020
Verhouse Last checked 1 year ago
The closest grocery stores are Casalegno's, 1.07 miles away and Safeway, 2.79 miles away.
The 95073 zip area has a population of 54,435, and 38% of the families have children. The median age is 45.38 years and 81% commute by car. The most popular housing type is "single detached" and 68% is owner.
*Neighborhood & street median sales price are calculated over sold properties over the last 6 months.
