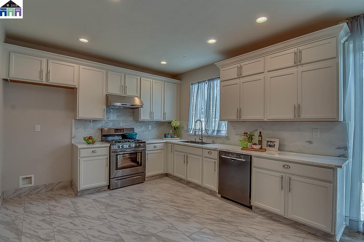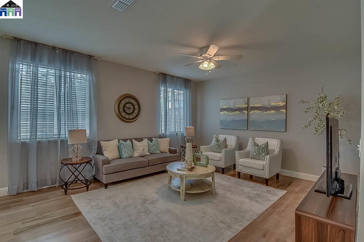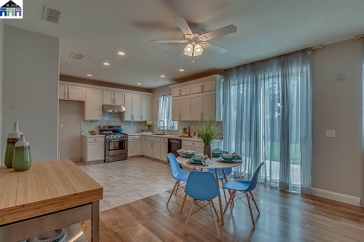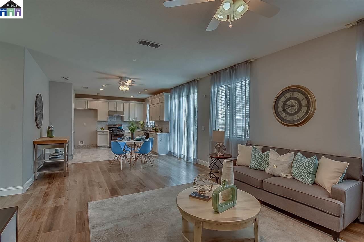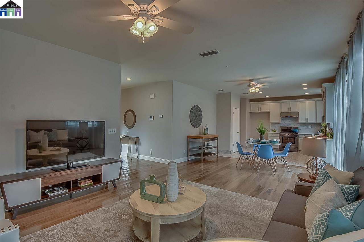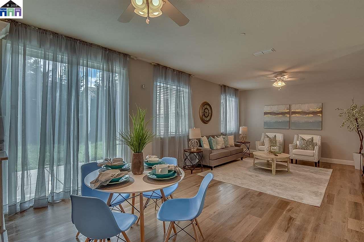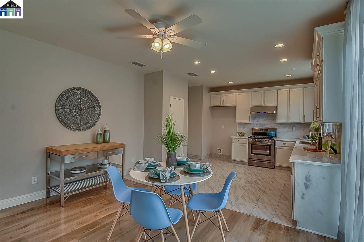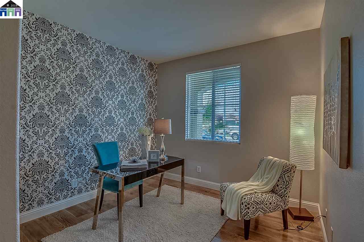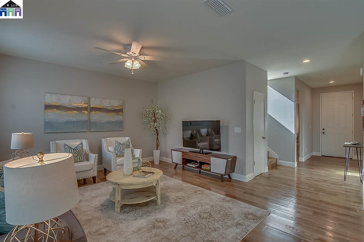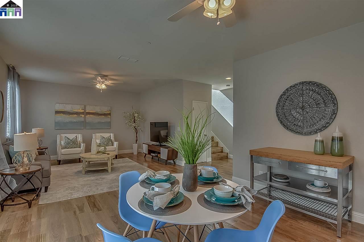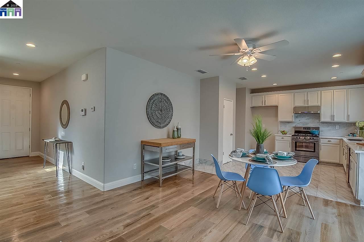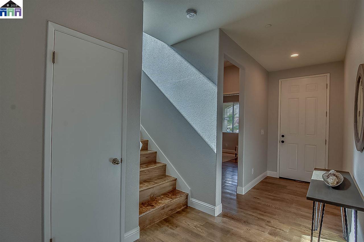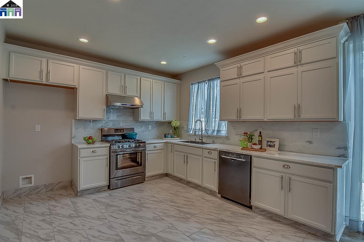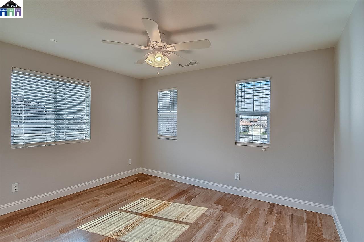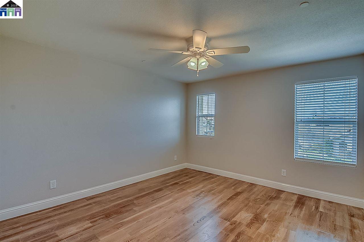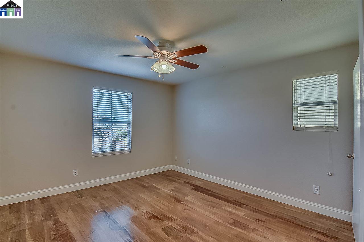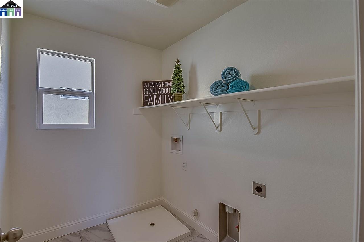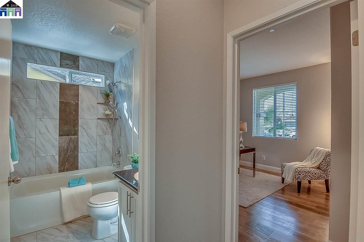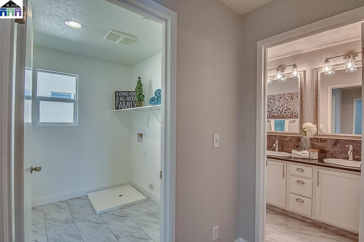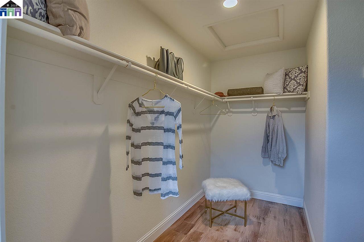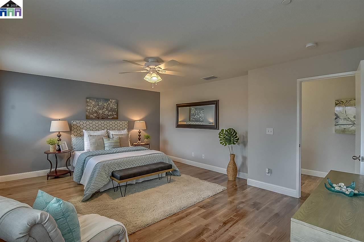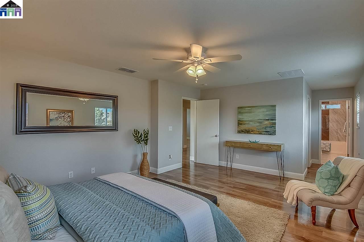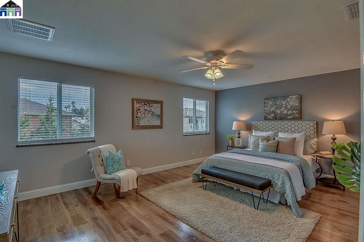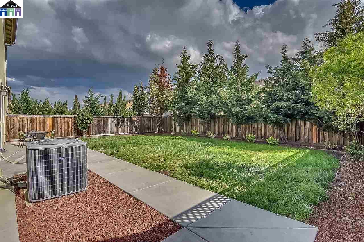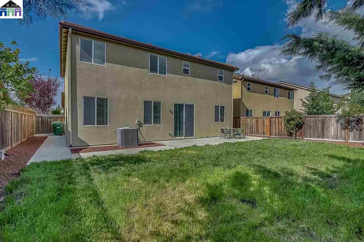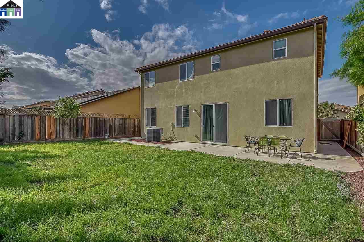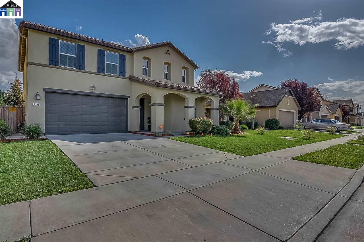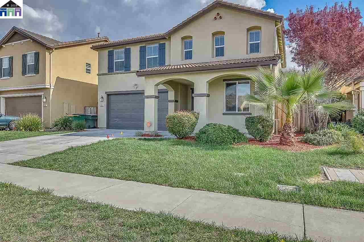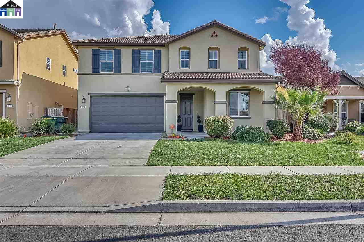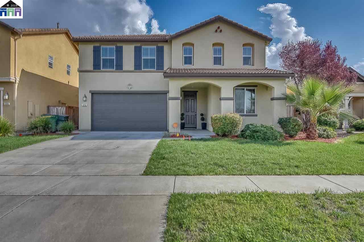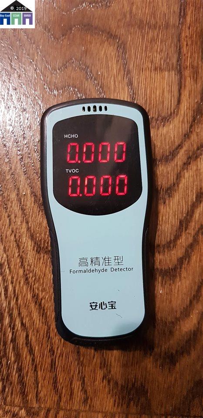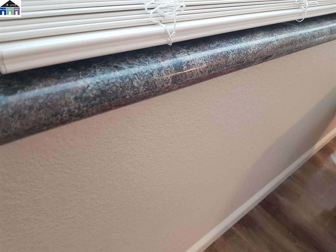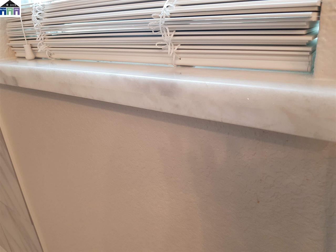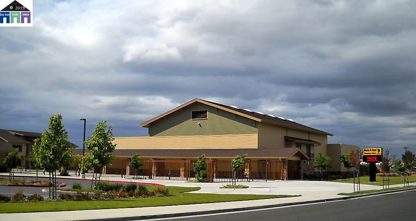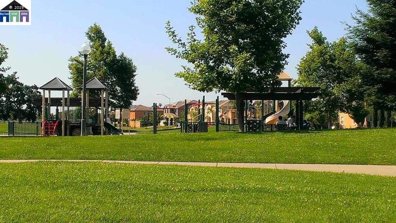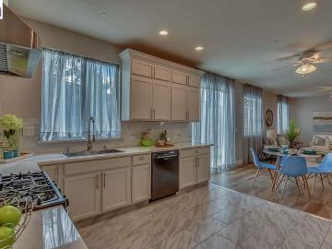
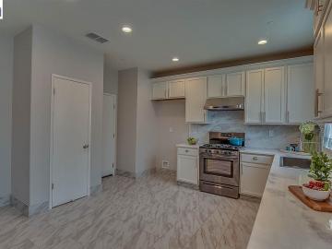
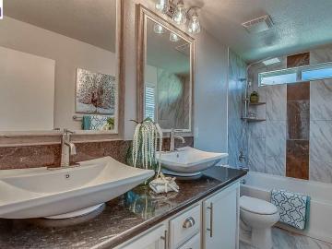

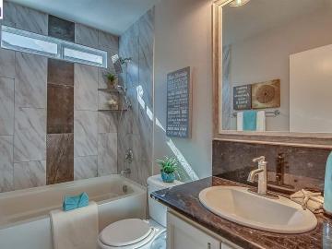
Off the market 5 beds 3 baths 2,209 sqft
Property details
Open Houses
Interior Features
Listed by
Buyer agent
Payment calculator
Exterior Features
Lot details
Riverbend neighborhood info
People living in Riverbend
Age & gender
Median age 32 yearsCommute types
91% commute by carEducation level
29% have high school educationNumber of employees
3% work in education and healthcareVehicles available
34% have 2 vehicleVehicles by gender
34% have 2 vehicleHousing market insights for
sales price*
sales price*
of sales*
Housing type
63% are single detachedsRooms
46% of the houses have 4 or 5 roomsBedrooms
68% have 2 or 3 bedroomsOwners vs Renters
53% are rentersGreen energy efficient
ADU Accessory Dwelling Unit
Schools
| School rating | Distance | |
|---|---|---|
| out of 10 |
Peyton Elementary & Middle Schools
2525 GOLD BROOK DRIVE,
Stockton, CA 95212
Elementary School |
0.296mi |
| out of 10 |
Peyton Elementary & Middle Schools
2525 GOLD BROOK DRIVE,
Stockton, CA 95212
Middle School |
0.296mi |
| out of 10 |
Cesar Chavez High School
2929 Windflower Lane,
Stockton, CA 95212
High School |
1.169mi |
| School rating | Distance | |
|---|---|---|
| out of 10 |
Peyton Elementary & Middle Schools
2525 GOLD BROOK DRIVE,
Stockton, CA 95212
|
0.296mi |
| out of 10 |
Rio Calaveras Elementary School
1819 East Bianchi Road,
Stockton, CA 95210
|
0.505mi |
| out of 10 |
Acacia Elementary Charter
1016 East Bianchi Road,
Stockton, CA 95210
|
0.754mi |
| out of 10 |
George W. Bush Elementary School
5420 Fred Russo Drive,
Stockton, CA 95212
|
0.765mi |
| out of 10 |
Harrison Elementary School
3203 Sanguinetti Lane,
Stockton, CA 95209
|
0.84mi |
| School rating | Distance | |
|---|---|---|
| out of 10 |
Peyton Elementary & Middle Schools
2525 GOLD BROOK DRIVE,
Stockton, CA 95212
|
0.296mi |
| out of 10 |
Rio Calaveras Elementary School
1819 East Bianchi Road,
Stockton, CA 95210
|
0.505mi |
| out of 10 |
Acacia Middle Charter
1016 East Bianchi Road,
Stockton, CA 95210
|
0.754mi |
| out of 10 |
George W. Bush Elementary School
5420 Fred Russo Drive,
Stockton, CA 95212
|
0.765mi |
| out of 10 |
Harrison Elementary School
3203 Sanguinetti Lane,
Stockton, CA 95209
|
0.84mi |
| School rating | Distance | |
|---|---|---|
| out of 10 |
Cesar Chavez High School
2929 Windflower Lane,
Stockton, CA 95212
|
1.169mi |
|
Options In Education Inc. School
2106 Cherokee Road,
Stockton, CA 95205
|
1.448mi | |
|
Inner City Christian Academy
2106 Cherokee Road,
Stockton, CA 95205
|
1.448mi | |
|
Saint Mary's High School
5648 North El Dorado Street,
Stockton, CA 95207
|
1.524mi | |
|
New Harvest Christian School
1950 Cherokee Rd,
Stockton, CA 95205
|
1.558mi | |

Price history
Riverbend Median sales price 2022
| Bedrooms | Med. price | % of listings |
|---|---|---|
| 4 beds | $529k | 100% |
| Date | Event | Price | $/sqft | Source |
|---|---|---|---|---|
| May 13, 2019 | Sold | $403,000 | 182.44 | Public Record |
| May 13, 2019 | Price Increase | $403,000 +0.17% | 182.44 | MLS #40858794 |
| Apr 10, 2019 | Pending | $402,308 | 182.12 | MLS #40858794 |
| Mar 29, 2019 | New Listing | $402,308 -0.17% | 182.12 | MLS #40858794 |
| Sep 18, 2019 | Unavailable | $403,000 | 182.44 | MLS #ML81743680 |
| May 13, 2019 | Sold | $403,000 | 182.44 | Public Record |
| Apr 11, 2019 | Under contract | $402,308 | 182.12 | MLS #ML81743680 |
| Mar 28, 2019 | New Listing | $402,308 | 182.12 | MLS #ML81743680 |
Taxes of 2236 Pinetown St, Stockton, CA, 95212
Agent viewpoints of 2236 Pinetown St, Stockton, CA, 95212
As soon as we do, we post it here.
Similar homes for sale
Similar homes nearby 2236 Pinetown St for sale
Recently sold homes
Request more info
Frequently Asked Questions about 2236 Pinetown St
What is 2236 Pinetown St?
2236 Pinetown St, Stockton, CA, 95212 is a single family home located in the Riverbend neighborhood in the city of Stockton, California with zipcode 95212. This single family home has 5 bedrooms & 3 bathrooms with an interior area of 2,209 sqft.
Which year was this home built?
This home was build in 2011.
Which year was this property last sold?
This property was sold in 2019.
What is the full address of this Home?
2236 Pinetown St, Stockton, CA, 95212.
Are grocery stores nearby?
The closest grocery stores are WinCo Foods, 0.59 miles away and Walmart Neighborhood Market, 0.91 miles away.
What is the neighborhood like?
The Riverbend neighborhood has a population of 231,472, and 50% of the families have children. The median age is 32.86 years and 91% commute by car. The most popular housing type is "single detached" and 53% is renter.
Based on information from the bridgeMLS as of 04-19-2024. All data, including all measurements and calculations of area, is obtained from various sources and has not been, and will not be, verified by broker or MLS. All information should be independently reviewed and verified for accuracy. Properties may or may not be listed by the office/agent presenting the information.
Listing last updated on: May 13, 2019
Verhouse Last checked 1 year ago
Nearby schools include Peyton Elementary & Middle Schools, Peyton Elementary & Middle Schools and Cesar Chavez High School.
The closest grocery stores are WinCo Foods, 0.59 miles away and Walmart Neighborhood Market, 0.91 miles away.
The Riverbend neighborhood has a population of 231,472, and 50% of the families have children. The median age is 32.86 years and 91% commute by car. The most popular housing type is "single detached" and 53% is renter.
*Neighborhood & street median sales price are calculated over sold properties over the last 6 months.
