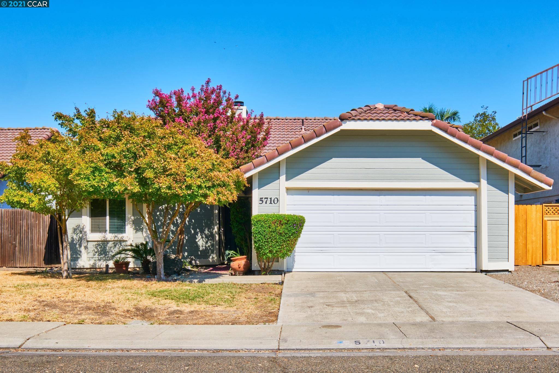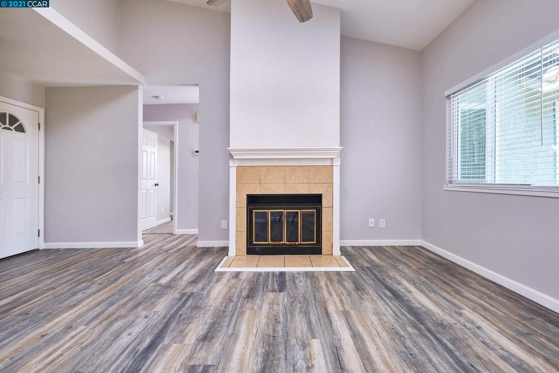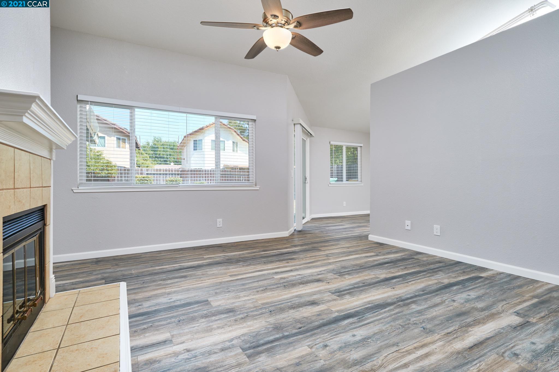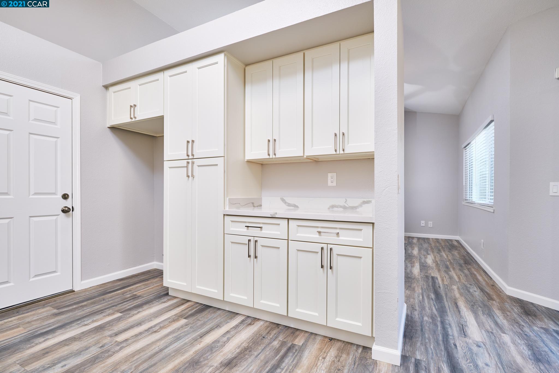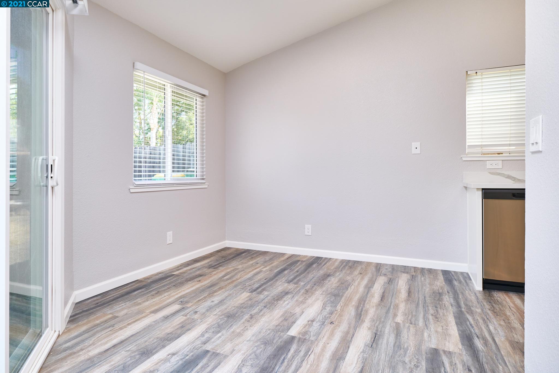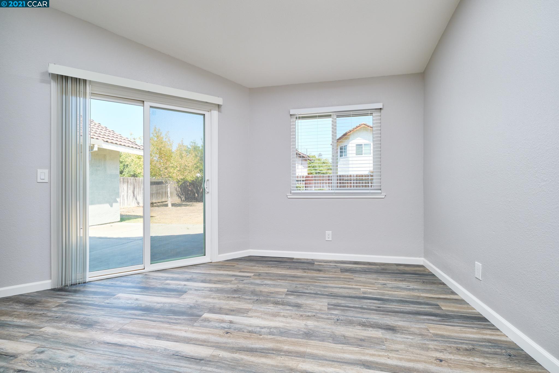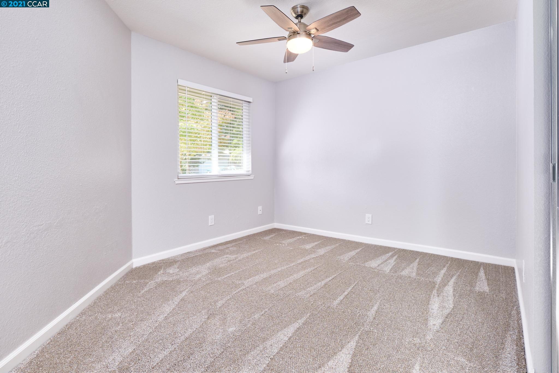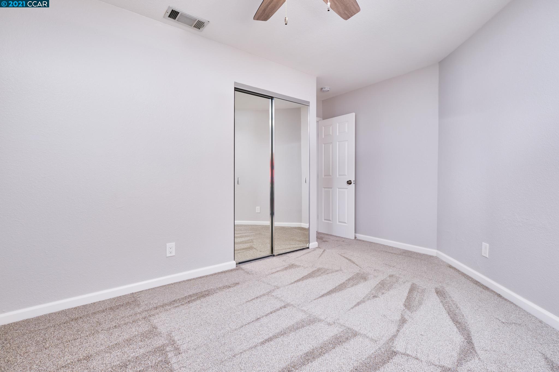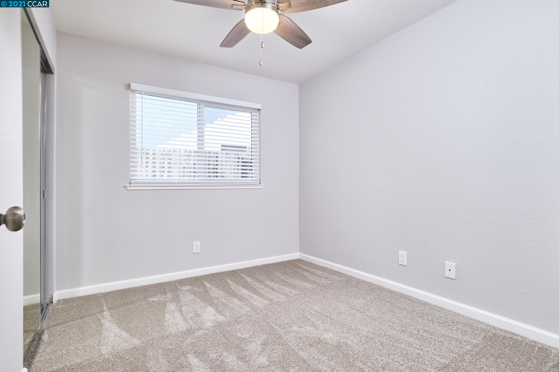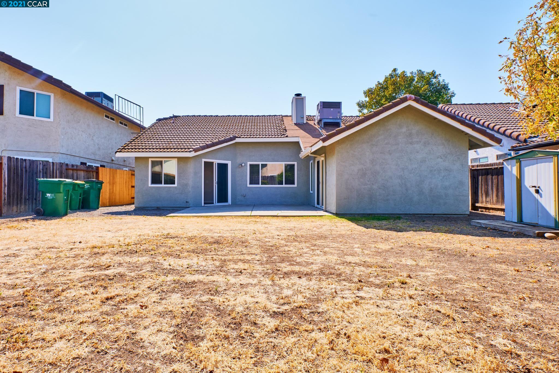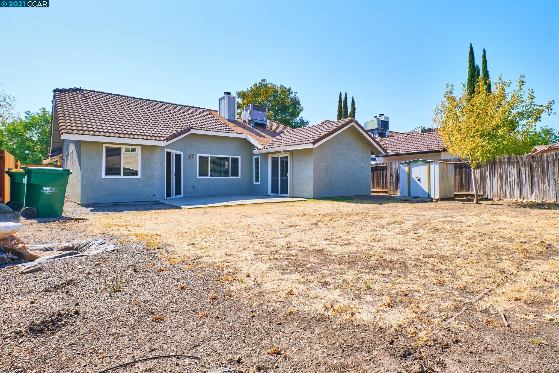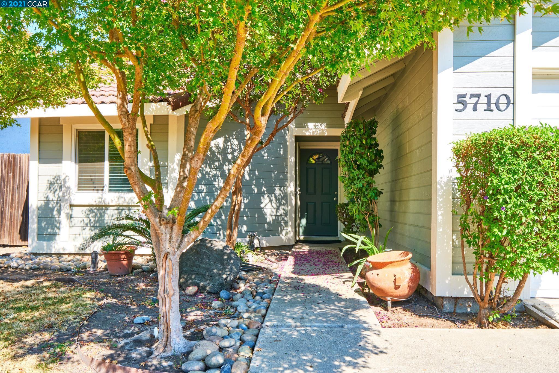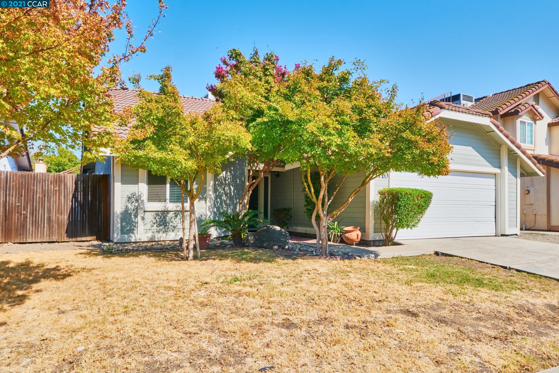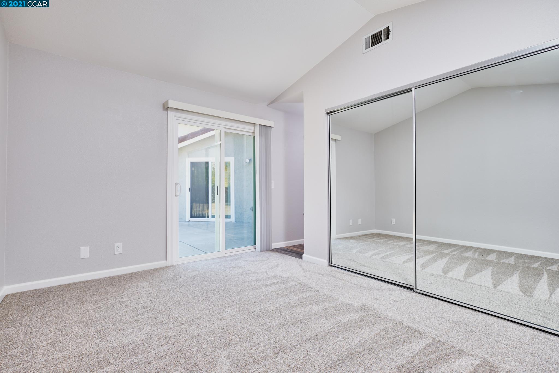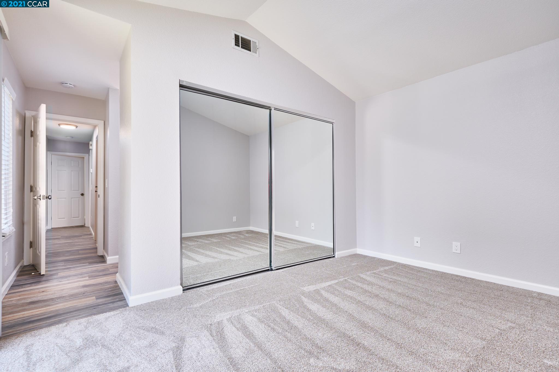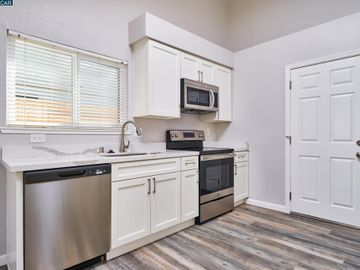
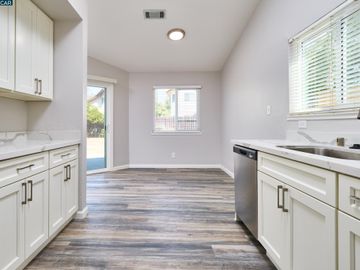
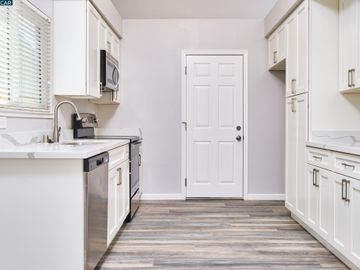
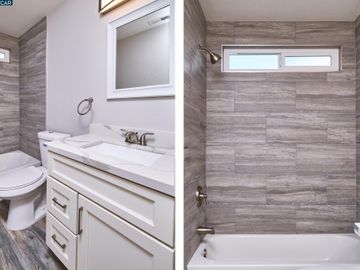
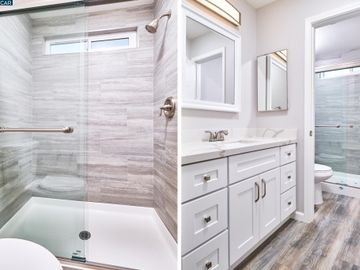
5710 Atchenson Ct Stockton, CA, 95210
Off the market 3 beds 2 baths 1,094 sqft
Property details
Open Houses
Interior Features
Listed by
Buyer agent
Payment calculator
Exterior Features
Lot details
Not Listed neighborhood info
People living in Not Listed
Age & gender
Median age 32 yearsCommute types
92% commute by carEducation level
28% have high school educationNumber of employees
3% work in education and healthcareVehicles available
35% have 2 vehicleVehicles by gender
35% have 2 vehicleHousing market insights for
sales price*
sales price*
of sales*
Housing type
64% are single detachedsRooms
44% of the houses have 4 or 5 roomsBedrooms
67% have 2 or 3 bedroomsOwners vs Renters
52% are ownersGreen energy efficient
Schools
| School rating | Distance | |
|---|---|---|
| out of 10 |
George W. Bush Elementary School
5420 Fred Russo Drive,
Stockton, CA 95212
Elementary School |
0.501mi |
| out of 10 |
George W. Bush Elementary School
5420 Fred Russo Drive,
Stockton, CA 95212
Middle School |
0.501mi |
| out of 10 |
Cesar Chavez High School
2929 Windflower Lane,
Stockton, CA 95212
High School |
1.037mi |
| School rating | Distance | |
|---|---|---|
| out of 10 |
George W. Bush Elementary School
5420 Fred Russo Drive,
Stockton, CA 95212
|
0.501mi |
| out of 10 |
Rio Calaveras Elementary School
1819 East Bianchi Road,
Stockton, CA 95210
|
0.563mi |
|
Private Homeschool
6119 Danny Drive,
Stockton, CA 95210
|
0.671mi | |
| out of 10 |
Delta Bridges Charter
703 East Swain Road,
Stockton, CA 95207
|
0.879mi |
| out of 10 |
Peyton Elementary & Middle Schools
2525 GOLD BROOK DRIVE,
Stockton, CA 95212
|
0.947mi |
| School rating | Distance | |
|---|---|---|
| out of 10 |
George W. Bush Elementary School
5420 Fred Russo Drive,
Stockton, CA 95212
|
0.501mi |
| out of 10 |
Rio Calaveras Elementary School
1819 East Bianchi Road,
Stockton, CA 95210
|
0.563mi |
| out of 10 |
Delta Bridges Charter
703 East Swain Road,
Stockton, CA 95207
|
0.879mi |
| out of 10 |
Peyton Elementary & Middle Schools
2525 GOLD BROOK DRIVE,
Stockton, CA 95212
|
0.947mi |
|
Acacia Middle Charter
1016 East Bianchi Road,
Stockton, CA 95210
|
1.084mi | |
| School rating | Distance | |
|---|---|---|
| out of 10 |
Cesar Chavez High School
2929 Windflower Lane,
Stockton, CA 95212
|
1.037mi |
|
Saint Mary's High School
5648 North El Dorado Street,
Stockton, CA 95207
|
1.12mi | |
|
Stockton Christian
9021 West Lane,
Stockton, CA 95210
|
1.488mi | |
|
Stockton Baptist School
5480 North Highway 99,
Stockton, CA 95212
|
1.557mi | |
|
Able Charter High School
6515 Inglewood Ave,
Stockton, CA 95207
|
1.688mi | |

Price history
Median sales price 2024
| Bedrooms | Med. price | % of listings |
|---|---|---|
| Not specified | $425k | 0.42% |
| 1 bed | $449.3k | 3.61% |
| 2 beds | $575.16k | 21.5% |
| 3 beds | $755.49k | 39.33% |
| 4 beds | $938.88k | 25.33% |
| 5 beds | $1.2m | 7.13% |
| 6 beds | $1.47m | 1.66% |
| 7 beds | $1.39m | 0.43% |
| 8 beds | $1.4m | 0.39% |
| 9 beds | $1.66m | 0.09% |
| Date | Event | Price | $/sqft | Source |
|---|---|---|---|---|
| Nov 23, 2021 | Sold | $410,000 | 374.77 | Public Record |
| Nov 23, 2021 | Price Increase | $410,000 +2.76% | 374.77 | MLS #40967444 |
| Oct 19, 2021 | Pending | $399,000 | 364.72 | MLS #40967444 |
| Oct 16, 2021 | For sale | $399,000 | 364.72 | MLS #40967444 |
| Sep 20, 2021 | Pending | $399,000 | 364.72 | MLS #40967444 |
| Sep 16, 2021 | New Listing | $399,000 | 364.72 | MLS #40967444 |
Agent viewpoints of 5710 Atchenson Ct, Stockton, CA, 95210
As soon as we do, we post it here.
Similar homes for sale
Similar homes nearby 5710 Atchenson Ct for sale
Recently sold homes
Request more info
Frequently Asked Questions about 5710 Atchenson Ct
What is 5710 Atchenson Ct?
5710 Atchenson Ct, Stockton, CA, 95210 is a single family home located in the city of Stockton, California with zipcode 95210. This single family home has 3 bedrooms & 2 bathrooms with an interior area of 1,094 sqft.
Which year was this home built?
This home was build in 1985.
Which year was this property last sold?
This property was sold in 2021.
What is the full address of this Home?
5710 Atchenson Ct, Stockton, CA, 95210.
Are grocery stores nearby?
The closest grocery stores are WinCo Foods, 0.44 miles away and Walmart Neighborhood Market, 0.6 miles away.
What is the neighborhood like?
The 95210 zip area has a population of 253,166, and 49% of the families have children. The median age is 32.58 years and 92% commute by car. The most popular housing type is "single detached" and 52% is owner.
Based on information from the bridgeMLS as of 04-16-2024. All data, including all measurements and calculations of area, is obtained from various sources and has not been, and will not be, verified by broker or MLS. All information should be independently reviewed and verified for accuracy. Properties may or may not be listed by the office/agent presenting the information.
Listing last updated on: Nov 26, 2021
Verhouse Last checked 1 year ago
The closest grocery stores are WinCo Foods, 0.44 miles away and Walmart Neighborhood Market, 0.6 miles away.
The 95210 zip area has a population of 253,166, and 49% of the families have children. The median age is 32.58 years and 92% commute by car. The most popular housing type is "single detached" and 52% is owner.
*Neighborhood & street median sales price are calculated over sold properties over the last 6 months.
