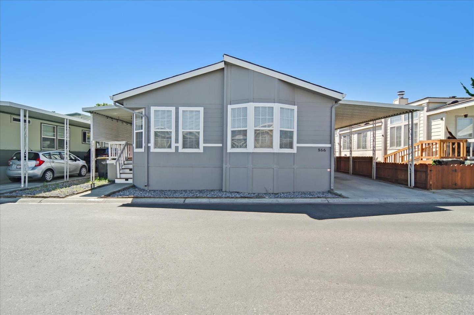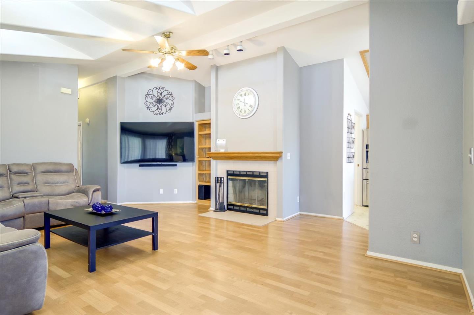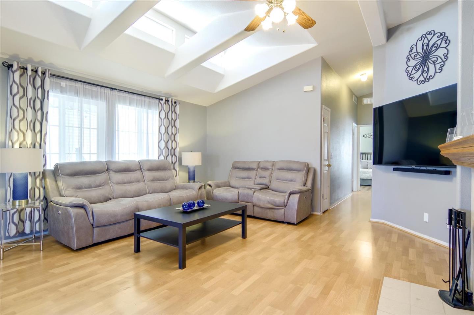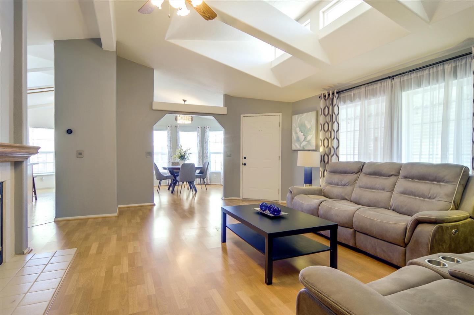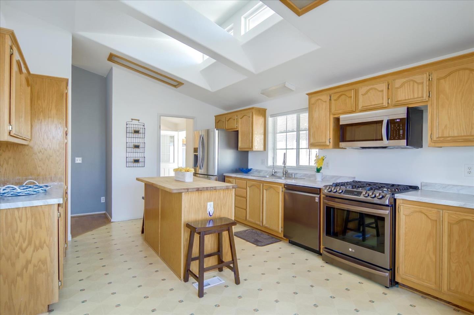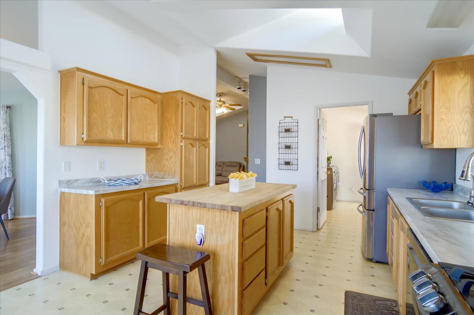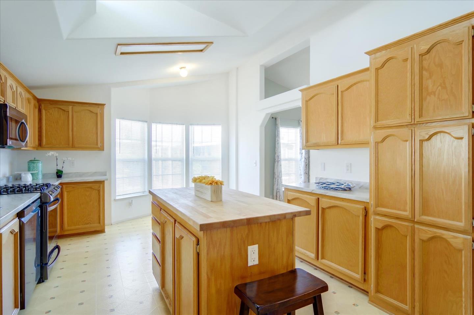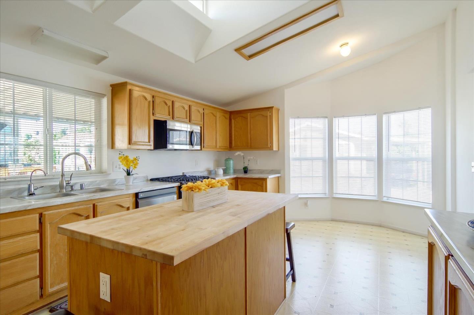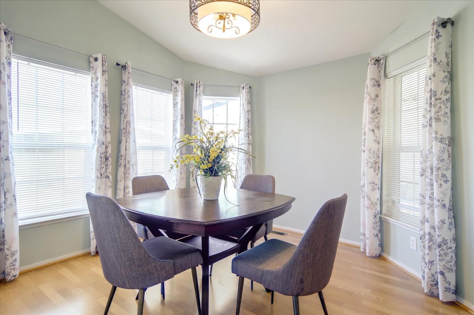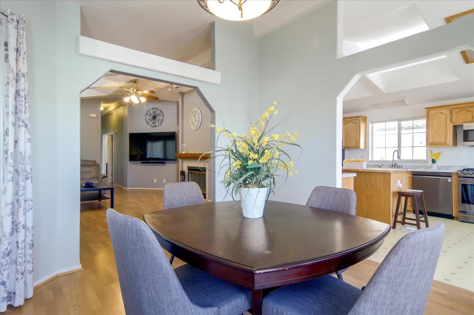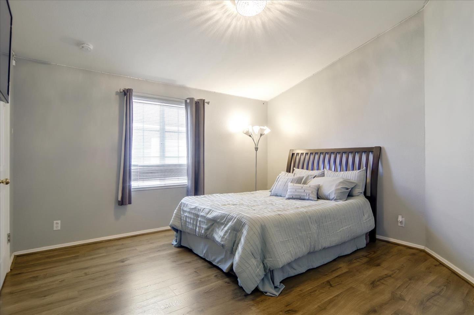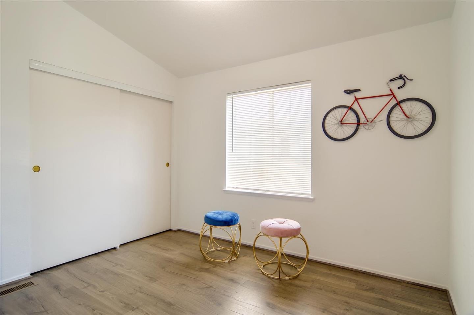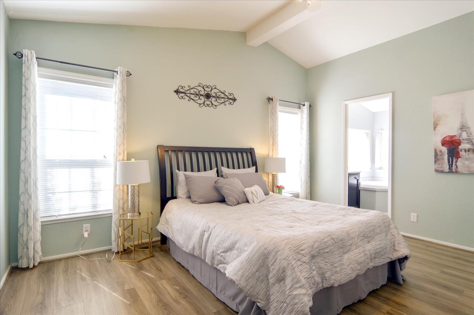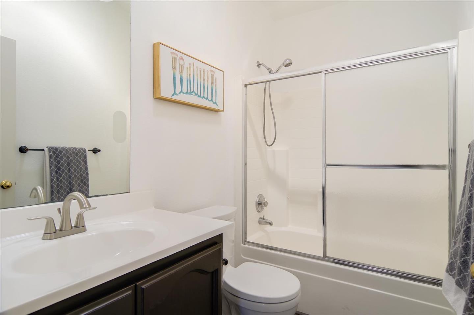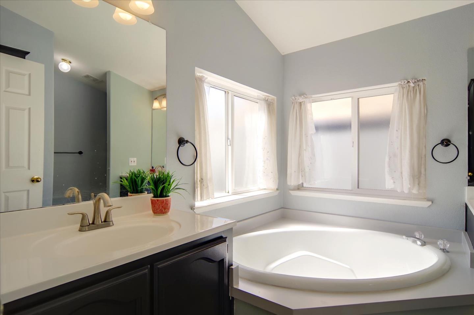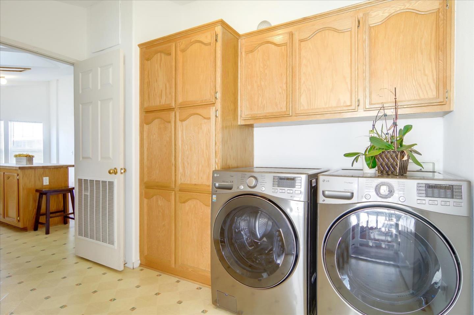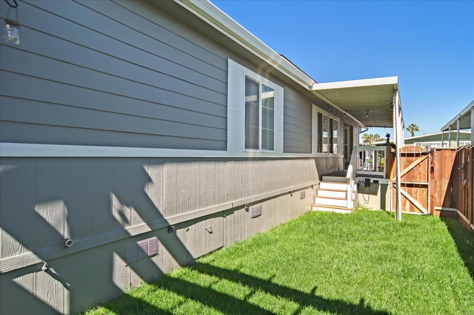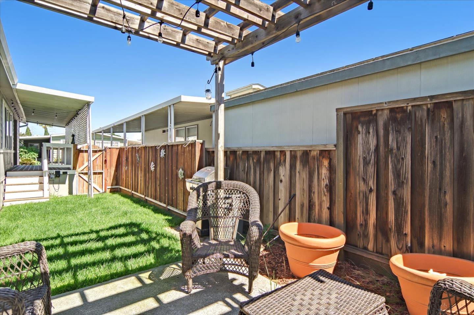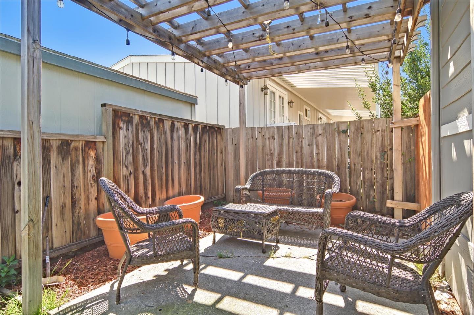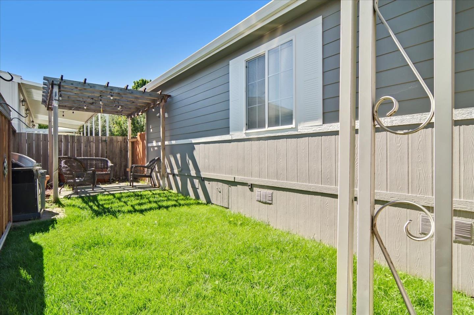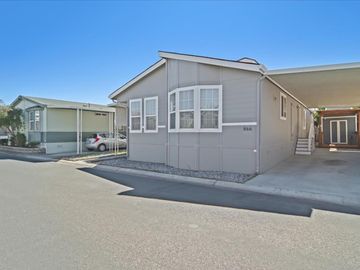
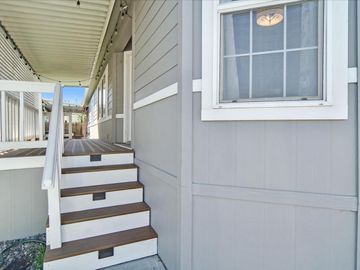
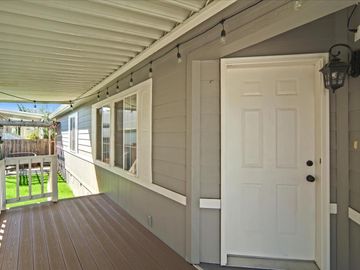
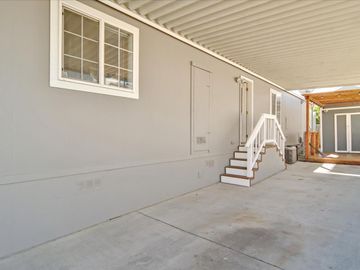
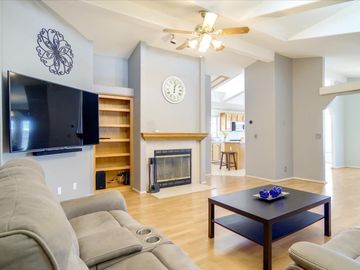
1085 Tasman Dr #866 Sunnyvale, CA, 94089
Off the market 3 beds 2 baths 1,520 sqft
Property details
Open Houses
Interior Features
Listed by
Buyer agent
Payment calculator
Exterior Features
Lot details
94089 info
People living in 94089
Age & gender
Median age 34 yearsCommute types
83% commute by carEducation level
30% have bachelor educationNumber of employees
5% work in managementVehicles available
41% have 1 vehicleVehicles by gender
41% have 1 vehicleHousing market insights for #866
sales price*
sales price*
of sales*
Housing type
31% are single detachedsRooms
36% of the houses have 4 or 5 roomsBedrooms
60% have 2 or 3 bedroomsOwners vs Renters
56% are rentersSchools
| School rating | Distance | |
|---|---|---|
| out of 10 |
Lakewood Elementary School
750 Lakechime Drive,
Sunnyvale, CA 94089
Elementary School |
0.428mi |
|
Spark Charter
739 Morse Avenue,
Sunnyvale, CA 94085
Middle School |
1.28mi | |
|
Lamb-O Academy, Incorporated
542 Lakeside Drive,
Sunnyvale, CA 94085
High School |
1.312mi | |
| School rating | Distance | |
|---|---|---|
| out of 10 |
Lakewood Elementary School
750 Lakechime Drive,
Sunnyvale, CA 94089
|
0.428mi |
| out of 10 |
Fairwood Elementary School
1110 Fairwood Avenue,
Sunnyvale, CA 94089
|
0.685mi |
| out of 10 |
San Miguel Elementary School
777 San Miguel Avenue,
Sunnyvale, CA 94085
|
0.939mi |
|
Rainbow Montessori C.D.C.
790 East Duane Avenue,
Sunnyvale, CA 94085
|
1.215mi | |
|
Spark Charter
739 Morse Avenue,
Sunnyvale, CA 94085
|
1.28mi | |
| School rating | Distance | |
|---|---|---|
|
Spark Charter
739 Morse Avenue,
Sunnyvale, CA 94085
|
1.28mi | |
|
Lamb-O Academy, Incorporated
542 Lakeside Drive,
Sunnyvale, CA 94085
|
1.312mi | |
| out of 10 |
Columbia Middle School
739 Morse Avenue,
Sunnyvale, CA 94085
|
1.329mi |
|
The King's Academy
562 North Britton Avenue,
Sunnyvale, CA 94085
|
1.37mi | |
|
Helios School
597 Central Avenue,
Sunnyvale, CA 94086
|
2.882mi | |
| School rating | Distance | |
|---|---|---|
|
Lamb-O Academy, Incorporated
542 Lakeside Drive,
Sunnyvale, CA 94085
|
1.312mi | |
|
The King's Academy
562 North Britton Avenue,
Sunnyvale, CA 94085
|
1.37mi | |
| out of 10 |
Fremont High School
1279 Sunnyvale-Saratoga Road,
Sunnyvale, CA 94087
|
3.975mi |
|
School of Choice
1095 Dunford Way,
Sunnyvale, CA 94087
|
4.034mi | |
|
Community Day School
589 West Fremont Avenue,
Sunnyvale, CA 94087
|
4.066mi | |

Price history
| Date | Event | Price | $/sqft | Source |
|---|---|---|---|---|
| Nov 29, 2022 | Sold | $325,000 | 213.82 | Public Record |
| Nov 29, 2022 | Price Increase | $325,000 +1.88% | 213.82 | MLS #ML81908447 |
| Nov 9, 2022 | Pending | $319,000 | 209.87 | MLS #ML81908447 |
| Oct 4, 2022 | Under contract | $319,000 | 209.87 | MLS #ML81908447 |
| Sep 25, 2022 | New Listing | $319,000 | 209.87 | MLS #ML81908447 |
Agent viewpoints of 1085 Tasman Dr #866, Sunnyvale, CA, 94089
As soon as we do, we post it here.
Similar homes for sale
Similar homes nearby 1085 Tasman Dr for sale
Recently sold homes
Request more info
Frequently Asked Questions about 1085 Tasman Dr #866
What is 1085 Tasman Dr #866?
1085 Tasman Dr #866, Sunnyvale, CA, 94089 is a single family home located in the city of Sunnyvale, California with zipcode 94089. This single family home has 3 bedrooms & 2 bathrooms with an interior area of 1,520 sqft.
What is the full address of this Home?
1085 Tasman Dr #866, Sunnyvale, CA, 94089.
Are grocery stores nearby?
The closest grocery stores are New Wing Yuan Market, 0.44 miles away and Grocery Outlet, 0.57 miles away.
What is the neighborhood like?
The 94089 zip area has a population of 202,703, and 45% of the families have children. The median age is 34.04 years and 83% commute by car. The most popular housing type is "single detached" and 56% is renter.
Based on information from the bridgeMLS as of 04-24-2024. All data, including all measurements and calculations of area, is obtained from various sources and has not been, and will not be, verified by broker or MLS. All information should be independently reviewed and verified for accuracy. Properties may or may not be listed by the office/agent presenting the information.
Listing last updated on: Dec 16, 2022
Verhouse Last checked 3 minutes ago
The closest grocery stores are New Wing Yuan Market, 0.44 miles away and Grocery Outlet, 0.57 miles away.
The 94089 zip area has a population of 202,703, and 45% of the families have children. The median age is 34.04 years and 83% commute by car. The most popular housing type is "single detached" and 56% is renter.
*Neighborhood & street median sales price are calculated over sold properties over the last 6 months.
