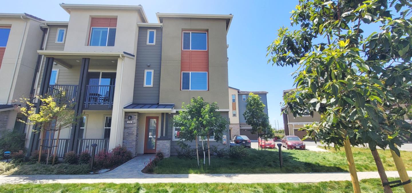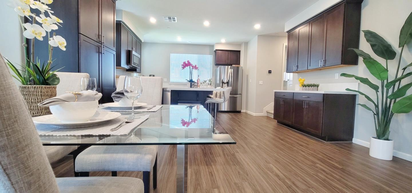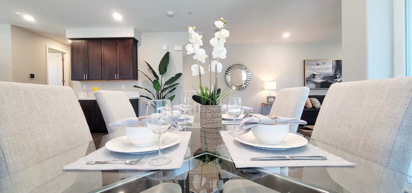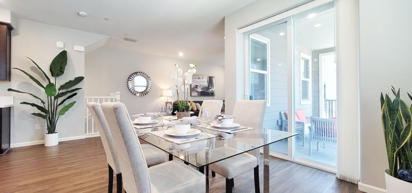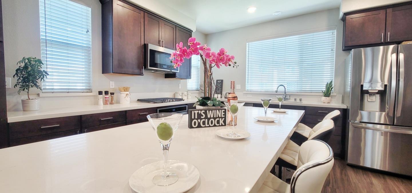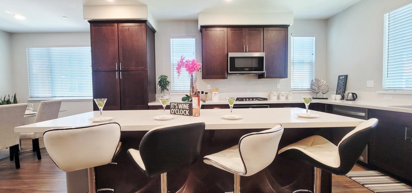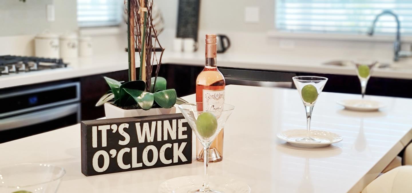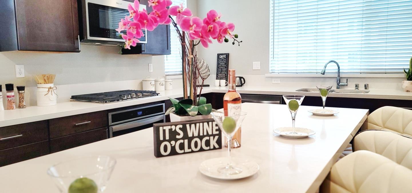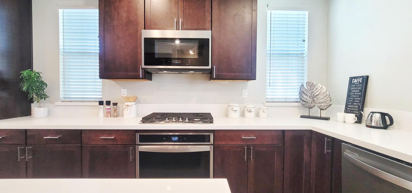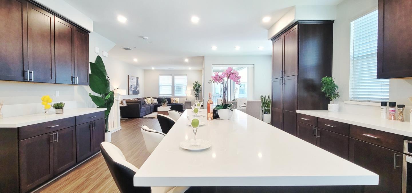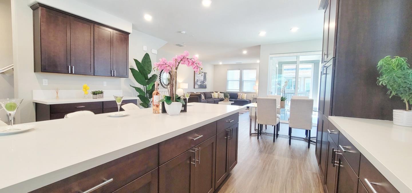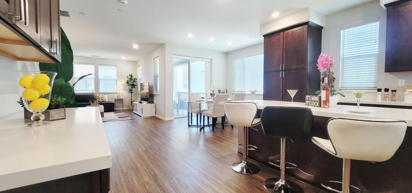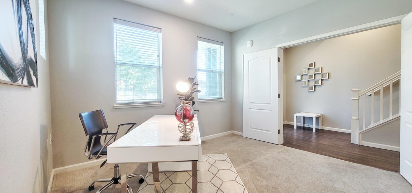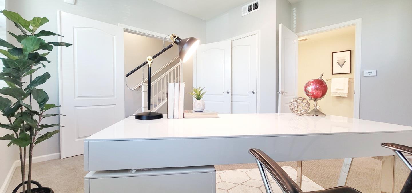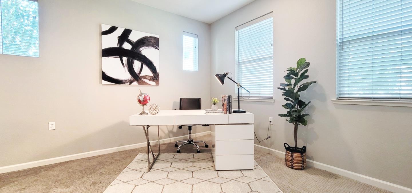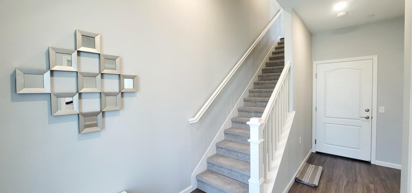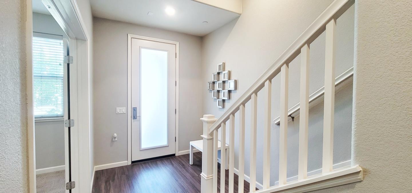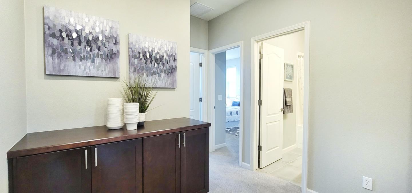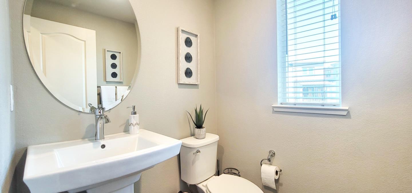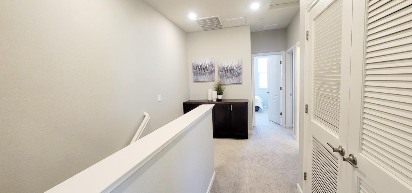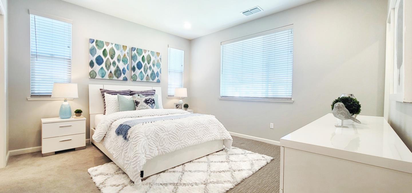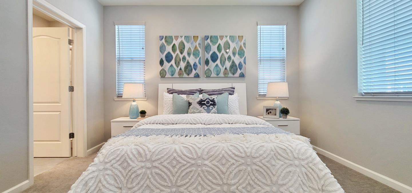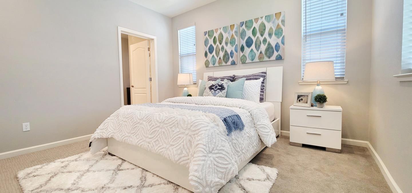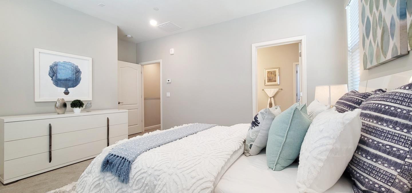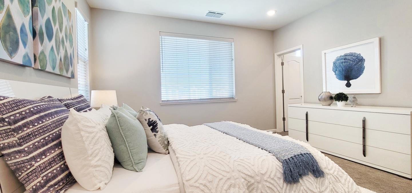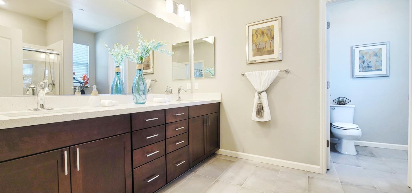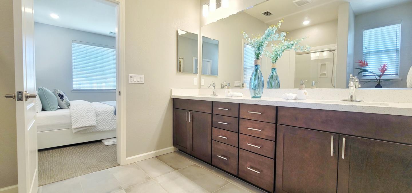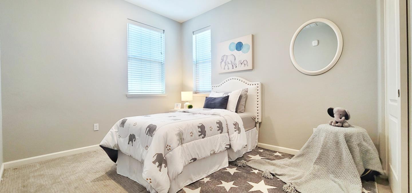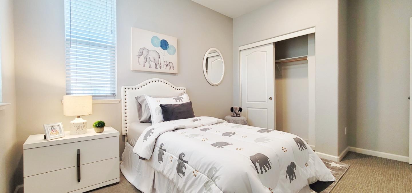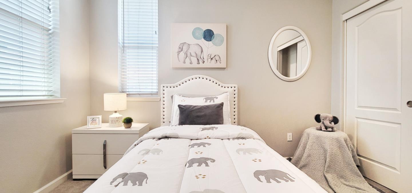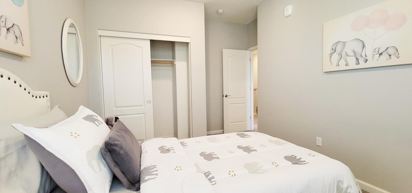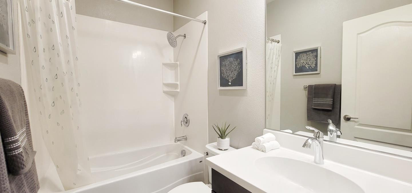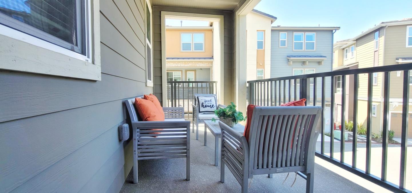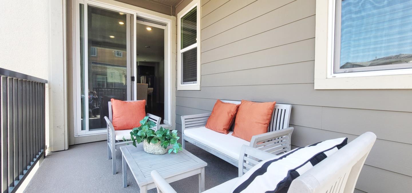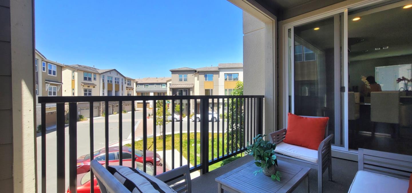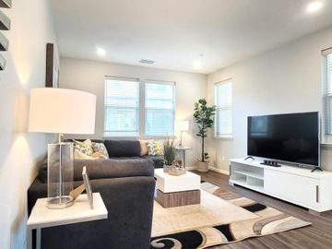
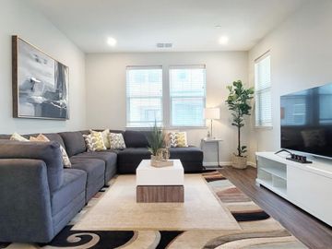
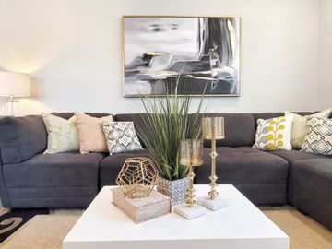
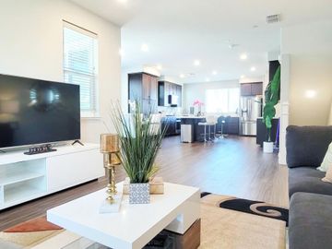
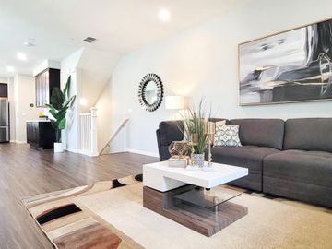
478 Desert Holly St Milpitas, , townhouse
Off the market 4 beds 3 full + 1 half baths 1,962 sqft
Property details
Open Houses
Interior Features
Listed by
Buyer agent
Payment calculator
Exterior Features
Lot details
95035 info
People living in 95035
Age & gender
Median age 39 yearsCommute types
87% commute by carEducation level
30% have bachelor educationNumber of employees
10% work in managementVehicles available
42% have 2 vehicleVehicles by gender
42% have 2 vehicleHousing market insights for
sales price*
sales price*
of sales*
Housing type
62% are single detachedsRooms
35% of the houses have 4 or 5 roomsBedrooms
54% have 2 or 3 bedroomsOwners vs Renters
71% are ownersADU Accessory Dwelling Unit
Schools
| School rating | Distance | |
|---|---|---|
| out of 10 |
Curtner Elementary School
275 Redwood,
Milpitas, CA 95035
Elementary School |
0.61mi |
|
Plantation Christian
697 Lexington Street,
Milpitas, CA 95035
Middle School |
0.761mi | |
|
Plantation Christian
697 Lexington Street,
Milpitas, CA 95035
High School |
0.761mi | |
| School rating | Distance | |
|---|---|---|
| out of 10 |
Curtner Elementary School
275 Redwood,
Milpitas, CA 95035
|
0.61mi |
|
Plantation Christian
697 Lexington Street,
Milpitas, CA 95035
|
0.761mi | |
| out of 10 |
Marshall Pomeroy Elementary School
1505 Escuela Parkway,
Milpitas, CA 95035
|
0.94mi |
| out of 10 |
Anthony Spangler Elementary School
140 North Abbott,
Milpitas, CA 95035
|
1.21mi |
|
Lang Learning Center
856 Kizer Street,
Milpitas, CA 95035
|
1.281mi | |
| School rating | Distance | |
|---|---|---|
|
Plantation Christian
697 Lexington Street,
Milpitas, CA 95035
|
0.761mi | |
|
Lang Learning Center
856 Kizer Street,
Milpitas, CA 95035
|
1.281mi | |
|
St. John the Baptist Catholic School
360 South Abel Street,
Milpitas, CA 95035
|
1.628mi | |
|
C.H.I.N.G. Academy
310 Monmouth Drive,
Milpitas, CA 95035
|
2.484mi | |
|
Merryhill School
1500 Yosemite Drive,
Milpitas, CA 95035
|
2.66mi | |
| School rating | Distance | |
|---|---|---|
|
Plantation Christian
697 Lexington Street,
Milpitas, CA 95035
|
0.761mi | |
|
Lang Learning Center
856 Kizer Street,
Milpitas, CA 95035
|
1.281mi | |
| out of 10 |
Calaveras Hills School
1331 East Calaveras Boulevard,
Milpitas, CA 95035
|
2.089mi |
|
Connexions Academy
1331 East Calaveras Boulevard,
Milpitas, CA 95035
|
2.092mi | |

Price history
| Date | Event | Price | $/sqft | Source |
|---|---|---|---|---|
| May 23, 2021 | Sold | $1,300,068 | 662.62 | Public Record |
| May 23, 2021 | Price Increase | $1,300,068 +15.56% | 662.62 | MLS #ML81839248 |
| Apr 19, 2021 | Pending | $1,125,000 | 573.39 | MLS #ML81839248 |
| Apr 16, 2021 | New Listing | $1,125,000 +4.65% | 573.39 | MLS #ML81839248 |
| Sep 18, 2019 | Unavailable | $1,075,000 | 547.91 | MLS #ML81735823 |
| Feb 21, 2019 | Sold | $1,050,000 | 535.17 | Public Record |
| Feb 21, 2019 | Price Decrease | $1,050,000 -2.33% | 535.17 | MLS #ML81735823 |
| Feb 4, 2019 | Pending | $1,075,000 | 547.91 | MLS #ML81735823 |
| Jan 19, 2019 | New Listing | $1,075,000 | 547.91 | MLS #ML81735823 |
Taxes of 478 Desert Holly St, Milpitas, CA, 95035
Agent viewpoints of 478 Desert Holly St, Milpitas, CA, 95035
As soon as we do, we post it here.
Similar homes for sale
Similar homes nearby 478 Desert Holly St for sale
Recently sold homes
Request more info
Frequently Asked Questions about 478 Desert Holly St
What is 478 Desert Holly St?
478 Desert Holly St, Milpitas, CA, 95035 is a single family hometownhouse located in the city of Milpitas, California with zipcode 95035. This single family hometownhouse has 4 bedrooms & 3 full bathrooms + & 1 half bathroom with an interior area of 1,962 sqft.
Which year was this townhouse built?
This townhouse was build in 2018.
Which year was this property last sold?
This property was sold in 2021.
What is the full address of this Townhouse?
478 Desert Holly St, Milpitas, CA, 95035.
Based on information from the bridgeMLS as of 04-19-2024. All data, including all measurements and calculations of area, is obtained from various sources and has not been, and will not be, verified by broker or MLS. All information should be independently reviewed and verified for accuracy. Properties may or may not be listed by the office/agent presenting the information.
Listing last updated on: May 23, 2021
Verhouse Last checked 1 year ago
The closest grocery stores are Lion Supermarket, 0.77 miles away and Smart and Final, 0.88 miles away.
The 95035 zip area has a population of 151,952, and 49% of the families have children. The median age is 39.09 years and 87% commute by car. The most popular housing type is "single detached" and 71% is owner.
