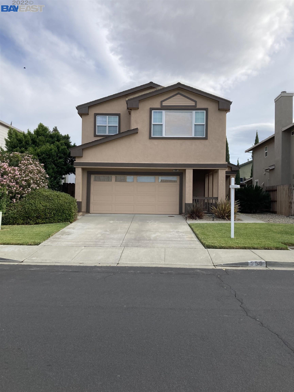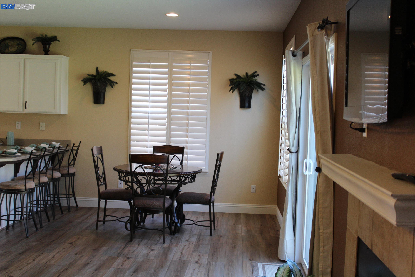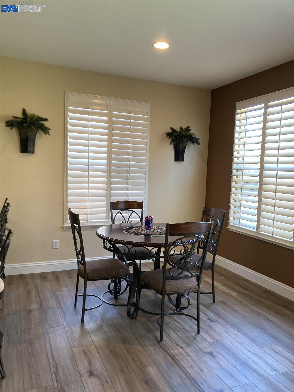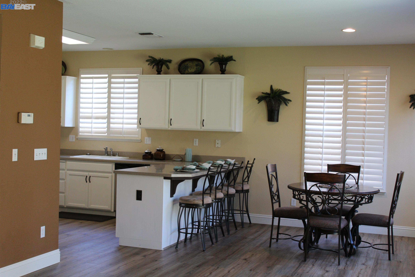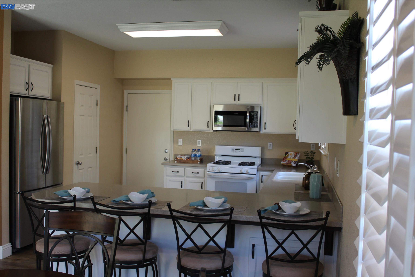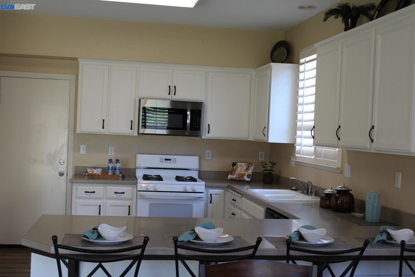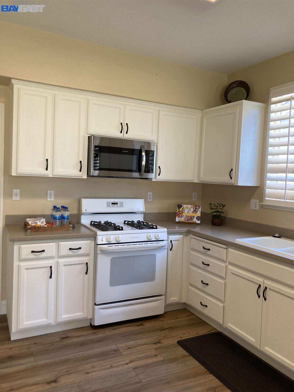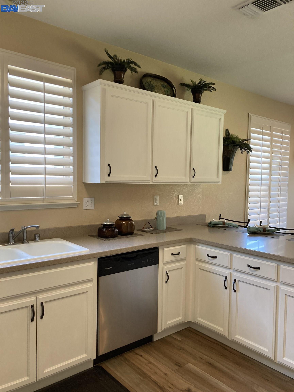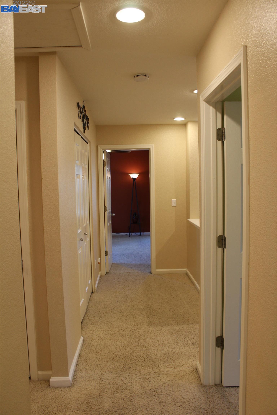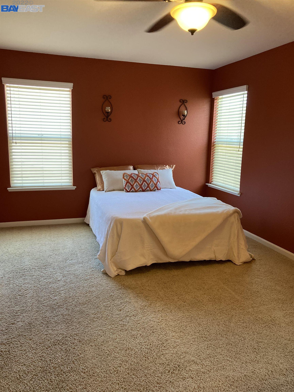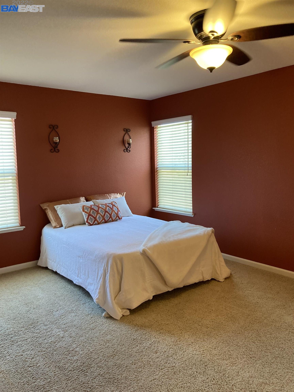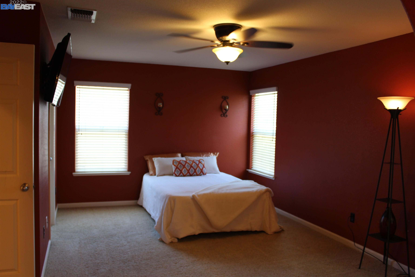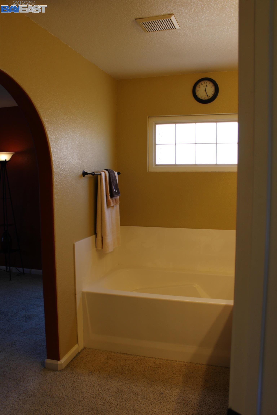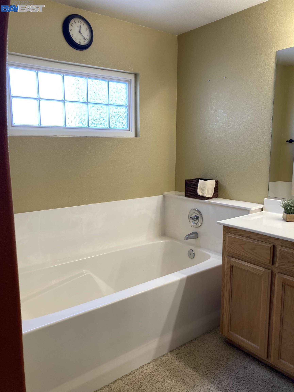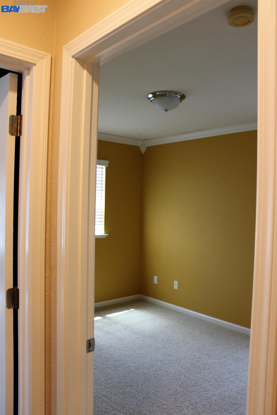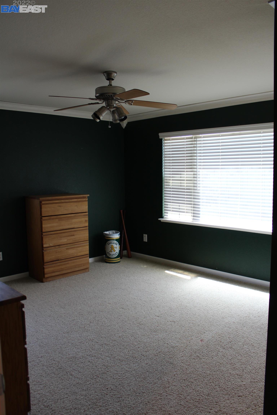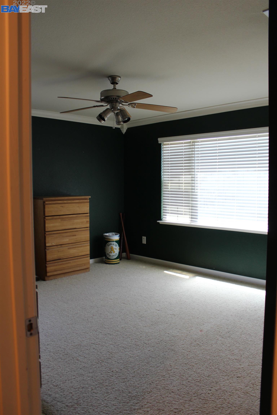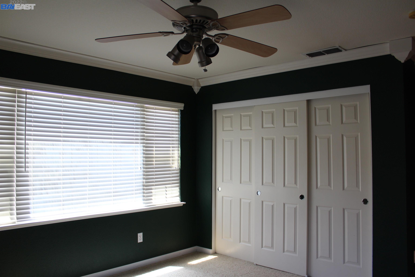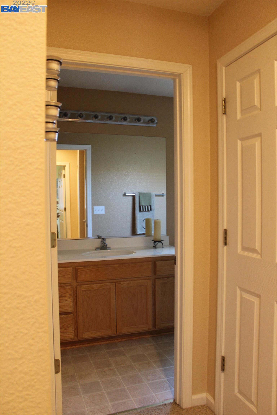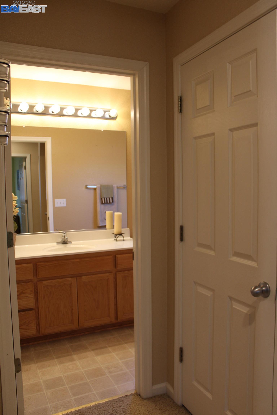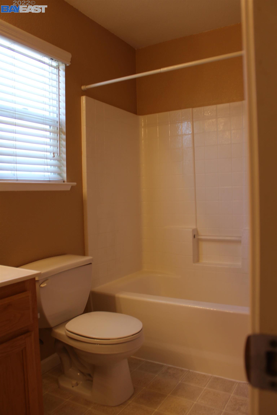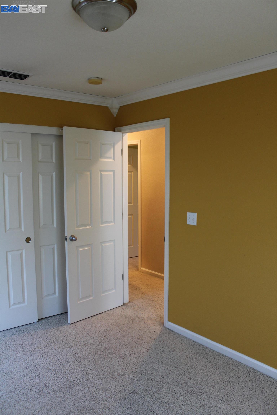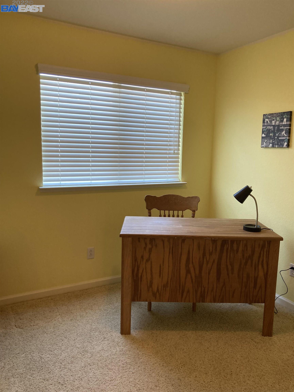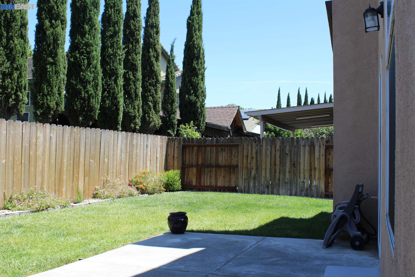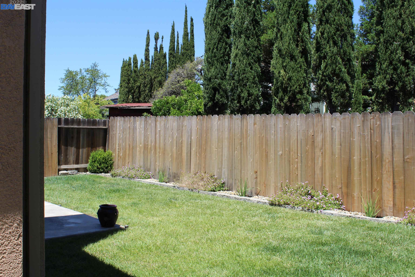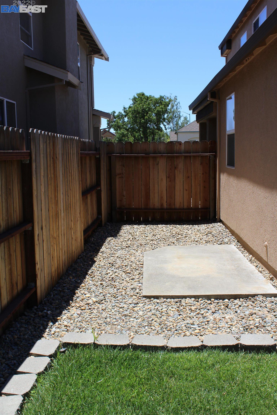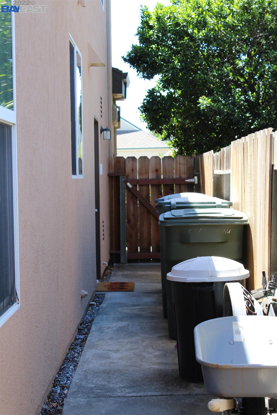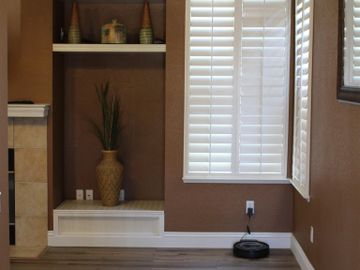
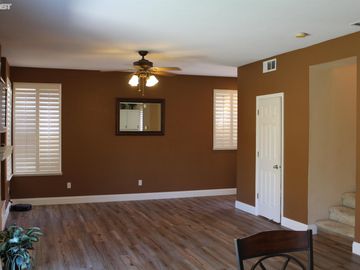
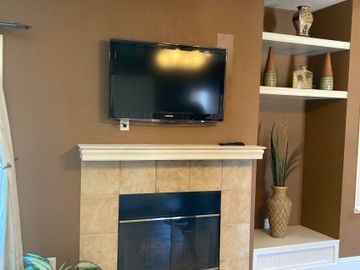
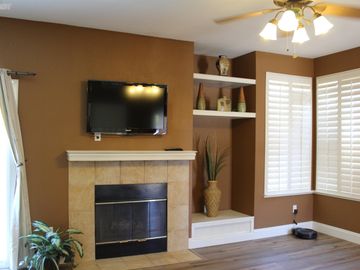
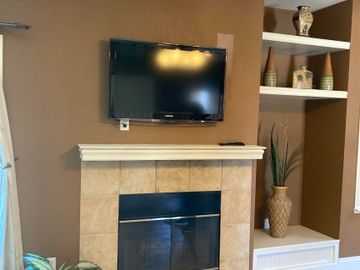
555 Chateau Way Vacaville, CA, 95687
Off the market 4 beds 2 full + 1 half baths 1,827 sqft
Property details
Open Houses
Interior Features
Listed by
Buyer agent
Payment calculator
Exterior Features
Lot details
Not Listed neighborhood info
People living in Not Listed
Age & gender
Median age 37 yearsCommute types
92% commute by carEducation level
26% have high school educationNumber of employees
8% work in education and healthcareVehicles available
36% have 2 vehicleVehicles by gender
36% have 2 vehicleHousing market insights for
sales price*
sales price*
of sales*
Housing type
70% are single detachedsRooms
36% of the houses have 6 or 7 roomsBedrooms
59% have 2 or 3 bedroomsOwners vs Renters
60% are ownersSchools
| School rating | Distance | |
|---|---|---|
| out of 10 |
Jean Callison Elementary School
6261 Vanden Road,
Vacaville, CA 95687
Elementary School |
0.526mi |
|
Notre Dame School
1781 Marshall Road,
Vacaville, CA 95687
Middle School |
1.163mi | |
|
F A I T H Christian Academy
1031 Opal Dr,
Vacaville, CA 95687
High School |
1.489mi | |
| School rating | Distance | |
|---|---|---|
| out of 10 |
Jean Callison Elementary School
6261 Vanden Road,
Vacaville, CA 95687
|
0.526mi |
| out of 10 |
Cambridge Elementary School
100 Cambridge Drive,
Vacaville, CA 95687
|
0.977mi |
|
Notre Dame School
1781 Marshall Road,
Vacaville, CA 95687
|
1.163mi | |
| out of 10 |
Cooper Elementary School
750 Christine Drive,
Vacaville, CA 95687
|
1.368mi |
|
F A I T H Christian Academy
1031 Opal Dr,
Vacaville, CA 95687
|
1.489mi | |
| School rating | Distance | |
|---|---|---|
|
Notre Dame School
1781 Marshall Road,
Vacaville, CA 95687
|
1.163mi | |
| out of 10 |
Vaca Pena Middle School
200 Keith Way,
Vacaville, CA 95687
|
1.245mi |
|
F A I T H Christian Academy
1031 Opal Dr,
Vacaville, CA 95687
|
1.489mi | |
|
Bethany Lutheran
1011 Ulatis Drive,
Vacaville, CA 95687
|
1.956mi | |
|
Vacaville Christian Schools
1117 Davis Street,
Vacaville, CA 95687
|
2.74mi | |
| School rating | Distance | |
|---|---|---|
|
F A I T H Christian Academy
1031 Opal Dr,
Vacaville, CA 95687
|
1.489mi | |
| out of 10 |
Will C. Wood High School
998 Marshall Road,
Vacaville, CA 95687
|
2.186mi |
|
Vacaville Christian Schools
1117 Davis Street,
Vacaville, CA 95687
|
2.74mi | |
| out of 10 |
Elise P. Buckingham Charter Magnet High School
188-B Bella Vista Road,
Vacaville, CA 95687
|
2.906mi |
| out of 10 |
Vacaville High School
100 Monte Vista Avenue,
Vacaville, CA 95688
|
3.435mi |

Price history
Median sales price 2024
| Bedrooms | Med. price | % of listings |
|---|---|---|
| Not specified | $425k | 0.43% |
| 1 bed | $449.81k | 3.63% |
| 2 beds | $575.35k | 21.49% |
| 3 beds | $758.24k | 39.29% |
| 4 beds | $945.73k | 25.42% |
| 5 beds | $1.2m | 7.1% |
| 6 beds | $1.49m | 1.65% |
| 7 beds | $1.4m | 0.41% |
| 8 beds | $1.4m | 0.38% |
| 9 beds | $1.66m | 0.09% |
| Date | Event | Price | $/sqft | Source |
|---|---|---|---|---|
| Sep 22, 2022 | Sold | $580,000 | 317.46 | Public Record |
| Sep 22, 2022 | Price Decrease | $580,000 -3.33% | 317.46 | MLS #40995537 |
| Jul 18, 2022 | Price Decrease | $599,999 -2.44% | 328.41 | MLS #40995537 |
| Jun 29, 2022 | Price Decrease | $615,000 -2.23% | 336.62 | MLS #40995537 |
| Jun 21, 2022 | For sale | $629,000 | 344.28 | MLS #40995537 |
| Jun 8, 2022 | Pending | $629,000 | 344.28 | MLS #40995537 |
| Jun 1, 2022 | New Listing | $629,000 | 344.28 | MLS #40995537 |
Agent viewpoints of 555 Chateau Way, Vacaville, CA, 95687
As soon as we do, we post it here.
Similar homes for sale
Similar homes nearby 555 Chateau Way for sale
Recently sold homes
Request more info
Frequently Asked Questions about 555 Chateau Way
What is 555 Chateau Way?
555 Chateau Way, Vacaville, CA, 95687 is a single family home located in the city of Vacaville, California with zipcode 95687. This single family home has 4 bedrooms & 2 full bathrooms + & 1 half bathroom with an interior area of 1,827 sqft.
Which year was this home built?
This home was build in 2001.
Which year was this property last sold?
This property was sold in 2022.
What is the full address of this Home?
555 Chateau Way, Vacaville, CA, 95687.
Are grocery stores nearby?
The closest grocery stores are Raley's, 1.04 miles away and Walmart Neighborhood Market, 1.19 miles away.
What is the neighborhood like?
The 95687 zip area has a population of 180,771, and 44% of the families have children. The median age is 37.89 years and 92% commute by car. The most popular housing type is "single detached" and 60% is owner.
Based on information from the bridgeMLS as of 04-20-2024. All data, including all measurements and calculations of area, is obtained from various sources and has not been, and will not be, verified by broker or MLS. All information should be independently reviewed and verified for accuracy. Properties may or may not be listed by the office/agent presenting the information.
Listing last updated on: Sep 23, 2022
Verhouse Last checked 4 minutes ago
The closest grocery stores are Raley's, 1.04 miles away and Walmart Neighborhood Market, 1.19 miles away.
The 95687 zip area has a population of 180,771, and 44% of the families have children. The median age is 37.89 years and 92% commute by car. The most popular housing type is "single detached" and 60% is owner.
*Neighborhood & street median sales price are calculated over sold properties over the last 6 months.
