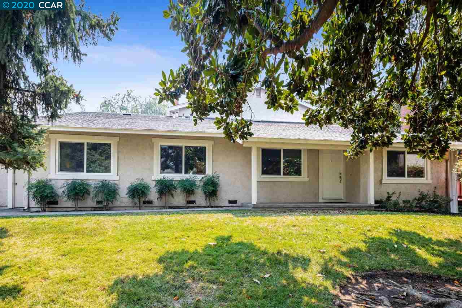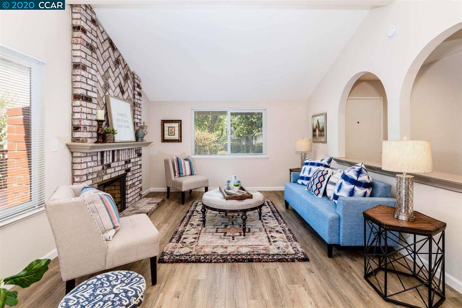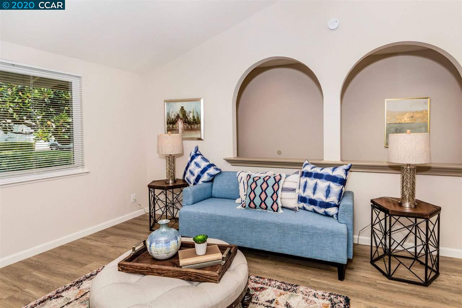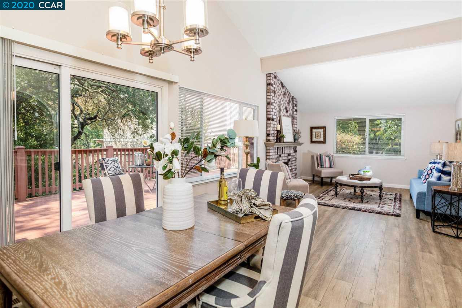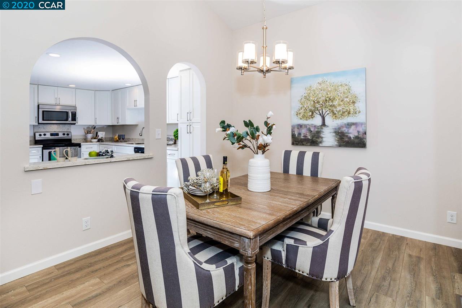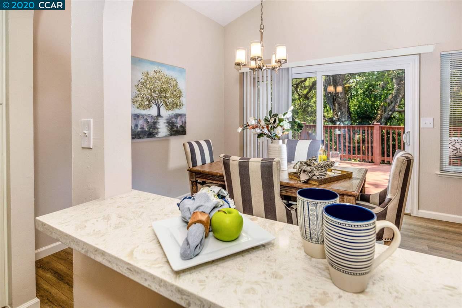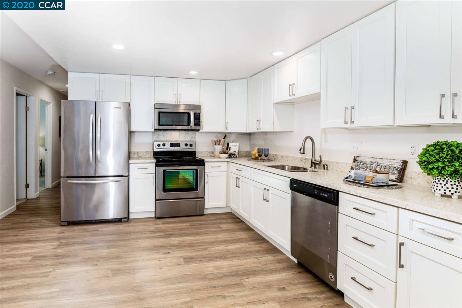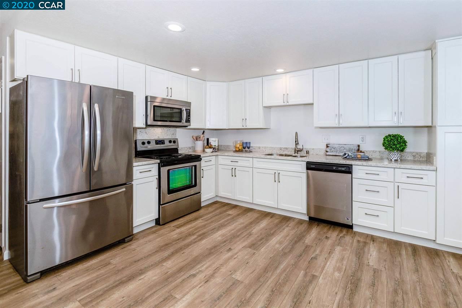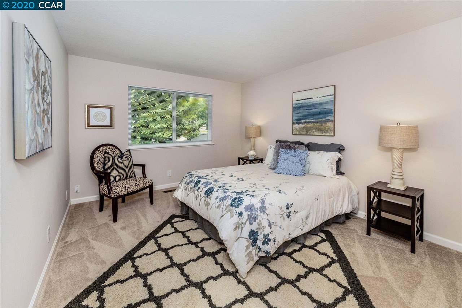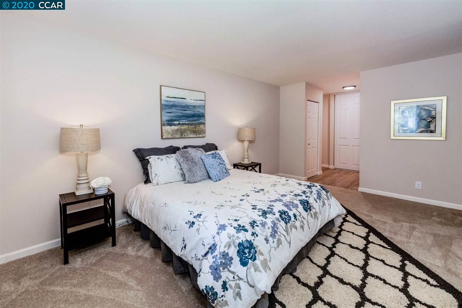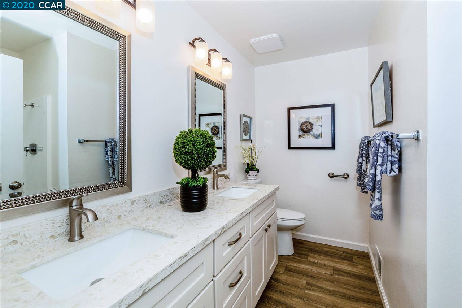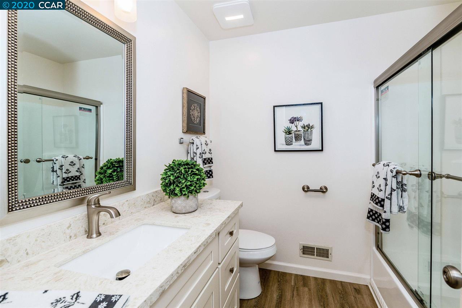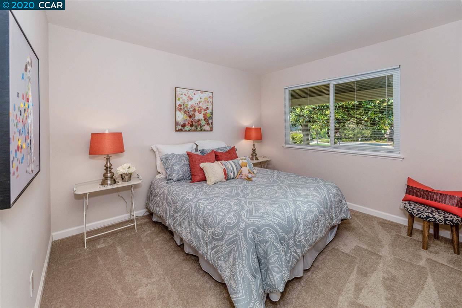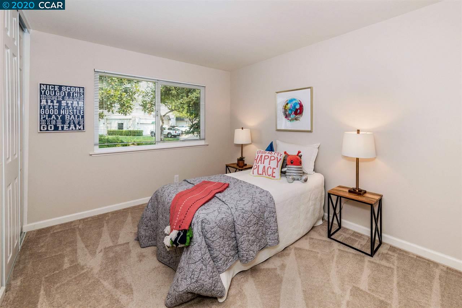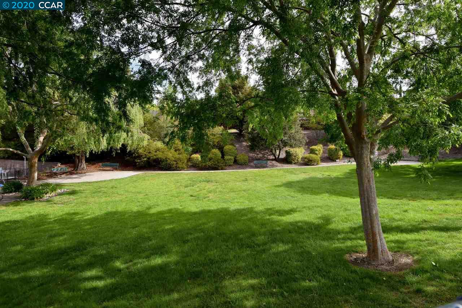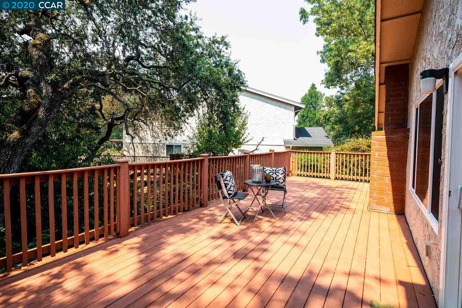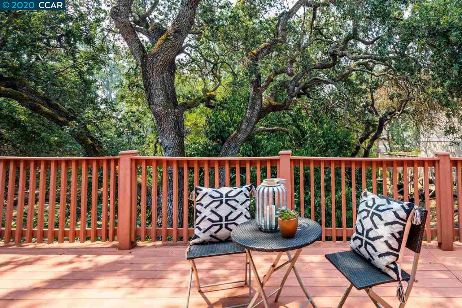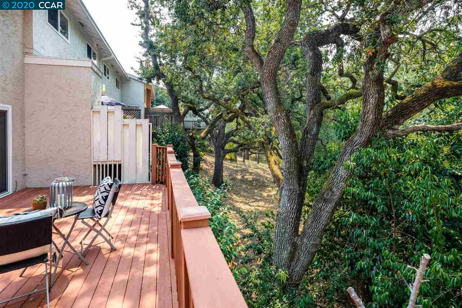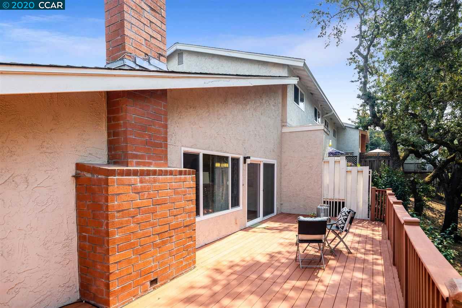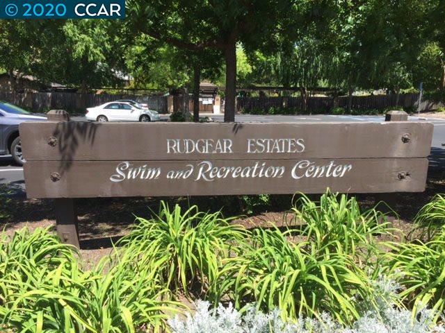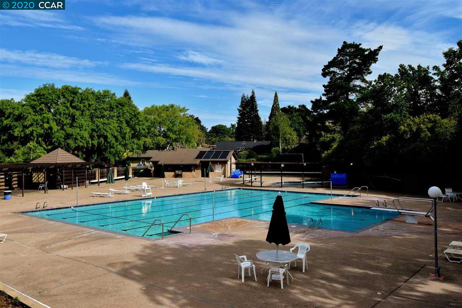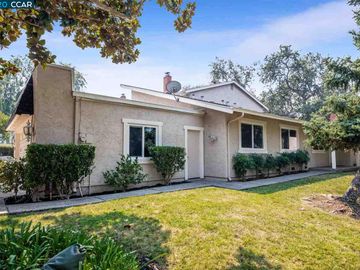
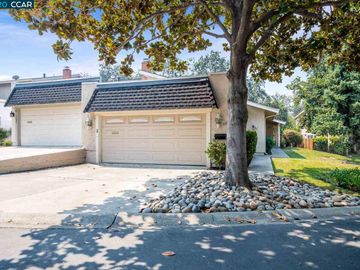
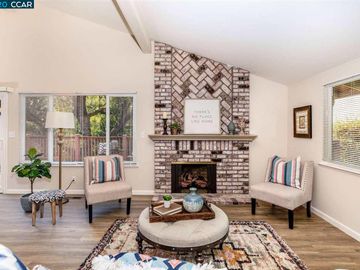
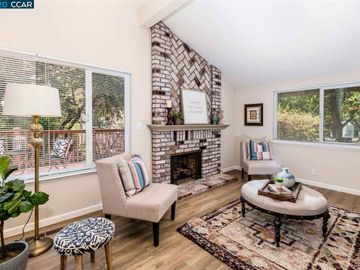
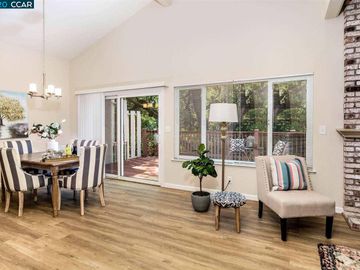
1119 Glengarry Dr 1119 Glengarry Dr, Walnut Creek, CA, 94596
Neighborhood: Rudgear EstatesOff the market 3 beds 2 baths 1,417 sqft
Property details
Open Houses
Interior Features
Listed by
Buyer agent
Payment calculator
Exterior Features
Lot details
Rudgear Estates neighborhood info
People living in Rudgear Estates
Age & gender
Median age 60 yearsCommute types
72% commute by carEducation level
38% have bachelor educationNumber of employees
5% work in managementVehicles available
49% have 1 vehicleVehicles by gender
49% have 1 vehicleHousing market insights for 1119 Glengarry Dr
sales price*
sales price*
of sales*
Housing type
33% are single detachedsRooms
42% of the houses have 4 or 5 roomsBedrooms
65% have 2 or 3 bedroomsOwners vs Renters
77% are ownersSchools
| School rating | Distance | |
|---|---|---|
|
Singing Stones School
2491 San Miguel Drive,
Walnut Creek, CA 94596
Elementary School |
0.678mi | |
|
Contra Costa Midrasha
74 Eckley Ln,
Walnut Creek, CA 94598
Middle School |
1.743mi | |
|
Contra Costa Midrasha
74 Eckley Ln,
Walnut Creek, CA 94598
High School |
1.743mi | |
| School rating | Distance | |
|---|---|---|
|
Singing Stones School
2491 San Miguel Drive,
Walnut Creek, CA 94596
|
0.678mi | |
| out of 10 |
Walnut Heights Elementary School
4064 Walnut Boulevard,
Walnut Creek, CA 94596
|
1.311mi |
| out of 10 |
Murwood Elementary School
2050 Vanderslice Avenue,
Walnut Creek, CA 94596
|
1.316mi |
| out of 10 |
Indian Valley Elementary School
551 Marshall Drive,
Walnut Creek, CA 94598
|
1.547mi |
| out of 10 |
Tice Creek
1847 Newell Avenue,
Walnut Creek, CA 94595
|
2.341mi |
| School rating | Distance | |
|---|---|---|
|
Contra Costa Midrasha
74 Eckley Ln,
Walnut Creek, CA 94598
|
1.743mi | |
|
Oro School
130 Village Court,
Walnut Creek, CA 94596
|
2.291mi | |
| out of 10 |
Tice Creek
1847 Newell Avenue,
Walnut Creek, CA 94595
|
2.341mi |
| out of 10 |
Eagle Peak Montessori School
800 Hutchinson Road,
Walnut Creek, CA 94598
|
2.431mi |
|
St. Mary of the Immaculate Conception School
1158 Bont Lane,
Walnut Creek, CA 94596
|
2.622mi | |
| School rating | Distance | |
|---|---|---|
|
Contra Costa Midrasha
74 Eckley Ln,
Walnut Creek, CA 94598
|
1.743mi | |
| out of 10 |
Las Lomas High School
1460 South Main Street,
Walnut Creek, CA 94596
|
1.841mi |
|
Spectrum Center-Northgate Campus
425 Castle Rock Road,
Walnut Creek, CA 94598
|
2.254mi | |
| out of 10 |
Northgate High School
425 Castle Rock Road,
Walnut Creek, CA 94598
|
2.343mi |
|
Berean Christian High School
245 El Divisadero Avenue,
Walnut Creek, CA 94598
|
2.483mi | |

Price history
Rudgear Estates Median sales price 2024
| Bedrooms | Med. price | % of listings |
|---|---|---|
| 3 beds | $1.32m | 75% |
| 4 beds | $1.84m | 25% |
| Date | Event | Price | $/sqft | Source |
|---|---|---|---|---|
| Sep 29, 2020 | Sold | $815,000 | 575.16 | Public Record |
| Sep 1, 2020 | Pending | $815,000 | 575.16 | MLS #40917795 |
| Aug 21, 2020 | New Listing | $815,000 | 575.16 | MLS #40917795 |
Agent viewpoints of 1119 Glengarry Dr, Walnut Creek, CA, 94596
As soon as we do, we post it here.
Similar homes for sale
Similar homes nearby 1119 Glengarry Dr for sale
Recently sold homes
Request more info
Frequently Asked Questions about 1119 Glengarry Dr
What is 1119 Glengarry Dr?
1119 Glengarry Dr, Walnut Creek, CA, 94596 is a single family hometownhouse located in the Rudgear Estates neighborhood in the city of Walnut Creek, California with zipcode 94596. This single family hometownhouse has 3 bedrooms & 2 bathrooms with an interior area of 1,417 sqft.
Which year was this townhouse built?
This townhouse was build in 1975.
Which year was this property last sold?
This property was sold in 2020.
What is the full address of this Townhouse?
1119 Glengarry Dr, Walnut Creek, CA, 94596.
Based on information from the bridgeMLS as of 04-25-2024. All data, including all measurements and calculations of area, is obtained from various sources and has not been, and will not be, verified by broker or MLS. All information should be independently reviewed and verified for accuracy. Properties may or may not be listed by the office/agent presenting the information.
Listing last updated on: Apr 26, 2022
Verhouse Last checked 5 minutes ago
The closest grocery stores are Whole Foods Market, 1.91 miles away and Safeway, 1.96 miles away.
The Rudgear Estates neighborhood has a population of 81,740, and 30% of the families have children. The median age is 60.24 years and 72% commute by car. The most popular housing type is "single detached" and 77% is owner.
