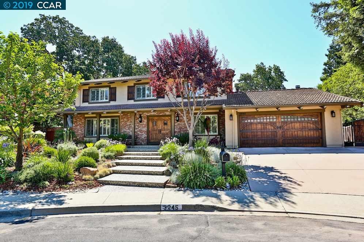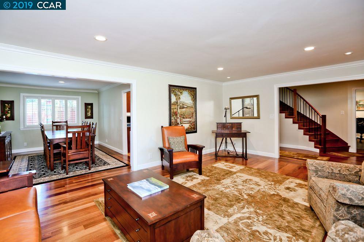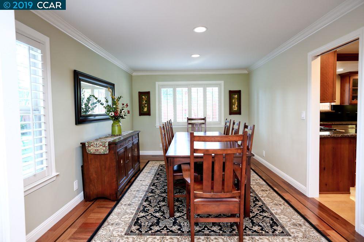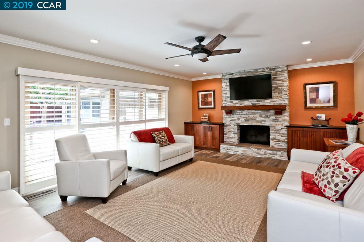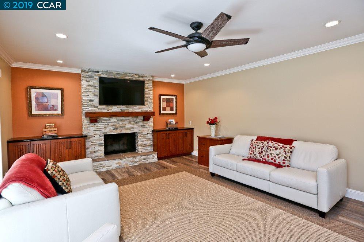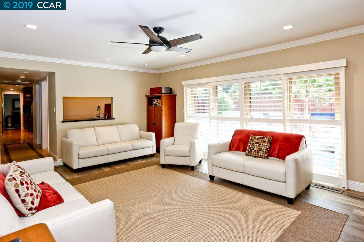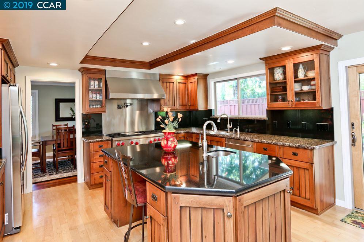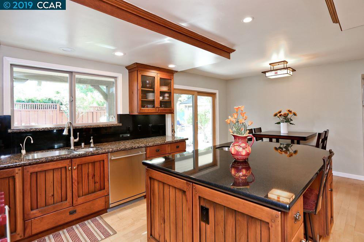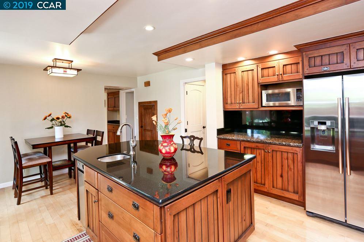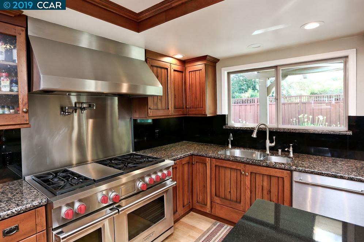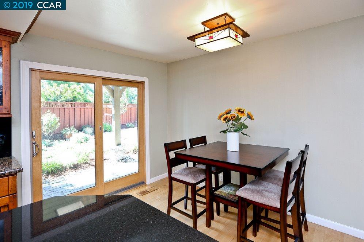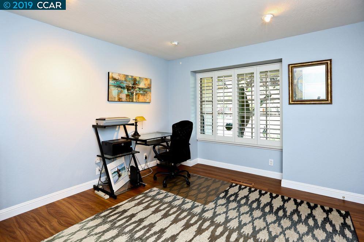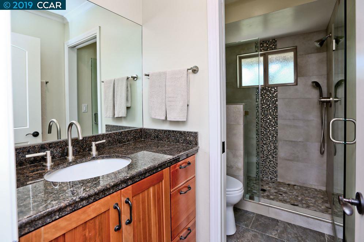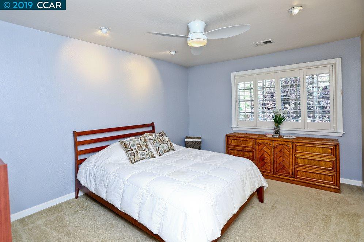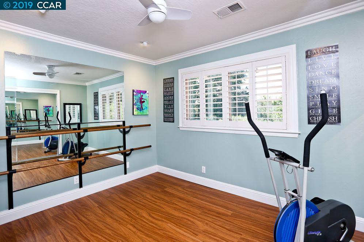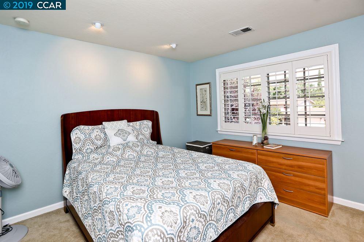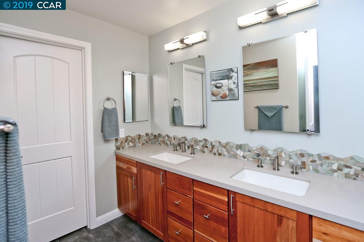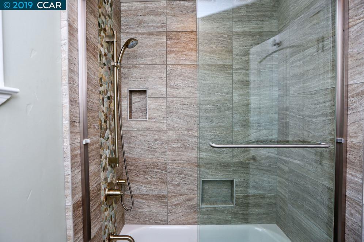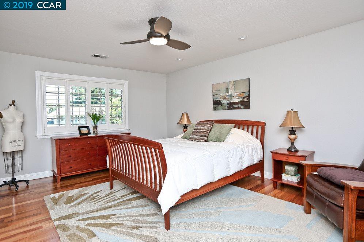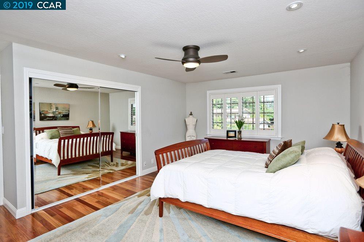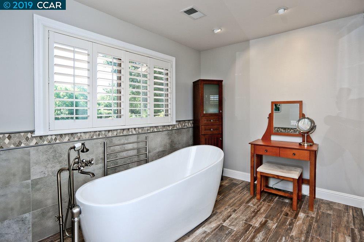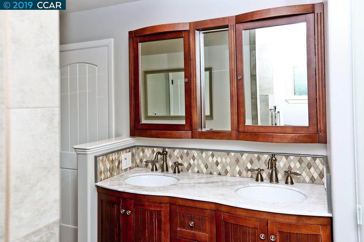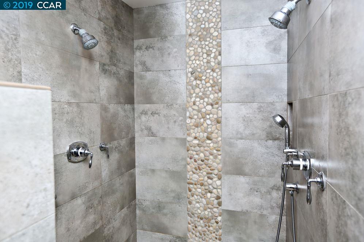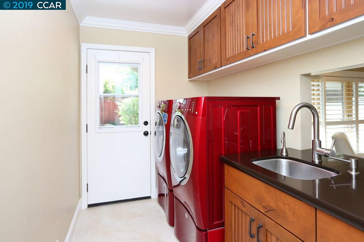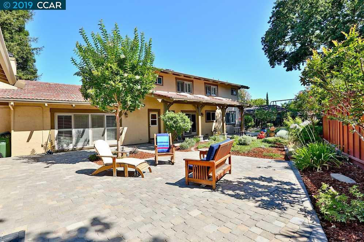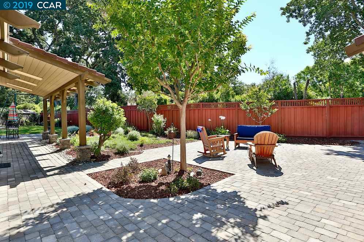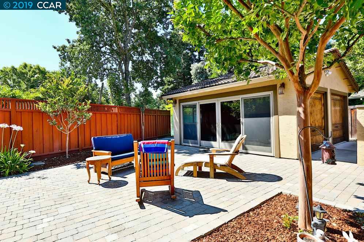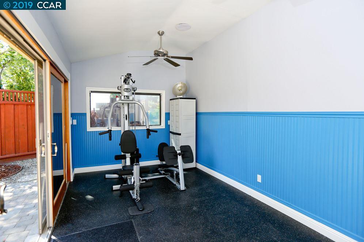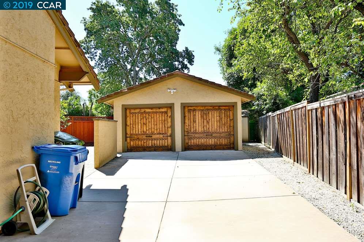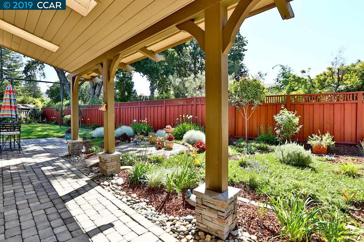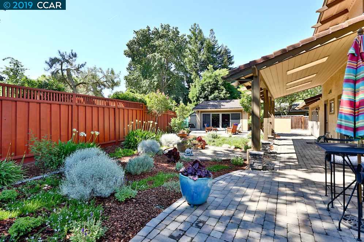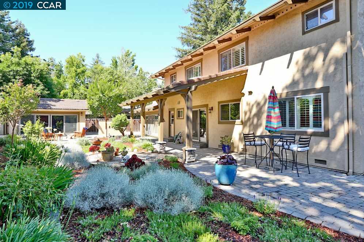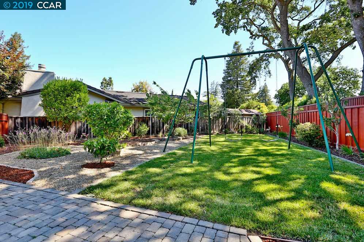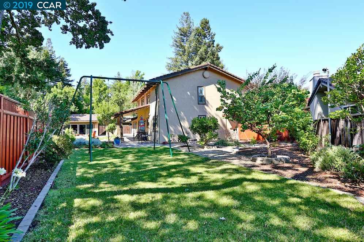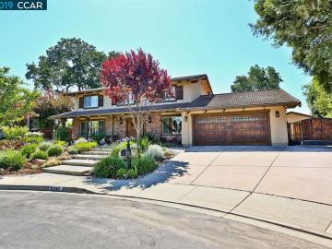
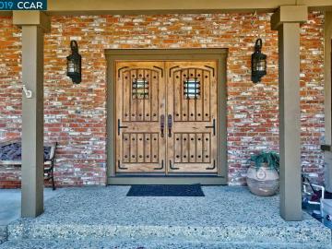
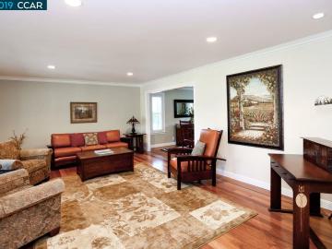
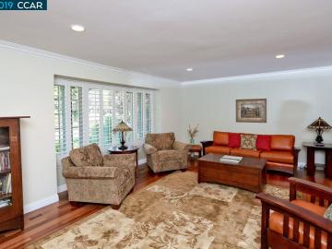
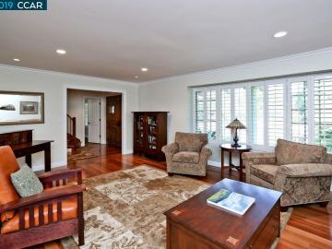
3245 Wanstead Ct Walnut Creek, CA, 94598
Neighborhood: North Gate | NoOff the market 5 beds 3 baths 3,359 sqft
Property details
Open Houses
Interior Features
Listed by
Buyer agent
Payment calculator
Exterior Features
Lot details
North Gate neighborhood info
People living in North Gate
Age & gender
Median age 41 yearsCommute types
69% commute by carEducation level
34% have bachelor educationNumber of employees
4% work in managementVehicles available
37% have 1 vehicleVehicles by gender
37% have 1 vehicleHousing market insights for
sales price*
sales price*
of sales*
Housing type
48% are single detachedsRooms
30% of the houses have 4 or 5 roomsBedrooms
50% have 2 or 3 bedroomsOwners vs Renters
55% are ownersGreen energy efficient
Schools
| School rating | Distance | |
|---|---|---|
| out of 10 |
Eagle Peak Montessori School
800 Hutchinson Road,
Walnut Creek, CA 94598
Elementary School |
0.448mi |
| out of 10 |
Eagle Peak Montessori School
800 Hutchinson Road,
Walnut Creek, CA 94598
Middle School |
0.448mi |
| out of 10 |
Northgate High School
425 Castle Rock Road,
Walnut Creek, CA 94598
High School |
0.529mi |
| School rating | Distance | |
|---|---|---|
| out of 10 |
Eagle Peak Montessori School
800 Hutchinson Road,
Walnut Creek, CA 94598
|
0.448mi |
| out of 10 |
Walnut Acres Elementary School
180 Cerezo Drive,
Walnut Creek, CA 94598
|
0.773mi |
| out of 10 |
Valle Verde Elementary School
3275 Peachwillow Lane,
Walnut Creek, CA 94598
|
1.203mi |
|
NorthCreek Academy & Preschool
2303 Ygnacio Valley Road,
Walnut Creek, CA 94598
|
1.262mi | |
| out of 10 |
Indian Valley Elementary School
551 Marshall Drive,
Walnut Creek, CA 94598
|
1.83mi |
| School rating | Distance | |
|---|---|---|
| out of 10 |
Eagle Peak Montessori School
800 Hutchinson Road,
Walnut Creek, CA 94598
|
0.448mi |
| out of 10 |
Foothill Middle School
2775 Cedro Lane,
Walnut Creek, CA 94598
|
0.639mi |
|
NorthCreek Academy & Preschool
2303 Ygnacio Valley Road,
Walnut Creek, CA 94598
|
1.262mi | |
|
Benham Academy
1541 Longford Court,
Walnut Creek, CA 94598
|
2.088mi | |
|
Seven Hills, The
975 North San Carlos Drive,
Walnut Creek, CA 94598
|
2.344mi | |
| School rating | Distance | |
|---|---|---|
| out of 10 |
Northgate High School
425 Castle Rock Road,
Walnut Creek, CA 94598
|
0.529mi |
|
Spectrum Center-Northgate Campus
425 Castle Rock Road,
Walnut Creek, CA 94598
|
0.658mi | |
|
Berean Christian High School
245 El Divisadero Avenue,
Walnut Creek, CA 94598
|
1.416mi | |
|
Benham Academy
1541 Longford Court,
Walnut Creek, CA 94598
|
2.088mi | |
|
Contra Costa Midrasha
74 Eckley Ln,
Walnut Creek, CA 94598
|
2.437mi | |

Price history
North Gate | No Median sales price 2024
| Bedrooms | Med. price | % of listings |
|---|---|---|
| 4 beds | $1.8m | 62.5% |
| 5 beds | $1.78m | 37.5% |
| Date | Event | Price | $/sqft | Source |
|---|---|---|---|---|
| Aug 2, 2019 | Sold | $1,420,000 | 422.74 | Public Record |
| Aug 2, 2019 | Price Decrease | $1,420,000 -1.05% | 422.74 | MLS #40871221 |
| Jul 16, 2019 | Pending | $1,435,000 | 427.21 | MLS #40871221 |
| Jul 5, 2019 | Price Increase | $1,435,000 +2.57% | 427.85 | MLS #40871221 |
| Jun 21, 2019 | New Listing | $1,399,000 | 472.79 | MLS #40871221 |
Taxes of 3245 Wanstead Ct, Walnut Creek, CA, 94598
Agent viewpoints of 3245 Wanstead Ct, Walnut Creek, CA, 94598
As soon as we do, we post it here.
Similar homes for sale
Similar homes nearby 3245 Wanstead Ct for sale
Recently sold homes
Request more info
Frequently Asked Questions about 3245 Wanstead Ct
What is 3245 Wanstead Ct?
3245 Wanstead Ct, Walnut Creek, CA, 94598 is a single family home located in the North Gate neighborhood in the city of Walnut Creek, California with zipcode 94598. This single family home has 5 bedrooms & 3 bathrooms with an interior area of 3,359 sqft.
Which year was this home built?
This home was build in 1977.
Which year was this property last sold?
This property was sold in 2019.
What is the full address of this Home?
3245 Wanstead Ct, Walnut Creek, CA, 94598.
Are grocery stores nearby?
The closest grocery stores are Whole Foods Market, 0.8 miles away and Safeway, 0.98 miles away.
What is the neighborhood like?
The North Gate neighborhood has a population of 143,126, and 39% of the families have children. The median age is 41.7 years and 69% commute by car. The most popular housing type is "single detached" and 55% is owner.
Based on information from the bridgeMLS as of 04-25-2024. All data, including all measurements and calculations of area, is obtained from various sources and has not been, and will not be, verified by broker or MLS. All information should be independently reviewed and verified for accuracy. Properties may or may not be listed by the office/agent presenting the information.
Listing last updated on: Jul 16, 2020
Verhouse Last checked 1 year ago
Nearby schools include Eagle Peak Montessori School, Eagle Peak Montessori School and Northgate High School.
The closest grocery stores are Whole Foods Market, 0.8 miles away and Safeway, 0.98 miles away.
The North Gate neighborhood has a population of 143,126, and 39% of the families have children. The median age is 41.7 years and 69% commute by car. The most popular housing type is "single detached" and 55% is owner.
*Neighborhood & street median sales price are calculated over sold properties over the last 6 months.
