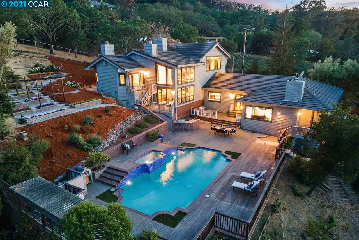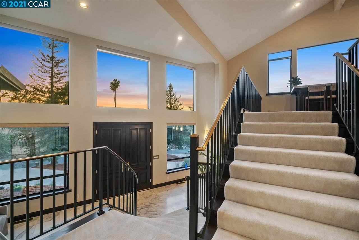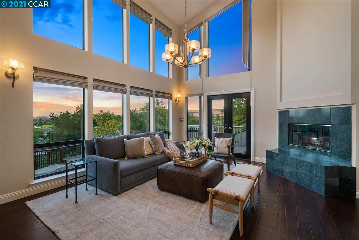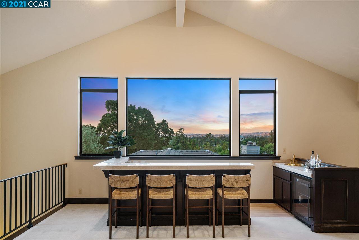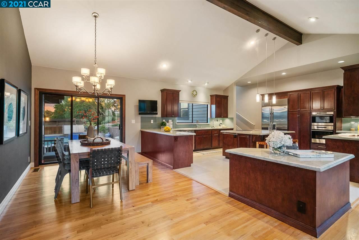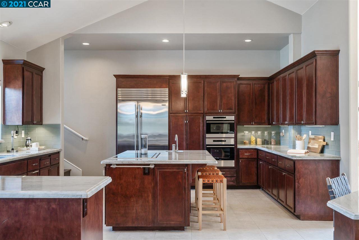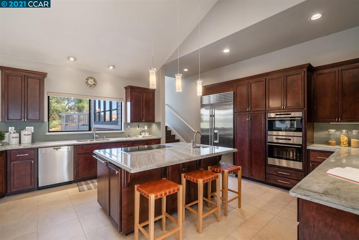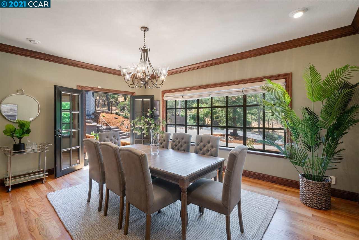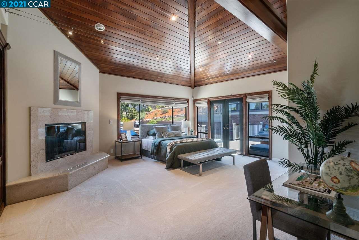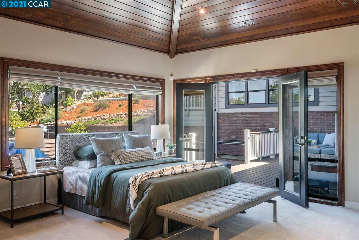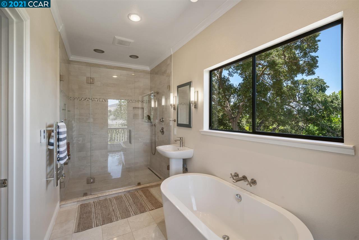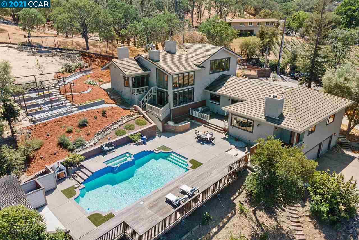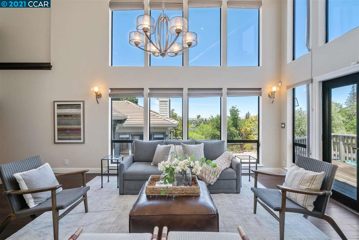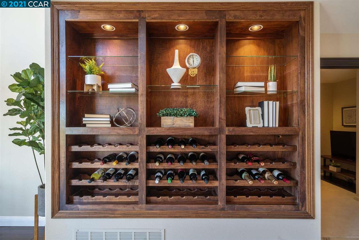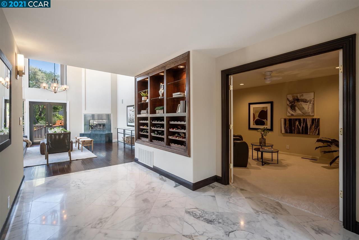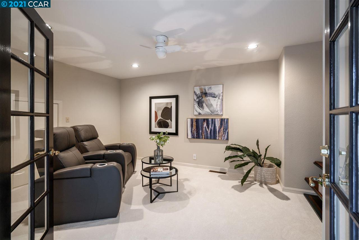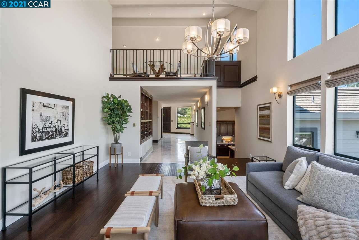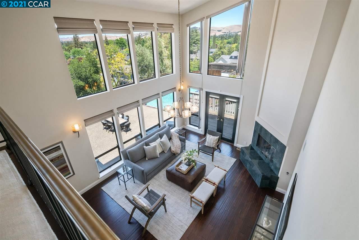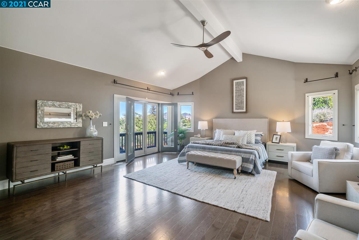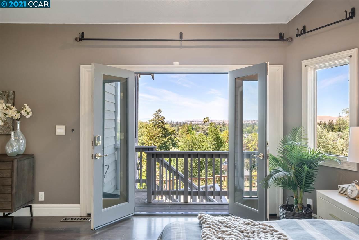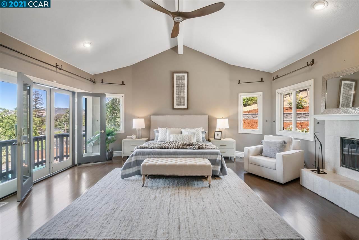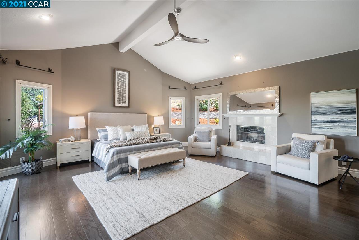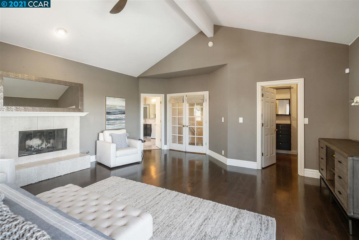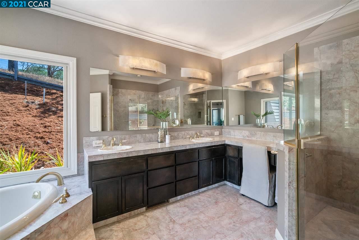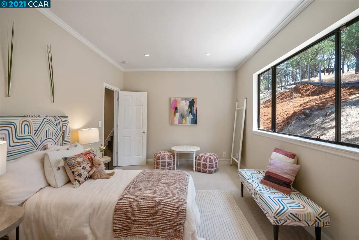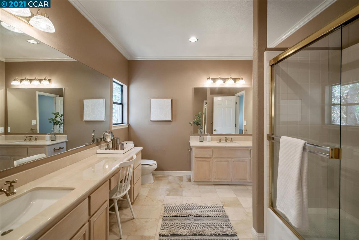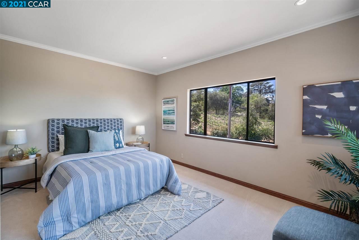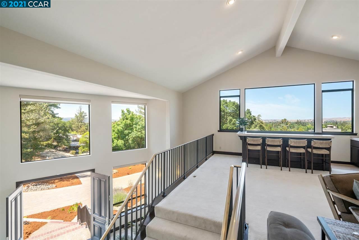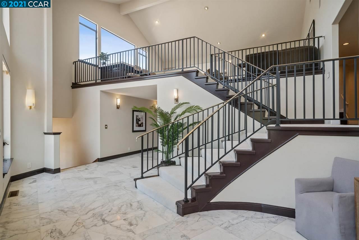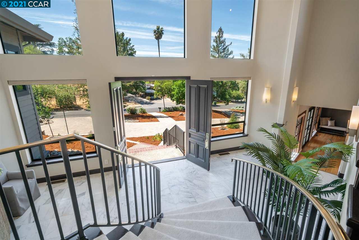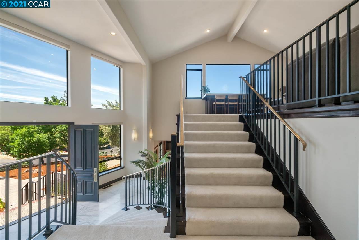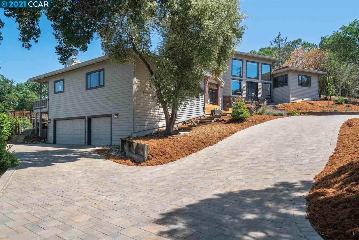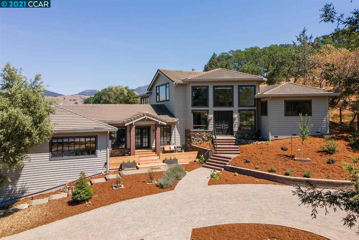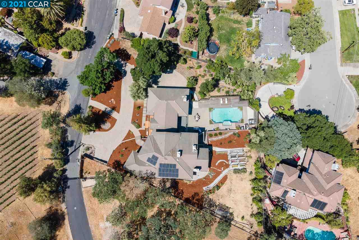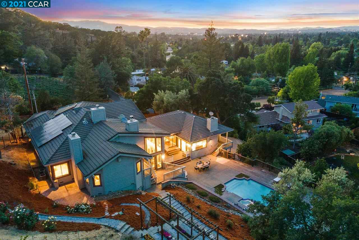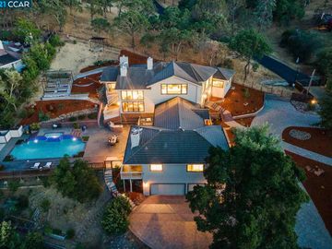
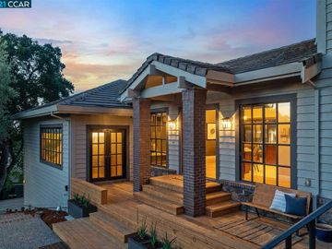
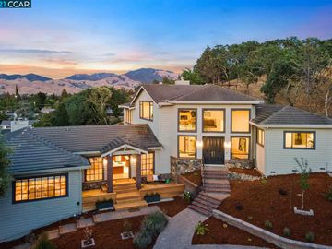
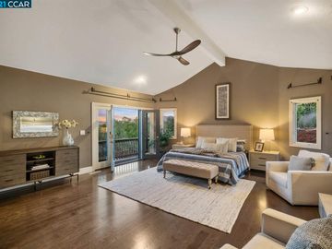
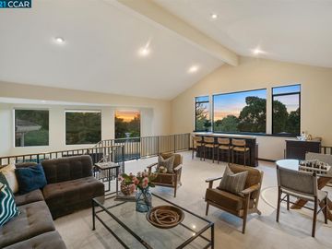
500 Las Lomas Way Walnut Creek, CA, 94598
Neighborhood: North GateOff the market 5 beds 3 full + 1 half baths 5,137 sqft
Property details
Open Houses
Interior Features
Listed by
Buyer agent
Payment calculator
Exterior Features
Lot details
North Gate neighborhood info
People living in North Gate
Age & gender
Median age 42 yearsCommute types
68% commute by carEducation level
36% have bachelor educationNumber of employees
4% work in managementVehicles available
39% have 1 vehicleVehicles by gender
39% have 1 vehicleHousing market insights for
sales price*
sales price*
of sales*
Housing type
43% are single detachedsRooms
30% of the houses have 4 or 5 roomsBedrooms
50% have 2 or 3 bedroomsOwners vs Renters
54% are ownersADU Accessory Dwelling Unit
Schools
| School rating | Distance | |
|---|---|---|
| out of 10 |
Indian Valley Elementary School
551 Marshall Drive,
Walnut Creek, CA 94598
Elementary School |
0.661mi |
| out of 10 |
Eagle Peak Montessori School
800 Hutchinson Road,
Walnut Creek, CA 94598
Middle School |
0.837mi |
|
Berean Christian High School
245 El Divisadero Avenue,
Walnut Creek, CA 94598
High School |
0.533mi | |
| School rating | Distance | |
|---|---|---|
| out of 10 |
Indian Valley Elementary School
551 Marshall Drive,
Walnut Creek, CA 94598
|
0.661mi |
| out of 10 |
Walnut Acres Elementary School
180 Cerezo Drive,
Walnut Creek, CA 94598
|
0.797mi |
| out of 10 |
Eagle Peak Montessori School
800 Hutchinson Road,
Walnut Creek, CA 94598
|
0.837mi |
|
NorthCreek Academy & Preschool
2303 Ygnacio Valley Road,
Walnut Creek, CA 94598
|
1.009mi | |
| out of 10 |
Walnut Heights Elementary School
4064 Walnut Boulevard,
Walnut Creek, CA 94596
|
1.1mi |
| School rating | Distance | |
|---|---|---|
| out of 10 |
Eagle Peak Montessori School
800 Hutchinson Road,
Walnut Creek, CA 94598
|
0.837mi |
|
NorthCreek Academy & Preschool
2303 Ygnacio Valley Road,
Walnut Creek, CA 94598
|
1.009mi | |
| out of 10 |
Foothill Middle School
2775 Cedro Lane,
Walnut Creek, CA 94598
|
1.048mi |
|
Contra Costa Midrasha
74 Eckley Ln,
Walnut Creek, CA 94598
|
1.223mi | |
|
Seven Hills, The
975 North San Carlos Drive,
Walnut Creek, CA 94598
|
1.602mi | |
| School rating | Distance | |
|---|---|---|
|
Berean Christian High School
245 El Divisadero Avenue,
Walnut Creek, CA 94598
|
0.533mi | |
| out of 10 |
Northgate High School
425 Castle Rock Road,
Walnut Creek, CA 94598
|
0.816mi |
|
Spectrum Center-Northgate Campus
425 Castle Rock Road,
Walnut Creek, CA 94598
|
1.018mi | |
|
Contra Costa Midrasha
74 Eckley Ln,
Walnut Creek, CA 94598
|
1.223mi | |
|
Benham Academy
1541 Longford Court,
Walnut Creek, CA 94598
|
1.768mi | |

Price history
North Gate Median sales price 2024
| Bedrooms | Med. price | % of listings |
|---|---|---|
| 4 beds | $1.91m | 57.14% |
| 5 beds | $1.78m | 42.86% |
| Date | Event | Price | $/sqft | Source |
|---|---|---|---|---|
| Jun 11, 2021 | Sold | $2,400,000 | 467.2 | Public Record |
| Jun 11, 2021 | Price Increase | $2,400,000 +0.04% | 467.2 | MLS #40949063 |
| May 20, 2021 | Active - Contingent Remove | $2,399,000 | 467 | MLS #40949063 |
| May 7, 2021 | New Listing | $2,399,000 +75.75% | 467 | MLS #40949063 |
| Jun 30, 2013 | Sold | $1,365,000 | 257.55 | Public Record |
| Jun 30, 2013 | Price Decrease | $1,365,000 -5.86% | 257.55 | MLS #40596906 |
| Feb 15, 2013 | Under contract | $1,450,000 | 273.58 | MLS #40596906 |
| Nov 27, 2012 | New Listing | $1,450,000 +7.41% | 273.58 | MLS #40596906 |
| Mar 7, 2001 | Sold | $1,350,000 | 254.72 | Public Record |
| Mar 7, 2001 | Price Decrease | $1,350,000 -6.9% | 254.72 | MLS #11074330 |
| Jan 29, 2001 | Under contract | $1,450,000 | 273.58 | MLS #11074330 |
| Dec 11, 2000 | New Listing | $1,450,000 | 273.58 | MLS #11074330 |
Agent viewpoints of 500 Las Lomas Way, Walnut Creek, CA, 94598
As soon as we do, we post it here.
Similar homes for sale
Similar homes nearby 500 Las Lomas Way for sale
Recently sold homes
Request more info
Frequently Asked Questions about 500 Las Lomas Way
What is 500 Las Lomas Way?
500 Las Lomas Way, Walnut Creek, CA, 94598 is a single family home located in the North Gate neighborhood in the city of Walnut Creek, California with zipcode 94598. This single family home has 5 bedrooms & 3 full bathrooms + & 1 half bathroom with an interior area of 5,137 sqft.
Which year was this home built?
This home was build in 1993.
Which year was this property last sold?
This property was sold in 2021.
What is the full address of this Home?
500 Las Lomas Way, Walnut Creek, CA, 94598.
Are grocery stores nearby?
The closest grocery stores are Whole Foods Market, 1.36 miles away and Safeway, 1.39 miles away.
What is the neighborhood like?
The North Gate neighborhood has a population of 167,642, and 39% of the families have children. The median age is 42.42 years and 68% commute by car. The most popular housing type is "single detached" and 54% is owner.
Based on information from the bridgeMLS as of 04-23-2024. All data, including all measurements and calculations of area, is obtained from various sources and has not been, and will not be, verified by broker or MLS. All information should be independently reviewed and verified for accuracy. Properties may or may not be listed by the office/agent presenting the information.
Listing last updated on: Jun 17, 2021
Verhouse Last checked 1 year ago
The closest grocery stores are Whole Foods Market, 1.36 miles away and Safeway, 1.39 miles away.
The North Gate neighborhood has a population of 167,642, and 39% of the families have children. The median age is 42.42 years and 68% commute by car. The most popular housing type is "single detached" and 54% is owner.
*Neighborhood & street median sales price are calculated over sold properties over the last 6 months.
