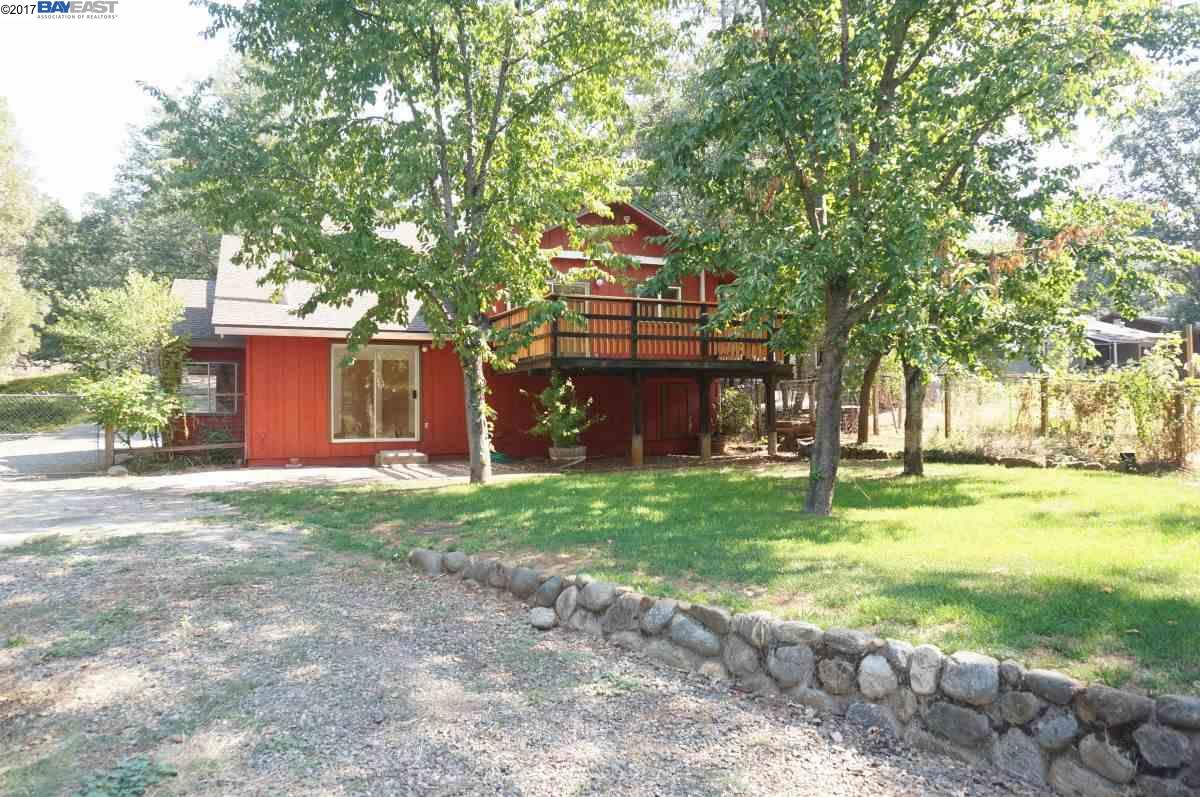




450 Glen Rd Weaverville, CA, 96093
Off the market 4 beds 3 baths 1,550 sqft
Property details
Open Houses
Interior Features
Listed by
Buyer agent
Payment calculator
Exterior Features
Lot details
Not Listed neighborhood info
People living in Not Listed
Age & gender
Median age 39 yearsCommute types
84% commute by carEducation level
20% have high school educationNumber of employees
28% work in education and healthcareVehicles available
39% have 2 vehicleVehicles by gender
39% have 2 vehicleHousing market insights for
sales price*
sales price*
of sales*
Housing type
70% are single detachedsRooms
31% of the houses have 4 or 5 roomsBedrooms
73% have 2 or 3 bedroomsOwners vs Renters
57% are ownersGreen energy efficient
Price history
Median sales price 2021
| Bedrooms | Med. price | % of listings |
|---|---|---|
| Not specified | $433.75k | 0.48% |
| 1 bed | $487.17k | 3.63% |
| 2 beds | $641.42k | 21.07% |
| 3 beds | $848.84k | 39.58% |
| 4 beds | $1.09m | 25.55% |
| 5 beds | $1.4m | 7.31% |
| 6 beds | $1.54m | 1.5% |
| 7 beds | $1.57m | 0.36% |
| 8 beds | $1.46m | 0.32% |
| 9 beds | $1.62m | 0.11% |
| Date | Event | Price | $/sqft | Source |
|---|---|---|---|---|
| Apr 16, 2018 | Sold | $206,150 | 133 | Public Record |
| Apr 16, 2018 | Price Decrease | $206,150 -8.38% | 133 | MLS #40797733 |
| Mar 7, 2018 | Price Decrease | $225,000 -15.09% | 145.16 | MLS #40797733 |
| Sep 20, 2017 | New Listing | $265,000 | 170.97 | MLS #40797733 |
Agent viewpoints of 450 Glen Rd, Weaverville, CA, 96093
As soon as we do, we post it here.
Similar homes for sale
Similar homes nearby 450 Glen Rd for sale
Recently sold homes
Request more info
Frequently Asked Questions about 450 Glen Rd
What is 450 Glen Rd?
450 Glen Rd, Weaverville, CA, 96093 is a single family home located in the city of Weaverville, California with zipcode 96093. This single family home has 4 bedrooms & 3 bathrooms with an interior area of 1,550 sqft.
Which year was this home built?
This home was build in 1978.
Which year was this property last sold?
This property was sold in 2018.
What is the full address of this Home?
450 Glen Rd, Weaverville, CA, 96093.
Are grocery stores nearby?
The closest grocery stores are Holiday Market, 0.29 miles away.
What is the neighborhood like?
The 96093 zip area has a population of 3,955, and 47% of the families have children. The median age is 39.5 years and 84% commute by car. The most popular housing type is "single detached" and 57% is owner.
Based on information from the bridgeMLS as of 04-25-2024. All data, including all measurements and calculations of area, is obtained from various sources and has not been, and will not be, verified by broker or MLS. All information should be independently reviewed and verified for accuracy. Properties may or may not be listed by the office/agent presenting the information.
Listing last updated on: Apr 16, 2018
Verhouse Last checked 1 year ago
The closest grocery stores are Holiday Market, 0.29 miles away.
The 96093 zip area has a population of 3,955, and 47% of the families have children. The median age is 39.5 years and 84% commute by car. The most popular housing type is "single detached" and 57% is owner.
*Neighborhood & street median sales price are calculated over sold properties over the last 6 months.


























