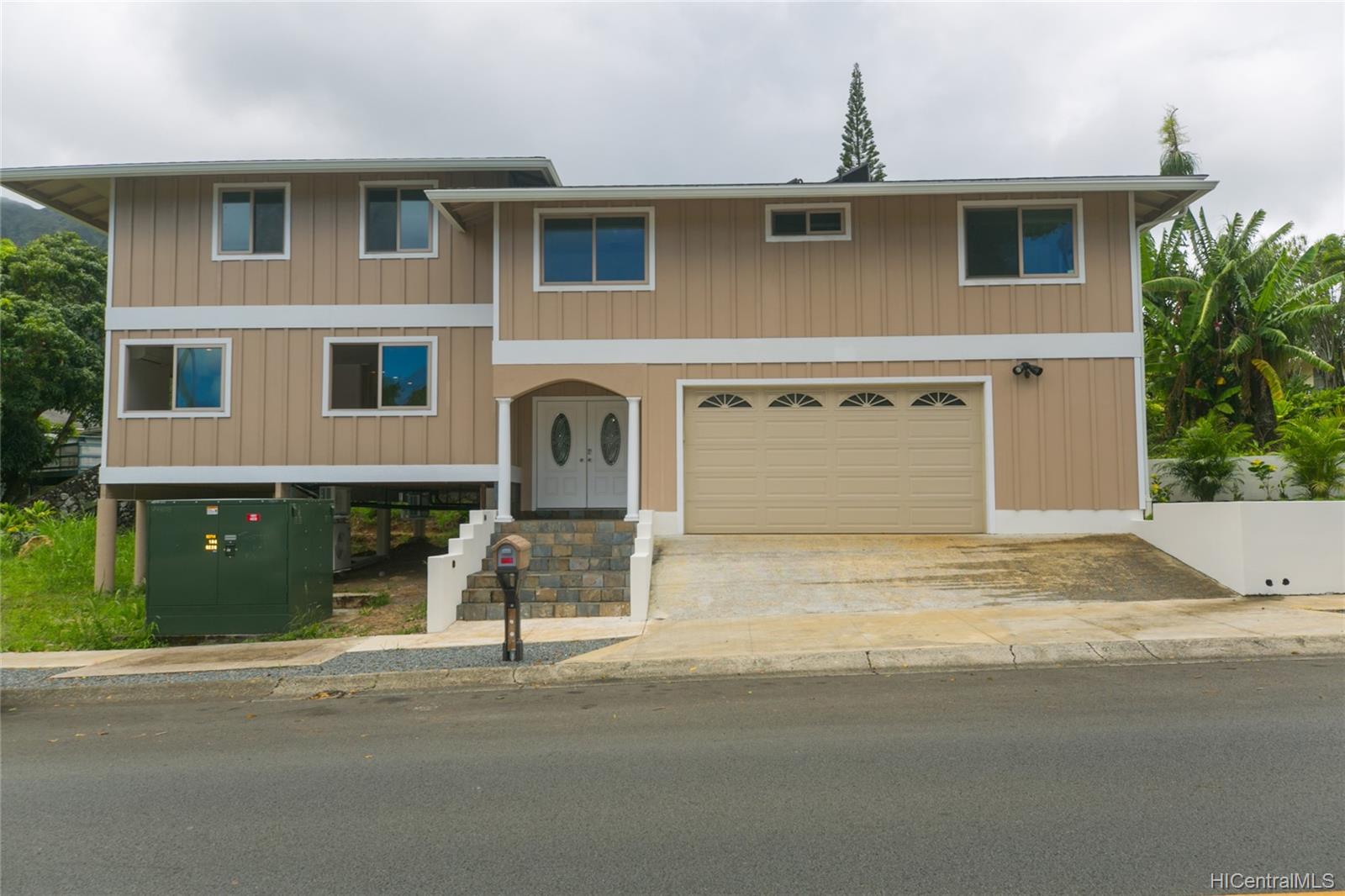47-431 Ahuimanu Pl Kaneohe, HI, 96744
Neighborhood: Club View EstateOff the market 4 beds 2 full + 1 half baths 2,379 sqft
Property details
Open Houses
Interior Features
Listed by
Buyer agent
(808) 597-5550
Payment calculator
Exterior Features
Lot details
Club View Estate neighborhood info
People living in Club View Estate
Age & gender
Median age 44 yearsCommute types
83% commute by carEducation level
28% have high school educationNumber of employees
23% work in education and healthcareVehicles available
38% have 2 vehicleVehicles by gender
38% have 2 vehicleHousing market insights for
sales price*
sales price*
of sales*
Housing type
68% are single detachedsRooms
36% of the houses have 4 or 5 roomsBedrooms
60% have 2 or 3 bedroomsOwners vs Renters
76% are ownersPrice history
Club View Estate Median sales price 2024
| Bedrooms | Med. price | % of listings |
|---|---|---|
| 2 beds | $920k | 33.33% |
| 3 beds | $1.05m | 33.33% |
| 4 beds | $999k | 33.33% |
| Date | Event | Price | $/sqft | Source |
|---|---|---|---|---|
| May 20, 2022 | Sold | $1,300,000 | 546.45 | Public Record |
| May 20, 2022 | Price Increase | $1,300,000 +13.04% | 546.45 | MLS #202205595 |
| Mar 30, 2022 | Under contract | $1,150,000 | 483.4 | MLS #202205595 |
| Mar 24, 2022 | New Listing | $1,150,000 | 483.4 | MLS #202205595 |
| Nov 5, 2021 | Expired | $1,150,000 | 483.4 | MLS #202120916 |
| Sep 28, 2021 | Temporarily Withdrawn | $1,150,000 | 483.4 | MLS #202120916 |
| Sep 28, 2021 | Price Decrease | $1,150,000 -3.2% | 483.4 | MLS #202120916 |
| Sep 15, 2021 | Under contract | $1,188,000 | 499.37 | MLS #202120916 |
| Aug 16, 2021 | New Listing | $1,188,000 | 499.37 | MLS #202120916 |
Taxes of 47-431 Ahuimanu Pl, Kaneohe, HI, 96744
Tax History
| Year | Taxes | Source |
|---|---|---|
| 2022 | $3,456 | MLS #202205595 |
| 2021 | $2,892 | MLS #202120916 |
Agent viewpoints of 47-431 Ahuimanu Pl, Kaneohe, HI, 96744
As soon as we do, we post it here.
Similar homes for sale
Similar homes nearby 47-431 Ahuimanu Pl for sale
Recently sold homes
Request more info
Frequently Asked Questions about 47-431 Ahuimanu Pl
What is 47-431 Ahuimanu Pl?
47-431 Ahuimanu Pl, Kaneohe, HI, 96744 is a single family home located in the Club View Estate neighborhood in the city of Ahuimanu, Hawaii with zipcode 96744. This single family home has 4 bedrooms & 2 full bathrooms + & 1 half bathroom with an interior area of 2,379 sqft.
Which year was this home built?
This home was build in 2014.
Which year was this property last sold?
This property was sold in 2022.
What is the full address of this Home?
47-431 Ahuimanu Pl, Kaneohe, HI, 96744.
Are grocery stores nearby?
The closest grocery stores are Times, 0.75 miles away and Safeway, 2.55 miles away.
What is the neighborhood like?
The Club View Estate neighborhood has a population of 60,443, and 29% of the families have children. The median age is 44.1 years and 83% commute by car. The most popular housing type is "single detached" and 76% is owner.
Based on information from the Multiple Listing Service of HiCentral MLS, Ltd. Copyright 2024 by HiCentral Mls, Ltd. Listing courtesy of Help-U-Sell Honolulu Prop..
Our company may forward your question(s), email address, phone number, name, and any other information you may provide to a licensed real estate agent in the state where the property you are inquiring about is located. We forward your information to assist you in getting you the answers you are requesting. However, you are not obligated to work with this agent. The agent we forward your information to may or may not be the listing agent for the property. Please discuss with the agent regarding your options for representation. Information deemed reliable but not guaranteed.
Listing last updated: May 20, 2022
Verhouse Last checked 1 minute ago
The closest grocery stores are Times, 0.75 miles away and Safeway, 2.55 miles away.
The Club View Estate neighborhood has a population of 60,443, and 29% of the families have children. The median age is 44.1 years and 83% commute by car. The most popular housing type is "single detached" and 76% is owner.
*Neighborhood & street median sales price are calculated over sold properties over the last 6 months.
