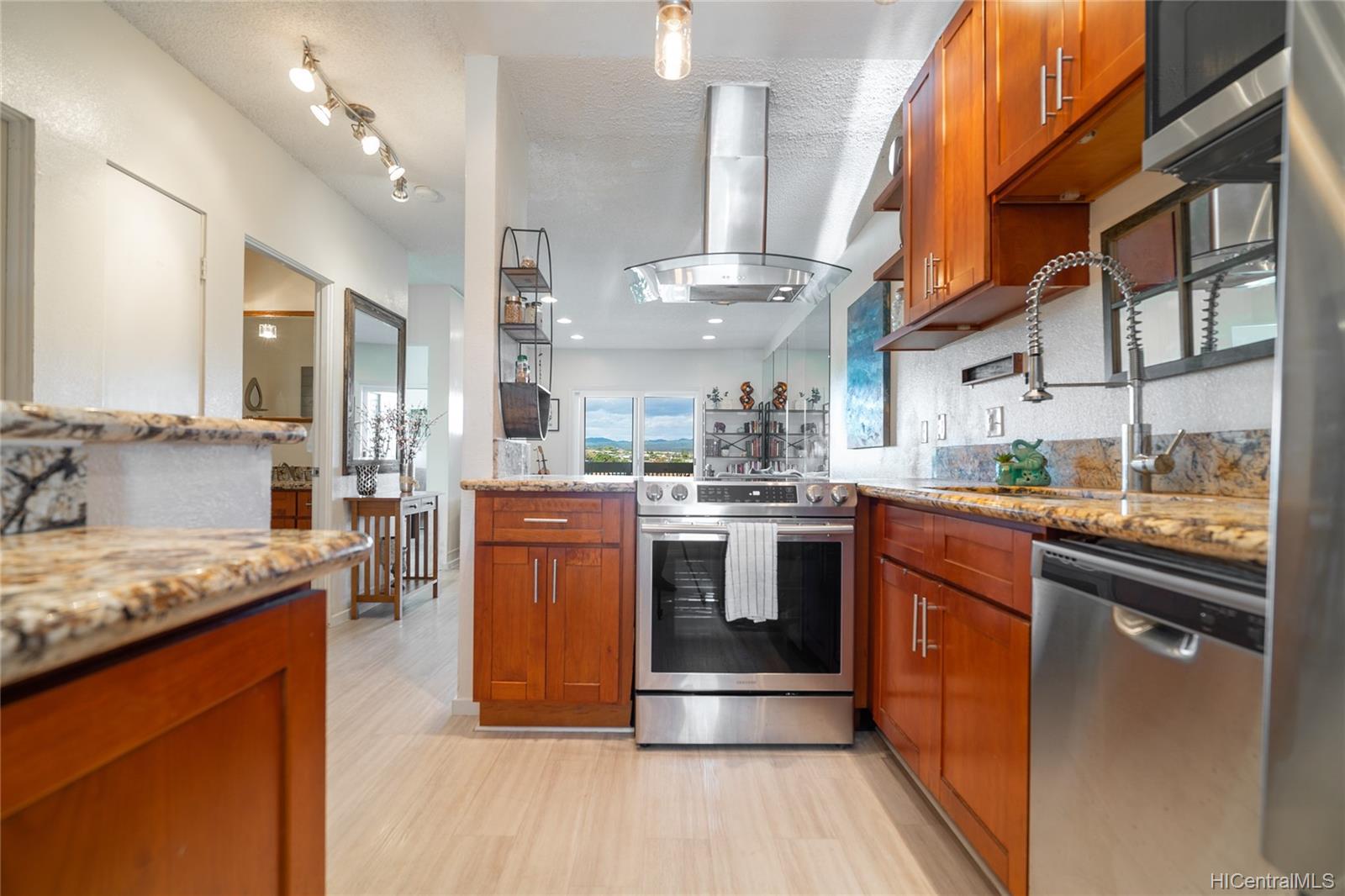Parkview Village Condo #7A 94-615 Kahakea St #7A, Waipahu, HI, 96797
Neighborhood: Village ParkOff the market 2 beds 1 full + 1 half bath 803 sqft
Details of Parkview Village Condo #7A
Open Houses
Interior Features
Listed by
Payment calculator
Exterior Features
Lot details
Village Park neighborhood info
People living in Village Park
Age & gender
Median age 39 yearsCommute types
82% commute by carEducation level
31% have high school educationNumber of employees
8% work in education and healthcareVehicles available
36% have 2 vehicleVehicles by gender
36% have 2 vehicleHousing market insights for Parkview Village Condo #7A
sales price*
sales price*
of sales*
Housing type
54% are single detachedsRooms
46% of the houses have 4 or 5 roomsBedrooms
69% have 2 or 3 bedroomsOwners vs Renters
68% are ownersParkview Village Condo building info
Other details
Price history
Parkview Village Condo Median sales price 2024
| Bedrooms | Med. price | % of listings |
|---|---|---|
| 2 beds | $495k | 100% |
| Date | Event | Price | $/sqft | Source |
|---|---|---|---|---|
| Jan 21, 2021 | Sold | $402,000 | 500.62 | Public Record |
| Jan 21, 2021 | Price Increase | $402,000 +1.77% | 500.62 | MLS #202028363 |
| Nov 13, 2020 | Pending | $395,000 | 491.91 | MLS #202028363 |
| Nov 2, 2020 | New Listing | $395,000 +2.6% | 491.91 | MLS #202028363 |
| Nov 2, 2019 | Unavailable | $385,000 | 440 | MLS #201910086 |
| May 28, 2019 | Sold | $385,000 | 479.45 | Public Record |
| Apr 25, 2019 | Pending | $380,000 | 473.23 | MLS #201910086 |
| Apr 17, 2019 | Under contract | $380,000 | 473.23 | MLS #201910086 |
| Apr 5, 2019 | New Listing | $380,000 | 473.23 | MLS #201910086 |
Taxes of 94-615 Kahakea St #7A, Waipahu, HI, 96797
Tax History
| Year | Taxes | Source |
|---|---|---|
| 2020 | $1,200 | MLS #202028363 |
| 2019 | $1,199 | MLS #201910086 |
Agent viewpoints of 94-615 Kahakea St #7A, Waipahu, HI, 96797
As soon as we do, we post it here.
Similar homes for sale
Similar homes nearby Parkview Village Condo #7A for sale
Recently sold homes
Request more info
Frequently Asked Questions about Parkview Village Condo #7A
What is Parkview Village Condo #7A?
94-615 Kahakea St #7A, Waipahu, HI, 96797 in the Parkview Village Condo condominium building. This is a 1 full bathroom + & 1 half bathroom and 2 bedroom condo in the Village Park neighborhood. This apartment has 803 sqft interior space. This condo is located on floor number 2 with unit number 7A. It is located in the city of Royal Kunia, Hawaii.
Does this condo have views?
This condo has Mountain views.
Which year was this condo built?
This condo was build in 1981.
Which year was this property last sold?
This property was sold in 2021.
What is the full address of this Condo?
94-615 Kahakea St #7A, Waipahu, HI, 96797.
Are grocery stores nearby?
The closest grocery stores are Times, 0.36 miles away and The Office Depot - Waipahu, 0.73 miles away.
What is the neighborhood like?
The Village Park neighborhood has a population of 209,471, and 37% of the families have children. The median age is 39.78 years and 82% commute by car. The most popular housing type is "single detached" and 68% is owner.
Based on information from the Multiple Listing Service of HiCentral MLS, Ltd. Copyright 2024 by HiCentral Mls, Ltd. Listing courtesy of eXp Realty.
Our company may forward your question(s), email address, phone number, name, and any other information you may provide to a licensed real estate agent in the state where the property you are inquiring about is located. We forward your information to assist you in getting you the answers you are requesting. However, you are not obligated to work with this agent. The agent we forward your information to may or may not be the listing agent for the property. Please discuss with the agent regarding your options for representation. Information deemed reliable but not guaranteed.
Listing last updated: Jan 21, 2021
Verhouse Last checked 2 minutes ago
The closest grocery stores are Times, 0.36 miles away and The Office Depot - Waipahu, 0.73 miles away.
The Village Park neighborhood has a population of 209,471, and 37% of the families have children. The median age is 39.78 years and 82% commute by car. The most popular housing type is "single detached" and 68% is owner.
