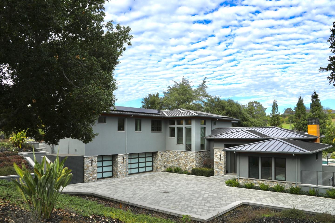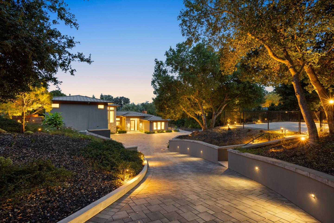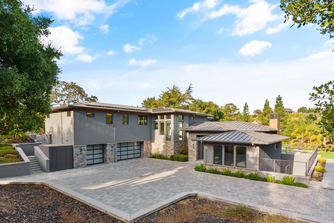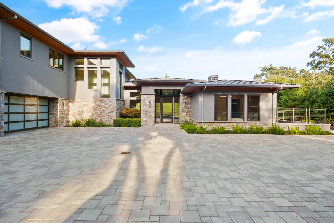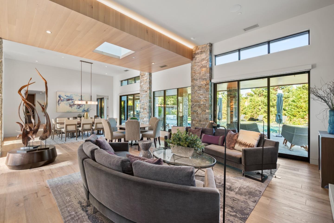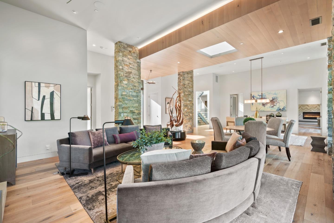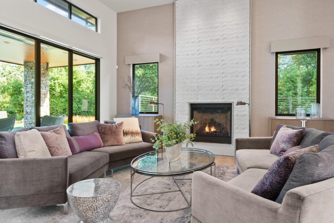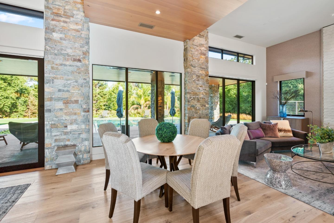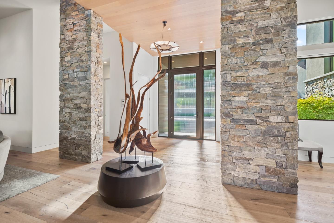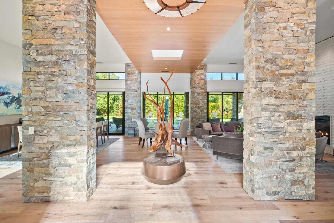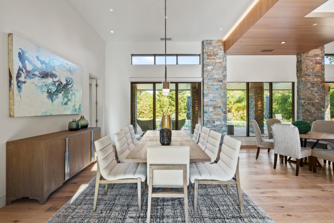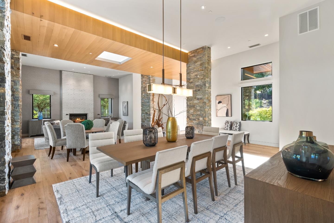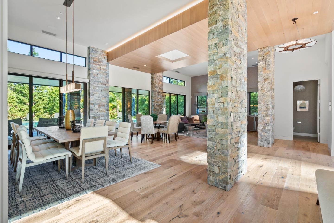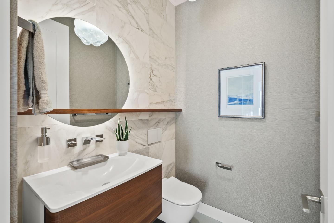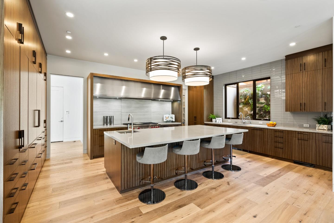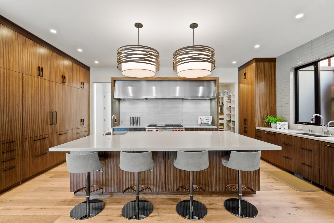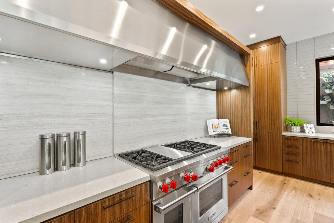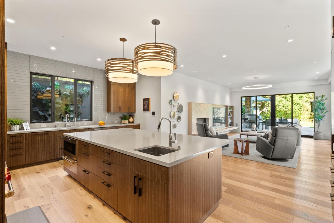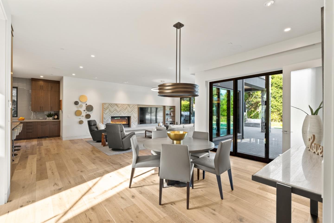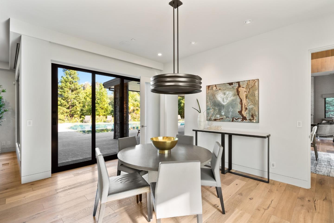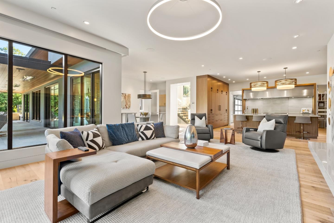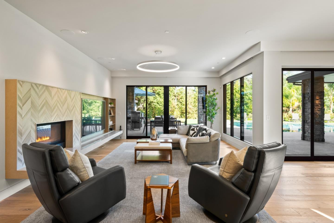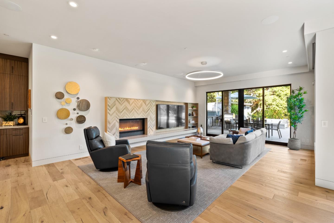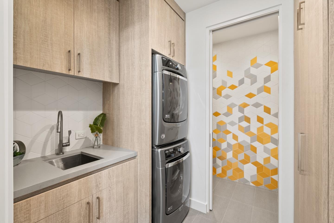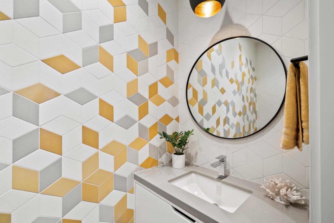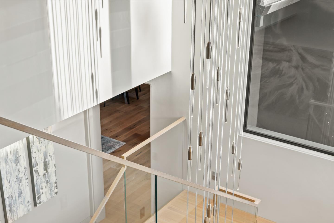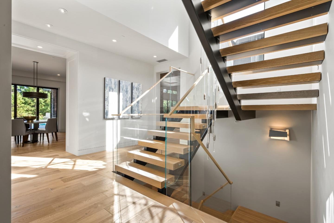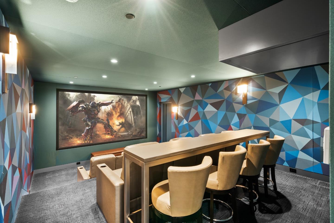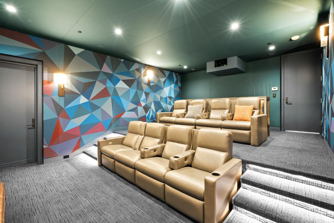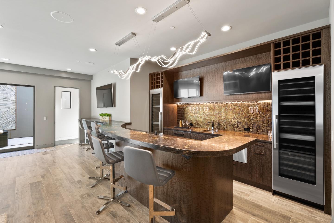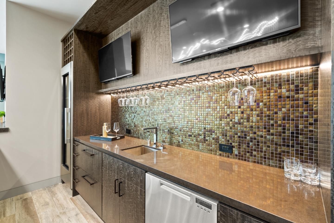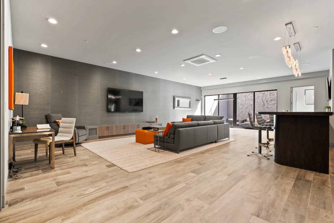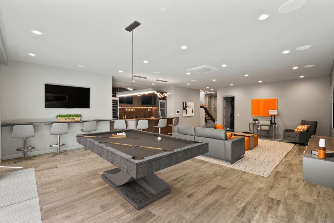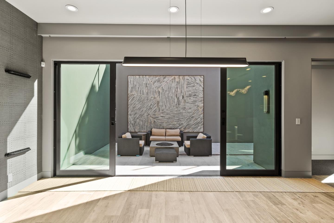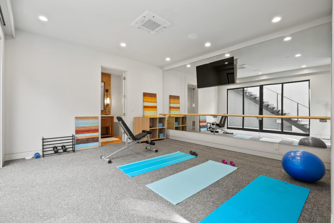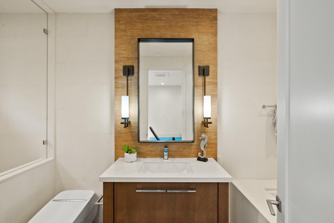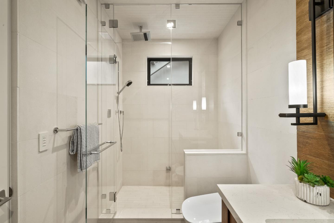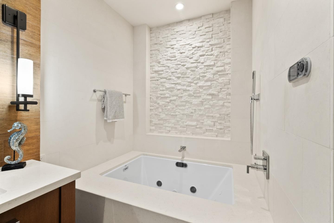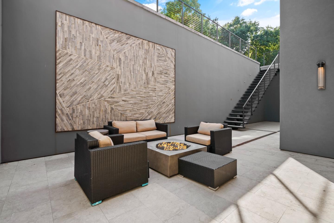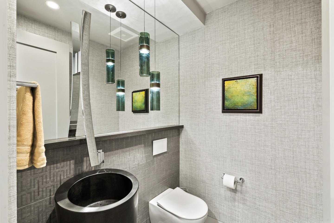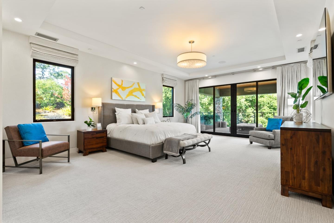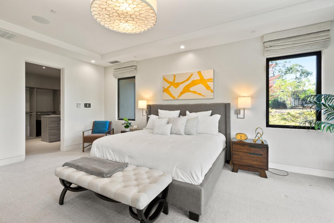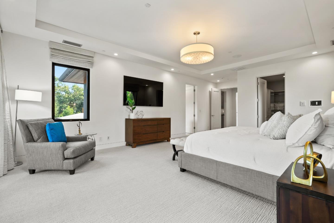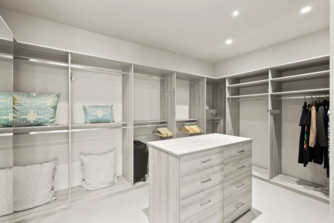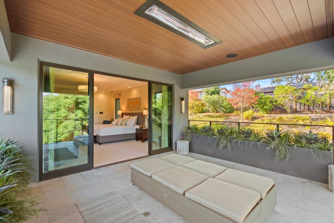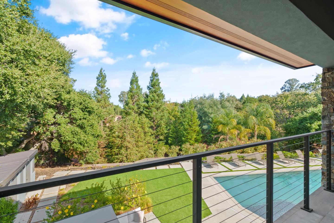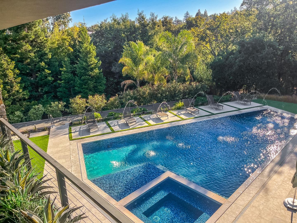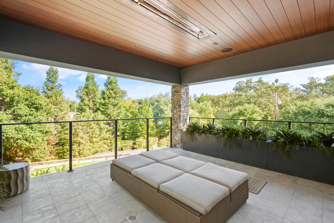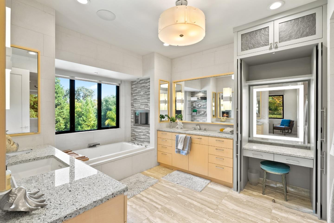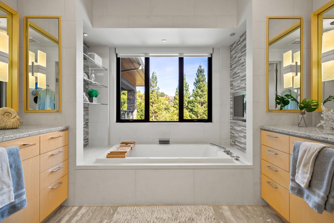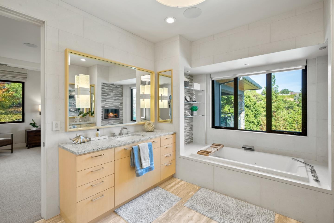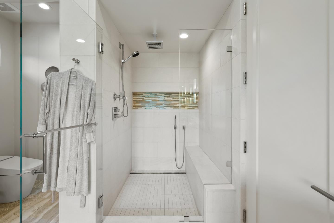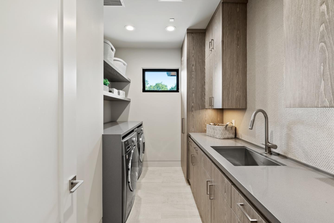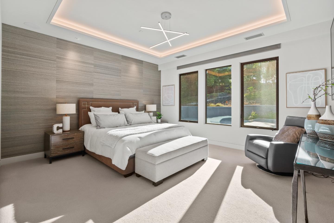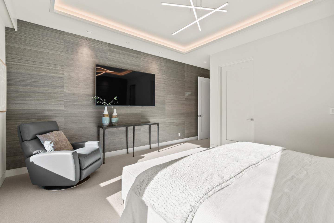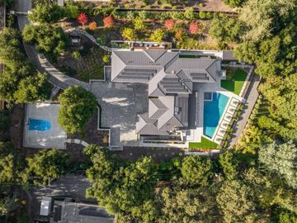
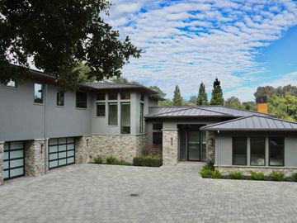
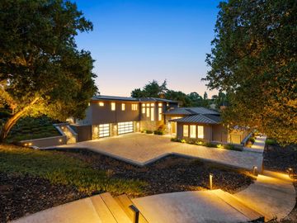
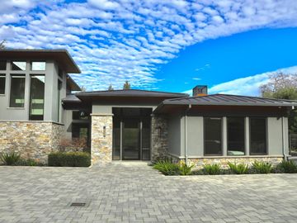
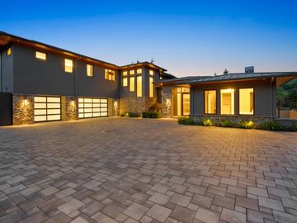
12060 Elsie Way Los Altos Hills, CA, 94022
$12,998,000 $802,000 Home for sale 5 beds 6 full + 3 half baths 7,703 sqft
Property details
Open Houses
Interior Features
Listed by
Payment calculator
Exterior Features
Lot details
94022 info
People living in 94022
Age & gender
Median age 43 yearsCommute types
79% commute by carEducation level
46% have professional educationNumber of employees
6% work in managementVehicles available
41% have 2 vehicleVehicles by gender
41% have 2 vehicleHousing market insights for
sales price*
sales price*
of sales*
Housing type
59% are single detachedsRooms
27% of the houses have 8 or more roomsBedrooms
44% have 2 or 3 bedroomsOwners vs Renters
67% are ownersPrice history
| Date | Event | Price | $/sqft | Source |
|---|---|---|---|---|
| Mar 25, 2024 | Price Decrease | $12,998,000 -5.81% | 1687.39 | MLS #ML81947353 |
| Feb 13, 2024 | Price Decrease | $13,800,000 -4.83% | 1791.51 | MLS #ML81947353 |
| Nov 8, 2023 | New Listing | $14,500,000 +417.86% | 1882.38 | MLS #ML81947353 |
| Aug 22, 2014 | Sold | $2,800,000 | 56.88 | Public Record |
| Aug 22, 2014 | Price Decrease | $2,800,000 -6.64% | 56.88 | MLS #ML81426682 |
| Aug 17, 2014 | Under contract | $2,999,000 | 0 | MLS #ML81426682 |
| Jul 24, 2014 | New Listing | $2,999,000 +11.07% | 0 | MLS #ML81426682 |
| Dec 4, 2019 | Unavailable | $2,700,000 | 0 | MLS #ML81406548 |
| Mar 19, 2014 | Sold | $2,700,000 | 54.85 | Public Record |
| Mar 6, 2014 | Under contract | $2,580,000 | 0 | MLS #ML81406548 |
| Mar 3, 2014 | New Listing | $2,580,000 +29% | 0 | MLS #ML81406548 |
| Dec 4, 2019 | Unavailable | $2,000,000 | 0 | MLS #ML81117549 |
| Dec 30, 2011 | Sold | $2,000,000 | 40.63 | Public Record |
| Nov 15, 2011 | Under contract | $2,195,000 | 0 | MLS #ML81117549 |
| Apr 20, 2011 | New Listing | $2,195,000 -4.57% | 0 | MLS #ML81117549 |
| Dec 4, 2019 | Unavailable | $2,300,000 | 48 | MLS #ML80308968 |
| Oct 7, 2005 | Sold | $2,300,000 | 48 | Public Record |
| Aug 8, 2005 | Under contract | $2,345,000 | 48.94 | MLS #ML80308968 |
| Feb 17, 2003 | New Listing | $2,345,000 -31.03% | 48.94 | MLS #ML80308968 |
| Nov 8, 2023 | Withdrawn | $3,400,000 | 70.96 | MLS #ML80049676 |
| Nov 8, 2023 | Price Decrease | $3,400,000 -4.23% | 70.96 | MLS #ML80049676 |
| Dec 4, 2000 | New Listing | $3,550,000 | 74.09 | MLS #ML80049676 |
Taxes of 12060 Elsie Way, Los Altos Hills, CA, 94022
Agent viewpoints of 12060 Elsie Way, Los Altos Hills, CA, 94022
As soon as we do, we post it here.
Similar homes for sale
Similar homes nearby 12060 Elsie Way for sale
Recently sold homes
Request more info
Frequently Asked Questions about 12060 Elsie Way
What is 12060 Elsie Way?
12060 Elsie Way, Los Altos Hills, CA, 94022 is a single family home located in the city of Los Altos Hills, California with zipcode 94022. This single family home has 5 bedrooms & 6 full bathrooms + & 3 half bathrooms with an interior area of 7,703 sqft.
Which year was this home built?
This home was build in 2016.
What is the full address of this Home?
12060 Elsie Way, Los Altos Hills, CA, 94022.
Are grocery stores nearby?
The closest grocery stores are Safeway 0737, 1.14 miles away and Draeger's, 1.18 miles away.
What is the neighborhood like?
The 94022 zip area has a population of 121,101, and 47% of the families have children. The median age is 43.25 years and 79% commute by car. The most popular housing type is "single detached" and 67% is owner.
Based on information from the bridgeMLS as of 04-28-2024. All data, including all measurements and calculations of area, is obtained from various sources and has not been, and will not be, verified by broker or MLS. All information should be independently reviewed and verified for accuracy. Properties may or may not be listed by the office/agent presenting the information.
Listing last updated on: Mar 31, 2024
Verhouse Last checked 4 minutes ago
The closest grocery stores are Safeway 0737, 1.14 miles away and Draeger's, 1.18 miles away.
The 94022 zip area has a population of 121,101, and 47% of the families have children. The median age is 43.25 years and 79% commute by car. The most popular housing type is "single detached" and 67% is owner.
*Neighborhood & street median sales price are calculated over sold properties over the last 6 months.
